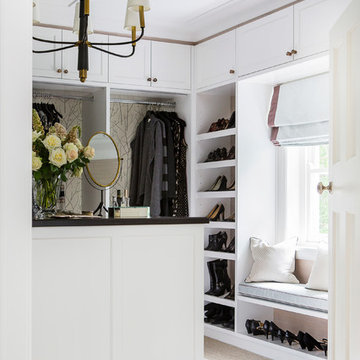ラグジュアリーな収納・クローゼット (シェーカースタイル扉のキャビネット、ベージュの床) のアイデア
絞り込み:
資材コスト
並び替え:今日の人気順
写真 1〜20 枚目(全 96 枚)
1/4
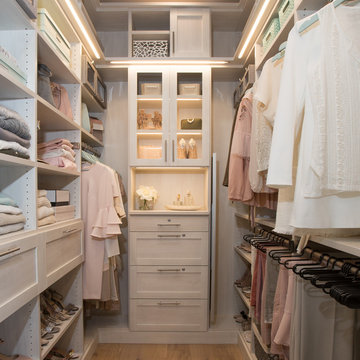
Luxury Closet Design and Space Planning
Photo by Lisa Duncan Photography
サンフランシスコにあるラグジュアリーな中くらいなモダンスタイルのおしゃれなウォークインクローゼット (シェーカースタイル扉のキャビネット、グレーのキャビネット、淡色無垢フローリング、ベージュの床) の写真
サンフランシスコにあるラグジュアリーな中くらいなモダンスタイルのおしゃれなウォークインクローゼット (シェーカースタイル扉のキャビネット、グレーのキャビネット、淡色無垢フローリング、ベージュの床) の写真
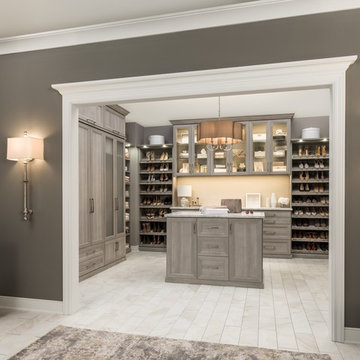
シカゴにあるラグジュアリーな巨大なモダンスタイルのおしゃれなウォークインクローゼット (シェーカースタイル扉のキャビネット、ベージュの床、グレーのキャビネット) の写真
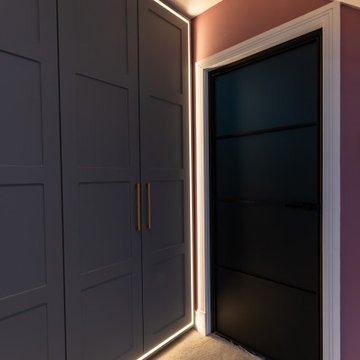
Check out this 7 door loft bedroom Shaker Wardrobe with surrounding LED's! Finished in Dust Grey super matte, our shaker doors look fantastic even with a sloped ceiling.
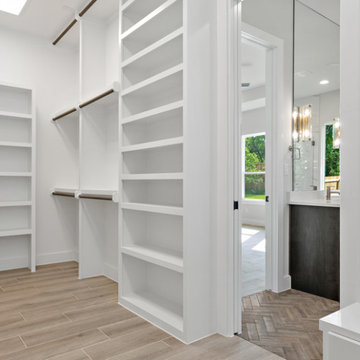
オースティンにあるラグジュアリーな広いカントリー風のおしゃれなウォークインクローゼット (シェーカースタイル扉のキャビネット、白いキャビネット、セラミックタイルの床、ベージュの床) の写真
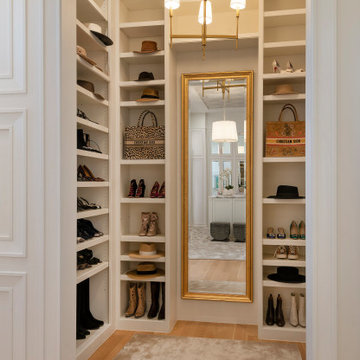
This large master closet features glass-inset doors, mirrored doors, two sided island and display case for our client's handbag collection.
ダラスにあるラグジュアリーな広いトランジショナルスタイルのおしゃれなウォークインクローゼット (シェーカースタイル扉のキャビネット、白いキャビネット、カーペット敷き、ベージュの床、クロスの天井) の写真
ダラスにあるラグジュアリーな広いトランジショナルスタイルのおしゃれなウォークインクローゼット (シェーカースタイル扉のキャビネット、白いキャビネット、カーペット敷き、ベージュの床、クロスの天井) の写真
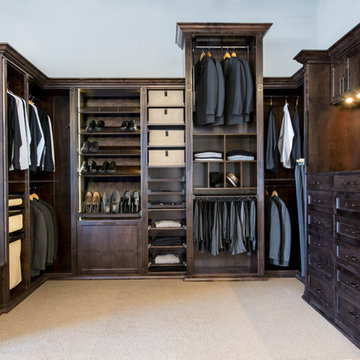
シカゴにあるラグジュアリーな広いおしゃれなウォークインクローゼット (シェーカースタイル扉のキャビネット、濃色木目調キャビネット、カーペット敷き、ベージュの床) の写真
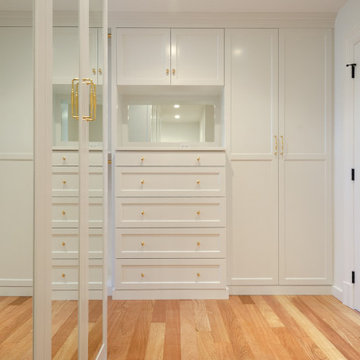
ブリッジポートにあるラグジュアリーな巨大なトランジショナルスタイルのおしゃれなウォークインクローゼット (シェーカースタイル扉のキャビネット、白いキャビネット、淡色無垢フローリング、ベージュの床) の写真
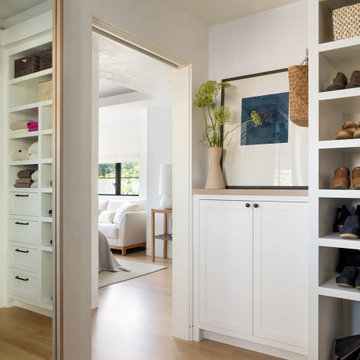
The three-level Mediterranean revival home started as a 1930s summer cottage that expanded downward and upward over time. We used a clean, crisp white wall plaster with bronze hardware throughout the interiors to give the house continuity. A neutral color palette and minimalist furnishings create a sense of calm restraint. Subtle and nuanced textures and variations in tints add visual interest. The stair risers from the living room to the primary suite are hand-painted terra cotta tile in gray and off-white. We used the same tile resource in the kitchen for the island's toe kick.
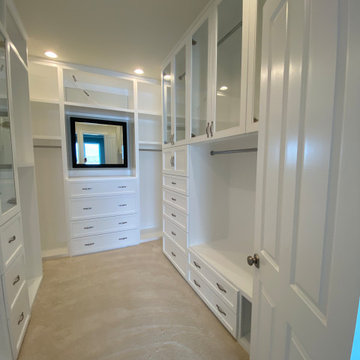
custom closet
他の地域にあるラグジュアリーな巨大なモダンスタイルのおしゃれなウォークインクローゼット (シェーカースタイル扉のキャビネット、白いキャビネット、カーペット敷き、ベージュの床) の写真
他の地域にあるラグジュアリーな巨大なモダンスタイルのおしゃれなウォークインクローゼット (シェーカースタイル扉のキャビネット、白いキャビネット、カーペット敷き、ベージュの床) の写真
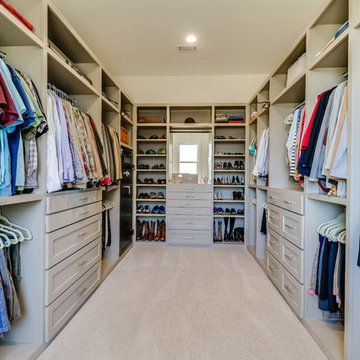
ジャクソンにあるラグジュアリーな広いモダンスタイルのおしゃれなウォークインクローゼット (シェーカースタイル扉のキャビネット、グレーのキャビネット、カーペット敷き、ベージュの床) の写真
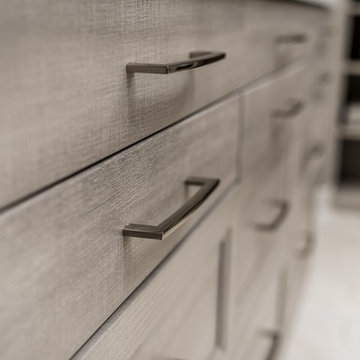
シカゴにあるラグジュアリーな巨大なモダンスタイルのおしゃれなウォークインクローゼット (シェーカースタイル扉のキャビネット、中間色木目調キャビネット、淡色無垢フローリング、ベージュの床) の写真
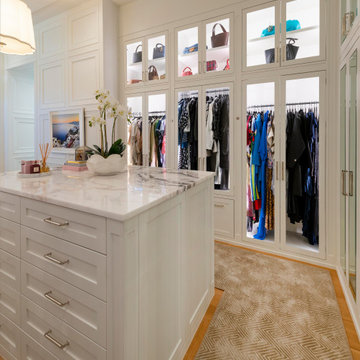
This large master closet features glass-inset doors, mirrored doors, two sided island and display case for our client's handbag collection.
ダラスにあるラグジュアリーな広いトランジショナルスタイルのおしゃれなウォークインクローゼット (シェーカースタイル扉のキャビネット、白いキャビネット、カーペット敷き、ベージュの床、クロスの天井) の写真
ダラスにあるラグジュアリーな広いトランジショナルスタイルのおしゃれなウォークインクローゼット (シェーカースタイル扉のキャビネット、白いキャビネット、カーペット敷き、ベージュの床、クロスの天井) の写真
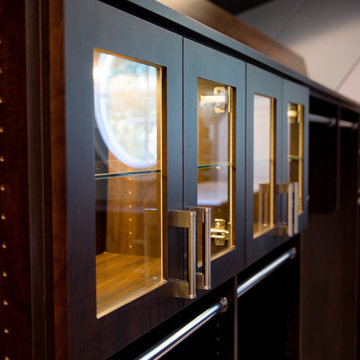
Master closet with brushed chrome hardware and chocolate apple cabinets with glass shelves and doors. Custom lighting makes this closet pop!
アトランタにあるラグジュアリーな広いトラディショナルスタイルのおしゃれなウォークインクローゼット (シェーカースタイル扉のキャビネット、濃色木目調キャビネット、カーペット敷き、ベージュの床) の写真
アトランタにあるラグジュアリーな広いトラディショナルスタイルのおしゃれなウォークインクローゼット (シェーカースタイル扉のキャビネット、濃色木目調キャビネット、カーペット敷き、ベージュの床) の写真
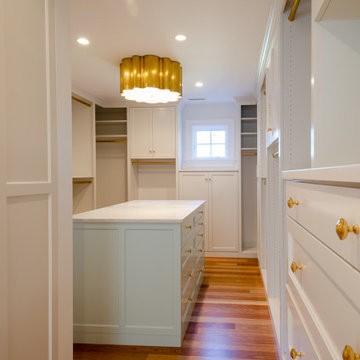
ブリッジポートにあるラグジュアリーな巨大なトランジショナルスタイルのおしゃれなウォークインクローゼット (シェーカースタイル扉のキャビネット、白いキャビネット、淡色無垢フローリング、ベージュの床) の写真
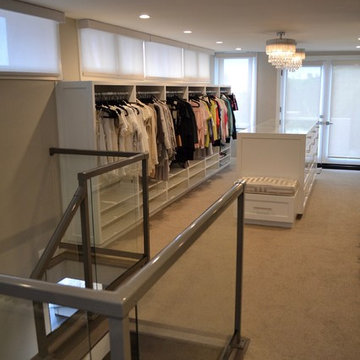
オレンジカウンティにあるラグジュアリーな広いコンテンポラリースタイルのおしゃれなフィッティングルーム (シェーカースタイル扉のキャビネット、白いキャビネット、カーペット敷き、ベージュの床) の写真
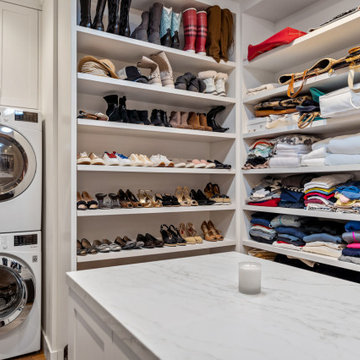
Our clients wanted the ultimate modern farmhouse custom dream home. They found property in the Santa Rosa Valley with an existing house on 3 ½ acres. They could envision a new home with a pool, a barn, and a place to raise horses. JRP and the clients went all in, sparing no expense. Thus, the old house was demolished and the couple’s dream home began to come to fruition.
The result is a simple, contemporary layout with ample light thanks to the open floor plan. When it comes to a modern farmhouse aesthetic, it’s all about neutral hues, wood accents, and furniture with clean lines. Every room is thoughtfully crafted with its own personality. Yet still reflects a bit of that farmhouse charm.
Their considerable-sized kitchen is a union of rustic warmth and industrial simplicity. The all-white shaker cabinetry and subway backsplash light up the room. All white everything complimented by warm wood flooring and matte black fixtures. The stunning custom Raw Urth reclaimed steel hood is also a star focal point in this gorgeous space. Not to mention the wet bar area with its unique open shelves above not one, but two integrated wine chillers. It’s also thoughtfully positioned next to the large pantry with a farmhouse style staple: a sliding barn door.
The master bathroom is relaxation at its finest. Monochromatic colors and a pop of pattern on the floor lend a fashionable look to this private retreat. Matte black finishes stand out against a stark white backsplash, complement charcoal veins in the marble looking countertop, and is cohesive with the entire look. The matte black shower units really add a dramatic finish to this luxurious large walk-in shower.
Photographer: Andrew - OpenHouse VC
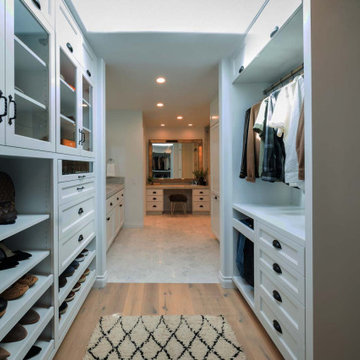
Our objective for this project was to provide a complete remodeling package for a family home in Montecito, CA that could accommodate a family of four. Our team took charge of the project by designing, drafting, managing and staging the whole home. We utilized marble as one of the main materials in multiple areas of the home. The overall style blended a modern and contemporary touch with a cozy farmhouse setting, inspired by renowned designer Joanna Gaines. We are delighted to have exceeded our client’s expectations with the final result of this project, which we believe will leave the family satisfied for many years to come.
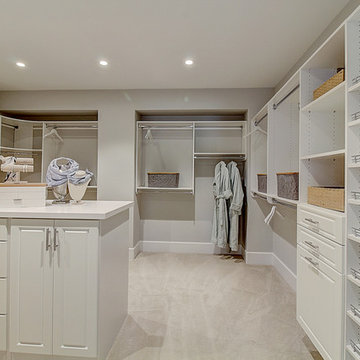
Single family homes in Los Gatos, CA. Sorellas: a limited opportunity of 17 luxury single family homes with 3-5 bedrooms, 3.5-5 bathrooms in approximately 3,600-4,900 square feet in the coveted hills of Los Gatos
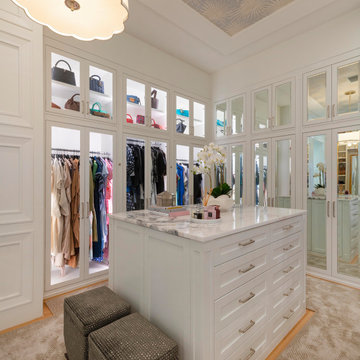
This large master closet features glass-inset doors, mirrored doors, two sided island and display case for our client's handbag collection.
ダラスにあるラグジュアリーな広いトランジショナルスタイルのおしゃれなウォークインクローゼット (シェーカースタイル扉のキャビネット、白いキャビネット、カーペット敷き、ベージュの床、クロスの天井) の写真
ダラスにあるラグジュアリーな広いトランジショナルスタイルのおしゃれなウォークインクローゼット (シェーカースタイル扉のキャビネット、白いキャビネット、カーペット敷き、ベージュの床、クロスの天井) の写真
ラグジュアリーな収納・クローゼット (シェーカースタイル扉のキャビネット、ベージュの床) のアイデア
1
