ラグジュアリーな広いフィッティングルーム (インセット扉のキャビネット) のアイデア
絞り込み:
資材コスト
並び替え:今日の人気順
写真 1〜20 枚目(全 24 枚)
1/5

This custom built 2-story French Country style home is a beautiful retreat in the South Tampa area. The exterior of the home was designed to strike a subtle balance of stucco and stone, brought together by a neutral color palette with contrasting rust-colored garage doors and shutters. To further emphasize the European influence on the design, unique elements like the curved roof above the main entry and the castle tower that houses the octagonal shaped master walk-in shower jutting out from the main structure. Additionally, the entire exterior form of the home is lined with authentic gas-lit sconces. The rear of the home features a putting green, pool deck, outdoor kitchen with retractable screen, and rain chains to speak to the country aesthetic of the home.
Inside, you are met with a two-story living room with full length retractable sliding glass doors that open to the outdoor kitchen and pool deck. A large salt aquarium built into the millwork panel system visually connects the media room and living room. The media room is highlighted by the large stone wall feature, and includes a full wet bar with a unique farmhouse style bar sink and custom rustic barn door in the French Country style. The country theme continues in the kitchen with another larger farmhouse sink, cabinet detailing, and concealed exhaust hood. This is complemented by painted coffered ceilings with multi-level detailed crown wood trim. The rustic subway tile backsplash is accented with subtle gray tile, turned at a 45 degree angle to create interest. Large candle-style fixtures connect the exterior sconces to the interior details. A concealed pantry is accessed through hidden panels that match the cabinetry. The home also features a large master suite with a raised plank wood ceiling feature, and additional spacious guest suites. Each bathroom in the home has its own character, while still communicating with the overall style of the home.
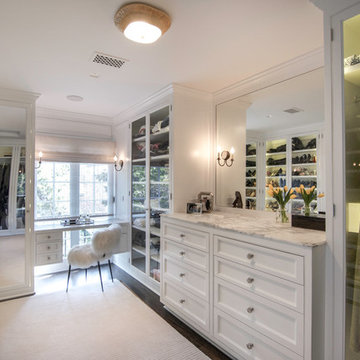
calvin baines
ロサンゼルスにあるラグジュアリーな広いトラディショナルスタイルのおしゃれなフィッティングルーム (インセット扉のキャビネット、白いキャビネット、濃色無垢フローリング) の写真
ロサンゼルスにあるラグジュアリーな広いトラディショナルスタイルのおしゃれなフィッティングルーム (インセット扉のキャビネット、白いキャビネット、濃色無垢フローリング) の写真
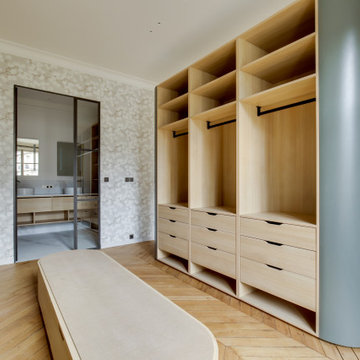
パリにあるラグジュアリーな広いトランジショナルスタイルのおしゃれなフィッティングルーム (インセット扉のキャビネット、淡色木目調キャビネット、無垢フローリング、茶色い床) の写真
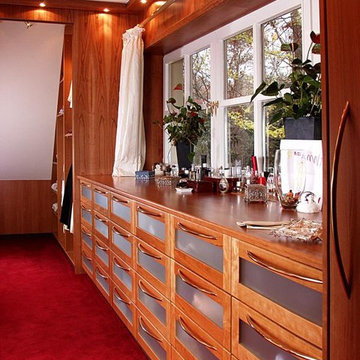
Tolles Projekt mit einzigartigen Möbelplanungen,
die wir perfekt umgesetzt haben.
ハンブルクにあるラグジュアリーな広いおしゃれなフィッティングルーム (インセット扉のキャビネット、濃色木目調キャビネット、カーペット敷き、赤い床) の写真
ハンブルクにあるラグジュアリーな広いおしゃれなフィッティングルーム (インセット扉のキャビネット、濃色木目調キャビネット、カーペット敷き、赤い床) の写真
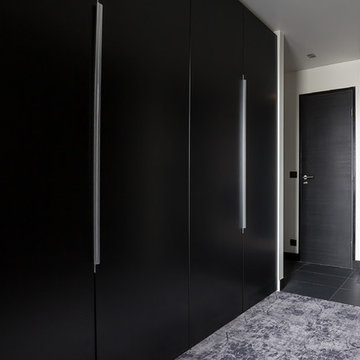
Décoration Parisienne
パリにあるラグジュアリーな広いコンテンポラリースタイルのおしゃれなフィッティングルーム (インセット扉のキャビネット、濃色木目調キャビネット、カーペット敷き) の写真
パリにあるラグジュアリーな広いコンテンポラリースタイルのおしゃれなフィッティングルーム (インセット扉のキャビネット、濃色木目調キャビネット、カーペット敷き) の写真
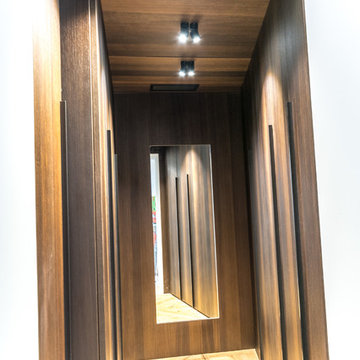
ニースにあるラグジュアリーな広いトランジショナルスタイルのおしゃれなフィッティングルーム (インセット扉のキャビネット、濃色木目調キャビネット、淡色無垢フローリング、ベージュの床) の写真
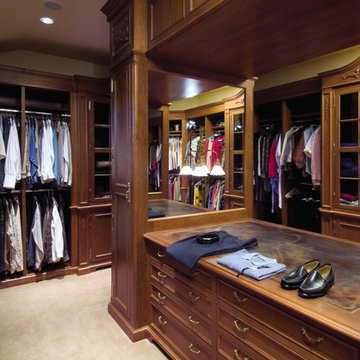
Craig Thompson Photography
コロンバスにあるラグジュアリーな広いトラディショナルスタイルのおしゃれなフィッティングルーム (インセット扉のキャビネット、中間色木目調キャビネット、カーペット敷き) の写真
コロンバスにあるラグジュアリーな広いトラディショナルスタイルのおしゃれなフィッティングルーム (インセット扉のキャビネット、中間色木目調キャビネット、カーペット敷き) の写真
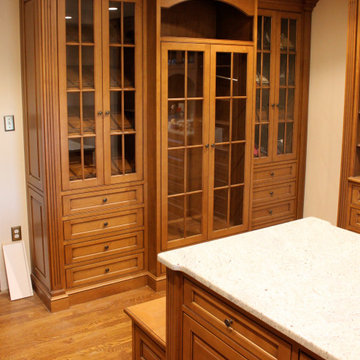
他の地域にあるラグジュアリーな広いトラディショナルスタイルのおしゃれなフィッティングルーム (インセット扉のキャビネット、中間色木目調キャビネット、無垢フローリング) の写真
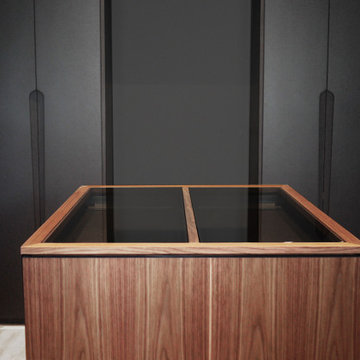
ilôt central pour ceintures, foulards, montres
パリにあるラグジュアリーな広いモダンスタイルのおしゃれなフィッティングルーム (インセット扉のキャビネット、濃色木目調キャビネット、淡色無垢フローリング) の写真
パリにあるラグジュアリーな広いモダンスタイルのおしゃれなフィッティングルーム (インセット扉のキャビネット、濃色木目調キャビネット、淡色無垢フローリング) の写真
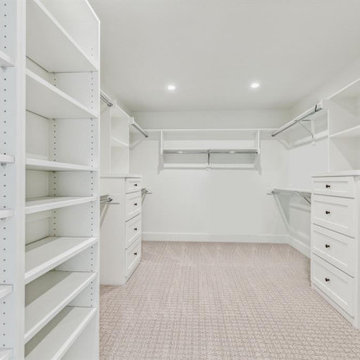
ダラスにあるラグジュアリーな広いコンテンポラリースタイルのおしゃれなフィッティングルーム (インセット扉のキャビネット、白いキャビネット、カーペット敷き、白い床) の写真
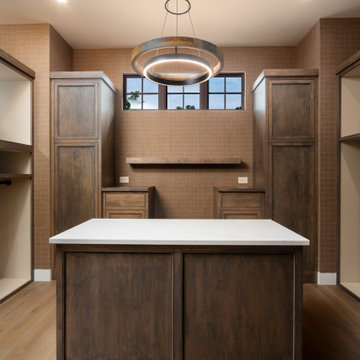
シャーロットにあるラグジュアリーな広いビーチスタイルのおしゃれなフィッティングルーム (インセット扉のキャビネット、濃色木目調キャビネット、無垢フローリング、茶色い床) の写真
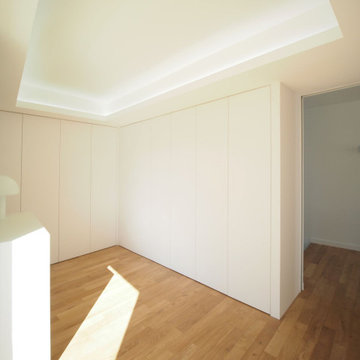
Rénovation complète, d'une villa au Golf de la Grande Motte.
モンペリエにあるラグジュアリーな広いビーチスタイルのおしゃれなフィッティングルーム (インセット扉のキャビネット、白いキャビネット、淡色無垢フローリング、ベージュの床) の写真
モンペリエにあるラグジュアリーな広いビーチスタイルのおしゃれなフィッティングルーム (インセット扉のキャビネット、白いキャビネット、淡色無垢フローリング、ベージュの床) の写真
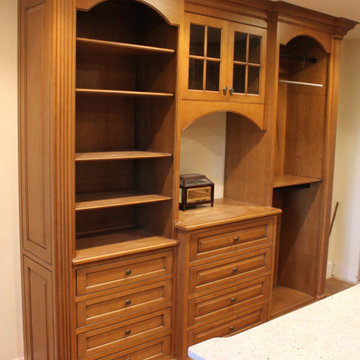
他の地域にあるラグジュアリーな広いトラディショナルスタイルのおしゃれなフィッティングルーム (インセット扉のキャビネット、中間色木目調キャビネット、無垢フローリング) の写真
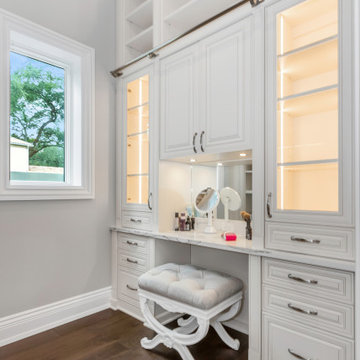
This custom built 2-story French Country style home is a beautiful retreat in the South Tampa area. The exterior of the home was designed to strike a subtle balance of stucco and stone, brought together by a neutral color palette with contrasting rust-colored garage doors and shutters. To further emphasize the European influence on the design, unique elements like the curved roof above the main entry and the castle tower that houses the octagonal shaped master walk-in shower jutting out from the main structure. Additionally, the entire exterior form of the home is lined with authentic gas-lit sconces. The rear of the home features a putting green, pool deck, outdoor kitchen with retractable screen, and rain chains to speak to the country aesthetic of the home.
Inside, you are met with a two-story living room with full length retractable sliding glass doors that open to the outdoor kitchen and pool deck. A large salt aquarium built into the millwork panel system visually connects the media room and living room. The media room is highlighted by the large stone wall feature, and includes a full wet bar with a unique farmhouse style bar sink and custom rustic barn door in the French Country style. The country theme continues in the kitchen with another larger farmhouse sink, cabinet detailing, and concealed exhaust hood. This is complemented by painted coffered ceilings with multi-level detailed crown wood trim. The rustic subway tile backsplash is accented with subtle gray tile, turned at a 45 degree angle to create interest. Large candle-style fixtures connect the exterior sconces to the interior details. A concealed pantry is accessed through hidden panels that match the cabinetry. The home also features a large master suite with a raised plank wood ceiling feature, and additional spacious guest suites. Each bathroom in the home has its own character, while still communicating with the overall style of the home.
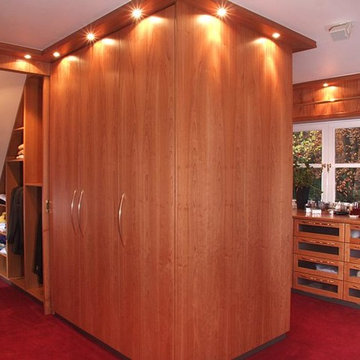
Tolles Projekt mit einzigartigen Möbelplanungen,
die wir perfekt umgesetzt haben.
ハンブルクにあるラグジュアリーな広いおしゃれなフィッティングルーム (インセット扉のキャビネット、濃色木目調キャビネット、カーペット敷き、赤い床) の写真
ハンブルクにあるラグジュアリーな広いおしゃれなフィッティングルーム (インセット扉のキャビネット、濃色木目調キャビネット、カーペット敷き、赤い床) の写真
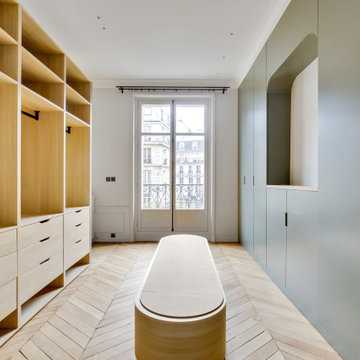
パリにあるラグジュアリーな広いトランジショナルスタイルのおしゃれなフィッティングルーム (インセット扉のキャビネット、淡色木目調キャビネット、無垢フローリング、茶色い床) の写真
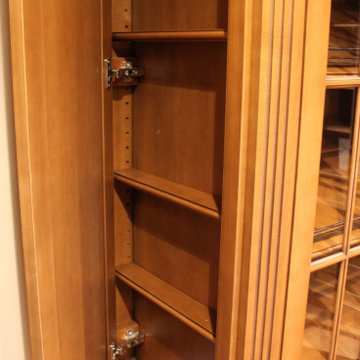
他の地域にあるラグジュアリーな広いトラディショナルスタイルのおしゃれなフィッティングルーム (インセット扉のキャビネット、中間色木目調キャビネット、無垢フローリング) の写真
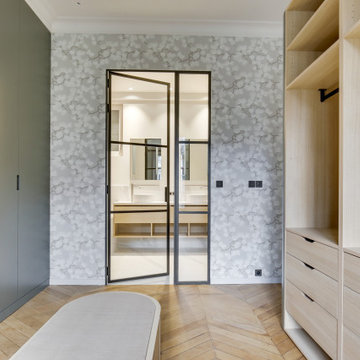
パリにあるラグジュアリーな広いトランジショナルスタイルのおしゃれなフィッティングルーム (インセット扉のキャビネット、淡色木目調キャビネット、無垢フローリング、茶色い床) の写真
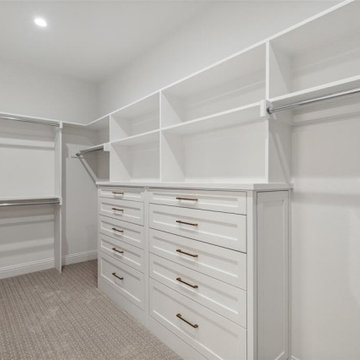
ダラスにあるラグジュアリーな広いコンテンポラリースタイルのおしゃれなフィッティングルーム (インセット扉のキャビネット、白いキャビネット、カーペット敷き、グレーの床) の写真
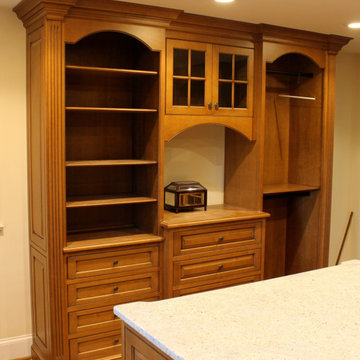
他の地域にあるラグジュアリーな広いトラディショナルスタイルのおしゃれなフィッティングルーム (インセット扉のキャビネット、中間色木目調キャビネット、無垢フローリング) の写真
ラグジュアリーな広いフィッティングルーム (インセット扉のキャビネット) のアイデア
1