ラグジュアリーな収納・クローゼット (中間色木目調キャビネット、赤いキャビネット) のアイデア
絞り込み:
資材コスト
並び替え:今日の人気順
写真 81〜100 枚目(全 571 枚)
1/4
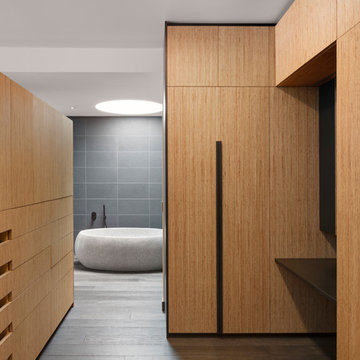
Dianna Snape
メルボルンにあるラグジュアリーな巨大なコンテンポラリースタイルのおしゃれなフィッティングルーム (フラットパネル扉のキャビネット、中間色木目調キャビネット、濃色無垢フローリング、茶色い床) の写真
メルボルンにあるラグジュアリーな巨大なコンテンポラリースタイルのおしゃれなフィッティングルーム (フラットパネル扉のキャビネット、中間色木目調キャビネット、濃色無垢フローリング、茶色い床) の写真

ロサンゼルスにあるラグジュアリーな広いコンテンポラリースタイルのおしゃれなウォークインクローゼット (フラットパネル扉のキャビネット、中間色木目調キャビネット、淡色無垢フローリング、ベージュの床) の写真
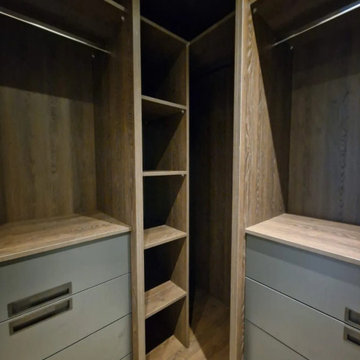
Check out our all-new small modular walk-in wardrobe set for our happy clients in Stanmore. With a premium finish in Tobacco Gladstone oak & Graphite grey, the walk-in has top spotlights, open shelves, and custom storage units. These luxurious wardrobes will elevate your space and keep your wardrobe organised. So book your free home design visit & redo your storage the Inspired Way!
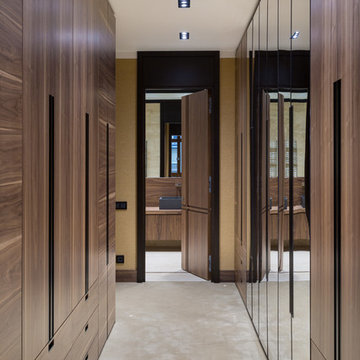
モスクワにあるラグジュアリーな広いコンテンポラリースタイルのおしゃれなウォークインクローゼット (フラットパネル扉のキャビネット、中間色木目調キャビネット、カーペット敷き、ベージュの床) の写真
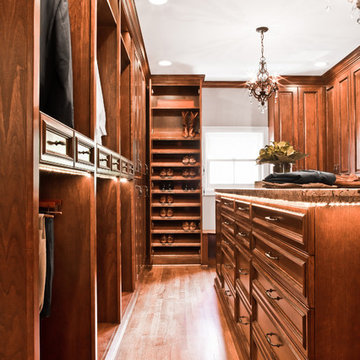
Cherry raised panel, award winning, his and her closet. Gorgeous dressing area.
ヒューストンにあるラグジュアリーな巨大なトラディショナルスタイルのおしゃれなフィッティングルーム (レイズドパネル扉のキャビネット、中間色木目調キャビネット) の写真
ヒューストンにあるラグジュアリーな巨大なトラディショナルスタイルのおしゃれなフィッティングルーム (レイズドパネル扉のキャビネット、中間色木目調キャビネット) の写真
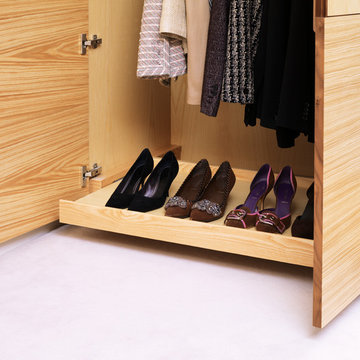
KENSINGTON, LONDON
This bespoke dressing room commission in Kensington is made from American Black Walnut which has been over veneered primarily in Olive Ash with a Burr Ash veneered panel running horizontally across the doors. A recessed shadow gap detail in American Black Walnut separates the Burr Ash panel from the Olive Ash veneer and the handles have been recessed and milled out of the Black Walnut lipping.
Primary materials: American Black Walnut, Olive Ash and Burr Ash.
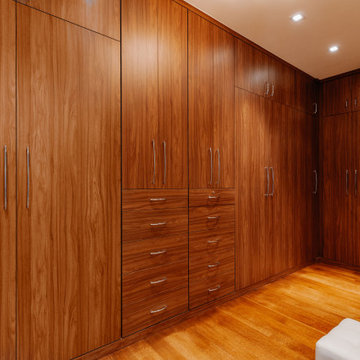
ロサンゼルスにあるラグジュアリーな巨大なモダンスタイルのおしゃれなフィッティングルーム (フラットパネル扉のキャビネット、中間色木目調キャビネット、無垢フローリング) の写真
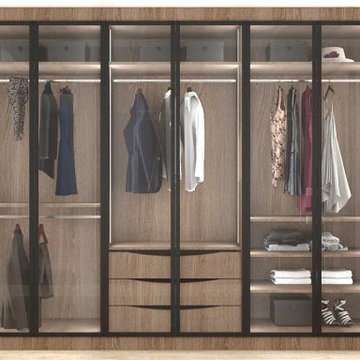
When it comes to wardrobe doors, the choice between glass and mirrored doors can leave you in bewilderment. Glass doors exude elegance, adding a touch of sophistication to your space. They offer a glimpse into your fashion treasure trove while maintaining a sleek and modern aesthetic. On the other hand, mirrored doors serve both functionality and style, providing a convenient full-length reflection for your daily outfit assessments. Whether you prefer the transparency of glass or the reflective allure of mirrors, this blog dives deep into their usage, versatility, and the ultimate decision-making process, helping you decode the door dilemma for your perfect wardrobe.
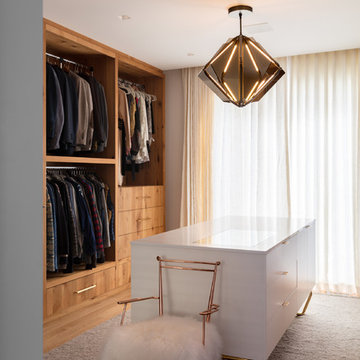
Contemporary and Clean Lined Walk-in Closet, Photo by David Lauer Photography
他の地域にあるラグジュアリーな広いコンテンポラリースタイルのおしゃれなフィッティングルーム (フラットパネル扉のキャビネット、中間色木目調キャビネット、茶色い床、淡色無垢フローリング) の写真
他の地域にあるラグジュアリーな広いコンテンポラリースタイルのおしゃれなフィッティングルーム (フラットパネル扉のキャビネット、中間色木目調キャビネット、茶色い床、淡色無垢フローリング) の写真
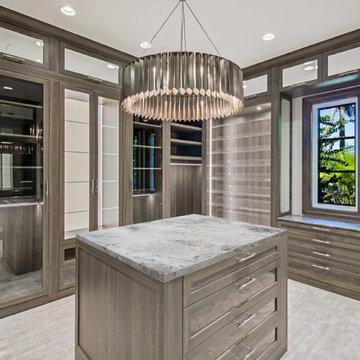
Closets Etc LLC
Designer: Sarah Beck
Builder: Turtle Beach Construction
Photographer: AccuTour Official
マイアミにあるラグジュアリーな広いトランジショナルスタイルのおしゃれなウォークインクローゼット (中間色木目調キャビネット、カーペット敷き) の写真
マイアミにあるラグジュアリーな広いトランジショナルスタイルのおしゃれなウォークインクローゼット (中間色木目調キャビネット、カーペット敷き) の写真
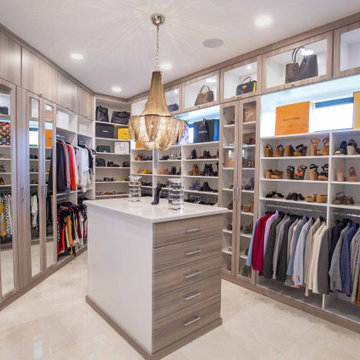
My client wanted her closet to look like a boutique - Mission Accomplished!
Pro Photography by V SANDS PHOTOGRAPHY
マイアミにあるラグジュアリーな巨大なコンテンポラリースタイルのおしゃれなウォークインクローゼット (ガラス扉のキャビネット、中間色木目調キャビネット、大理石の床、ベージュの床) の写真
マイアミにあるラグジュアリーな巨大なコンテンポラリースタイルのおしゃれなウォークインクローゼット (ガラス扉のキャビネット、中間色木目調キャビネット、大理石の床、ベージュの床) の写真
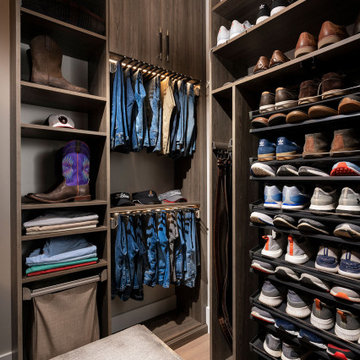
他の地域にあるラグジュアリーな中くらいなモダンスタイルのおしゃれなウォークインクローゼット (フラットパネル扉のキャビネット、中間色木目調キャビネット、淡色無垢フローリング、茶色い床) の写真
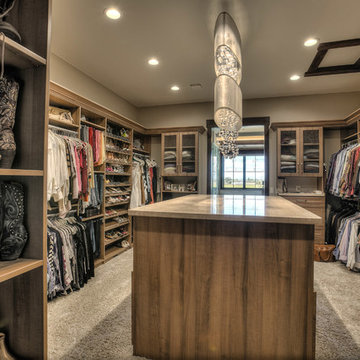
デンバーにあるラグジュアリーな巨大なラスティックスタイルのおしゃれなウォークインクローゼット (シェーカースタイル扉のキャビネット、中間色木目調キャビネット、カーペット敷き) の写真

Our “challenge” facing these empty nesters was what to do with that one last lonely bedroom once the kids had left the nest. Actually not so much of a challenge as this client knew exactly what she wanted for her growing collection of new and vintage handbags and shoes! Carpeting was removed and wood floors were installed to minimize dust.
We added a UV film to the windows as an initial layer of protection against fading, then the Hermes fabric “Equateur Imprime” for the window treatments. (A hint of what is being collected in this space).
Our goal was to utilize every inch of this space. Our floor to ceiling cabinetry maximized storage on two walls while on the third wall we removed two doors of a closet and added mirrored doors with drawers beneath to match the cabinetry. This built-in maximized space for shoes with roll out shelving while allowing for a chandelier to be centered perfectly above.
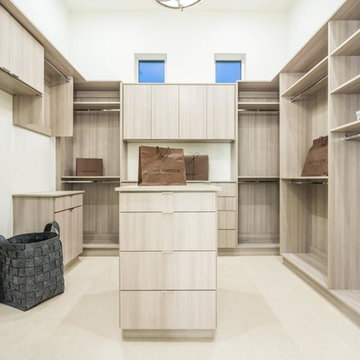
We love this modern closet with custom cabinets and beautiful porcelain floors.
フェニックスにあるラグジュアリーな巨大なモダンスタイルのおしゃれなウォークインクローゼット (フラットパネル扉のキャビネット、中間色木目調キャビネット、磁器タイルの床、グレーの床) の写真
フェニックスにあるラグジュアリーな巨大なモダンスタイルのおしゃれなウォークインクローゼット (フラットパネル扉のキャビネット、中間色木目調キャビネット、磁器タイルの床、グレーの床) の写真
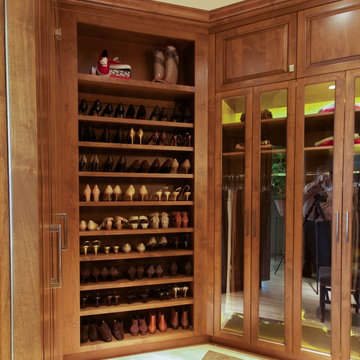
For the closet that has everything there is never enough storage for shoes
Kevin Kurbs Design & Photography
シアトルにあるラグジュアリーな巨大なエクレクティックスタイルのおしゃれなウォークインクローゼット (レイズドパネル扉のキャビネット、中間色木目調キャビネット、淡色無垢フローリング) の写真
シアトルにあるラグジュアリーな巨大なエクレクティックスタイルのおしゃれなウォークインクローゼット (レイズドパネル扉のキャビネット、中間色木目調キャビネット、淡色無垢フローリング) の写真
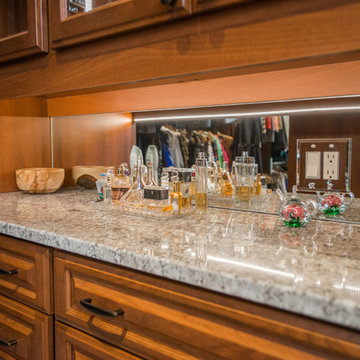
This beautiful closet is part of a new construction build with Comito Building and Design. The room is approx 16' x 16' with ceiling over 14' in some areas. This allowed us to do triple hang with pull down rods to maximize storage. We created a "showcase" for treasured items in a lighted cabinet with glass doors and glass shelves. Even CInderella couldn't have asked more from her Prince Charming!
Photographed by Libbie Martin
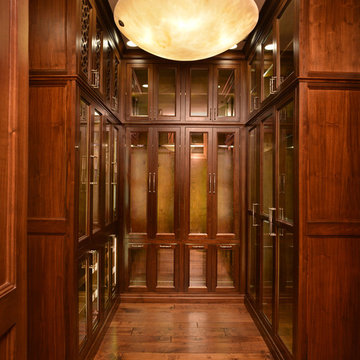
Rick Lee
チャールストンにあるラグジュアリーな広いトランジショナルスタイルのおしゃれなフィッティングルーム (ガラス扉のキャビネット、中間色木目調キャビネット、無垢フローリング) の写真
チャールストンにあるラグジュアリーな広いトランジショナルスタイルのおしゃれなフィッティングルーム (ガラス扉のキャビネット、中間色木目調キャビネット、無垢フローリング) の写真
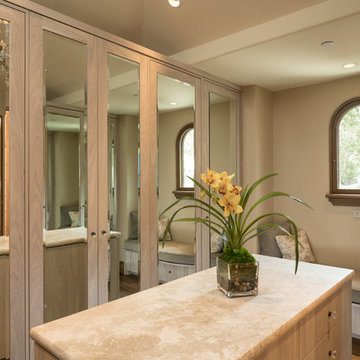
Mediterranean retreat perched above a golf course overlooking the ocean.
他の地域にあるラグジュアリーな広い地中海スタイルのおしゃれなウォークインクローゼット (ガラス扉のキャビネット、中間色木目調キャビネット、濃色無垢フローリング、茶色い床) の写真
他の地域にあるラグジュアリーな広い地中海スタイルのおしゃれなウォークインクローゼット (ガラス扉のキャビネット、中間色木目調キャビネット、濃色無垢フローリング、茶色い床) の写真
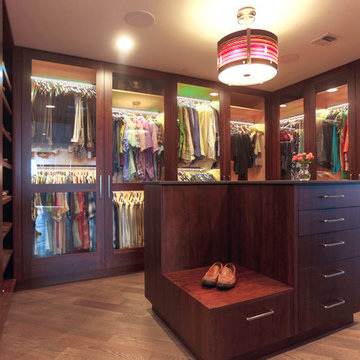
タンパにあるラグジュアリーな広いトランジショナルスタイルのおしゃれなウォークインクローゼット (フラットパネル扉のキャビネット、中間色木目調キャビネット、無垢フローリング) の写真
ラグジュアリーな収納・クローゼット (中間色木目調キャビネット、赤いキャビネット) のアイデア
5