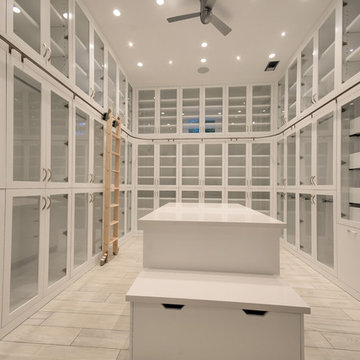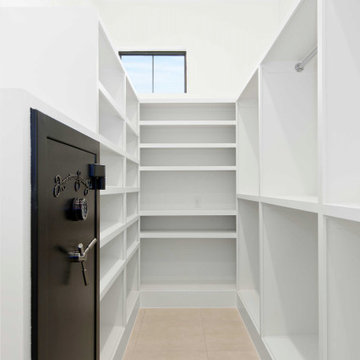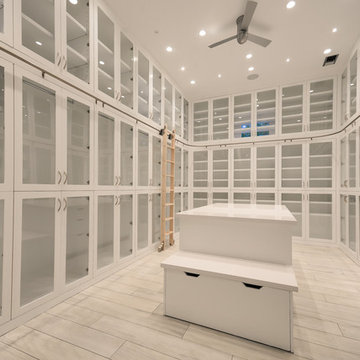ラグジュアリーな収納・クローゼット (ベージュのキャビネット、白いキャビネット、磁器タイルの床) のアイデア
絞り込み:
資材コスト
並び替え:今日の人気順
写真 1〜20 枚目(全 49 枚)
1/5
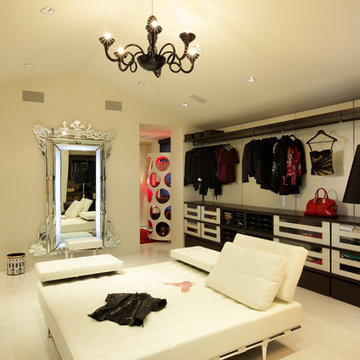
ロサンゼルスにあるラグジュアリーな巨大な地中海スタイルのおしゃれなウォークインクローゼット (ガラス扉のキャビネット、白いキャビネット、磁器タイルの床) の写真
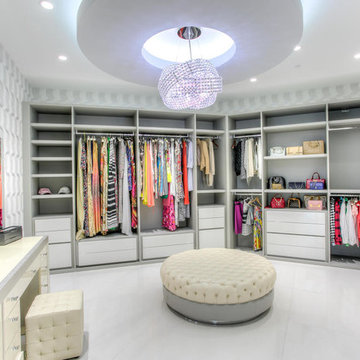
マイアミにあるラグジュアリーな巨大なコンテンポラリースタイルのおしゃれなウォークインクローゼット (オープンシェルフ、白いキャビネット、磁器タイルの床) の写真
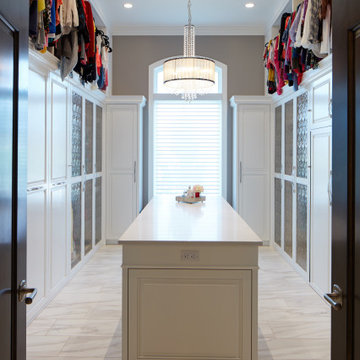
オマハにあるラグジュアリーな広いトランジショナルスタイルのおしゃれなウォークインクローゼット (レイズドパネル扉のキャビネット、白いキャビネット、磁器タイルの床、白い床) の写真
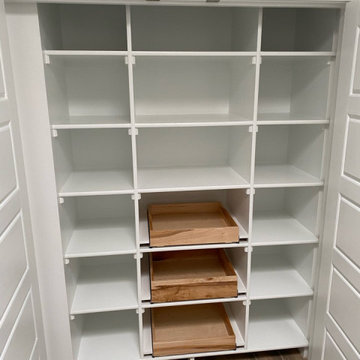
Secondary closet with sufficient storage for everything you might need.
フェニックスにあるラグジュアリーな広いシャビーシック調のおしゃれなウォークインクローゼット (シェーカースタイル扉のキャビネット、白いキャビネット、磁器タイルの床、白い床) の写真
フェニックスにあるラグジュアリーな広いシャビーシック調のおしゃれなウォークインクローゼット (シェーカースタイル扉のキャビネット、白いキャビネット、磁器タイルの床、白い床) の写真
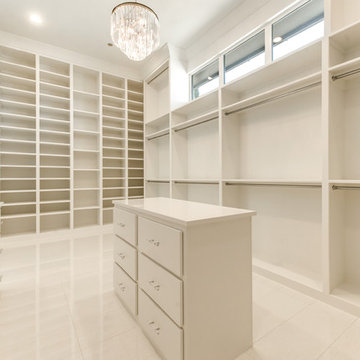
ダラスにあるラグジュアリーな広いコンテンポラリースタイルのおしゃれなフィッティングルーム (シェーカースタイル扉のキャビネット、白いキャビネット、磁器タイルの床) の写真
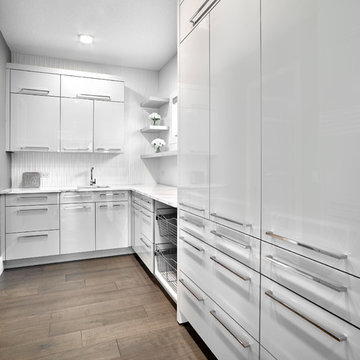
Butlers pantry with access from garage. Plenty of cabinets and storage. Hidden by a secret door to kitchen. Easily convertable to a spice kitchen.
エドモントンにあるラグジュアリーな広いコンテンポラリースタイルのおしゃれなウォークインクローゼット (ルーバー扉のキャビネット、白いキャビネット、磁器タイルの床、グレーの床) の写真
エドモントンにあるラグジュアリーな広いコンテンポラリースタイルのおしゃれなウォークインクローゼット (ルーバー扉のキャビネット、白いキャビネット、磁器タイルの床、グレーの床) の写真
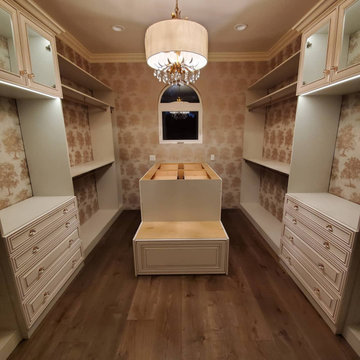
Walk-in closet designed and built by the team at Caliber Woodcraft. Italian laminates, hand-glazed fronts, and integrated lighting. Custom display case in the master vanity to show beautiful perfumes and accessories.
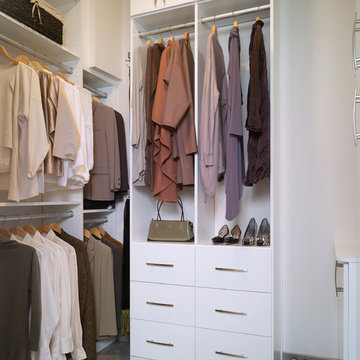
Here's another view of our client's new walk-in wardrobe off the Master Bathroom, simply designed in a white, high-gloss lacquer finish to maintain an open and bright space. We carried the floor tile from the Master Bathroom into the wardrobe to maintain an open flow and enhance the sense of an expansive space in an area where space is actually quite restricted.
New Mood Design's progress and how we work is charted in a before and after album of the renovations on our Facebook business page: link: http://on.fb.me/NKt2x3
Photograph © New Mood Design
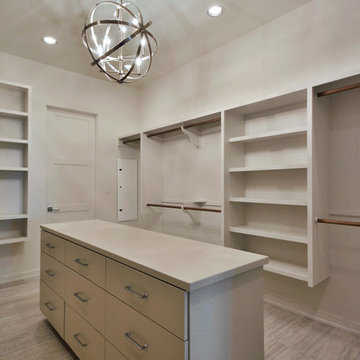
Twisted Tours
オースティンにあるラグジュアリーな広いコンテンポラリースタイルのおしゃれなウォークインクローゼット (フラットパネル扉のキャビネット、ベージュのキャビネット、磁器タイルの床) の写真
オースティンにあるラグジュアリーな広いコンテンポラリースタイルのおしゃれなウォークインクローゼット (フラットパネル扉のキャビネット、ベージュのキャビネット、磁器タイルの床) の写真
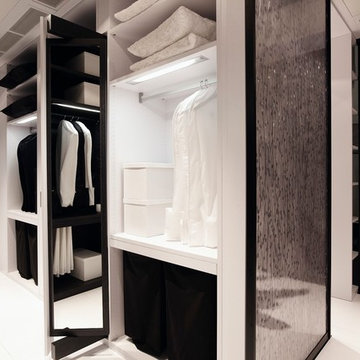
ダラスにあるラグジュアリーな中くらいなモダンスタイルのおしゃれなウォークインクローゼット (磁器タイルの床、オープンシェルフ、白いキャビネット) の写真
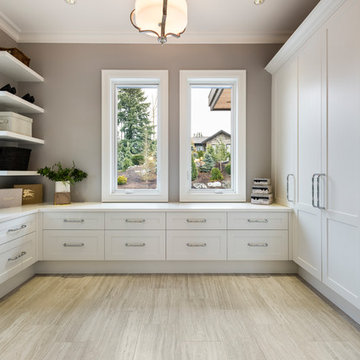
Spectacularly designed home in Langley, BC is customized in every way. Considerations were taken to personalization of every space to the owners' aesthetic taste and their lifestyle. The home features beautiful barrel vault ceilings and a vast open concept floor plan for entertaining. Oversized applications of scale throughout ensure that the special features get the presence they deserve without overpowering the spaces.
Photos: Paul Grdina Photography
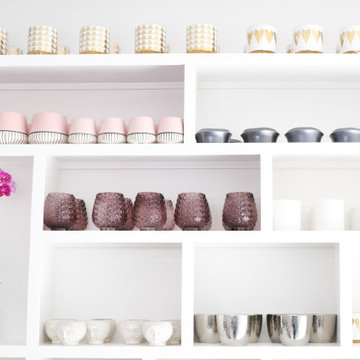
Commercial Flower Boutique Shop - Set up Display Counters
We organized their entire displays within the store, as well as put in place organizational system in their backroom to manage their inventory.
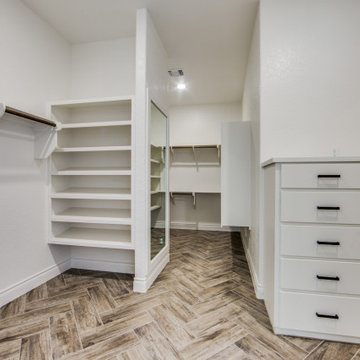
3,076 ft²: 3 bed/3 bath/1ST custom residence w/1,655 ft² boat barn located in Ensenada Shores At Canyon Lake, Canyon Lake, Texas. To uncover a wealth of possibilities, contact Michael Bryant at 210-387-6109!
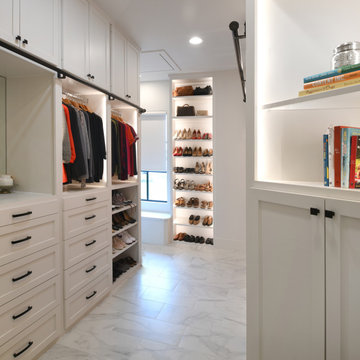
Primary bedroom closet, built in cabinetry, backlit display for shores,
ヒューストンにあるラグジュアリーな広いトランジショナルスタイルのおしゃれなフィッティングルーム (白いキャビネット、磁器タイルの床) の写真
ヒューストンにあるラグジュアリーな広いトランジショナルスタイルのおしゃれなフィッティングルーム (白いキャビネット、磁器タイルの床) の写真
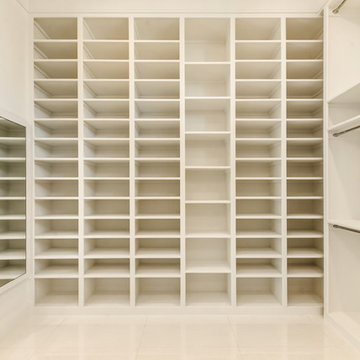
ダラスにあるラグジュアリーな広いコンテンポラリースタイルのおしゃれなフィッティングルーム (シェーカースタイル扉のキャビネット、白いキャビネット、磁器タイルの床) の写真
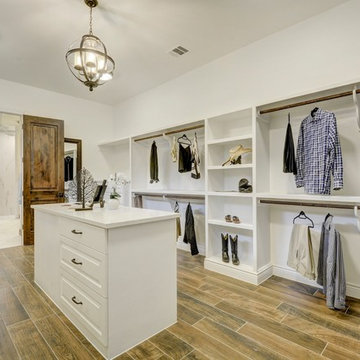
Twist Tours
オースティンにあるラグジュアリーな広いトランジショナルスタイルのおしゃれなウォークインクローゼット (レイズドパネル扉のキャビネット、白いキャビネット、磁器タイルの床、茶色い床) の写真
オースティンにあるラグジュアリーな広いトランジショナルスタイルのおしゃれなウォークインクローゼット (レイズドパネル扉のキャビネット、白いキャビネット、磁器タイルの床、茶色い床) の写真
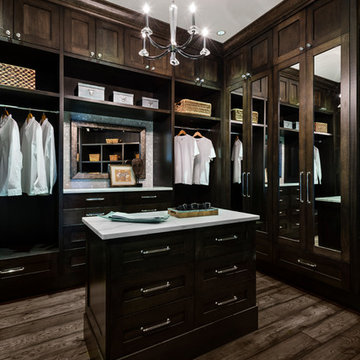
Spectacularly designed home in Langley, BC is customized in every way. Considerations were taken to personalization of every space to the owners' aesthetic taste and their lifestyle. The home features beautiful barrel vault ceilings and a vast open concept floor plan for entertaining. Oversized applications of scale throughout ensure that the special features get the presence they deserve without overpowering the spaces.
Photos: Paul Grdina Photography
ラグジュアリーな収納・クローゼット (ベージュのキャビネット、白いキャビネット、磁器タイルの床) のアイデア
1
