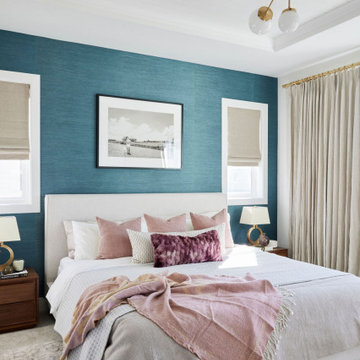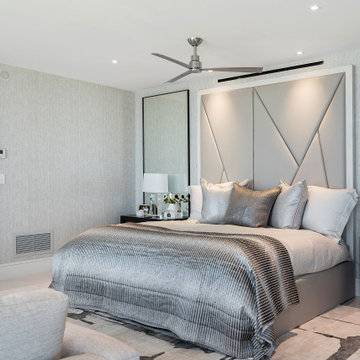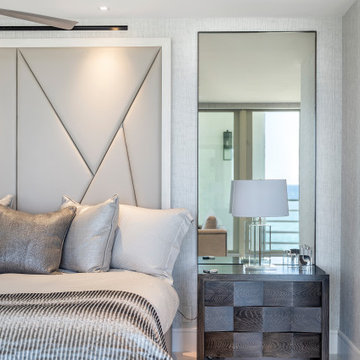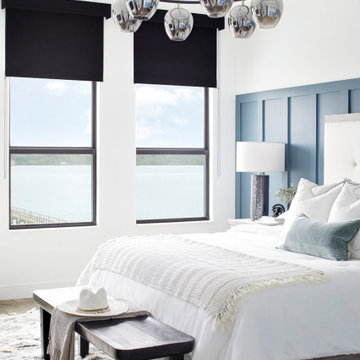寝室 (全タイプの壁の仕上げ) の写真
絞り込み:
資材コスト
並び替え:今日の人気順
写真 3181〜3200 枚目(全 22,368 枚)
1/2
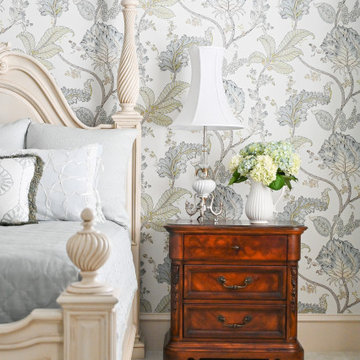
A happy room for guest to stay -- the charming space is filled with baby blues, soft yellows, and a whimsical floral wallcovering along the back wall.
The airy fabrics pair with heirloom furniture pieces for a relaxed take on French Country elegance.
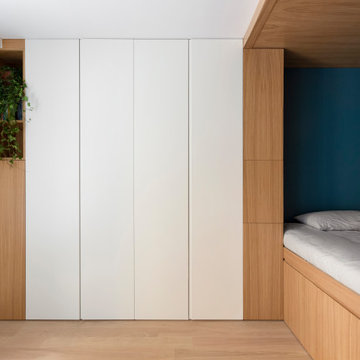
Vista verso l'armadio e la zona letto.
ミラノにある小さなアジアンスタイルのおしゃれな寝室 (青い壁、淡色無垢フローリング、板張り天井、パネル壁)
ミラノにある小さなアジアンスタイルのおしゃれな寝室 (青い壁、淡色無垢フローリング、板張り天井、パネル壁)
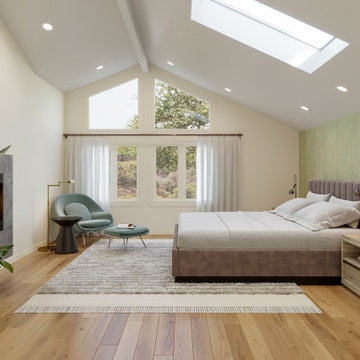
This modern home nestled in the beautiful Los Altos Hills area is being remodeled both inside and out with a minimalist vibe to make the most of the breathtaking valley views. With limited structural changes to maximize the function of the home and showcase the view, the main goal of this project is to completely furnish for a busy active family of five who loves outdoors, entertaining, and fitness. Because the client wishes to extensively use the outdoor spaces, this project is also about recreating key rooms outside on the 3-tier patio so this family can enjoy all this home has to offer.
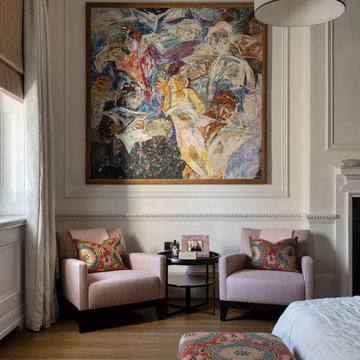
ロンドンにある広いトランジショナルスタイルのおしゃれな主寝室 (白い壁、無垢フローリング、標準型暖炉、木材の暖炉まわり、折り上げ天井、パネル壁) のインテリア
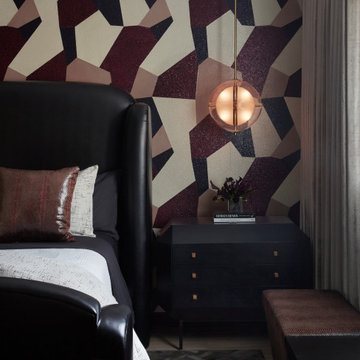
Like the rest of the home, this moody main bedroom boats many different elements that come together so perfectly. A beaded geometric wall covering was applied to the head wall as the main feature of this space. A custom leather headboard and bed frame sit atop a hair on hide area rug that grounds the space with its small woven pattern and charcoal, black and light gray tones. A brass pendant light with extended arm allows for the glass globe to hang just above the three-drawer nightstand. Custom floor to ceiling drapery and a custom faux snakeskin leather storage bench completes this look.
Photo: Zeke Ruelas
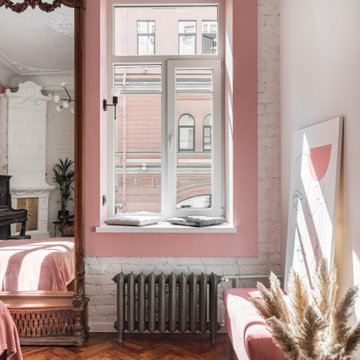
サンクトペテルブルクにある中くらいなインダストリアルスタイルのおしゃれな客用寝室 (ピンクの壁、無垢フローリング、コーナー設置型暖炉、タイルの暖炉まわり、レンガ壁、アクセントウォール) のレイアウト
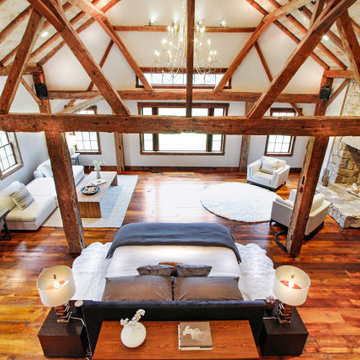
This magnificent barn home staged by BA Staging & Interiors features over 10,000 square feet of living space, 6 bedrooms, 6 bathrooms and is situated on 17.5 beautiful acres. Contemporary furniture with a rustic flare was used to create a luxurious and updated feeling while showcasing the antique barn architecture.
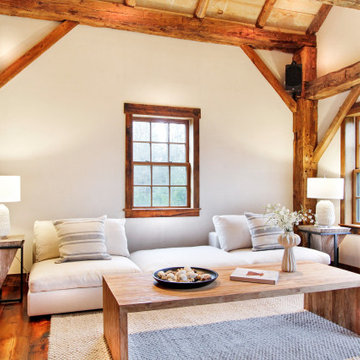
This magnificent barn home staged by BA Staging & Interiors features over 10,000 square feet of living space, 6 bedrooms, 6 bathrooms and is situated on 17.5 beautiful acres. Contemporary furniture with a rustic flare was used to create a luxurious and updated feeling while showcasing the antique barn architecture.
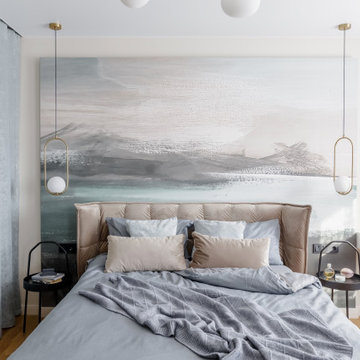
Уютная, просторная спальня, декорированная фреской в мягких зеленых тонах с использованием текстуры дерева в отделке стен
他の地域にある広いコンテンポラリースタイルのおしゃれな主寝室 (ベージュの壁、無垢フローリング、横長型暖炉、木材の暖炉まわり、茶色い床、パネル壁) のレイアウト
他の地域にある広いコンテンポラリースタイルのおしゃれな主寝室 (ベージュの壁、無垢フローリング、横長型暖炉、木材の暖炉まわり、茶色い床、パネル壁) のレイアウト
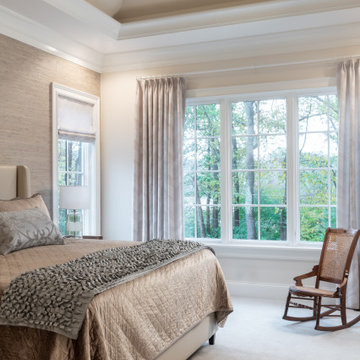
Interior Design by others.
French country chateau, Villa Coublay, is set amid a beautiful wooded backdrop. Native stone veneer with red brick accents, stained cypress shutters, and timber-framed columns and brackets add to this estate's charm and authenticity.
A twelve-foot tall family room ceiling allows for expansive glass at the southern wall taking advantage of the forest view and providing passive heating in the winter months. A largely open plan design puts a modern spin on the classic French country exterior creating an unexpected juxtaposition, inspiring awe upon entry.
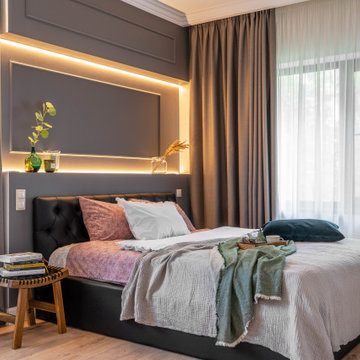
В комнате 2 окна на смежных стенах, изголовьем к окну кровать не хотелось ставить, поэтому мы приняли решение оформить стену за изголовьем нишей с подсветкой, что эффектно выделить ее рядом с окном. И конечно подобрали неброские шторы.
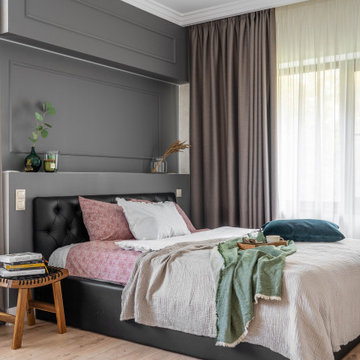
В комнате 2 окна на смежных стенах, изголовьем к окну кровать не хотелось ставить, поэтому мы приняли решение оформить стену за изголовьем нишей с подсветкой, что эффектно выделить ее рядом с окном. И конечно подобрали неброские шторы.
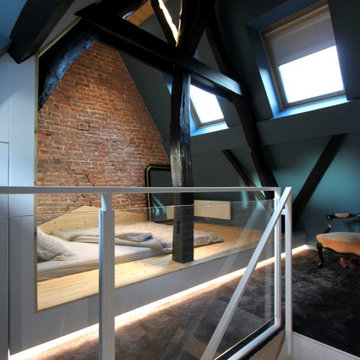
Aménagement sous comble sur mesure esprit cabane.
リールにある小さなシャビーシック調のおしゃれな客用寝室 (青い壁、カーペット敷き、暖炉なし、黒い床、表し梁、板張り壁) のインテリア
リールにある小さなシャビーシック調のおしゃれな客用寝室 (青い壁、カーペット敷き、暖炉なし、黒い床、表し梁、板張り壁) のインテリア

I built this on my property for my aging father who has some health issues. Handicap accessibility was a factor in design. His dream has always been to try retire to a cabin in the woods. This is what he got.
It is a 1 bedroom, 1 bath with a great room. It is 600 sqft of AC space. The footprint is 40' x 26' overall.
The site was the former home of our pig pen. I only had to take 1 tree to make this work and I planted 3 in its place. The axis is set from root ball to root ball. The rear center is aligned with mean sunset and is visible across a wetland.
The goal was to make the home feel like it was floating in the palms. The geometry had to simple and I didn't want it feeling heavy on the land so I cantilevered the structure beyond exposed foundation walls. My barn is nearby and it features old 1950's "S" corrugated metal panel walls. I used the same panel profile for my siding. I ran it vertical to match the barn, but also to balance the length of the structure and stretch the high point into the canopy, visually. The wood is all Southern Yellow Pine. This material came from clearing at the Babcock Ranch Development site. I ran it through the structure, end to end and horizontally, to create a seamless feel and to stretch the space. It worked. It feels MUCH bigger than it is.
I milled the material to specific sizes in specific areas to create precise alignments. Floor starters align with base. Wall tops adjoin ceiling starters to create the illusion of a seamless board. All light fixtures, HVAC supports, cabinets, switches, outlets, are set specifically to wood joints. The front and rear porch wood has three different milling profiles so the hypotenuse on the ceilings, align with the walls, and yield an aligned deck board below. Yes, I over did it. It is spectacular in its detailing. That's the benefit of small spaces.
Concrete counters and IKEA cabinets round out the conversation.
For those who cannot live tiny, I offer the Tiny-ish House.
Photos by Ryan Gamma
Staging by iStage Homes
Design Assistance Jimmy Thornton
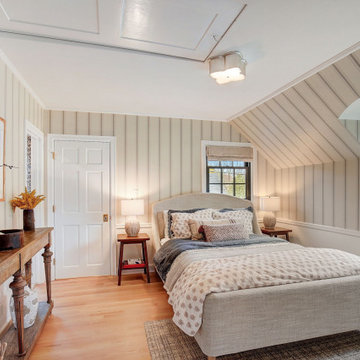
ミルウォーキーにある小さなトランジショナルスタイルのおしゃれな客用寝室 (グレーの壁、淡色無垢フローリング、暖炉なし、茶色い床、クロスの天井、壁紙) のレイアウト
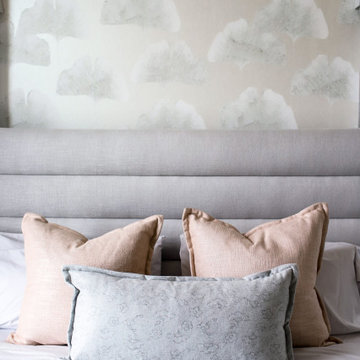
Incorporating a unique blue-chip art collection, this modern Hamptons home was meticulously designed to complement the owners' cherished art collections. The thoughtful design seamlessly integrates tailored storage and entertainment solutions, all while upholding a crisp and sophisticated aesthetic.
In the tranquil bedroom, a soothing, soft palette of neutral colors creates an atmosphere designed for relaxation. The decor is tastefully chosen, with plush bedding, elegant furnishings, and subtle accents that contribute to the overall sense of calm and comfort.
---Project completed by New York interior design firm Betty Wasserman Art & Interiors, which serves New York City, as well as across the tri-state area and in The Hamptons.
For more about Betty Wasserman, see here: https://www.bettywasserman.com/
To learn more about this project, see here: https://www.bettywasserman.com/spaces/westhampton-art-centered-oceanfront-home/
寝室 (全タイプの壁の仕上げ) の写真
160
