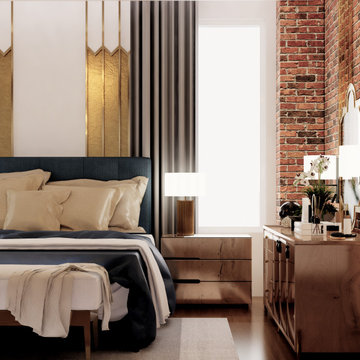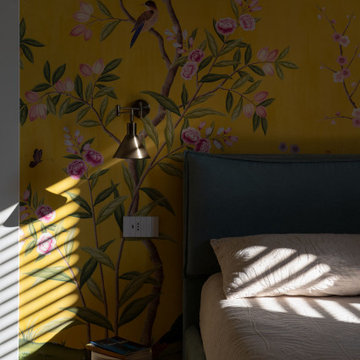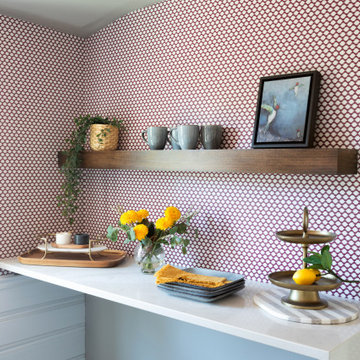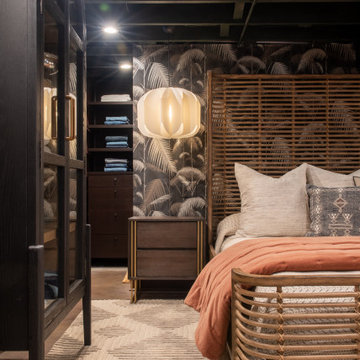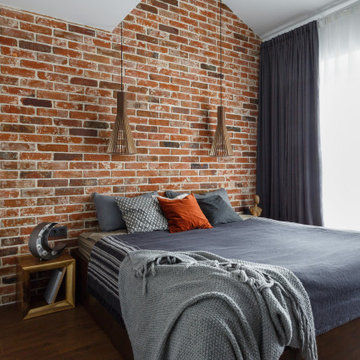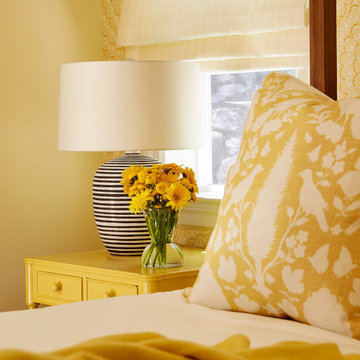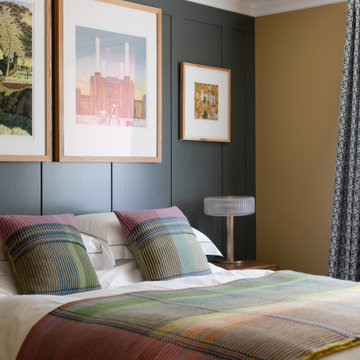寝室 (赤い壁、黄色い壁、全タイプの壁の仕上げ) の写真
絞り込み:
資材コスト
並び替え:今日の人気順
写真 1〜20 枚目(全 325 枚)
1/4
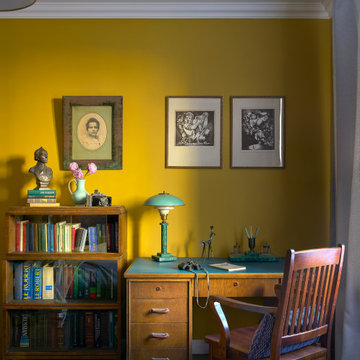
Рабочий стол в спальне принадлежал ещё отцу хозяина. «Стол отреставрировали и поменяли покрытие на столешнице, — говорит дизайнер. На стене — фото Натальи Николаевны, прабабушки хозяина квартиры. Над столом — офорты Виталия Воловича из серии «Исландские и ирландские саги» «Поющий скальд» и «Сага: Сватовство к Эмер: Герой, идущий по тропе чудовищ». На столе — скульптура Алексея Потоскуева «Конь».
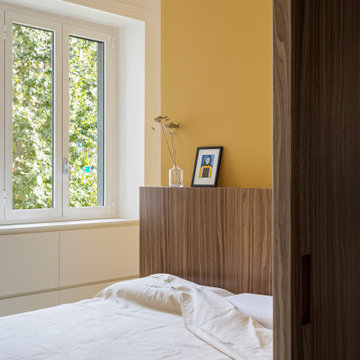
scorcio della camera matrimoniale; arredo su misura, testata letto in legno, parete in colore giallo ocra.
ミラノにある小さなコンテンポラリースタイルのおしゃれな主寝室 (黄色い壁、無垢フローリング、羽目板の壁) のインテリア
ミラノにある小さなコンテンポラリースタイルのおしゃれな主寝室 (黄色い壁、無垢フローリング、羽目板の壁) のインテリア
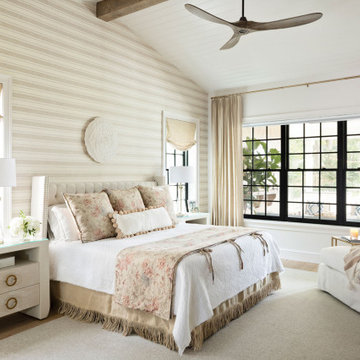
A master class in modern contemporary design is on display in Ocala, Florida. Six-hundred square feet of River-Recovered® Pecky Cypress 5-1/4” fill the ceilings and walls. The River-Recovered® Pecky Cypress is tastefully accented with a coat of white paint. The dining and outdoor lounge displays a 415 square feet of Midnight Heart Cypress 5-1/4” feature walls. Goodwin Company River-Recovered® Heart Cypress warms you up throughout the home. As you walk up the stairs guided by antique Heart Cypress handrails you are presented with a stunning Pecky Cypress feature wall with a chevron pattern design.
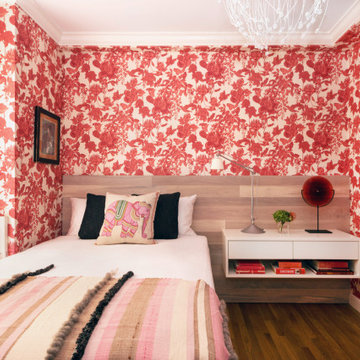
A "grown up" childhood room for a clients grown daughter. Custom. millwork and bed with fun colorful wallpaper. Built in storage to maximize space in a tiny room.
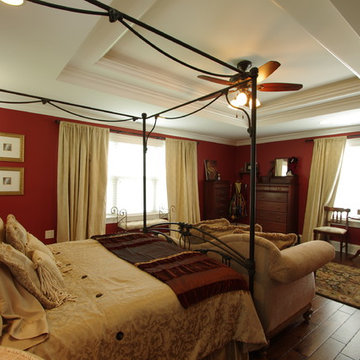
Large master bedroom suite, with hall access to walk-in closet and bathroom, tray ceiling, seating area and large windows. Photography by Kmiecik Imagery.
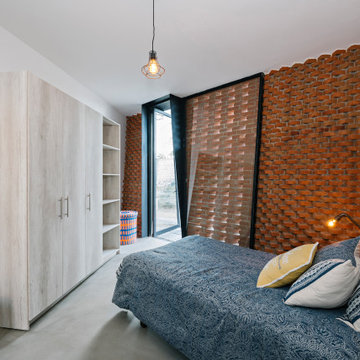
Designed from a “high-tech, local handmade” philosophy, this house was conceived with the selection of locally sourced materials as a starting point. Red brick is widely produced in San Pedro Cholula, making it the stand-out material of the house.
An artisanal arrangement of each brick, following a non-perpendicular modular repetition, allowed expressivity for both material and geometry-wise while maintaining a low cost.
The house is an introverted one and incorporates design elements that aim to simultaneously bring sufficient privacy, light and natural ventilation: a courtyard and interior-facing terrace, brick-lattices and windows that open up to selected views.
In terms of the program, the said courtyard serves to articulate and bring light and ventilation to two main volumes: The first one comprised of a double-height space containing a living room, dining room and kitchen on the first floor, and bedroom on the second floor. And a second one containing a smaller bedroom and service areas on the first floor, and a large terrace on the second.
Various elements such as wall lamps and an electric meter box (among others) were custom-designed and crafted for the house.
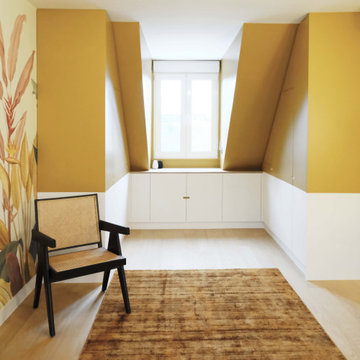
Rénovation complète d'une maison de 200m2
パリにある広いコンテンポラリースタイルのおしゃれな主寝室 (黄色い壁、淡色無垢フローリング、壁紙) のインテリア
パリにある広いコンテンポラリースタイルのおしゃれな主寝室 (黄色い壁、淡色無垢フローリング、壁紙) のインテリア
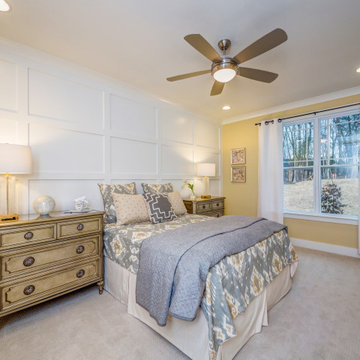
A medium-sized bedroom in Charlotte with beige carpeting, white wall panels, yellow paint, and a ceiling fan.
シャーロットにある広いおしゃれな寝室 (黄色い壁、カーペット敷き、ベージュの床、パネル壁) のレイアウト
シャーロットにある広いおしゃれな寝室 (黄色い壁、カーペット敷き、ベージュの床、パネル壁) のレイアウト
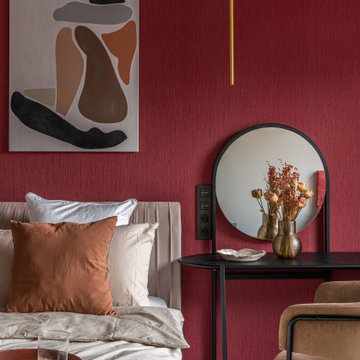
Дизайн спальни в современном стиле. Креативное оформление спальни - красная стена, абстрактная живопись, оригинальные светильники.
Modern bedroom design. Creative design of the bedroom - red wall, abstract painting, original lamps.
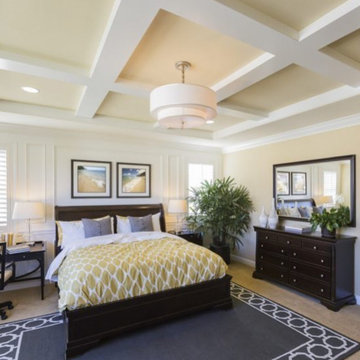
トロントにある広いモダンスタイルのおしゃれな主寝室 (黄色い壁、カーペット敷き、暖炉なし、茶色い床、格子天井、羽目板の壁、ベッド下のラグ) のインテリア
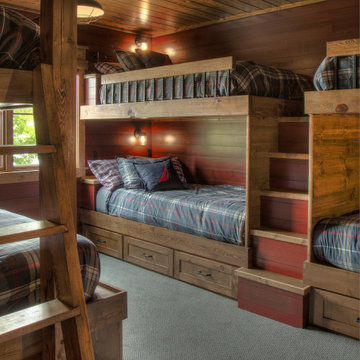
Bunkroom with 6 Built-In Beds, Red Walls and Stairs
ミネアポリスにある中くらいなラスティックスタイルのおしゃれな客用寝室 (赤い壁、カーペット敷き、ベージュの床、板張り天井、塗装板張りの壁)
ミネアポリスにある中くらいなラスティックスタイルのおしゃれな客用寝室 (赤い壁、カーペット敷き、ベージュの床、板張り天井、塗装板張りの壁)

La chambre a été reconfigurée pour aménager une salle de bains privative. Les moulures ont été reconstituées. Elles permettent de dissimuler le passage des alimentations électriques. La teinte "Kyoto" du soubassement et les motifs dorés du papier peint font écho au marbre rose de la cheminée et aux dorure du lustre et du miroir.
Les mobiliers ont été re-tapissés pour entrer en harmonie avec l'ensemble de l'espace.
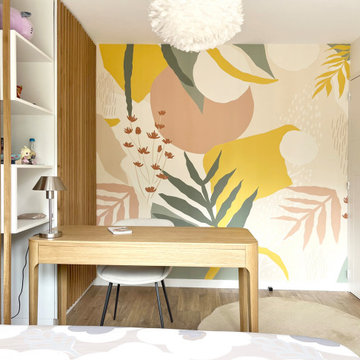
Le projet a pour objectif de créer un coin bureau pour une adolescente, tout en conservant du rangement et un espace de couchage dans une chambre de moins de 12m².
➡ La chambre devient fonctionnelle et chaleureuse avec l'association de couleurs chaudes et de chêne clair.
➡ Une tête de lit a été créée pour assoir le lit et intégrer des appliques murales.
➡ Des étagères ont été pensées dans le prolongement du bureau pour un espace de travail pratique.
➡ Un dressing avec des portes habillées de tasseaux de bois se dissimule derrière le bureau.
➡ Un beau papier peint graphique a été choisi pour apporter de la vie à la pièce.
➡ Et un petit espace bibliothèque a trouvé une place face au lit.
寝室 (赤い壁、黄色い壁、全タイプの壁の仕上げ) の写真
1
