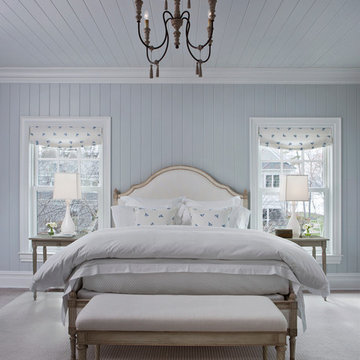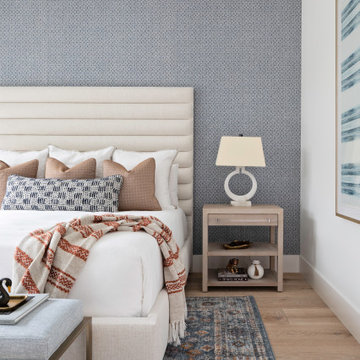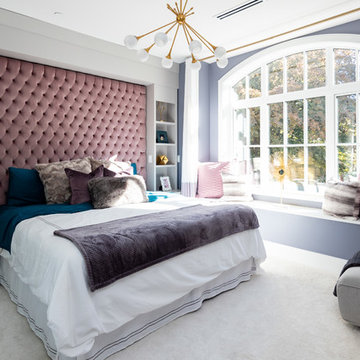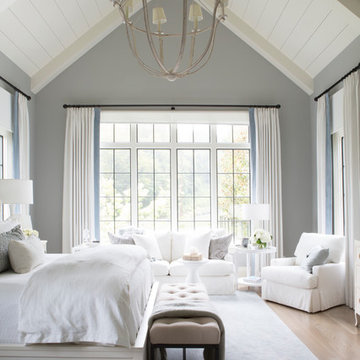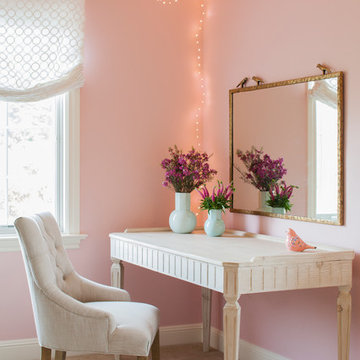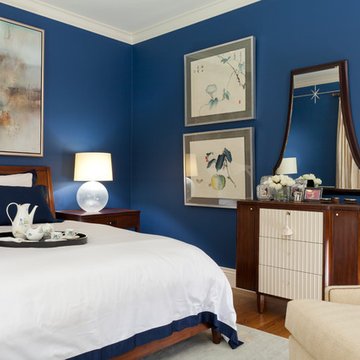寝室 (青い壁、ピンクの壁) の写真
絞り込み:
資材コスト
並び替え:今日の人気順
写真 1〜20 枚目(全 37,988 枚)
1/3

A contemporary "Pretty in Pink" bedroom for any girl of any age. The soft, matte blush pink custom accent wall adorned with antique, mercury glass to elevate the room. One can't help but take in the small understated details with the luxurious fabrics on the accent pillows and the signature art to compliment the room.

La teinte Selvedge @ Farrow&Ball de la tête de lit, réalisée sur mesure, est réhaussée par le décor panoramique et exotique du papier peint « Wild story » des Dominotiers.

Heading into the primary bedroom, we intended to design a space that felt both fresh and clean yet warm and inviting. We created a touch of drama and depth with a deep blue accent wall behind the bed and nightstands.
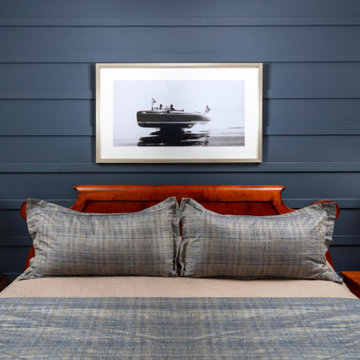
Custom applied molding to create a ship lap feel for less
マイアミにある中くらいなビーチスタイルのおしゃれな客用寝室 (青い壁、淡色無垢フローリング、茶色い床、パネル壁) のレイアウト
マイアミにある中くらいなビーチスタイルのおしゃれな客用寝室 (青い壁、淡色無垢フローリング、茶色い床、パネル壁) のレイアウト

[Our Clients]
We were so excited to help these new homeowners re-envision their split-level diamond in the rough. There was so much potential in those walls, and we couldn’t wait to delve in and start transforming spaces. Our primary goal was to re-imagine the main level of the home and create an open flow between the space. So, we started by converting the existing single car garage into their living room (complete with a new fireplace) and opening up the kitchen to the rest of the level.
[Kitchen]
The original kitchen had been on the small side and cut-off from the rest of the home, but after we removed the coat closet, this kitchen opened up beautifully. Our plan was to create an open and light filled kitchen with a design that translated well to the other spaces in this home, and a layout that offered plenty of space for multiple cooks. We utilized clean white cabinets around the perimeter of the kitchen and popped the island with a spunky shade of blue. To add a real element of fun, we jazzed it up with the colorful escher tile at the backsplash and brought in accents of brass in the hardware and light fixtures to tie it all together. Through out this home we brought in warm wood accents and the kitchen was no exception, with its custom floating shelves and graceful waterfall butcher block counter at the island.
[Dining Room]
The dining room had once been the home’s living room, but we had other plans in mind. With its dramatic vaulted ceiling and new custom steel railing, this room was just screaming for a dramatic light fixture and a large table to welcome one-and-all.
[Living Room]
We converted the original garage into a lovely little living room with a cozy fireplace. There is plenty of new storage in this space (that ties in with the kitchen finishes), but the real gem is the reading nook with two of the most comfortable armchairs you’ve ever sat in.
[Master Suite]
This home didn’t originally have a master suite, so we decided to convert one of the bedrooms and create a charming suite that you’d never want to leave. The master bathroom aesthetic quickly became all about the textures. With a sultry black hex on the floor and a dimensional geometric tile on the walls we set the stage for a calm space. The warm walnut vanity and touches of brass cozy up the space and relate with the feel of the rest of the home. We continued the warm wood touches into the master bedroom, but went for a rich accent wall that elevated the sophistication level and sets this space apart.
[Hall Bathroom]
The floor tile in this bathroom still makes our hearts skip a beat. We designed the rest of the space to be a clean and bright white, and really let the lovely blue of the floor tile pop. The walnut vanity cabinet (complete with hairpin legs) adds a lovely level of warmth to this bathroom, and the black and brass accents add the sophisticated touch we were looking for.
[Office]
We loved the original built-ins in this space, and knew they needed to always be a part of this house, but these 60-year-old beauties definitely needed a little help. We cleaned up the cabinets and brass hardware, switched out the formica counter for a new quartz top, and painted wall a cheery accent color to liven it up a bit. And voila! We have an office that is the envy of the neighborhood.
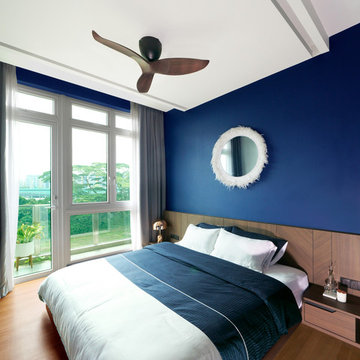
COPYRIGHT © DISTINCTidENTITY PTE LTD
シンガポールにあるコンテンポラリースタイルのおしゃれな寝室 (青い壁、淡色無垢フローリング、茶色い床、グレーとブラウン)
シンガポールにあるコンテンポラリースタイルのおしゃれな寝室 (青い壁、淡色無垢フローリング、茶色い床、グレーとブラウン)
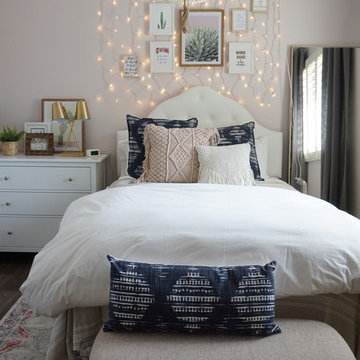
This Boho bedroom lets this teen live her best life with the soft pink and gold accents. She can have her friends over to swing in the hanging chair or sit at her desk and get work done!
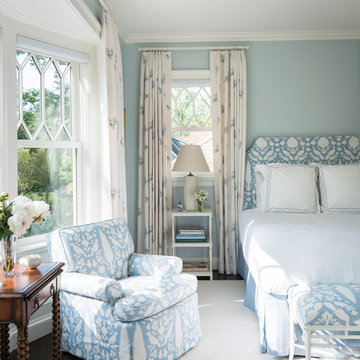
Beach vibes resonate throughout this bedroom suite via fun muntin patterns in the oversized double-hung windows, clean and simple moulding, and of course the décor. James Merrell Photography
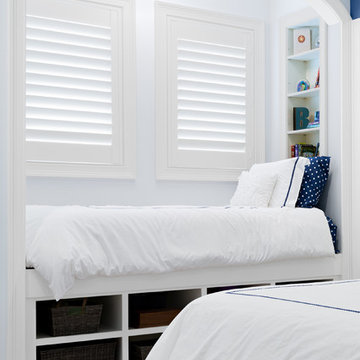
This fun girls bedroom was designed carefully with the clients to showcase the child's personality.
タンパにある小さなトランジショナルスタイルのおしゃれな客用寝室 (青い壁、カーペット敷き) のインテリア
タンパにある小さなトランジショナルスタイルのおしゃれな客用寝室 (青い壁、カーペット敷き) のインテリア
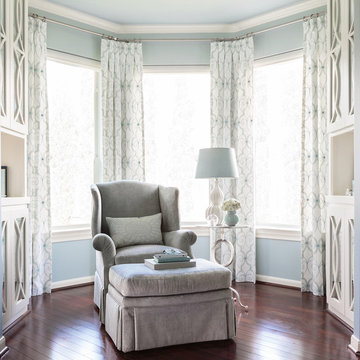
Mom retreat a relaxing Master Bedroom in soft blue grey and white color palette. Paint color Benjamin Moore Brittany Blue, Circa Lighting, Worlds Away table, Custom grey upholster chair and ottoman, Custom Cabinetry, Drapery Fabricut
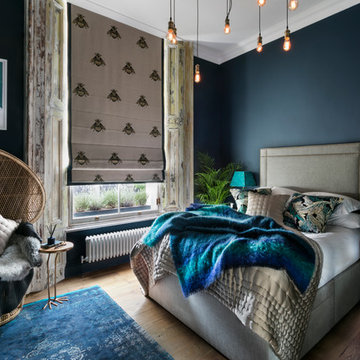
Nathalie Priem Photography
ロンドンにあるエクレクティックスタイルのおしゃれな主寝室 (青い壁、暖炉なし、無垢フローリング) のレイアウト
ロンドンにあるエクレクティックスタイルのおしゃれな主寝室 (青い壁、暖炉なし、無垢フローリング) のレイアウト
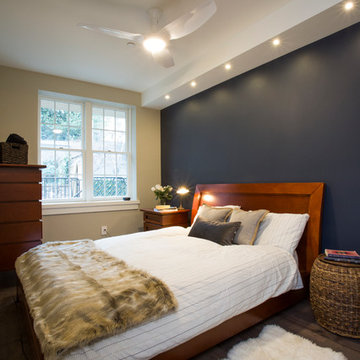
Photo Credit: Katie Suellentrop
ニューヨークにある小さなトランジショナルスタイルのおしゃれな主寝室 (青い壁、濃色無垢フローリング) のインテリア
ニューヨークにある小さなトランジショナルスタイルのおしゃれな主寝室 (青い壁、濃色無垢フローリング) のインテリア
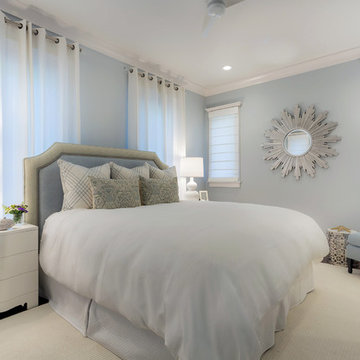
Two guest bedrooms continue the villa's pale pallet, accented by bursts of sparkle and glam that reveal their energetic, though soft, personality.
A Bonisolli Photography
寝室 (青い壁、ピンクの壁) の写真
1

