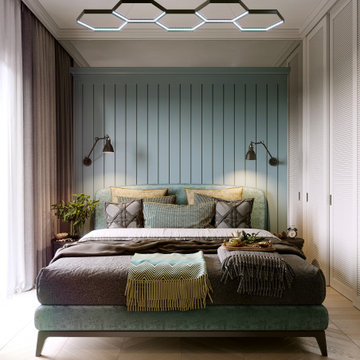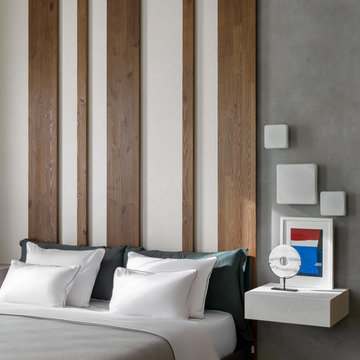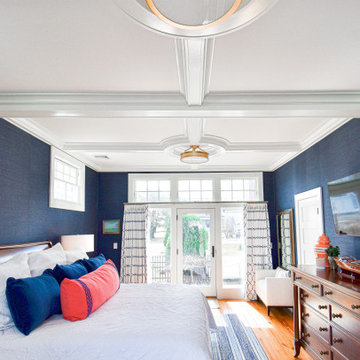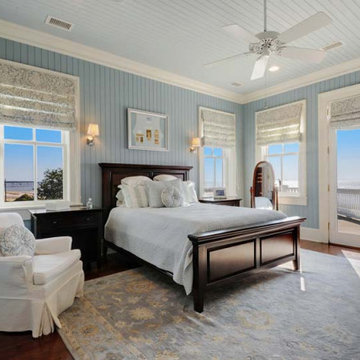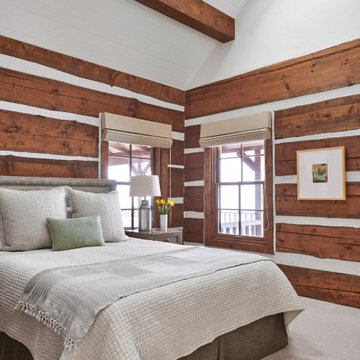寝室 (青い壁、マルチカラーの壁、板張り壁) の写真
絞り込み:
資材コスト
並び替え:今日の人気順
写真 1〜20 枚目(全 152 枚)
1/4

I built this on my property for my aging father who has some health issues. Handicap accessibility was a factor in design. His dream has always been to try retire to a cabin in the woods. This is what he got.
It is a 1 bedroom, 1 bath with a great room. It is 600 sqft of AC space. The footprint is 40' x 26' overall.
The site was the former home of our pig pen. I only had to take 1 tree to make this work and I planted 3 in its place. The axis is set from root ball to root ball. The rear center is aligned with mean sunset and is visible across a wetland.
The goal was to make the home feel like it was floating in the palms. The geometry had to simple and I didn't want it feeling heavy on the land so I cantilevered the structure beyond exposed foundation walls. My barn is nearby and it features old 1950's "S" corrugated metal panel walls. I used the same panel profile for my siding. I ran it vertical to match the barn, but also to balance the length of the structure and stretch the high point into the canopy, visually. The wood is all Southern Yellow Pine. This material came from clearing at the Babcock Ranch Development site. I ran it through the structure, end to end and horizontally, to create a seamless feel and to stretch the space. It worked. It feels MUCH bigger than it is.
I milled the material to specific sizes in specific areas to create precise alignments. Floor starters align with base. Wall tops adjoin ceiling starters to create the illusion of a seamless board. All light fixtures, HVAC supports, cabinets, switches, outlets, are set specifically to wood joints. The front and rear porch wood has three different milling profiles so the hypotenuse on the ceilings, align with the walls, and yield an aligned deck board below. Yes, I over did it. It is spectacular in its detailing. That's the benefit of small spaces.
Concrete counters and IKEA cabinets round out the conversation.
For those who cannot live tiny, I offer the Tiny-ish House.
Photos by Ryan Gamma
Staging by iStage Homes
Design Assistance Jimmy Thornton

This primary suite is truly a private retreat. We were able to create a variety of zones in this suite to allow room for a good night’s sleep, reading by a roaring fire, or catching up on correspondence. The fireplace became the real focal point in this suite. Wrapped in herringbone whitewashed wood planks and accented with a dark stone hearth and wood mantle, we can’t take our eyes off this beauty. With its own private deck and access to the backyard, there is really no reason to ever leave this little sanctuary.
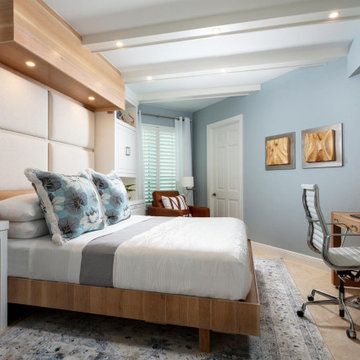
This home office has a custom Murphy bed design that will not disappoint your guest!
マイアミにある広いビーチスタイルのおしゃれな寝室 (青い壁、トラバーチンの床、ベージュの床、表し梁、板張り壁)
マイアミにある広いビーチスタイルのおしゃれな寝室 (青い壁、トラバーチンの床、ベージュの床、表し梁、板張り壁)
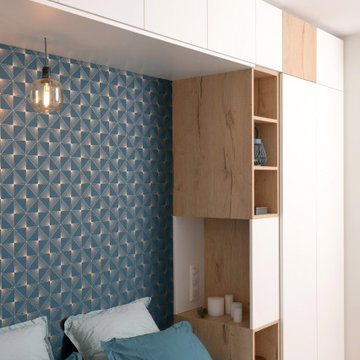
L’ancienne cuisine a été transformée et agrandie pour accueillir la nouvelle chambre de Pauline et Romain. Pour optimiser les espaces de rangement nous avons conçu et réalisé un lit pont. Ainsi, le lit en 160 cm est entourés de placards de dressing, une étagère et un chevet. Un papier peint à motif géométrique ainsi que deux suspensions en verre apportent du charme à cet espace. La jeune femme réalise ici son rêve d’avoir une coiffeuse.
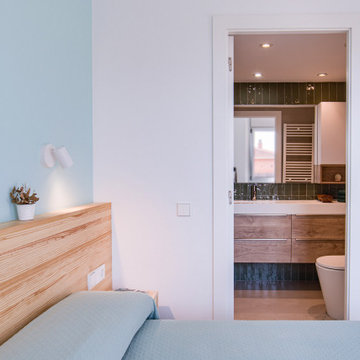
Dos pequeños gestos que hacen la diferencia: por un lado, se construye un cabezal de obra de madera de pino y se le añaden dos mesitas de noche de madera también. Elementos que nos dan calidez al espacio, además de una zona confortable para la lectura de nuestros clientes.
Por otra parte, se pinta el tramo superior de pared con un color azul suave y se ilumina con unos sencillos apliques blancos de lectura.
Renovamos el armario empotrado de la habitación aprovechando todos los centímetros que tenemos y distribuyéndolo de la forma más cómoda para nuestros clientes.
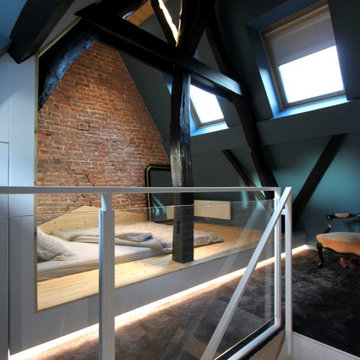
Aménagement sous comble sur mesure esprit cabane.
リールにある小さなシャビーシック調のおしゃれな客用寝室 (青い壁、カーペット敷き、暖炉なし、黒い床、表し梁、板張り壁) のインテリア
リールにある小さなシャビーシック調のおしゃれな客用寝室 (青い壁、カーペット敷き、暖炉なし、黒い床、表し梁、板張り壁) のインテリア
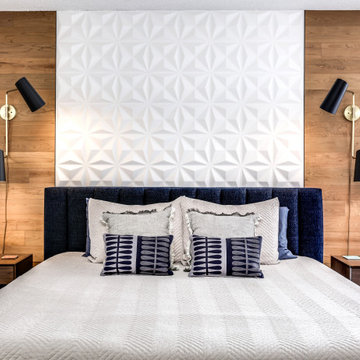
Textured wall title creates a focal point behind the headboard, which is flanked by wood paneling. Deep navy blue carpet helps to anchor the space, creating a relaxing bedroom retreat.
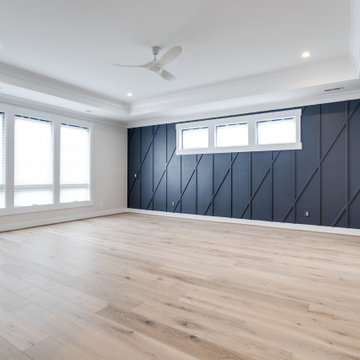
Owner's bedroom with decorative trim.
ワシントンD.C.にある広いカントリー風のおしゃれな主寝室 (青い壁、淡色無垢フローリング、格子天井、板張り壁) のインテリア
ワシントンD.C.にある広いカントリー風のおしゃれな主寝室 (青い壁、淡色無垢フローリング、格子天井、板張り壁) のインテリア
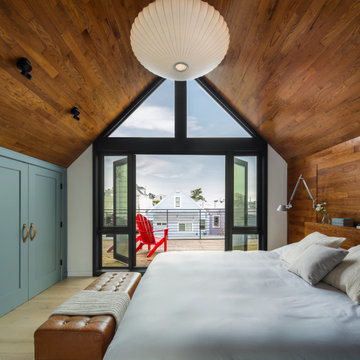
サンフランシスコにある中くらいなコンテンポラリースタイルのおしゃれな主寝室 (マルチカラーの壁、淡色無垢フローリング、板張り天井、板張り壁) のインテリア
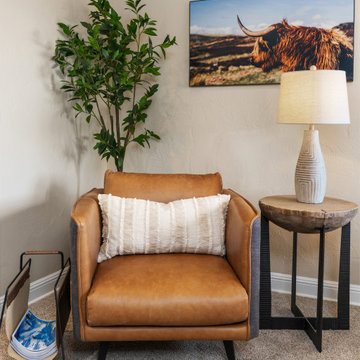
Updated Master Bedroom: Replaced carpeting, new paint, re-located sconce placement, added new lights and ceiling fan, new furnishings
他の地域にある広いラスティックスタイルのおしゃれな主寝室 (青い壁、カーペット敷き、コーナー設置型暖炉、石材の暖炉まわり、グレーの床、板張り壁) のインテリア
他の地域にある広いラスティックスタイルのおしゃれな主寝室 (青い壁、カーペット敷き、コーナー設置型暖炉、石材の暖炉まわり、グレーの床、板張り壁) のインテリア
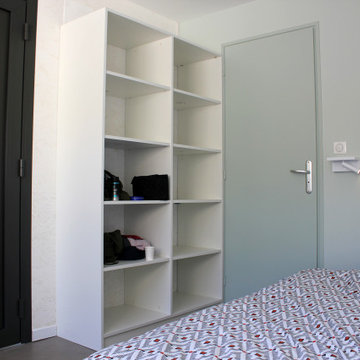
Chambre du rdc. Petit espace où chaque centimètre compte.
Liseuse de chez SLV.
他の地域にある小さなモダンスタイルのおしゃれな客用寝室 (青い壁、クッションフロア、茶色い床、板張り壁)
他の地域にある小さなモダンスタイルのおしゃれな客用寝室 (青い壁、クッションフロア、茶色い床、板張り壁)
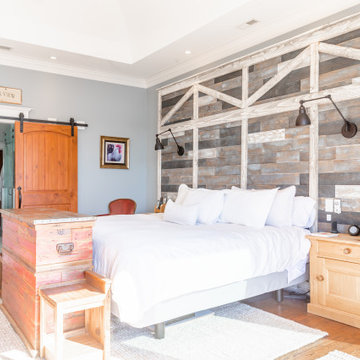
Large master bedroom with a custom accent wall and wall of doors open to a balcony with breath-taking view of the lake.
シャーロットにある広いカントリー風のおしゃれな主寝室 (青い壁、無垢フローリング、茶色い床、三角天井、板張り壁) のレイアウト
シャーロットにある広いカントリー風のおしゃれな主寝室 (青い壁、無垢フローリング、茶色い床、三角天井、板張り壁) のレイアウト
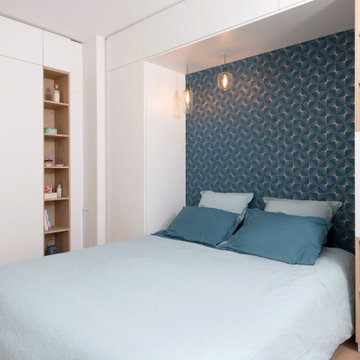
L’ancienne cuisine a été transformée et agrandie pour accueillir la nouvelle chambre de Pauline et Romain. Pour optimiser les espaces de rangement nous avons conçu et réalisé un lit pont. Ainsi, le lit en 160 cm est entourés de placards de dressing, une étagère et un chevet. Un papier peint à motif géométrique ainsi que deux suspensions en verre apportent du charme à cet espace. La jeune femme réalise ici son rêve d’avoir une coiffeuse.
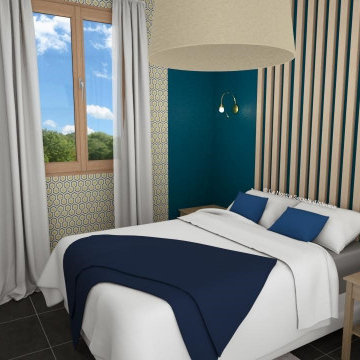
Chambre 2: création d'une tête de lit en tasseaux de bois.
Choix d'un bleu canard en continue sur deux murs, pour la création d'une alcôve, finalisé par le choix d'un papier peint, esprit retro-chic.
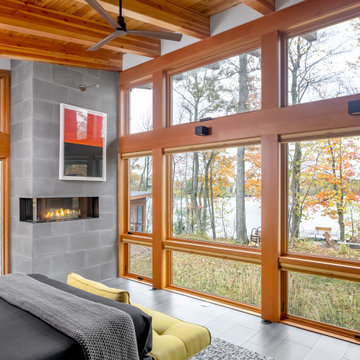
ミネアポリスにある中くらいなラスティックスタイルのおしゃれな主寝室 (マルチカラーの壁、磁器タイルの床、両方向型暖炉、コンクリートの暖炉まわり、グレーの床、表し梁、板張り壁)
寝室 (青い壁、マルチカラーの壁、板張り壁) の写真
1
