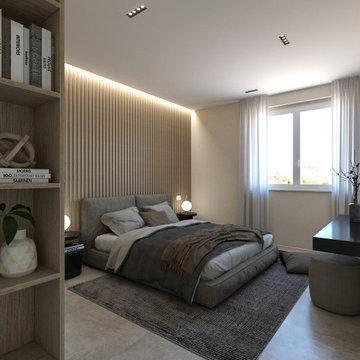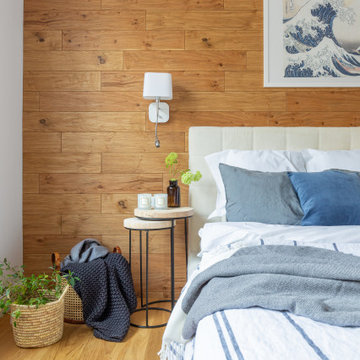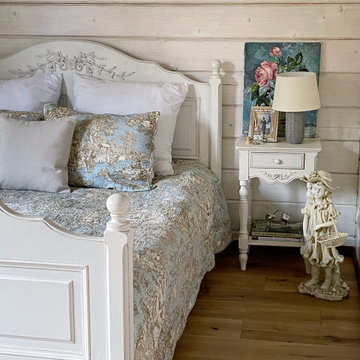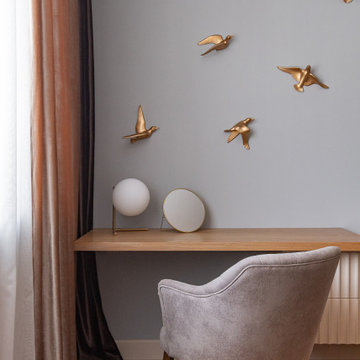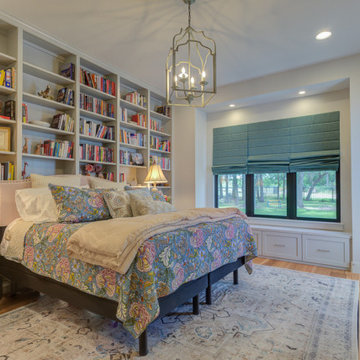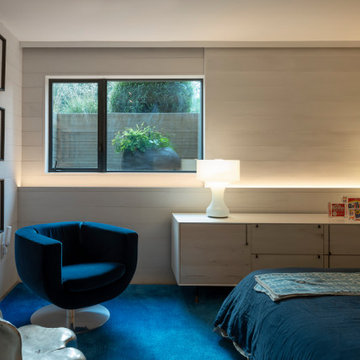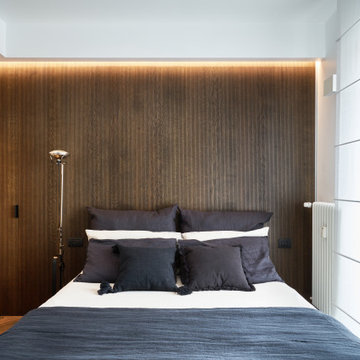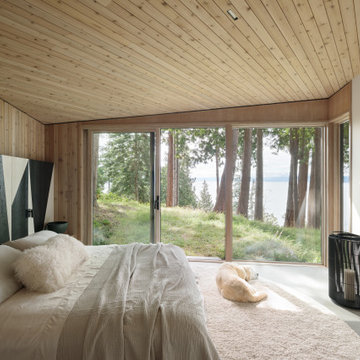中くらいな寝室 (板張り壁) の写真
絞り込み:
資材コスト
並び替え:今日の人気順
写真 121〜140 枚目(全 736 枚)
1/3
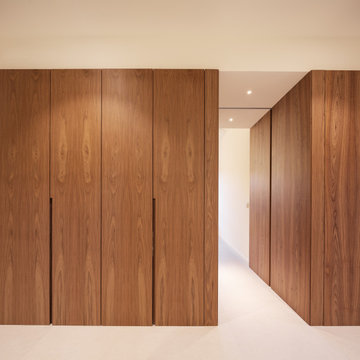
Fotografía: Judith Casas
バルセロナにある中くらいな地中海スタイルのおしゃれな寝室 (白い壁、セラミックタイルの床、ベージュの床、板張り壁) のインテリア
バルセロナにある中くらいな地中海スタイルのおしゃれな寝室 (白い壁、セラミックタイルの床、ベージュの床、板張り壁) のインテリア
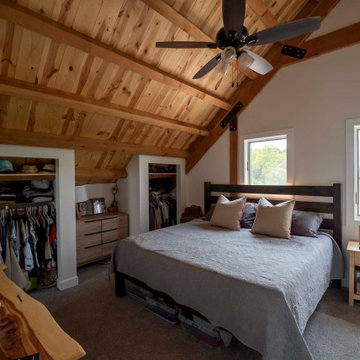
Post and Beam Master Bedroom with Two Closets
中くらいなラスティックスタイルのおしゃれな主寝室 (ベージュの壁、カーペット敷き、ベージュの床、三角天井、板張り壁) のレイアウト
中くらいなラスティックスタイルのおしゃれな主寝室 (ベージュの壁、カーペット敷き、ベージュの床、三角天井、板張り壁) のレイアウト
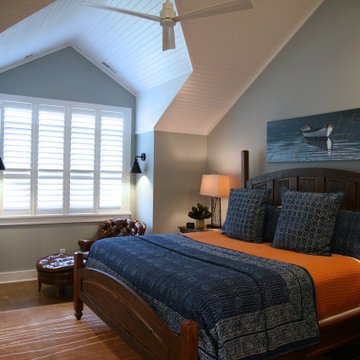
One of four bedroom suites... each having it's own personality when it comes to the furnishing~ welcomes each grown family member back to the cottage of their youth. Every room has a dormer seating space with something of memory from the original cottage re-puposed.
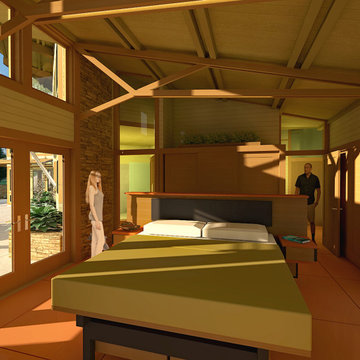
The clients called me on the recommendation from a neighbor of mine who had met them at a conference and learned of their need for an architect. They contacted me and after meeting to discuss their project they invited me to visit their site, not far from White Salmon in Washington State.
Initially, the couple discussed building a ‘Weekend’ retreat on their 20± acres of land. Their site was in the foothills of a range of mountains that offered views of both Mt. Adams to the North and Mt. Hood to the South. They wanted to develop a place that was ‘cabin-like’ but with a degree of refinement to it and take advantage of the primary views to the north, south and west. They also wanted to have a strong connection to their immediate outdoors.
Before long my clients came to the conclusion that they no longer perceived this as simply a weekend retreat but were now interested in making this their primary residence. With this new focus we concentrated on keeping the refined cabin approach but needed to add some additional functions and square feet to the original program.
They wanted to downsize from their current 3,500± SF city residence to a more modest 2,000 – 2,500 SF space. They desired a singular open Living, Dining and Kitchen area but needed to have a separate room for their television and upright piano. They were empty nesters and wanted only two bedrooms and decided that they would have two ‘Master’ bedrooms, one on the lower floor and the other on the upper floor (they planned to build additional ‘Guest’ cabins to accommodate others in the near future). The original scheme for the weekend retreat was only one floor with the second bedroom tucked away on the north side of the house next to the breezeway opposite of the carport.
Another consideration that we had to resolve was that the particular location that was deemed the best building site had diametrically opposed advantages and disadvantages. The views and primary solar orientations were also the source of the prevailing winds, out of the Southwest.
The resolve was to provide a semi-circular low-profile earth berm on the south/southwest side of the structure to serve as a wind-foil directing the strongest breezes up and over the structure. Because our selected site was in a saddle of land that then sloped off to the south/southwest the combination of the earth berm and the sloping hill would effectively created a ‘nestled’ form allowing the winds rushing up the hillside to shoot over most of the house. This allowed me to keep the favorable orientation to both the views and sun without being completely compromised by the winds.
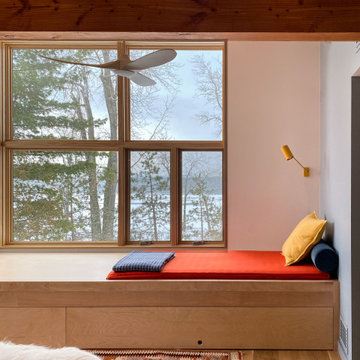
Cozy day bed with rolling trundle bed on one side, yoga platform with luggage storage on the other.
中くらいなラスティックスタイルのおしゃれな客用寝室 (無垢フローリング、表し梁、板張り壁、青い壁) のインテリア
中くらいなラスティックスタイルのおしゃれな客用寝室 (無垢フローリング、表し梁、板張り壁、青い壁) のインテリア
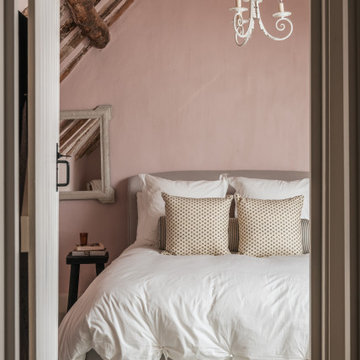
オックスフォードシャーにある中くらいなカントリー風のおしゃれな客用寝室 (ピンクの壁、淡色無垢フローリング、白い床、表し梁、板張り壁、アクセントウォール) のインテリア
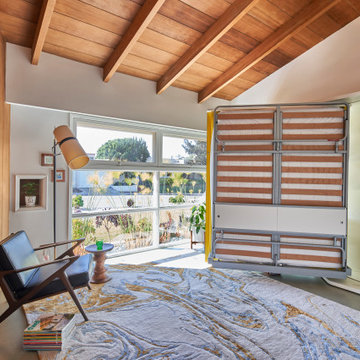
Genius, smooth operating, space saving furniture that seamlessly transforms from desk, to shelving, to murphy bed without having to move much of anything and allows this room to change from guest room to a home office in a snap. The original wood ceiling, curved feature wall, and windows were all restored back to their original state.
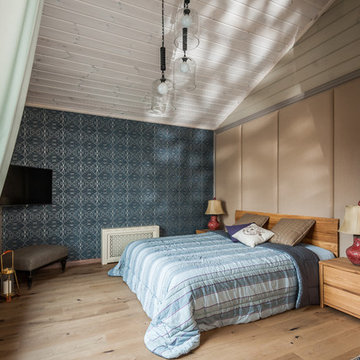
Гостевая комната кантри, кровать, стена обои, прикроватные тумбы, мягкие панели, стеклянные подвесные светильники.
他の地域にある中くらいなカントリー風のおしゃれな主寝室 (ベージュの壁、淡色無垢フローリング、ベージュの床、板張り天井、板張り壁) のレイアウト
他の地域にある中くらいなカントリー風のおしゃれな主寝室 (ベージュの壁、淡色無垢フローリング、ベージュの床、板張り天井、板張り壁) のレイアウト

Simple forms and finishes in the furniture and fixtures were used as to complement with the very striking exposed wood ceiling. The white bedding with blue lining used gives a modern touch to the space and also to match the blues used throughout the rest of the lodge. Brass accents as seen in the sconces and end table evoke a sense of sophistication.
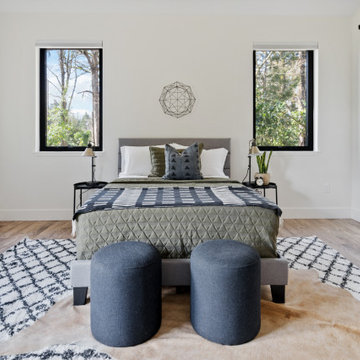
Beautiful boy's bedroom room refresh
ポートランドにある中くらいなカントリー風のおしゃれな客用寝室 (白い壁、ラミネートの床、茶色い床、板張り壁) のインテリア
ポートランドにある中くらいなカントリー風のおしゃれな客用寝室 (白い壁、ラミネートの床、茶色い床、板張り壁) のインテリア
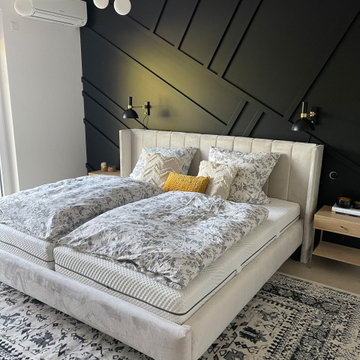
Es fehlen noch ein paar Details wie die neuen schwarzen Schalter und Steckdosen. Diese passen sich dann farblich der Wand an. Weiße Steckdosen/Schalter hätten hier nicht mehr gepasst. Auch ein entsprechendes Laken fehlt noch. Der Teppich greift die Töne der Wand, des Bodens und des Bettes auf und verbindet so alle Elemente.
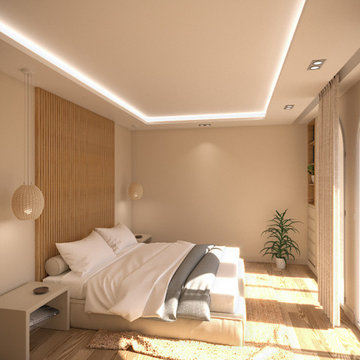
Rénovation d'une villa provençale.
ニースにある中くらいな地中海スタイルのおしゃれな主寝室 (白い壁、淡色無垢フローリング、ベージュの床、折り上げ天井、板張り壁) のインテリア
ニースにある中くらいな地中海スタイルのおしゃれな主寝室 (白い壁、淡色無垢フローリング、ベージュの床、折り上げ天井、板張り壁) のインテリア
中くらいな寝室 (板張り壁) の写真
7
