巨大な客用寝室 (パネル壁、板張り壁) の写真
絞り込み:
資材コスト
並び替え:今日の人気順
写真 1〜20 枚目(全 23 枚)
1/5
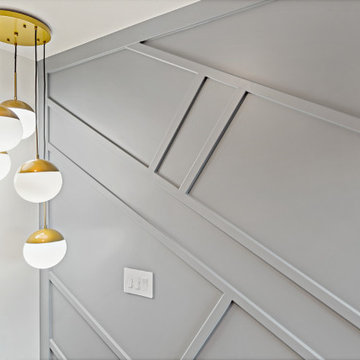
THIS WALL WAS STRATEGIZED BY OUR DESIGN TEAM// WE BELIEVE EVERY HOUSE NEEDS TO HAVE A MONEUMENTAL ACCENT WALL. THIS IS IT! THIS IS IN THE GUEST ROOM AT OUR CLIENTS HOME. THE DECISION TO PUT THE LIGHTING IN A CORNER AND MAKING IT A SYMBOL FOR THE ROOM WAS MADE LAST MINUTE. ENJOY
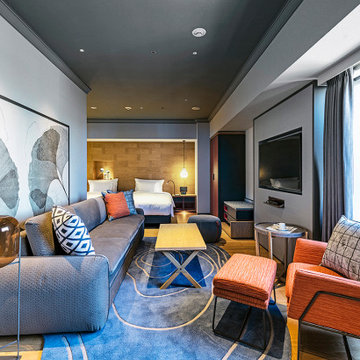
Service : Guest Rooms
Location : 大阪市中央区
Area : 2 rooms
Completion : AUG / 2018
Designer : T.Fujimoto / R.Kubota
Photos : Kenta Hasegawa
Link : http://www.swissotel-osaka.co.jp/
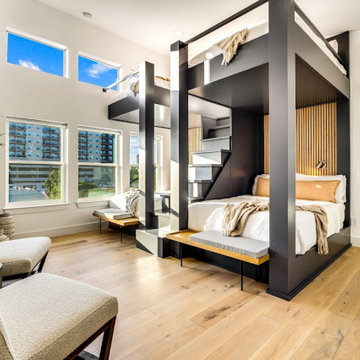
This client was creating an Air BNB and wanted to allow as many guests as possible for the most revenue, and that ls exactly what he got!
With this project my goal was to help my client host as many guests as possible. We always discuss the ideas, talk about paint colors, lighting, decor, and ways to add textures. During construction we do everything needed to execute the design.
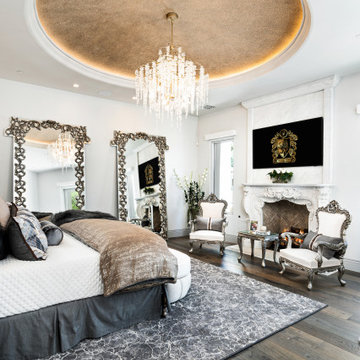
Master bedroom's cast stone fireplace surround, custom vaulted ceiling, and wood flooring.
フェニックスにある巨大なミッドセンチュリースタイルのおしゃれな客用寝室 (白い壁、無垢フローリング、標準型暖炉、石材の暖炉まわり、茶色い床、折り上げ天井、パネル壁) のインテリア
フェニックスにある巨大なミッドセンチュリースタイルのおしゃれな客用寝室 (白い壁、無垢フローリング、標準型暖炉、石材の暖炉まわり、茶色い床、折り上げ天井、パネル壁) のインテリア
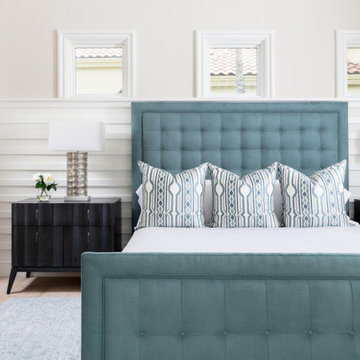
This Naples home was the typical Florida Tuscan Home design, our goal was to modernize the design with cleaner lines but keeping the Traditional Moulding elements throughout the home. This is a great example of how to de-tuscanize your home.
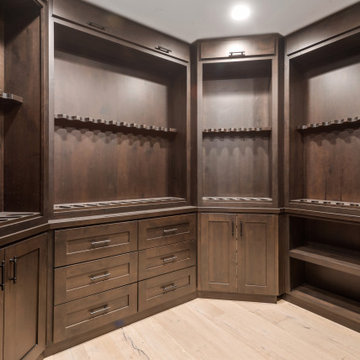
Our client requested a secure room to store his rare and expensive firearms so, hidden behind a beautiful yet subdued sliding barn door, we crafted a structure with concrete walls and ceiling and bank vault door.
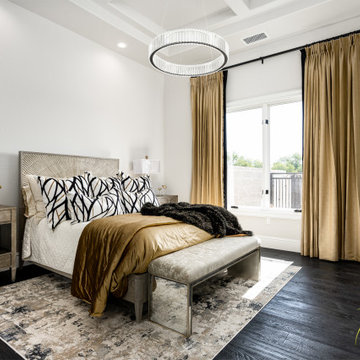
We love this guest bedroom's coffered ceiling, custom window treatments, and wood floors.
フェニックスにある巨大なモダンスタイルのおしゃれな客用寝室 (白い壁、濃色無垢フローリング、暖炉なし、黒い床、格子天井、パネル壁) のレイアウト
フェニックスにある巨大なモダンスタイルのおしゃれな客用寝室 (白い壁、濃色無垢フローリング、暖炉なし、黒い床、格子天井、パネル壁) のレイアウト
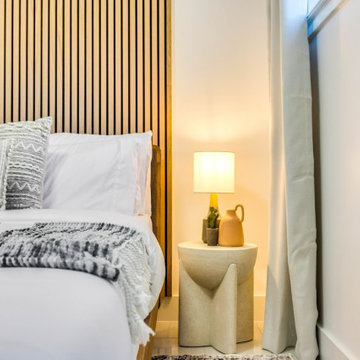
This client was creating an Air BNB and wanted to allow as many guests as possible for the most revenue, and that ls exactly what he got!
With this project my goal was to help my client host as many guests as possible. We always discuss the ideas, talk about paint colors, lighting, decor, and ways to add textures. During construction we do everything needed to execute the design.
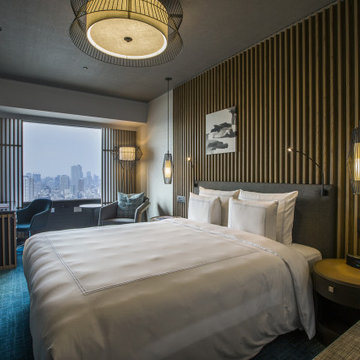
Service : Guest Rooms
Location : 大阪市中央区
Area : 52 rooms
Completion : AUG / 2016
Designer : T.Fujimoto / N.Sueki
Photos : 329 Photo Studio
Link : http://www.swissotel-osaka.co.jp/
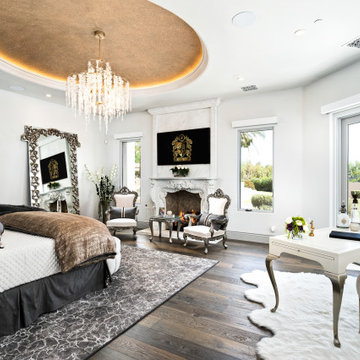
Master bedroom's double entry doors, the custom vaulted tray ceiling, custom fireplace, mantel, and wood flooring.
フェニックスにある巨大なミッドセンチュリースタイルのおしゃれな客用寝室 (白い壁、無垢フローリング、標準型暖炉、石材の暖炉まわり、茶色い床、折り上げ天井、パネル壁) のレイアウト
フェニックスにある巨大なミッドセンチュリースタイルのおしゃれな客用寝室 (白い壁、無垢フローリング、標準型暖炉、石材の暖炉まわり、茶色い床、折り上げ天井、パネル壁) のレイアウト
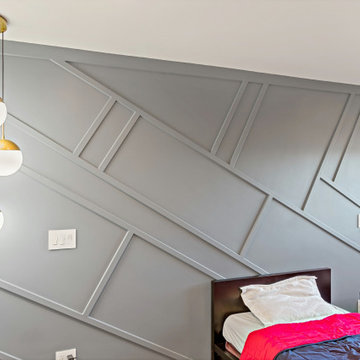
THIS WALL WAS STRATEGIZED BY OUR DESIGN TEAM// WE BELIEVE EVERY HOUSE NEEDS TO HAVE A MONEUMENTAL ACCENT WALL. THIS IS IT! THIS IS IN THE GUEST ROOM AT OUR CLIENTS HOME. THE DECISION TO PUT THE LIGHTING IN A CORNER AND MAKING IT A SYMBOL FOR THE ROOM WAS MADE LAST MINUTE. ENJOY
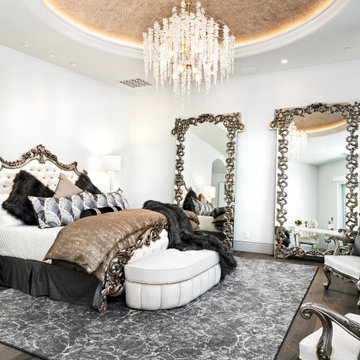
Primary bedroom gold accent ceiling, recessed lighting, and wood flooring.
フェニックスにある巨大なミッドセンチュリースタイルのおしゃれな客用寝室 (白い壁、無垢フローリング、標準型暖炉、石材の暖炉まわり、茶色い床、折り上げ天井、パネル壁) のレイアウト
フェニックスにある巨大なミッドセンチュリースタイルのおしゃれな客用寝室 (白い壁、無垢フローリング、標準型暖炉、石材の暖炉まわり、茶色い床、折り上げ天井、パネル壁) のレイアウト
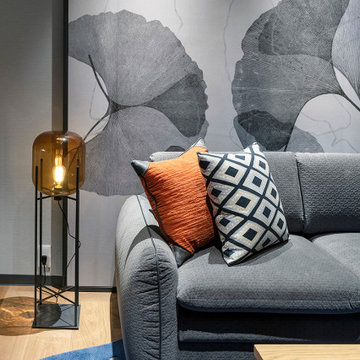
Service : Guest Rooms
Location : 大阪市中央区
Area : 2 rooms
Completion : AUG / 2018
Designer : T.Fujimoto / R.Kubota
Photos : Kenta Hasegawa
Link : http://www.swissotel-osaka.co.jp/
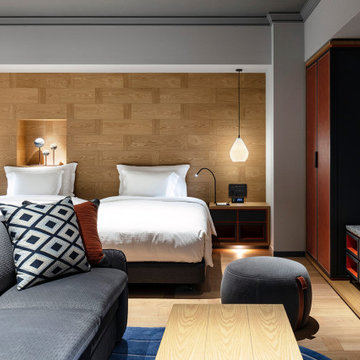
Service : Guest Rooms
Location : 大阪市中央区
Area : 2 rooms
Completion : AUG / 2018
Designer : T.Fujimoto / R.Kubota
Photos : Kenta Hasegawa
Link : http://www.swissotel-osaka.co.jp/
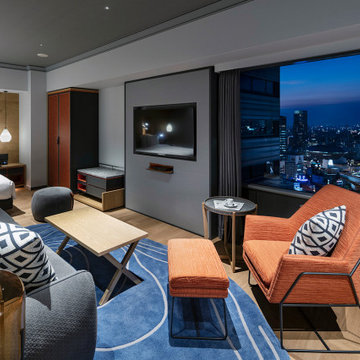
Service : Guest Rooms
Location : 大阪市中央区
Area : 2 rooms
Completion : AUG / 2018
Designer : T.Fujimoto / R.Kubota
Photos : Kenta Hasegawa
Link : http://www.swissotel-osaka.co.jp/
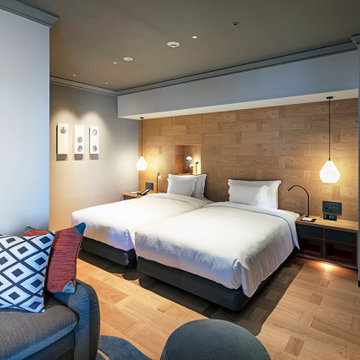
Service : Guest Rooms
Location : 大阪市中央区
Area : 2 rooms
Completion : AUG / 2018
Designer : T.Fujimoto / R.Kubota
Photos : Kenta Hasegawa
Link : http://www.swissotel-osaka.co.jp/
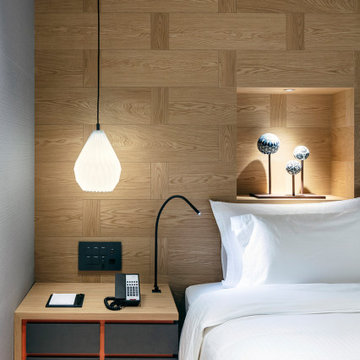
Service : Guest Rooms
Location : 大阪市中央区
Area : 2 rooms
Completion : AUG / 2018
Designer : T.Fujimoto / R.Kubota
Photos : Kenta Hasegawa
Link : http://www.swissotel-osaka.co.jp/
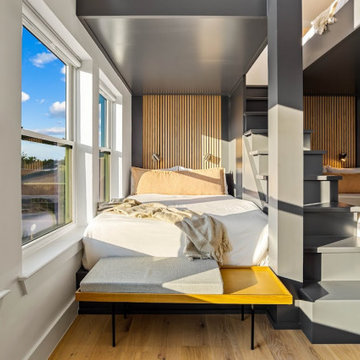
This client was creating an Air BNB and wanted to allow as many guests as possible for the most revenue, and that ls exactly what he got!
With this project my goal was to help my client host as many guests as possible. We always discuss the ideas, talk about paint colors, lighting, decor, and ways to add textures. During construction we do everything needed to execute the design.
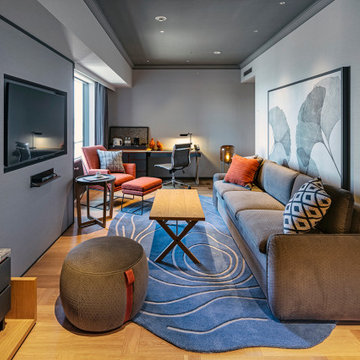
Service : Guest Rooms
Location : 大阪市中央区
Area : 2 rooms
Completion : AUG / 2018
Designer : T.Fujimoto / R.Kubota
Photos : Kenta Hasegawa
Link : http://www.swissotel-osaka.co.jp/
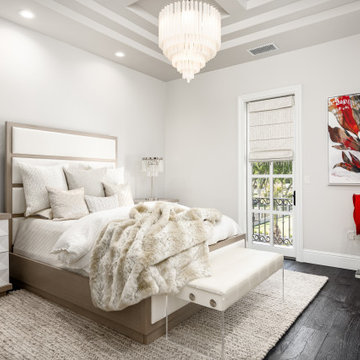
We love this guest bedroom's coffered ceiling, lighting fixtures, and wood floors.
フェニックスにある巨大なモダンスタイルのおしゃれな客用寝室 (白い壁、濃色無垢フローリング、黒い床、格子天井、パネル壁) のインテリア
フェニックスにある巨大なモダンスタイルのおしゃれな客用寝室 (白い壁、濃色無垢フローリング、黒い床、格子天井、パネル壁) のインテリア
巨大な客用寝室 (パネル壁、板張り壁) の写真
1