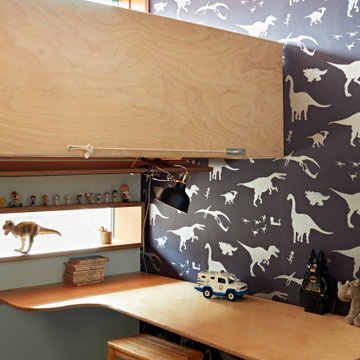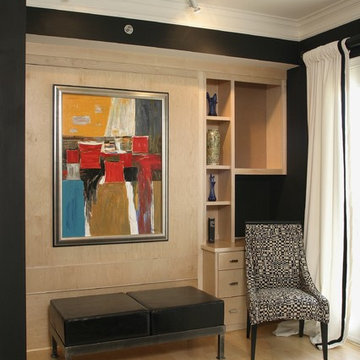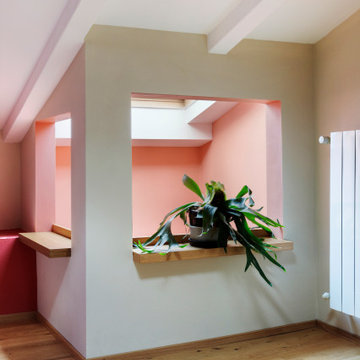小さなロフト寝室 (黒い壁、ピンクの壁) の写真
絞り込み:
資材コスト
並び替え:今日の人気順
写真 1〜20 枚目(全 30 枚)
1/5
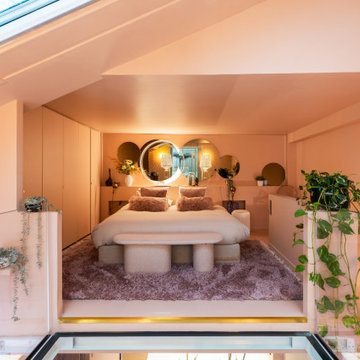
Enfin, l’espace nuit se trouve en mezzanine, les deux chambres se font face grâce à des grandes portes verrières et sont séparées par un salon chaleureux avec coiffeuse, sans oublier son incroyable passerelle et garde-corps en en verre qui donnent sur la salle de bain, accessible depuis un escalier. Ici aussi le rose est ominiprésent mais on craque surtout pour son immense jacuzzi idéal pour se détendre en famille ou entre amis.
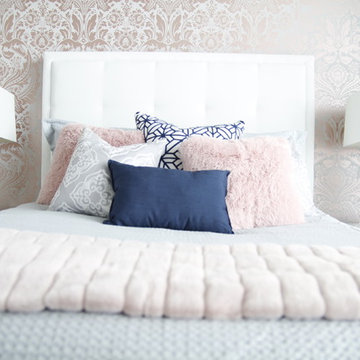
A sophisticated, glam downtown Nashville condo design featuring a white upholstered, queen headboard paired with light blue bedding in the master bedroom. Interior Design & Photography: design by Christina Perry
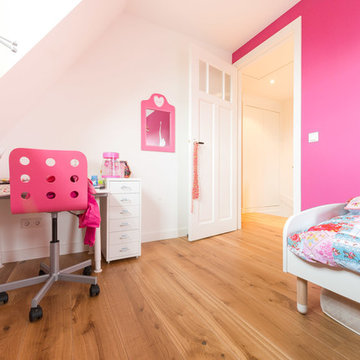
Albertus Photo & Design
トロントにある小さなトラディショナルスタイルのおしゃれなロフト寝室 (ピンクの壁、淡色無垢フローリング) のレイアウト
トロントにある小さなトラディショナルスタイルのおしゃれなロフト寝室 (ピンクの壁、淡色無垢フローリング) のレイアウト
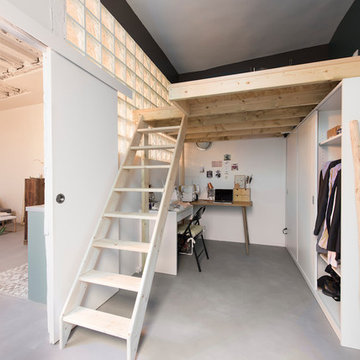
Chambre en mezzanine avec espace bureau et dressing
パリにある小さなコンテンポラリースタイルのおしゃれなロフト寝室 (黒い壁、淡色無垢フローリング、ベージュの床)
パリにある小さなコンテンポラリースタイルのおしゃれなロフト寝室 (黒い壁、淡色無垢フローリング、ベージュの床)
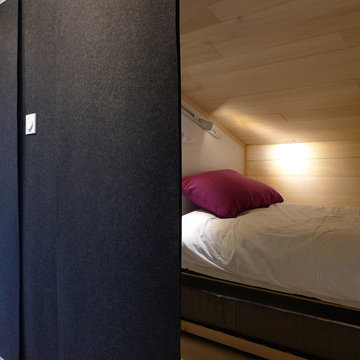
Les loges s'ouvrent ou se ferment par des panneaux de feurtre pour préserver l'intimité
他の地域にある小さなコンテンポラリースタイルのおしゃれなロフト寝室 (黒い壁、淡色無垢フローリング、暖炉なし) のレイアウト
他の地域にある小さなコンテンポラリースタイルのおしゃれなロフト寝室 (黒い壁、淡色無垢フローリング、暖炉なし) のレイアウト
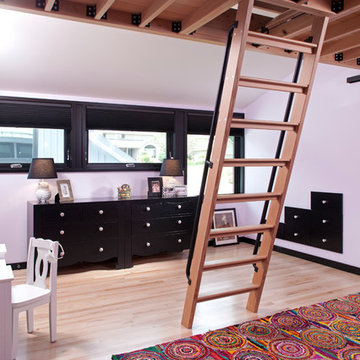
Builder: John Kraemer & Sons | Architecture: Rehkamp/Larson Architects | Interior Design: Brooke Voss | Photography | Landmark Photography
ミネアポリスにある小さなコンテンポラリースタイルのおしゃれなロフト寝室 (ピンクの壁、淡色無垢フローリング) のレイアウト
ミネアポリスにある小さなコンテンポラリースタイルのおしゃれなロフト寝室 (ピンクの壁、淡色無垢フローリング) のレイアウト
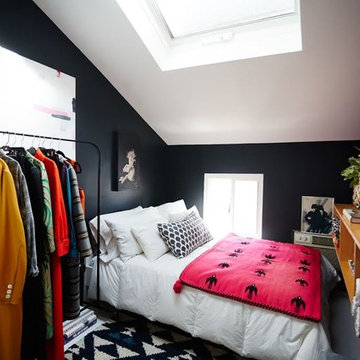
A 750 square foot top floor apartment is transformed from a cramped and musty two bedroom into a sun-drenched aerie with a second floor home office recaptured from an old storage loft. Multiple skylights and a large picture window allow light to fill the space altering the feeling throughout the days and seasons. Views of New York Harbor, previously ignored, are now a daily event.
Featured in the Fall 2016 issue of Domino, and on Refinery 29.
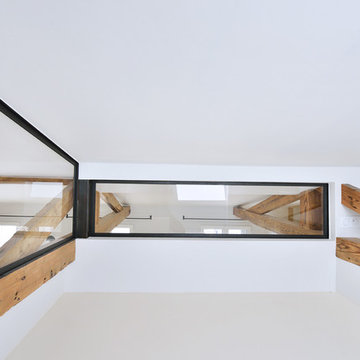
Chambre d'amis en mezzanine
パリにある小さなモダンスタイルのおしゃれなロフト寝室 (黒い壁、コンクリートの床、暖炉なし、白い床) のインテリア
パリにある小さなモダンスタイルのおしゃれなロフト寝室 (黒い壁、コンクリートの床、暖炉なし、白い床) のインテリア
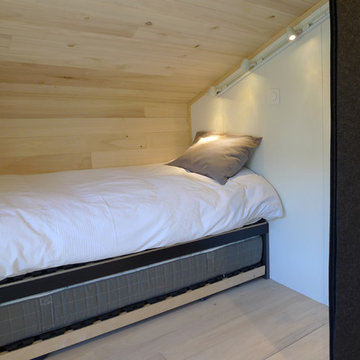
Les loges s'ouvrent ou se ferment par des panneaux de feurtre pour préserver l'intimité. Les lits gigognes se déploient en fonction des besoins
他の地域にある小さなコンテンポラリースタイルのおしゃれなロフト寝室 (黒い壁、淡色無垢フローリング、暖炉なし) のインテリア
他の地域にある小さなコンテンポラリースタイルのおしゃれなロフト寝室 (黒い壁、淡色無垢フローリング、暖炉なし) のインテリア
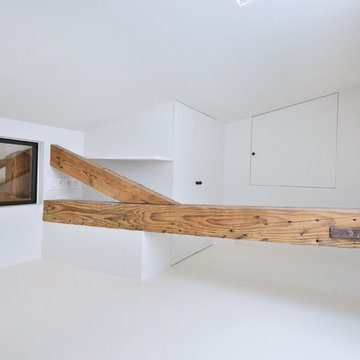
Chambre d'amis en mezzanine
パリにある小さなモダンスタイルのおしゃれなロフト寝室 (黒い壁、コンクリートの床、暖炉なし、白い床) のレイアウト
パリにある小さなモダンスタイルのおしゃれなロフト寝室 (黒い壁、コンクリートの床、暖炉なし、白い床) のレイアウト
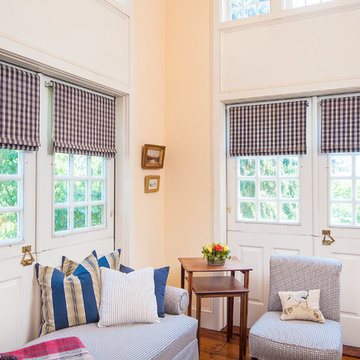
What was the old hay loft is now a tower off a guest suite. The doors are new but old ones that were there were used to bring hay into the attic for storage for the carriage horses below.
Aaron Thompson photographer
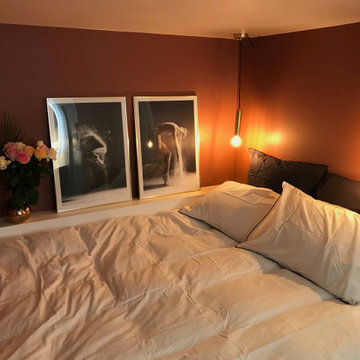
Transformation d'une dépendance en studio pour une étudiante à Paris.
Une ambiance chic et cocooning grâce à une belle moquette foncé, du doré, du velours et une couleur vieux rose.
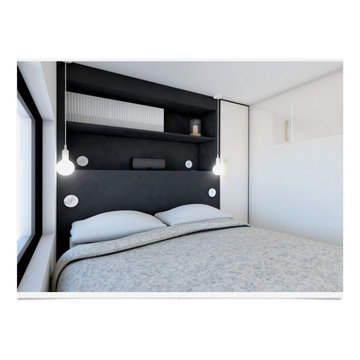
L’espace chambre a complètement été revu : nous avons choisi de le surélever pour profiter pleinement de l’espace extérieur depuis le lit.
Une grande tête de lit sur-mesure a été réalisée avec son espace dressing.
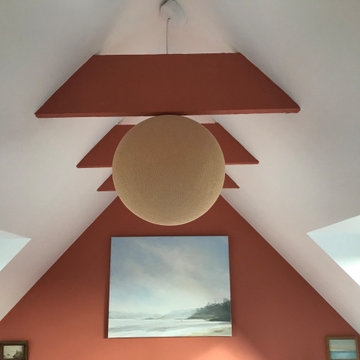
Aménagement d'une chambre dans des combles à Carantec.
Ouverture d'une seconde fenêtre de toit et travail sur les revêtements et l'isolation de la pièce. Colorimétrie et sélection de luminaires
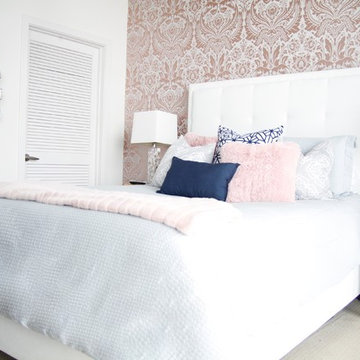
A sophisticated, glam downtown Nashville condo design featuring a white headboard against pink, metallic wallpaper in the master bedroom. Interior Design & Photography: design by Christina Perry
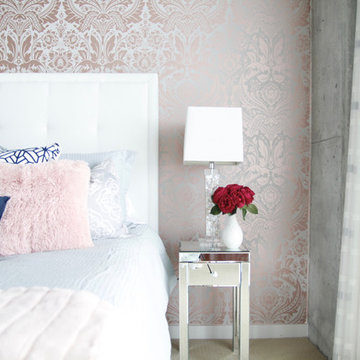
A sophisticated, glam downtown Nashville condo design featuring white drapery against concrete walls. Interior Design & Photography: design by Christina Perry
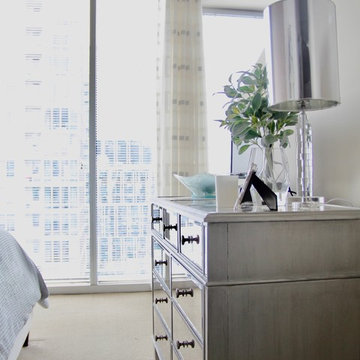
A sophisticated, glam downtown Nashville condo design featuring white and silver window drapery. Interior Design & Photography: design by Christina Perry
小さなロフト寝室 (黒い壁、ピンクの壁) の写真
1
