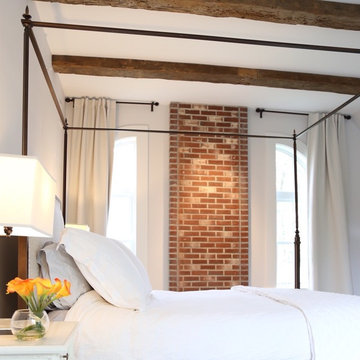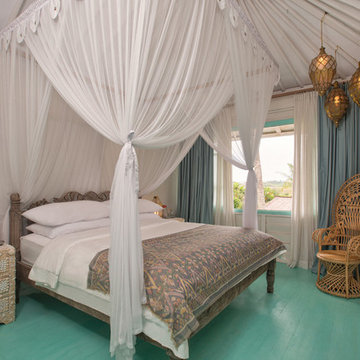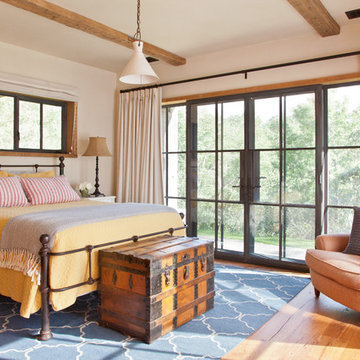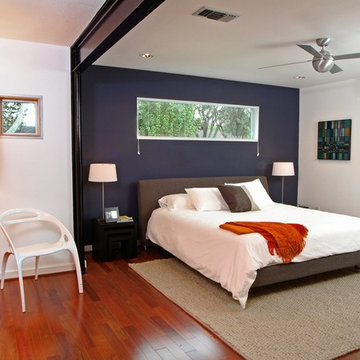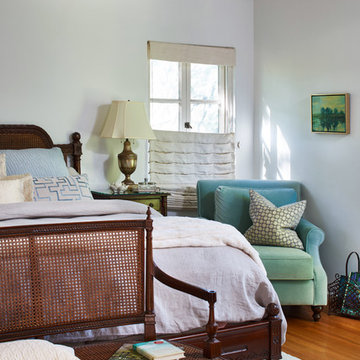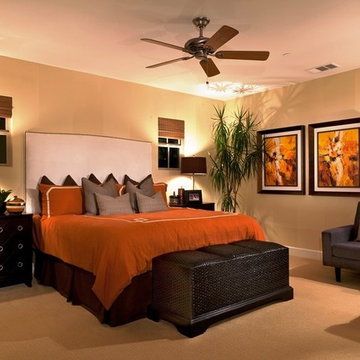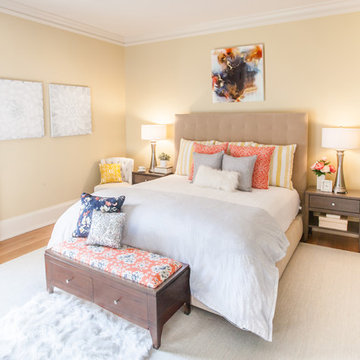寝室 (オレンジの床、ターコイズの床) の写真
絞り込み:
資材コスト
並び替え:今日の人気順
写真 61〜80 枚目(全 599 枚)
1/3
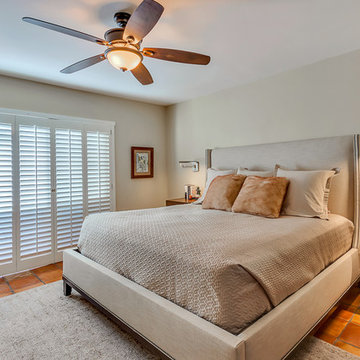
オースティンにある広いサンタフェスタイルのおしゃれな主寝室 (ベージュの壁、テラコッタタイルの床、暖炉なし、オレンジの床)
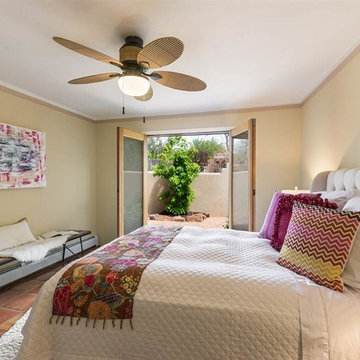
Claire Lange Real Estate
他の地域にある中くらいなサンタフェスタイルのおしゃれな主寝室 (黄色い壁、テラコッタタイルの床、暖炉なし、オレンジの床) のレイアウト
他の地域にある中くらいなサンタフェスタイルのおしゃれな主寝室 (黄色い壁、テラコッタタイルの床、暖炉なし、オレンジの床) のレイアウト
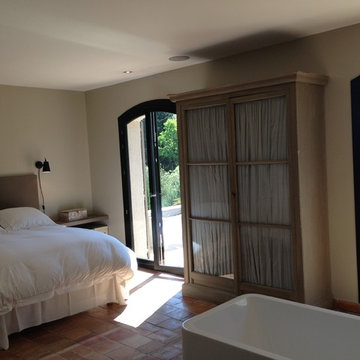
Chambre parentale très ouverte et aérée avec un espace bain. Un armoire vitrée ancienne apporte un cachet ancien à la pièce totalement rénovée avec des ouvertures alu noir rénovées
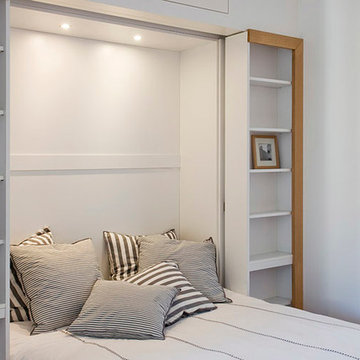
Vue du lit escamotable en position d'ouverture.
パリにある小さなコンテンポラリースタイルのおしゃれな主寝室 (ベージュの壁、テラコッタタイルの床、暖炉なし、オレンジの床)
パリにある小さなコンテンポラリースタイルのおしゃれな主寝室 (ベージュの壁、テラコッタタイルの床、暖炉なし、オレンジの床)
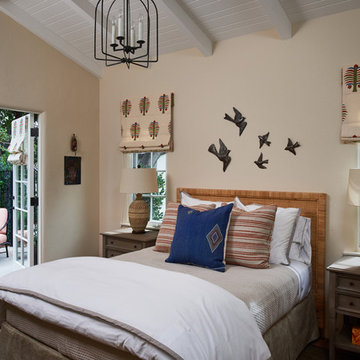
Guest bedroom
ロサンゼルスにある中くらいな地中海スタイルのおしゃれな客用寝室 (ベージュの壁、テラコッタタイルの床、暖炉なし、オレンジの床) のインテリア
ロサンゼルスにある中くらいな地中海スタイルのおしゃれな客用寝室 (ベージュの壁、テラコッタタイルの床、暖炉なし、オレンジの床) のインテリア
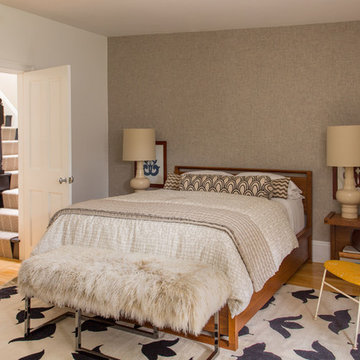
Photography by Eric Roth
Styling by Stacy Kunstel
ボストンにあるトランジショナルスタイルのおしゃれな寝室 (白い壁、無垢フローリング、暖炉なし、オレンジの床) のレイアウト
ボストンにあるトランジショナルスタイルのおしゃれな寝室 (白い壁、無垢フローリング、暖炉なし、オレンジの床) のレイアウト
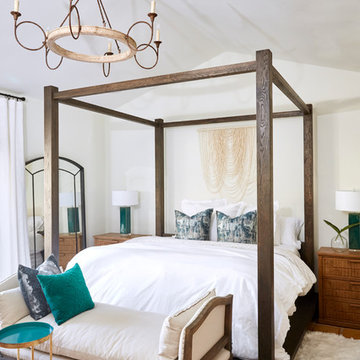
Master suit has a canopy bed with white bedding and a gorgeous large settee for added comfort
フェニックスにある広い地中海スタイルのおしゃれな主寝室 (白い壁、テラコッタタイルの床、標準型暖炉、漆喰の暖炉まわり、オレンジの床) のレイアウト
フェニックスにある広い地中海スタイルのおしゃれな主寝室 (白い壁、テラコッタタイルの床、標準型暖炉、漆喰の暖炉まわり、オレンジの床) のレイアウト
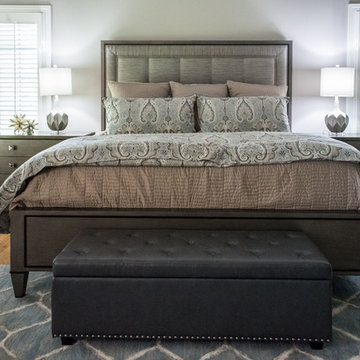
These homeowners recently relocated from California and wanted to make this Lake Forest home their own. We furnished the large Master Bedroom with a striking collection from Lexington Home Brands. I love the faux tufting on the upholstered headboard and the painted gray finish and square brushed nickel hardware on the case pieces. I do not normally like all the pieces to match, but this room is large enough to handle it, and we mixed in other pieces to keep the room interesting. We painted the walls Sherwin Williams’ Anew Gray (SW7030). Since the windows had plantation shutters, we decided not to add window treatments, but achieved warmth with layered bedding and a soft rug underfoot in a geometric pattern. We decked out the cozy reading corner with a gorgeous chair, velvet footstool, mirrored nesting tables and floor lamp. The artwork is bold and beautiful! The unique accessories in silver tones complete the space.
This is a Master Bedroom done right. It is a soothing space with lots to keep your interest. Enjoy!
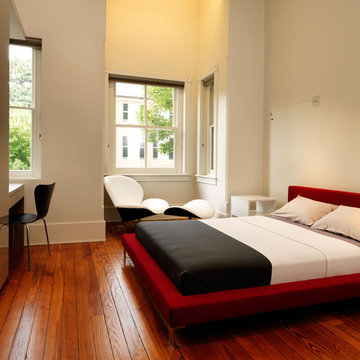
When man's aspiration is the sky, the ground is only a resistance. - Sverre Fehn In this renovation, a conventional masonry row house is opened up to the sky, with a light, airy interior. The original floor plan was completely transformed for more efficient function and a greater sense of spatial connection, both vertically and horizontally. From a grounded lower level, with concrete, cork, and warm finishes, an abstract composition of crisp forms emerges. The kitchen sits at the center of the house as a hearth, establishing the line between dark and light, illustrated through wenge base cabinets with light anigre above. Service spaces such as bathrooms and closets are hidden within the thickness of walls, contributing to the overall simplicity of the design. A new central staircase serves as the backbone of the composition, bordered by a cable wall tensioned top and bottom, connecting the solid base of the house with the light steel structure above. A glass roof hovers overhead, as gravity recedes and walls seem to rise up and float. The overall effect is clean and minimal, transforming vertically from dark to light, warm to cool, grounded to weightless, and culminating in a space composed of line and plane, shadows and light.
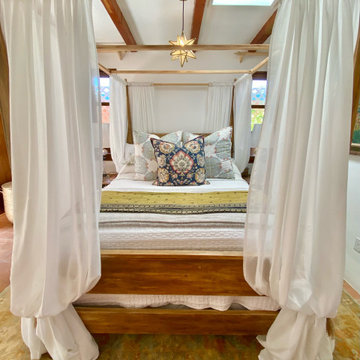
Charming modern European guest cottage with Spanish and moroccan influences located on the coast of Baja! This casita was designed with airbnb short stay guests in mind. The sleeping area is large in feel, although considered a studio by design, houses a lovely queen size canopy bed draped with fine linen and dressed in layers of luxurious bed linens with a flickering Moravian star hanging above for truly a romantic feel. The bed is flanked with a pair of customized bedside tables using sections of a vintage wrought iron gate as decorative supports. The custom "open swing" wood windows have hand forged iron slide latches with Italian tassels hanging from each one. The windows are draped with indigo blue and bone striped Turkish cotton towels made into drapery panels.
Shared with the living room area you'll find a hand plastered beehive fireplace, a pair of exquisite vintage leather bergere chairs with matching ottomans facing a wall mount roku tv and gorgeous antique buffet used as a credenza to hold books, games and extra linens perfect for relaxation enjoying the custom wall fountain and charming patio area through the salvaged black French doors.
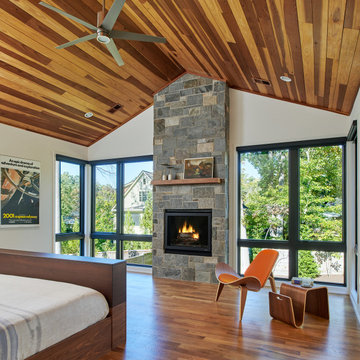
Khouri-Brouwer Residence
A new 7,000 square foot modern farmhouse designed around a central two-story family room. The layout promotes indoor / outdoor living and integrates natural materials through the interior. The home contains six bedrooms, five full baths, two half baths, open living / dining / kitchen area, screened-in kitchen and dining room, exterior living space, and an attic-level office area.
Photography: Anice Hoachlander, Studio HDP
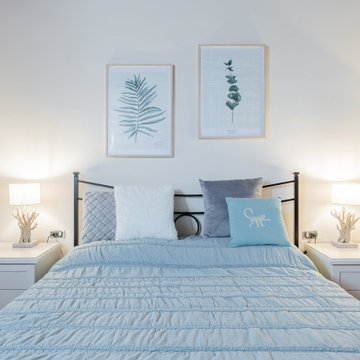
restyling camera da letto in casa in campagana con travi a vista e pavimenti in cotto vecchio
フィレンツェにある中くらいなラスティックスタイルのおしゃれな主寝室 (白い壁、テラコッタタイルの床、オレンジの床、表し梁) のインテリア
フィレンツェにある中くらいなラスティックスタイルのおしゃれな主寝室 (白い壁、テラコッタタイルの床、オレンジの床、表し梁) のインテリア
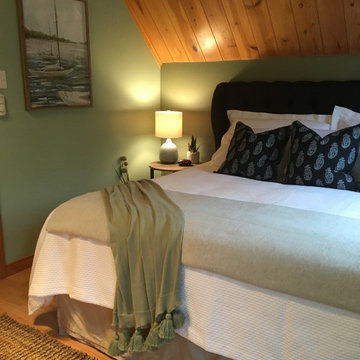
A Guest Bedroom redesign for this client who wanted a updated and invited space for their guests. The sage green walls were existing and the king bed was also existing. All new soft furnishing were added with new artwork, dresser and king headboard. Working with the sage green walls the colour scheme was white, blue and green accents and black punches of colour. Artwork was soothing and mirrored the surroundings of the house creating a calm and relaxing guest bedroom.
寝室 (オレンジの床、ターコイズの床) の写真
4
