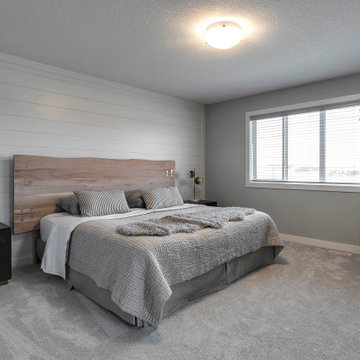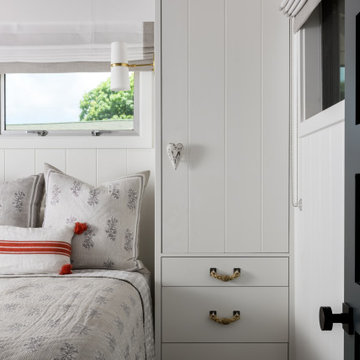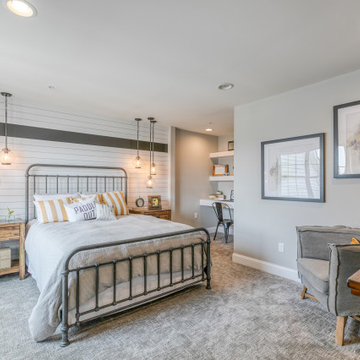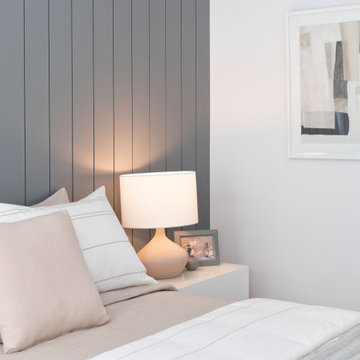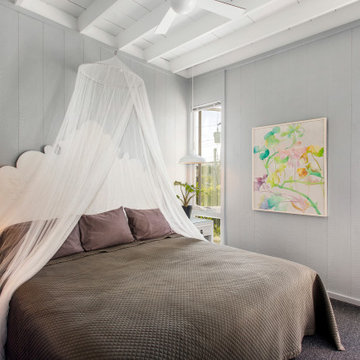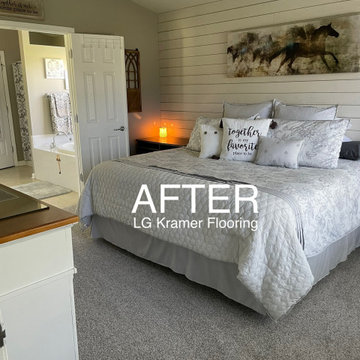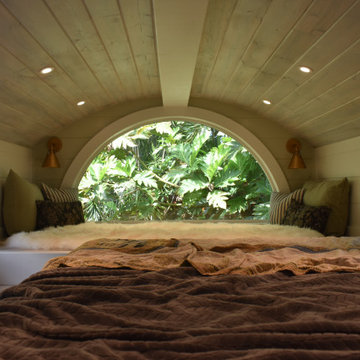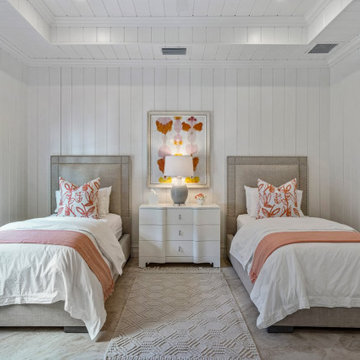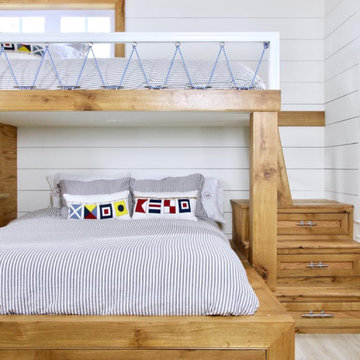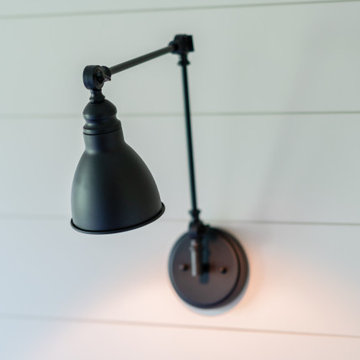寝室 (グレーの床、塗装板張りの壁) の写真
絞り込み:
資材コスト
並び替え:今日の人気順
写真 61〜80 枚目(全 150 枚)
1/3
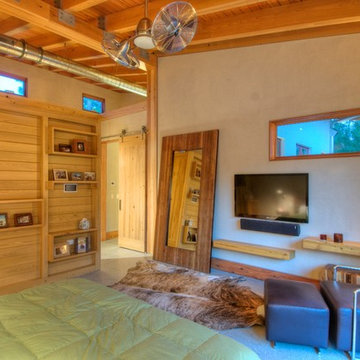
American Clay walls. Polished Concrete floors. Exposed cypress timber framed ceiling.
Photos by Matt McCorteney
他の地域にある中くらいなカントリー風のおしゃれな主寝室 (コンクリートの床、暖炉なし、ベージュの壁、グレーの床、表し梁、塗装板張りの壁) のインテリア
他の地域にある中くらいなカントリー風のおしゃれな主寝室 (コンクリートの床、暖炉なし、ベージュの壁、グレーの床、表し梁、塗装板張りの壁) のインテリア
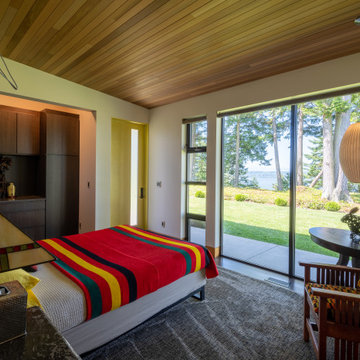
Guest Suite looking toward the Saratoga Passage.
シアトルにある中くらいなモダンスタイルのおしゃれな客用寝室 (白い壁、カーペット敷き、グレーの床、板張り天井、塗装板張りの壁)
シアトルにある中くらいなモダンスタイルのおしゃれな客用寝室 (白い壁、カーペット敷き、グレーの床、板張り天井、塗装板張りの壁)
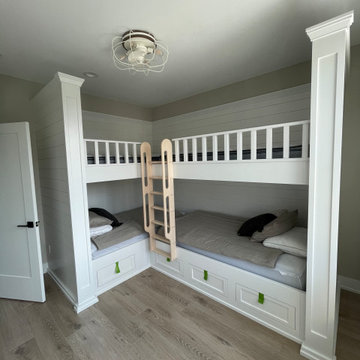
Beautifully built Bunk beds for a kids bunk room on the bottom and a twin bed above all maple framework with solid wood draws with dovetail construction and soft close undermount slides . Each bunk has a niche built in to the headboard for storage, and shiplap wall treatment
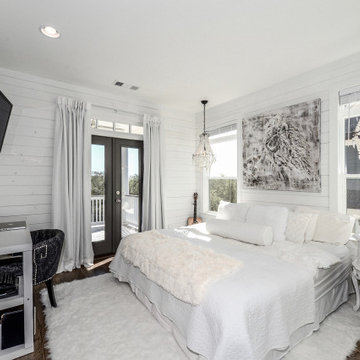
Guest Bedroom
他の地域にある広いおしゃれな主寝室 (グレーの壁、淡色無垢フローリング、標準型暖炉、金属の暖炉まわり、グレーの床、折り上げ天井、塗装板張りの壁) のインテリア
他の地域にある広いおしゃれな主寝室 (グレーの壁、淡色無垢フローリング、標準型暖炉、金属の暖炉まわり、グレーの床、折り上げ天井、塗装板張りの壁) のインテリア
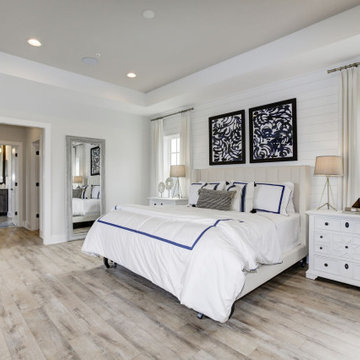
ワシントンD.C.にある広いトランジショナルスタイルのおしゃれな主寝室 (白い壁、折り上げ天井、塗装板張りの壁、ラミネートの床、暖炉なし、グレーの床) のインテリア
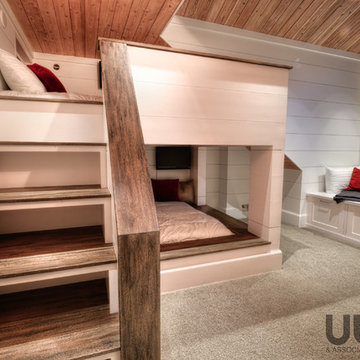
The white and wood combination makes this space look larger and spacious. While the build of the double-decked bed and the arrangement of the entire bedroom in this limited space is a feat of intelligence and workmanship.
Built by ULFBUILT. Contact us to learn more.
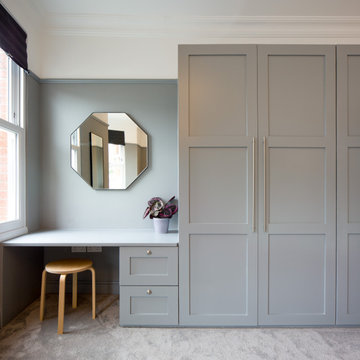
James Dale Architects were appointed to design and oversee the refurbishment and extension of this large Victorian Terrace in Walthamstow, north east London.
To maximise the additional space created a sympathetic remodelling was needed throughout, it was essential to keep the essence of the historic home whilst also making it usable for modern living. The bedrooms on the 1st floor used muted colours to fit into the period home.
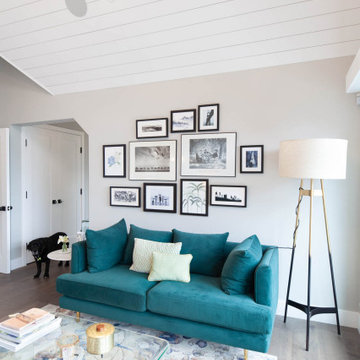
バンクーバーにある広いカントリー風のおしゃれな主寝室 (グレーの壁、磁器タイルの床、暖炉なし、グレーの床、三角天井、塗装板張りの壁)
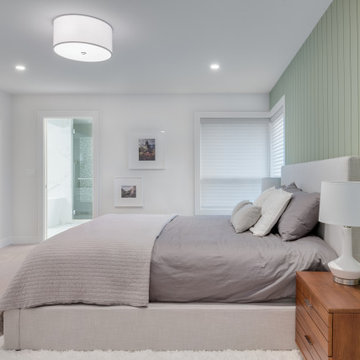
After living in their home for over 18 years, the homeowners loved the architectural potential of their home, and needed a refresh to meet their current family needs.
They now had two kids in college and wanted to focus on entertaining.
The key projects in the home included a new dramatic living room, the white kitchen renovation, a new personalized man-cave for the husband, and a large walk-in closet with custom height drawer storage for the wife.
Throughout the rooms in this renovation, we added pops of gold and glamour, yet kept the home cozy and livable.
We utilized cohesive design elements throughout the home including ship-lap texture and detailing throughout the kitchen, new mudroom, wok kitchen, living room, and master bedroom.
Project Highlights: White Kitchen Renovation
In this white kitchen renovation, we removed the old wooden shaker-style kitchen cabinetry and replaced them with all new white and grey cabinets, and white marble counter tops. Expertly hidden behind some of these cabinets is the family’s new walk-in pantry.
The original space had a small, awkward-shaped kitchen island that was so small it was barely functional or convenient for more than one person to sit at. We gave the homeowners a much larger kitchen island, with a beveled edge, that now has more than enough space for eating, socializing, or doing work. With a large overhang counter top on one side, there is now room for several backless bar stools tucked under the island. You’ll also notice glitters of gold inside the two over-sized lighting fixtures suspended over the island.
We created the homeowners a small wok kitchen just off of their new white kitchen renovation. In the main kitchen, we added a ceramic flat cook top and subtle white exhaust hood with an elegant rose-gold trim. Behind it, a white/grey mosaic back splash acts as a wall accent to provide some dimension to the otherwise solid white space. Surrounding the range hood are two large wall cabinets with clear doors to provide extra storage without adding bulk to the newly opened room.
The adjacent dining room was also updated to include a long, contemporary dining table with comfortable seating for eight (ten if you want to get cozy). We replaced the low-hanging run-of-the-mill chandelier with a higher, more modern style made of gold and glass. Behind it all is a new dark grey accent wall with a paneled design to add dimension and depth to the new brighter room.
Brightening the Living Room
In addition to the white kitchen renovations, the living room got a much needed update too.
The original high ceilings were so high they were unusable for decor or artwork, and a fireplace was mostly unused.
We installed a large dark grey paneled accent wall (to match the new accent wall in the new formal dining room nearby), to make better use of the space in a stylish, artful way.
In the middle of the room, a stunning minimalist hanging chandelier adds a pop of gold and elegance to the new space.
If you’re looking to change up the colour scheme in your home, or make a transformation from dated to like the white kitchen renovation we did in this Surrey home, let us take a look. Schedule a complimentary consultation with the My House Design/Build Team today.
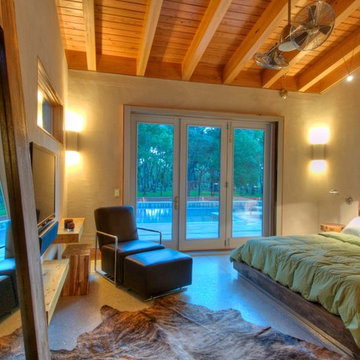
American Clay walls. Polished Concrete floors. Exposed cypress timber framed ceiling.
Photos by Matt McCorteney
他の地域にある中くらいなコンテンポラリースタイルのおしゃれな主寝室 (コンクリートの床、暖炉なし、ベージュの壁、グレーの床、表し梁、塗装板張りの壁) のレイアウト
他の地域にある中くらいなコンテンポラリースタイルのおしゃれな主寝室 (コンクリートの床、暖炉なし、ベージュの壁、グレーの床、表し梁、塗装板張りの壁) のレイアウト
寝室 (グレーの床、塗装板張りの壁) の写真
4
