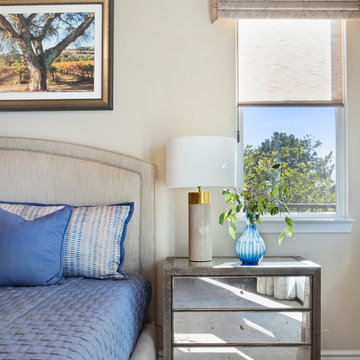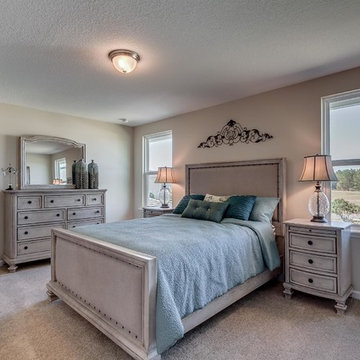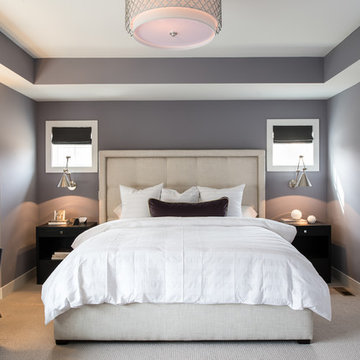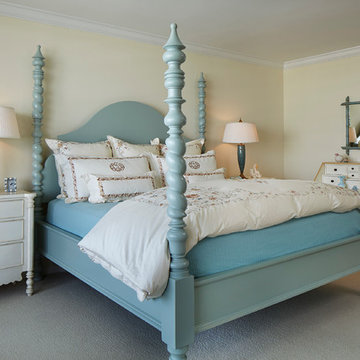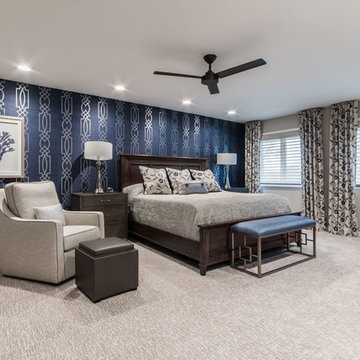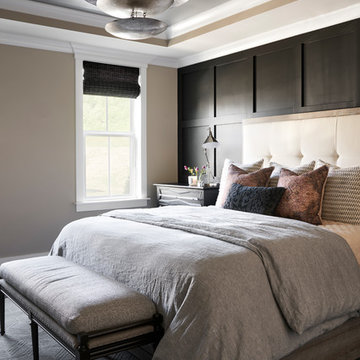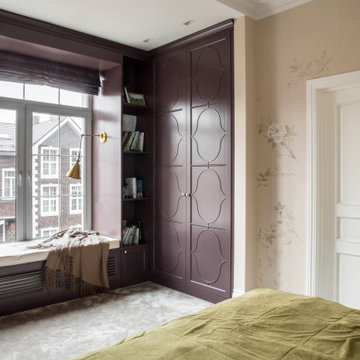主寝室 (グレーの床、ベージュの壁、紫の壁) の写真
絞り込み:
資材コスト
並び替え:今日の人気順
写真 1〜20 枚目(全 1,977 枚)
1/5
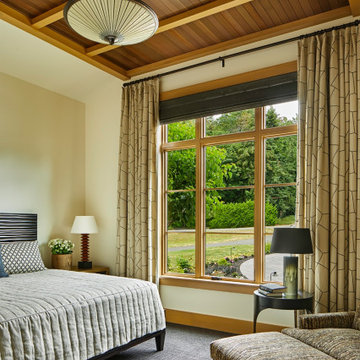
His master bedroom is opposite hers on the east side of the home, featuring a lofty, layered wood panel ceiling with a more masculine palette. // Image : Benjamin Benschneider Photography
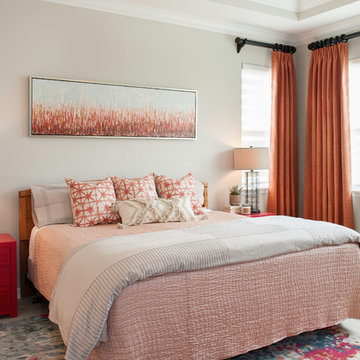
Our client asked for a comfortable home with lots of color!! With accents of reds and oranges, our designers transformed each space with the use of pattern, texture and creativity! Each room has its own personality, yet the home is harmonious in spirit. From the modern lighting selections, to the textured upholstery and accents, each element was carefully thought out.
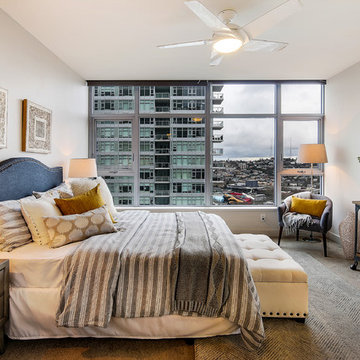
Fun and hip master bedroom design with grey striped bedding, a bench at the end of the bed, a herringbone pattern carpet and pops of yellow.
シアトルにあるトランジショナルスタイルのおしゃれな主寝室 (ベージュの壁、カーペット敷き、暖炉なし、グレーの床) のインテリア
シアトルにあるトランジショナルスタイルのおしゃれな主寝室 (ベージュの壁、カーペット敷き、暖炉なし、グレーの床) のインテリア
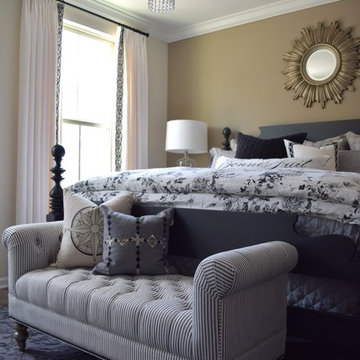
This neutral palette of soft taupes, slate charcoals, and milky whites gives my client the serene Master Bedroom she desired. The rustic elements of the barn door, jute trim on the draperies, and rough sawn wood floors are the perfect contrast to the glam of the crystal chandelier and sunburst mirror over the headboard. A tufted bench in a classic ticking striped fabric at the foot of the bed adds a casual elegance to complete the room. Bonne Nuit!
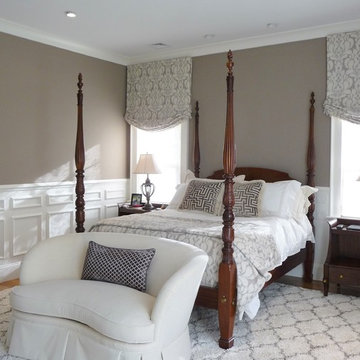
Master bed room in silver and plum has custom built-in shelves, fireplace with seating area. Soft sheer drapes filter sunlight coming though the French doors off the balcony. Four Poster bed. Room is made cozy with a cool shag rug.
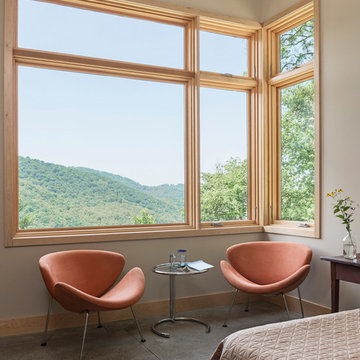
This modern passive solar residence sits on five acres of steep mountain land with great views looking down the Beaverdam Valley in Asheville, North Carolina. The house is on a south-facing slope that allowed the owners to build the energy efficient, passive solar house they had been dreaming of. Our clients were looking for decidedly modern architecture with a low maintenance exterior and a clean-lined and comfortable interior. We developed a light and neutral interior palette that provides a simple backdrop to highlight an extensive family art collection and eclectic mix of antique and modern furniture.
Builder: Standing Stone Builders
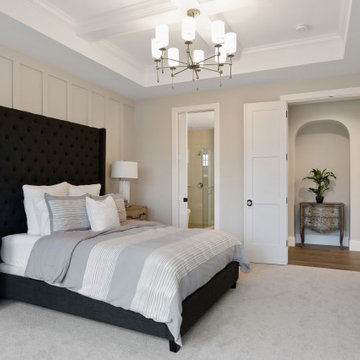
ミネアポリスにあるトランジショナルスタイルのおしゃれな主寝室 (ベージュの壁、カーペット敷き、暖炉なし、グレーの床、格子天井、パネル壁) のインテリア
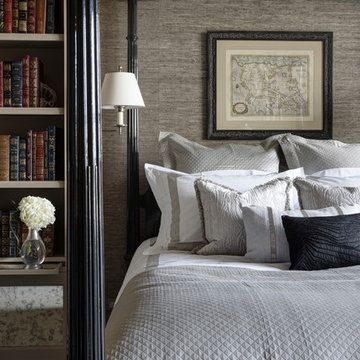
Eric Hausman
シカゴにある中くらいなトランジショナルスタイルのおしゃれな主寝室 (ベージュの壁、カーペット敷き、暖炉なし、グレーの床) のレイアウト
シカゴにある中くらいなトランジショナルスタイルのおしゃれな主寝室 (ベージュの壁、カーペット敷き、暖炉なし、グレーの床) のレイアウト
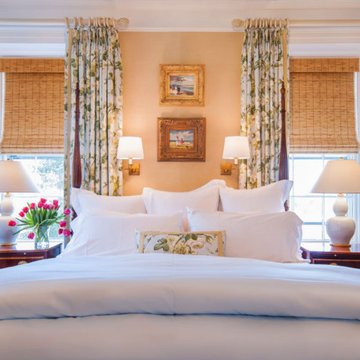
MLC Interiors
35 Old Farm Road
Basking Ridge, NJ 07920
ニューヨークにある中くらいなトラディショナルスタイルのおしゃれな主寝室 (ベージュの壁、淡色無垢フローリング、標準型暖炉、石材の暖炉まわり、グレーの床)
ニューヨークにある中くらいなトラディショナルスタイルのおしゃれな主寝室 (ベージュの壁、淡色無垢フローリング、標準型暖炉、石材の暖炉まわり、グレーの床)

A retired couple desired a valiant master suite in their “forever home”. After living in their mid-century house for many years, they approached our design team with a concept to add a 3rd story suite with sweeping views of Puget sound. Our team stood atop the home’s rooftop with the clients admiring the view that this structural lift would create in enjoyment and value. The only concern was how they and their dear-old dog, would get from their ground floor garage entrance in the daylight basement to this new suite in the sky?
Our CAPS design team specified universal design elements throughout the home, to allow the couple and their 120lb. Pit Bull Terrier to age in place. A new residential elevator added to the westside of the home. Placing the elevator shaft on the exterior of the home minimized the need for interior structural changes.
A shed roof for the addition followed the slope of the site, creating tall walls on the east side of the master suite to allow ample daylight into rooms without sacrificing useable wall space in the closet or bathroom. This kept the western walls low to reduce the amount of direct sunlight from the late afternoon sun, while maximizing the view of the Puget Sound and distant Olympic mountain range.
The master suite is the crowning glory of the redesigned home. The bedroom puts the bed up close to the wide picture window. While soothing violet-colored walls and a plush upholstered headboard have created a bedroom that encourages lounging, including a plush dog bed. A private balcony provides yet another excuse for never leaving the bedroom suite, and clerestory windows between the bedroom and adjacent master bathroom help flood the entire space with natural light.
The master bathroom includes an easy-access shower, his-and-her vanities with motion-sensor toe kick lights, and pops of beachy blue in the tile work and on the ceiling for a spa-like feel.
Some other universal design features in this master suite include wider doorways, accessible balcony, wall mounted vanities, tile and vinyl floor surfaces to reduce transition and pocket doors for easy use.
A large walk-through closet links the bedroom and bathroom, with clerestory windows at the high ceilings The third floor is finished off with a vestibule area with an indoor sauna, and an adjacent entertainment deck with an outdoor kitchen & bar.
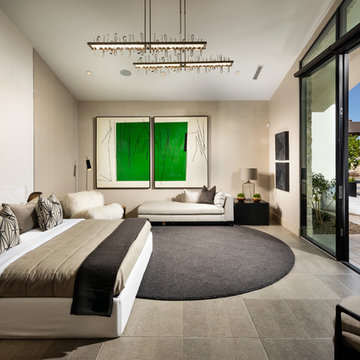
Christopher Mayer
フェニックスにある広いコンテンポラリースタイルのおしゃれな主寝室 (磁器タイルの床、グレーの床、ベージュの壁、暖炉なし) のレイアウト
フェニックスにある広いコンテンポラリースタイルのおしゃれな主寝室 (磁器タイルの床、グレーの床、ベージュの壁、暖炉なし) のレイアウト
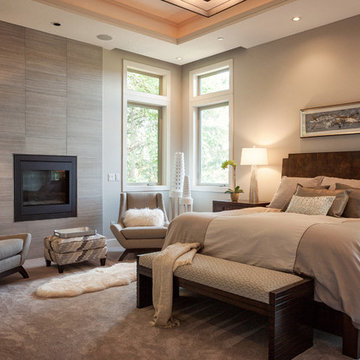
Photo: Nick Grier Photography
ポートランドにあるラスティックスタイルのおしゃれな主寝室 (ベージュの壁、カーペット敷き、標準型暖炉、石材の暖炉まわり、グレーの床)
ポートランドにあるラスティックスタイルのおしゃれな主寝室 (ベージュの壁、カーペット敷き、標準型暖炉、石材の暖炉まわり、グレーの床)
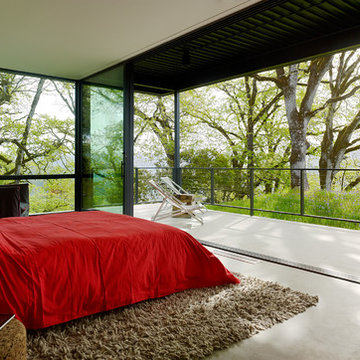
This Marmol Radziner–designed prefab house in Northern California features multi-slide doors from Western Window Systems.
サンフランシスコにあるモダンスタイルのおしゃれな主寝室 (コンクリートの床、暖炉なし、ベージュの壁、グレーの床) のインテリア
サンフランシスコにあるモダンスタイルのおしゃれな主寝室 (コンクリートの床、暖炉なし、ベージュの壁、グレーの床) のインテリア
主寝室 (グレーの床、ベージュの壁、紫の壁) の写真
1
