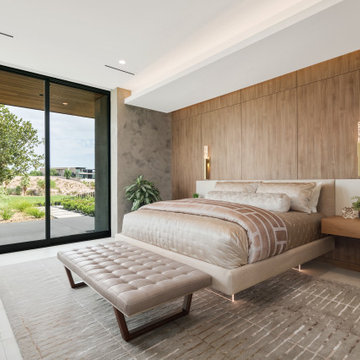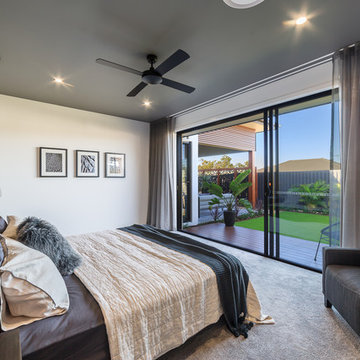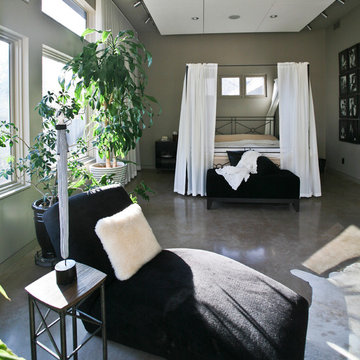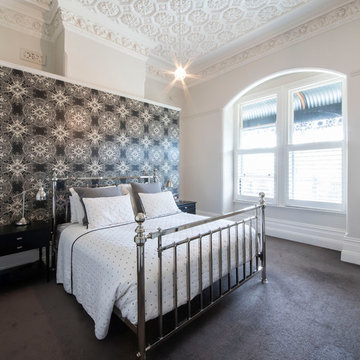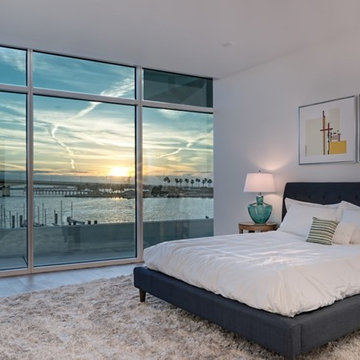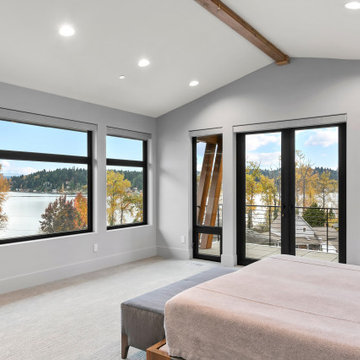巨大な寝室 (グレーの床) の写真
絞り込み:
資材コスト
並び替え:今日の人気順
写真 101〜120 枚目(全 549 枚)
1/5
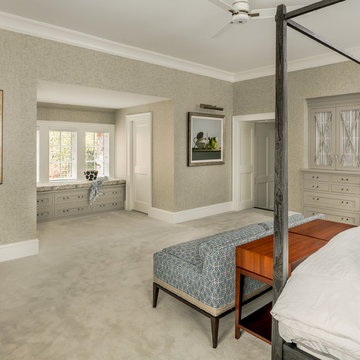
General Contractor: Porter Construction, Interiors by:Fancesca Rudin, Photography by: Angle Eye Photography
ウィルミントンにある巨大なトラディショナルスタイルのおしゃれな主寝室 (グレーの壁、カーペット敷き、グレーの床)
ウィルミントンにある巨大なトラディショナルスタイルのおしゃれな主寝室 (グレーの壁、カーペット敷き、グレーの床)
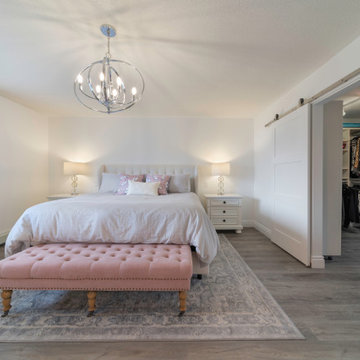
This home was completely remodelled with high end stainless steel appliances, custom millwork cabinets, new hardwood flooring throughout, and new fixtures.
The updated home is now a bright, inviting space to entertain and create new memories in.
The renovation continued into the living, dining, and entry areas as well as the upstairs bedrooms and master bathroom. A large barn door was installed in the upstairs master bedroom to conceal the walk in closet.
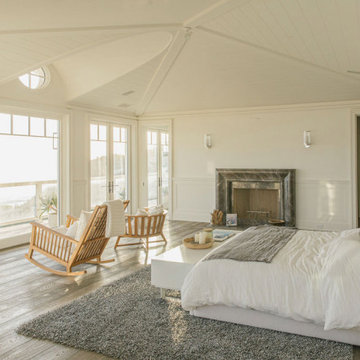
Burdge Architects- Traditional Cape Cod Style Home. Located in Malibu, CA.
ロサンゼルスにある巨大なビーチスタイルのおしゃれな主寝室 (白い壁、淡色無垢フローリング、標準型暖炉、石材の暖炉まわり、グレーの床、三角天井、羽目板の壁) のインテリア
ロサンゼルスにある巨大なビーチスタイルのおしゃれな主寝室 (白い壁、淡色無垢フローリング、標準型暖炉、石材の暖炉まわり、グレーの床、三角天井、羽目板の壁) のインテリア
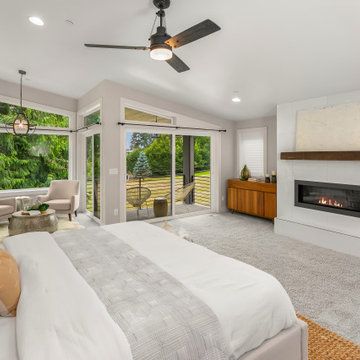
A relaxing master bedroom with a seating area and private balcony.
シアトルにある巨大なコンテンポラリースタイルのおしゃれな主寝室 (カーペット敷き、グレーの床、ベージュの壁、横長型暖炉、タイルの暖炉まわり) のレイアウト
シアトルにある巨大なコンテンポラリースタイルのおしゃれな主寝室 (カーペット敷き、グレーの床、ベージュの壁、横長型暖炉、タイルの暖炉まわり) のレイアウト
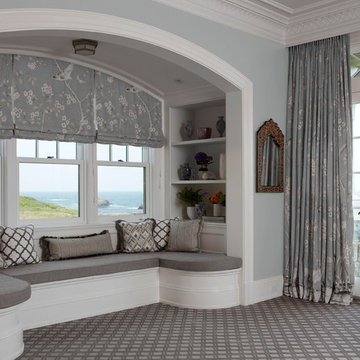
The master suite is located on the first floor so it can have direct access to the backyard. Three sets of french doors open the room up to the outdoors, while a large window seat offers a relaxing spot to read a book.
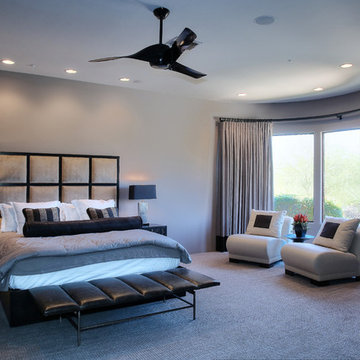
Kevin M. Crosse/Arizona Imaging
他の地域にある巨大なコンテンポラリースタイルのおしゃれな主寝室 (グレーの壁、カーペット敷き、コーナー設置型暖炉、タイルの暖炉まわり、グレーの床) のインテリア
他の地域にある巨大なコンテンポラリースタイルのおしゃれな主寝室 (グレーの壁、カーペット敷き、コーナー設置型暖炉、タイルの暖炉まわり、グレーの床) のインテリア
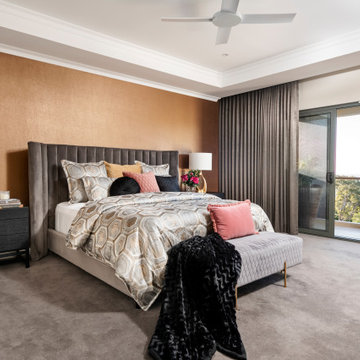
Wallpaper by Baresque; Headboard and Ottoman by Darcy & Duke; Bedding by Legend Linen; Bedside Lamps - Montauk Lighting; Carpet by Wall to Wall Carpets; Window Treatments - Beachside Blinds; Bedside Drawers - Roxby Lane.
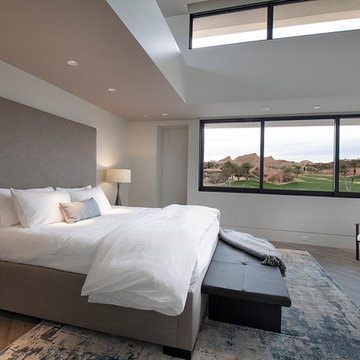
The Estates at Reflection Bay at Lake Las Vegas Show Home Bedroom
ラスベガスにある巨大なコンテンポラリースタイルのおしゃれな主寝室 (グレーの壁、淡色無垢フローリング、グレーの床) のレイアウト
ラスベガスにある巨大なコンテンポラリースタイルのおしゃれな主寝室 (グレーの壁、淡色無垢フローリング、グレーの床) のレイアウト
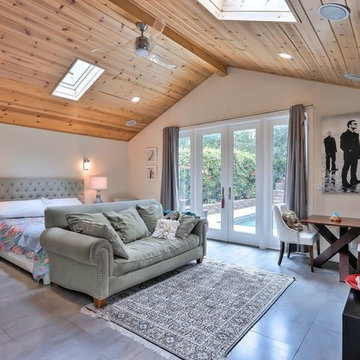
We Feng Shui'ed and designed this home back in 2010. It's so satisfying to see our client's dream finally come to fruition!
サンフランシスコにある巨大なモダンスタイルのおしゃれな主寝室 (白い壁、グレーの床)
サンフランシスコにある巨大なモダンスタイルのおしゃれな主寝室 (白い壁、グレーの床)
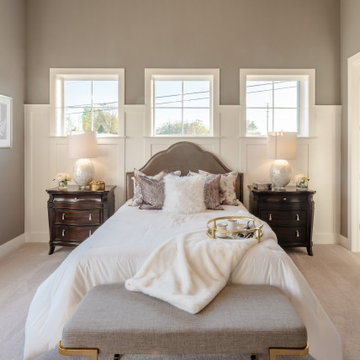
This 2-story home includes a 3- car garage with mudroom entry, an inviting front porch with decorative posts, and a screened-in porch. The home features an open floor plan with 10’ ceilings on the 1st floor and impressive detailing throughout. A dramatic 2-story ceiling creates a grand first impression in the foyer, where hardwood flooring extends into the adjacent formal dining room elegant coffered ceiling accented by craftsman style wainscoting and chair rail. Just beyond the Foyer, the great room with a 2-story ceiling, the kitchen, breakfast area, and hearth room share an open plan. The spacious kitchen includes that opens to the breakfast area, quartz countertops with tile backsplash, stainless steel appliances, attractive cabinetry with crown molding, and a corner pantry. The connecting hearth room is a cozy retreat that includes a gas fireplace with stone surround and shiplap. The floor plan also includes a study with French doors and a convenient bonus room for additional flexible living space. The first-floor owner’s suite boasts an expansive closet, and a private bathroom with a shower, freestanding tub, and double bowl vanity. On the 2nd floor is a versatile loft area overlooking the great room, 2 full baths, and 3 bedrooms with spacious closets.
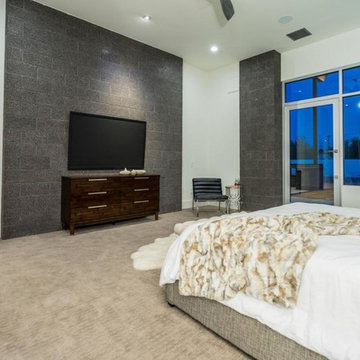
We love this modern master bedroom with a custom headboard and nightstands.
フェニックスにある巨大なモダンスタイルのおしゃれな主寝室 (白い壁、磁器タイルの床、標準型暖炉、石材の暖炉まわり、グレーの床) のレイアウト
フェニックスにある巨大なモダンスタイルのおしゃれな主寝室 (白い壁、磁器タイルの床、標準型暖炉、石材の暖炉まわり、グレーの床) のレイアウト
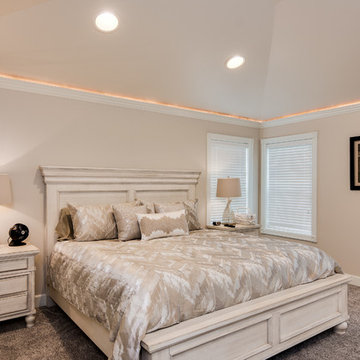
A traditional style home brought into the new century with modern touches. the space between the kitchen/dining room and living room were opened up to create a great room for a family to spend time together rather it be to set up for a party or the kids working on homework while dinner is being made. All 3.5 bathrooms were updated with a new floorplan in the master with a freestanding up and creating a large walk-in shower.
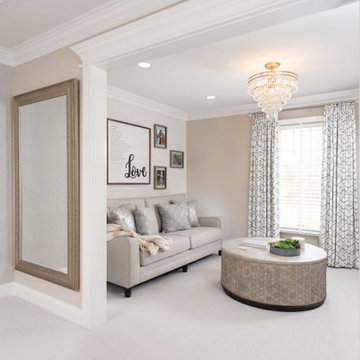
We took this dated master bedroom and sitting room and turned it into a luxury suite. We added higher baseboards, crown moldings, trim around archways to really play into the large bedroom. In the sitting room a sofa, coffee table and media cabinet brought the space to life, including a chandelier and window treatments. In the bedroom we went with simple and sweet so there was plenty of room still left for this growing family. Upholstered Bed, nightstands, a custom made bench, console, mirrors, art and window treatments brought this space to life!
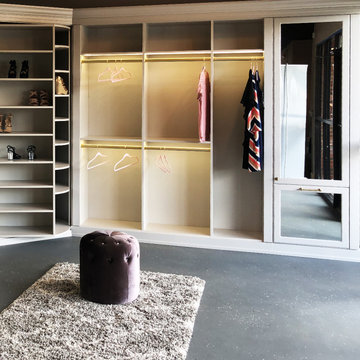
Our 360-degree swivel cabinets offer the option of storing many items, as well as the ability to store different materials in one place.
ワシントンD.C.にある巨大なトランジショナルスタイルのおしゃれな主寝室 (グレーの壁、コンクリートの床、グレーの床) のインテリア
ワシントンD.C.にある巨大なトランジショナルスタイルのおしゃれな主寝室 (グレーの壁、コンクリートの床、グレーの床) のインテリア
巨大な寝室 (グレーの床) の写真
6
