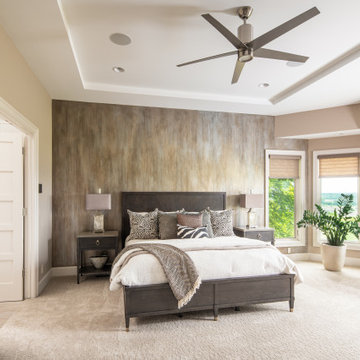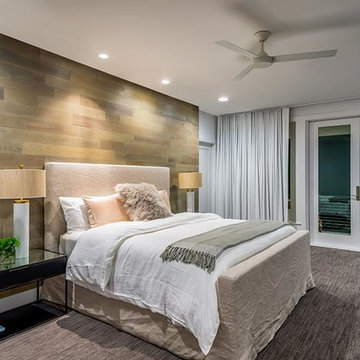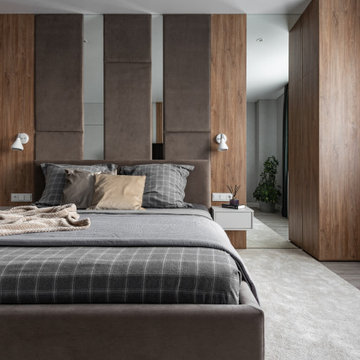広い寝室 (グレーの床、赤い床、茶色い壁) の写真
絞り込み:
資材コスト
並び替え:今日の人気順
写真 1〜20 枚目(全 135 枚)
1/5
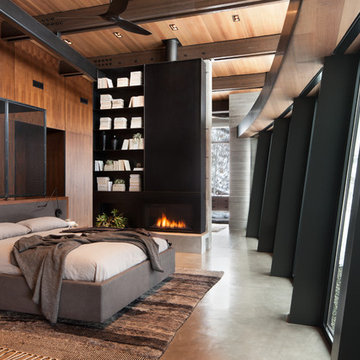
Master Bedroom with sloping and curving window wall.
Photo: David Marlow
ソルトレイクシティにある広いコンテンポラリースタイルのおしゃれな主寝室 (コンクリートの床、横長型暖炉、金属の暖炉まわり、グレーの床、茶色い壁、グレーとブラウン)
ソルトレイクシティにある広いコンテンポラリースタイルのおしゃれな主寝室 (コンクリートの床、横長型暖炉、金属の暖炉まわり、グレーの床、茶色い壁、グレーとブラウン)
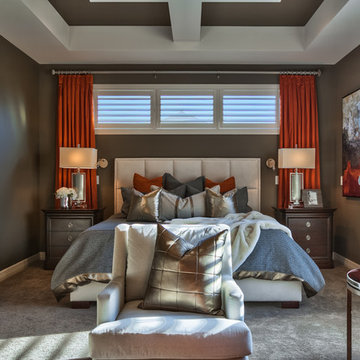
Interior Design by Michele Hybner and Shawn Falcone. Photos by Amoura Productions
オマハにある広いトランジショナルスタイルのおしゃれな主寝室 (茶色い壁、カーペット敷き、暖炉なし、グレーの床、グレーとブラウン)
オマハにある広いトランジショナルスタイルのおしゃれな主寝室 (茶色い壁、カーペット敷き、暖炉なし、グレーの床、グレーとブラウン)
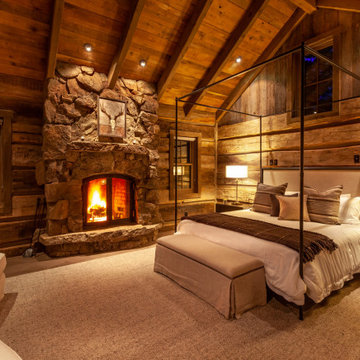
デンバーにある広いラスティックスタイルのおしゃれな主寝室 (茶色い壁、標準型暖炉、石材の暖炉まわり、コンクリートの床、グレーの床、グレーとブラウン) のレイアウト
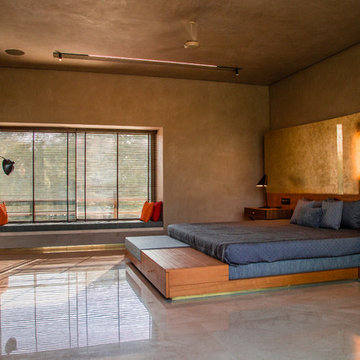
Radhika Pandit
アフマダーバードにある広いコンテンポラリースタイルのおしゃれな寝室 (茶色い壁、コンクリートの床、グレーの床、グレーとブラウン)
アフマダーバードにある広いコンテンポラリースタイルのおしゃれな寝室 (茶色い壁、コンクリートの床、グレーの床、グレーとブラウン)
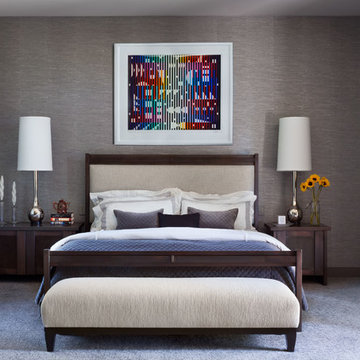
Studio Shelter revamped this room with new wallcovering, carpet, paint, bedding, lamps and window treatments
デンバーにある広いコンテンポラリースタイルのおしゃれな主寝室 (カーペット敷き、グレーの床、茶色い壁、暖炉なし、グレーとブラウン)
デンバーにある広いコンテンポラリースタイルのおしゃれな主寝室 (カーペット敷き、グレーの床、茶色い壁、暖炉なし、グレーとブラウン)
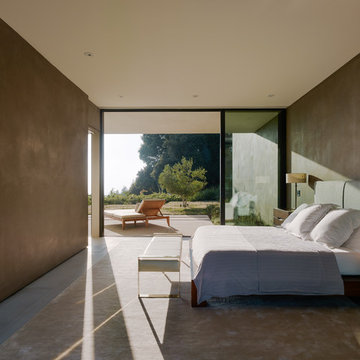
Joe Fletcher Photography and Noah Walker
ロサンゼルスにある広いモダンスタイルのおしゃれな寝室 (茶色い壁、グレーの床、グレーとブラウン)
ロサンゼルスにある広いモダンスタイルのおしゃれな寝室 (茶色い壁、グレーの床、グレーとブラウン)
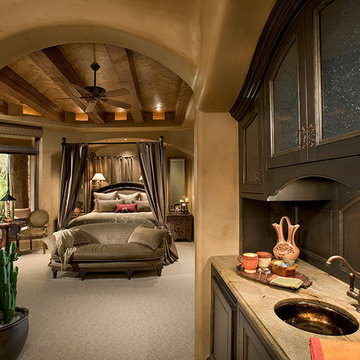
Southwestern style master bedroom with carpet floors.
Architect: Urban Design Associates
Interior Designer: Bess Jones
Builder: Manship Builders
フェニックスにある広いサンタフェスタイルのおしゃれな主寝室 (茶色い壁、カーペット敷き、暖炉なし、グレーの床、グレーとブラウン) のインテリア
フェニックスにある広いサンタフェスタイルのおしゃれな主寝室 (茶色い壁、カーペット敷き、暖炉なし、グレーの床、グレーとブラウン) のインテリア
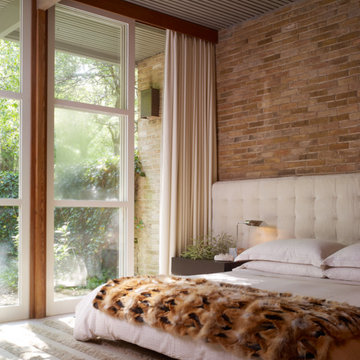
Alice Cottrell Interior Design | Rick Rozas Design
Photo Credit: Stephen Karlisch
ダラスにある広いミッドセンチュリースタイルのおしゃれな主寝室 (カーペット敷き、暖炉なし、茶色い壁、グレーの床、グレーとブラウン) のインテリア
ダラスにある広いミッドセンチュリースタイルのおしゃれな主寝室 (カーペット敷き、暖炉なし、茶色い壁、グレーの床、グレーとブラウン) のインテリア
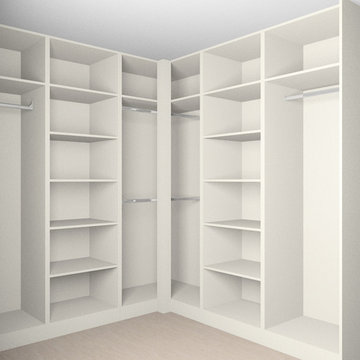
Corner L shape sliding door wardrobe. The project of the made to measure wardrobe was prepared in our studio workshop with the use of 3d visualisation software, precisely to the needs of our customer based in Normanton, West Yorkshire. After acceptance of the project, we have manufactured the product in our workshop and installed it in the customer house at the confirmed date.
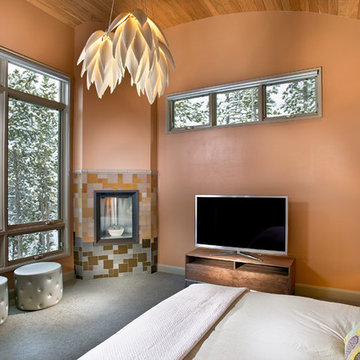
Level Two: The master bedroom suite features a cherry wood, tongue and grove, barrel ceiling and a glass tile fireplace surround. The beautiful, elegant and flora-inspired suspension lamp is porcelain. It adds a contrasting, sensuous element to the room.
Photograph © Darren Edwards, San Diego
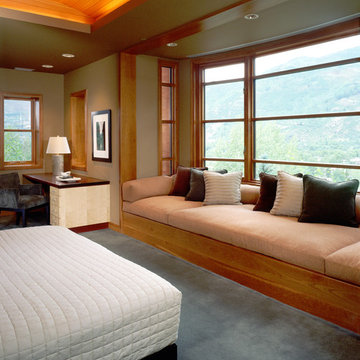
Pat Sudmeier
デンバーにある広いモダンスタイルのおしゃれな主寝室 (茶色い壁、カーペット敷き、暖炉なし、グレーの床、グレーとブラウン) のインテリア
デンバーにある広いモダンスタイルのおしゃれな主寝室 (茶色い壁、カーペット敷き、暖炉なし、グレーの床、グレーとブラウン) のインテリア
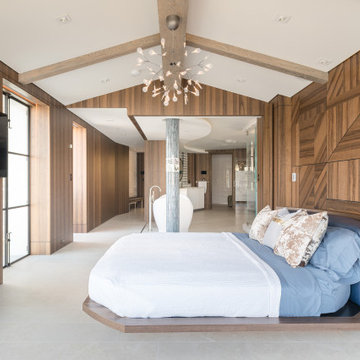
Master Bedroom with custom designed bed that swivels to enjoy water views and geometric wood panel walls looks into the Master bath area
オレンジカウンティにある広いコンテンポラリースタイルのおしゃれな主寝室 (茶色い壁、磁器タイルの床、グレーの床、表し梁、板張り壁) のインテリア
オレンジカウンティにある広いコンテンポラリースタイルのおしゃれな主寝室 (茶色い壁、磁器タイルの床、グレーの床、表し梁、板張り壁) のインテリア
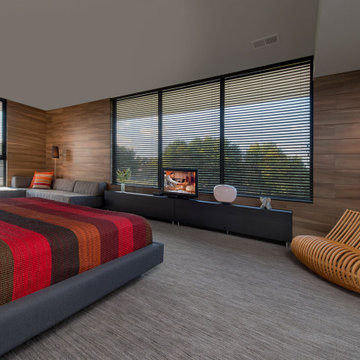
Walker Road Great Falls, Virginia luxury home modern primary bedroom with minimalist design. Photo by William MacCollum.
ワシントンD.C.にある広いコンテンポラリースタイルのおしゃれな主寝室 (茶色い壁、カーペット敷き、グレーの床、折り上げ天井) のレイアウト
ワシントンD.C.にある広いコンテンポラリースタイルのおしゃれな主寝室 (茶色い壁、カーペット敷き、グレーの床、折り上げ天井) のレイアウト
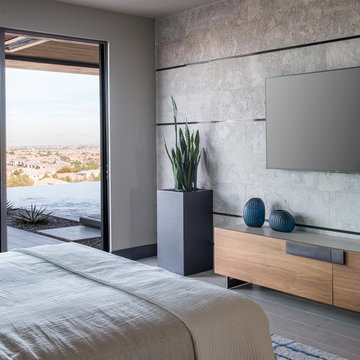
Design by Blue Heron in Partnership with Cantoni. Photos By: Stephen Morgan
For many, Las Vegas is a destination that transports you away from reality. The same can be said of the thirty-nine modern homes built in The Bluffs Community by luxury design/build firm, Blue Heron. Perched on a hillside in Southern Highlands, The Bluffs is a private gated community overlooking the Las Vegas Valley with unparalleled views of the mountains and the Las Vegas Strip. Indoor-outdoor living concepts, sustainable designs and distinctive floorplans create a modern lifestyle that makes coming home feel like a getaway.
To give potential residents a sense for what their custom home could look like at The Bluffs, Blue Heron partnered with Cantoni to furnish a model home and create interiors that would complement the Vegas Modern™ architectural style. “We were really trying to introduce something that hadn’t been seen before in our area. Our homes are so innovative, so personal and unique that it takes truly spectacular furnishings to complete their stories as well as speak to the emotions of everyone who visits our homes,” shares Kathy May, director of interior design at Blue Heron. “Cantoni has been the perfect partner in this endeavor in that, like Blue Heron, Cantoni is innovative and pushes boundaries.”
Utilizing Cantoni’s extensive portfolio, the Blue Heron Interior Design team was able to customize nearly every piece in the home to create a thoughtful and curated look for each space. “Having access to so many high-quality and diverse furnishing lines enables us to think outside the box and create unique turnkey designs for our clients with confidence,” says Kathy May, adding that the quality and one-of-a-kind feel of the pieces are unmatched.
rom the perfectly situated sectional in the downstairs family room to the unique blue velvet dining chairs, the home breathes modern elegance. “I particularly love the master bed,” says Kathy. “We had created a concept design of what we wanted it to be and worked with one of Cantoni’s longtime partners, to bring it to life. It turned out amazing and really speaks to the character of the room.”
The combination of Cantoni’s soft contemporary touch and Blue Heron’s distinctive designs are what made this project a unified experience. “The partnership really showcases Cantoni’s capabilities to manage projects like this from presentation to execution,” shares Luca Mazzolani, vice president of sales at Cantoni. “We work directly with the client to produce custom pieces like you see in this home and ensure a seamless and successful result.”
And what a stunning result it is. There was no Las Vegas luck involved in this project, just a sureness of style and service that brought together Blue Heron and Cantoni to create one well-designed home.
To learn more about Blue Heron Design Build, visit www.blueheron.com.
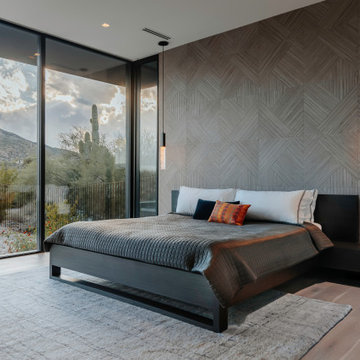
Chaten Master Bedroom
フェニックスにある広いモダンスタイルのおしゃれな主寝室 (茶色い壁、淡色無垢フローリング、グレーの床、板張り壁) のインテリア
フェニックスにある広いモダンスタイルのおしゃれな主寝室 (茶色い壁、淡色無垢フローリング、グレーの床、板張り壁) のインテリア
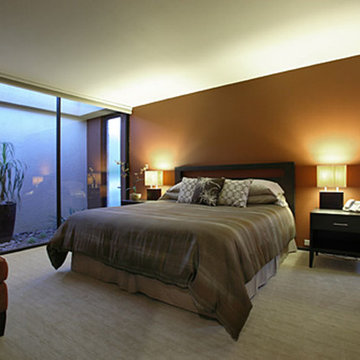
Stan Sachley design circa "1980" The architect clearly understood the proper use of space and light, while still respecting earlier mid-century desert architecture. The floors were kept clean and polished, as not to compete with the existing split travertine which ran through glass walls. This effect, blurred the indoor/outdoor living spaces. Finishes selected, were chosen to highlight a more refined and modern environment.
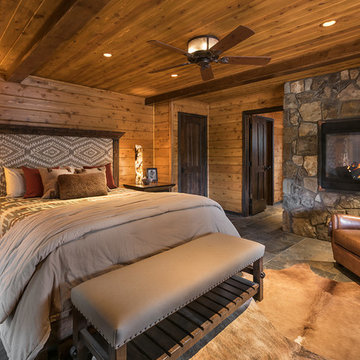
All Cedar Log Cabin the beautiful pines of AZ
Photos by Mark Boisclair
フェニックスにある広いラスティックスタイルのおしゃれな主寝室 (スレートの床、両方向型暖炉、石材の暖炉まわり、茶色い壁、グレーの床、グレーとブラウン)
フェニックスにある広いラスティックスタイルのおしゃれな主寝室 (スレートの床、両方向型暖炉、石材の暖炉まわり、茶色い壁、グレーの床、グレーとブラウン)
広い寝室 (グレーの床、赤い床、茶色い壁) の写真
1
