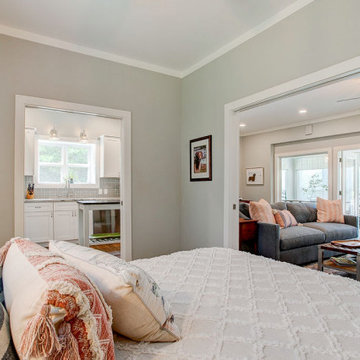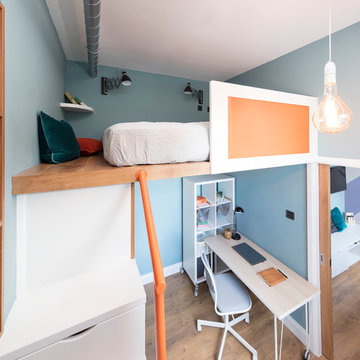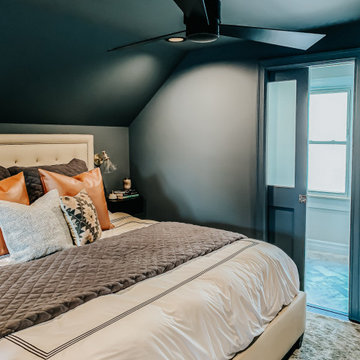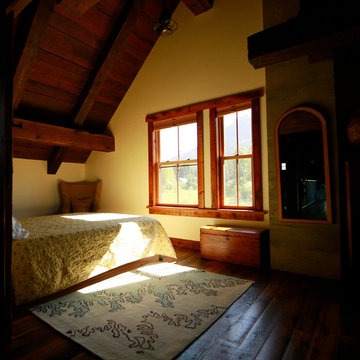ロフト寝室 (茶色い床、青い壁、黄色い壁) の写真
絞り込み:
資材コスト
並び替え:今日の人気順
写真 1〜20 枚目(全 108 枚)
1/5
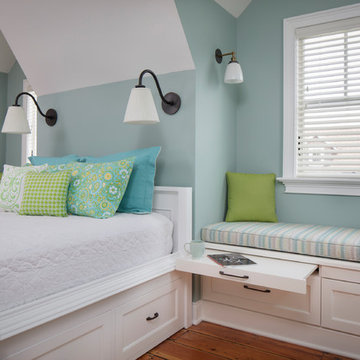
Brookhaven "Edgemont Recessed" Cabinets and Wood Top in a Nordic White Opaque finish on Maple. Wood-Mode Premier Hardware in Oil Rubbed Bronze.
Photo: John Martinelli
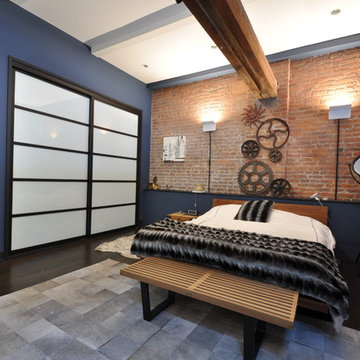
Custom Built Closet
ニューヨークにある中くらいなインダストリアルスタイルのおしゃれなロフト寝室 (濃色無垢フローリング、青い壁、暖炉なし、茶色い床、グレーとブラウン)
ニューヨークにある中くらいなインダストリアルスタイルのおしゃれなロフト寝室 (濃色無垢フローリング、青い壁、暖炉なし、茶色い床、グレーとブラウン)
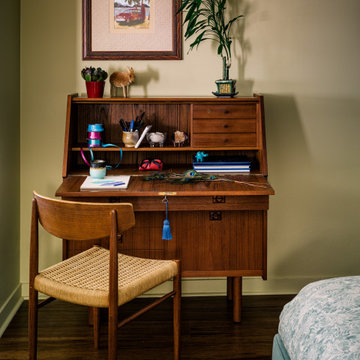
Upstairs in the loft's bedroom, the idea of the Moroccan bazaar continues, with a Turkish hand-knotted rug combined with a mid-century modern chair in front of a desk. The large platform bed is flanked by a pair of bedside table lamps on mismatched tables.
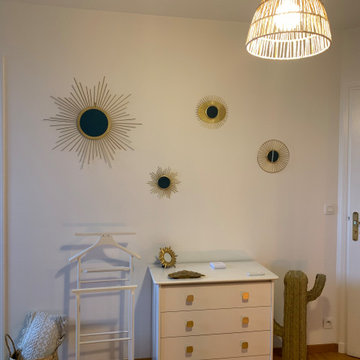
Suite à une visite conseil associée à une planche d'ambiance, ma cliente a réussi à complétement changer le style de sa chambre.
Nous avons conservé les poutraisons au naturel qui encadrent parfaitement le lit et apportent beaucoup de cachet à la pièce.
Pour renforcer le style exotique, un papier peint feuillage est positionné en tête de lit, il est complété par un aplat de peinture bleu canard sur certains murs.
Un espace salon très cosy est aménagé dans l'espace devant l'un des dressing et des luminaires aux matières naturelles viennent ajouter leur chaleur à l'ambiance bohème.
.
De douces nuits en perspectives...
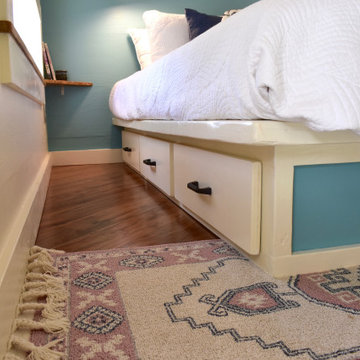
Sleeping loft with a custom queen bedframe in Kingston aqua and cottage white.
Sleeping loft with a custom queen bedframe in Kingston Aqua. This bedroom has built-in storage under the bed with six drawers. A custom storage staircase leads up to this calming sleeping area that is decorated with coastal blue and beige colors.
This tropical modern coastal Tiny Home is built on a trailer and is 8x24x14 feet. The blue exterior paint color is called cabana blue. The large circular window is quite the statement focal point for this how adding a ton of curb appeal. The round window is actually two round half-moon windows stuck together to form a circle. There is an indoor bar between the two windows to make the space more interactive and useful- important in a tiny home. There is also another interactive pass-through bar window on the deck leading to the kitchen making it essentially a wet bar. This window is mirrored with a second on the other side of the kitchen and the are actually repurposed french doors turned sideways. Even the front door is glass allowing for the maximum amount of light to brighten up this tiny home and make it feel spacious and open. This tiny home features a unique architectural design with curved ceiling beams and roofing, high vaulted ceilings, a tiled in shower with a skylight that points out over the tongue of the trailer saving space in the bathroom, and of course, the large bump-out circle window and awning window that provides dining spaces.
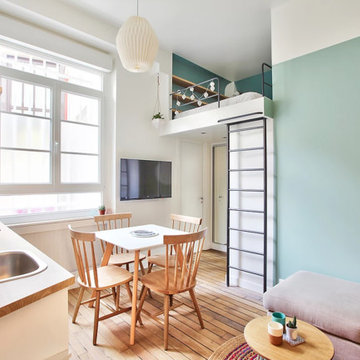
La mezzanine est accessible grâce à une échelle en métal faite sur-mesure, escamotable, pour le jour et la nuit. Les rambardes sont faites dans le même matériau.
La coin nuit est matérialisé par une autre couleur bleu plus foncée, et des étagères y sont installées pour gagner en rangement.
Le salon fait face à une télévision murale.
Le coin salle à manger est matérialisé au plafond par cette jolie suspension en papier origami.
L'ensemble mène au loin à la salle d'eau, en passant devant le dressing miroité.
https://www.nevainteriordesign.com/
Liens Magazines :
Houzz
https://www.houzz.fr/ideabooks/108492391/list/visite-privee-ce-studio-de-20-m%C2%B2-parait-beaucoup-plus-vaste#1730425
Côté Maison
http://www.cotemaison.fr/loft-appartement/diaporama/studio-paris-15-renovation-d-un-20-m2-avec-mezzanine_30202.html
Maison Créative
http://www.maisoncreative.com/transformer/amenager/comment-amenager-lespace-sous-une-mezzanine-9753
Castorama
https://www.18h39.fr/articles/avant-apres-un-studio-vieillot-de-20-m2-devenu-hyper-fonctionnel-et-moderne.html
Mosaic Del Sur
https://www.instagram.com/p/BjnF7-bgPIO/?taken-by=mosaic_del_sur
Article d'un magazine Serbe
https://www.lepaisrecna.rs/moj-stan/inspiracija/24907-najsladji-stan-u-parizu-savrsene-boje-i-dizajn-za-stancic-od-20-kvadrata-foto.html
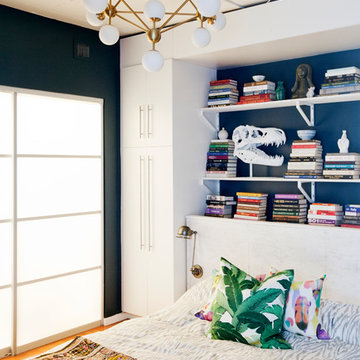
Photo Credits: Janis Nicolay
バンクーバーにある小さなエクレクティックスタイルのおしゃれなロフト寝室 (青い壁、淡色無垢フローリング、茶色い床) のレイアウト
バンクーバーにある小さなエクレクティックスタイルのおしゃれなロフト寝室 (青い壁、淡色無垢フローリング、茶色い床) のレイアウト
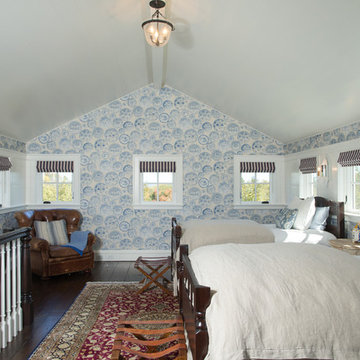
11 barn sash run in a band of white boards in a peaked ceiling room creates a panoramic view is this charming back guest room with its own stair to first floor.
Ashley Studio
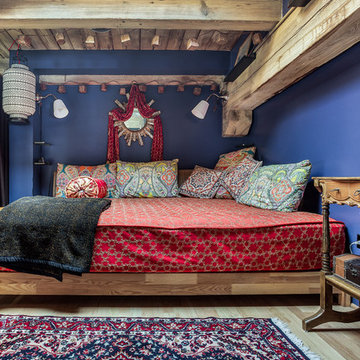
To create a global infusion-style, in this Chicago loft we utilized colorful textiles, richly colored furniture, and modern furniture, patterns, and colors.
Project designed by Skokie renovation firm, Chi Renovation & Design - general contractors, kitchen and bath remodelers, and design & build company. They serve the Chicago area and its surrounding suburbs, with an emphasis on the North Side and North Shore. You'll find their work from the Loop through Lincoln Park, Skokie, Evanston, Wilmette, and all the way up to Lake Forest.
For more about Chi Renovation & Design, click here: https://www.chirenovation.com/
To learn more about this project, click here: https://www.chirenovation.com/portfolio/globally-inspired-timber-loft/
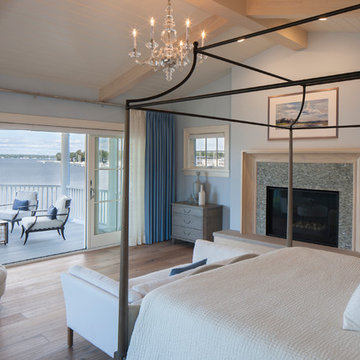
グランドラピッズにある巨大なビーチスタイルのおしゃれなロフト寝室 (青い壁、淡色無垢フローリング、標準型暖炉、タイルの暖炉まわり、茶色い床) のインテリア
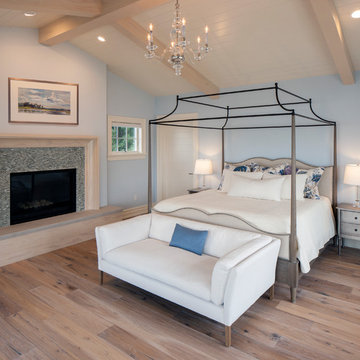
グランドラピッズにある巨大なビーチスタイルのおしゃれなロフト寝室 (青い壁、淡色無垢フローリング、標準型暖炉、タイルの暖炉まわり、茶色い床)
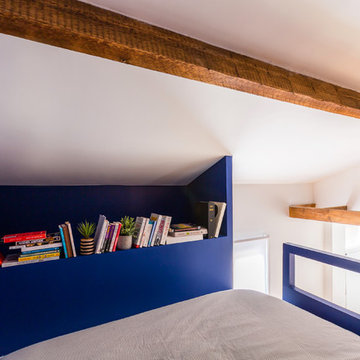
Au lieu de finir la mezzanine au bout de lit, il a été décidé de récupérer le maximum d'espace possible au-dessus de la cuisine afin d'y récupérer un espace niche/étagère de rangement. L'ensemble est peint au bleu pour rappeler l'espace nuit.
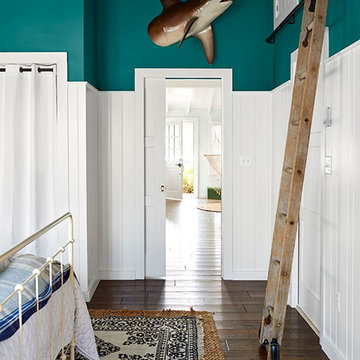
In this restored Breezy Point bungalow we had a little fun, as you can see! Why not? It's beach living and it should put a smile on your face.
Photo: Alec Hemer
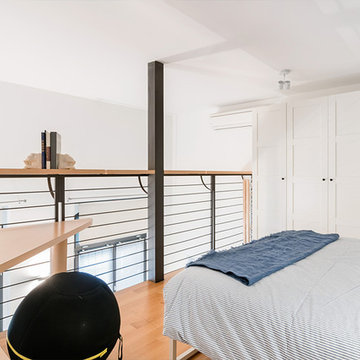
Il recupero nel centro storico di una piccola cellula abitativa, nella piccola cittadina di mare nella parte bassa del Lazio, per renderla utile quale bed&breakfast.
La riqualificazione è stata completa, andando a sfruttare le considerevoli altezze dell'immobile, cosi facendo si è potuto recuperare e realizzare un soppalco dandogli funzione di camera da letto.
Colori che richiamano la tradizione del mare, scelta di arredi che fossero connessi alla tradizione marinara della città e uso di elementi tecnici innovativi, hanno dato leggerezza e struttura al monolocale e alla sua nuova funzione.
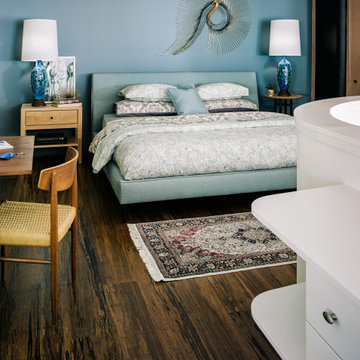
Upstairs in the loft's bedroom, the idea of the Moroccan bazaar continues, with a Turkish hand-knotted rug combined with a mid-century modern chair in front of a desk. The large platform bed is flanked by a pair of bedside table lamps on mismatched tables.
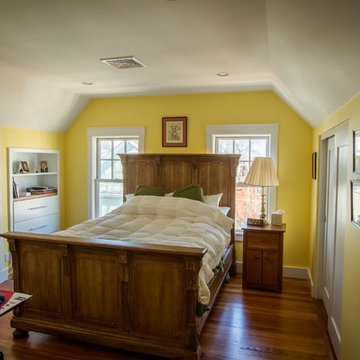
Tim Correira Photography
ボストンにある中くらいなトランジショナルスタイルのおしゃれなロフト寝室 (黄色い壁、無垢フローリング、暖炉なし、茶色い床) のインテリア
ボストンにある中くらいなトランジショナルスタイルのおしゃれなロフト寝室 (黄色い壁、無垢フローリング、暖炉なし、茶色い床) のインテリア
ロフト寝室 (茶色い床、青い壁、黄色い壁) の写真
1
