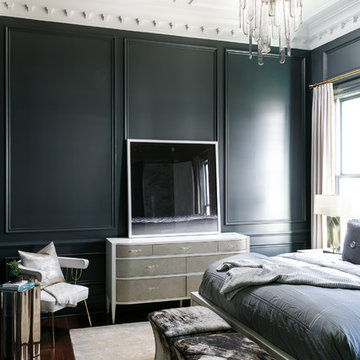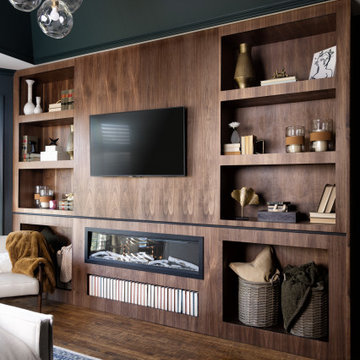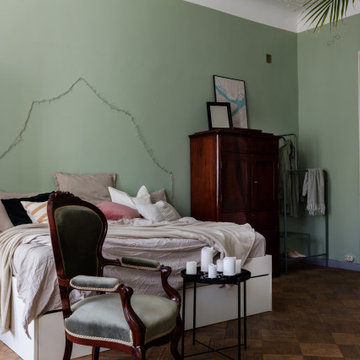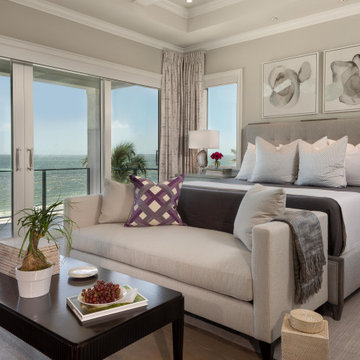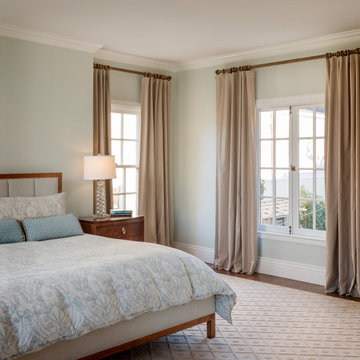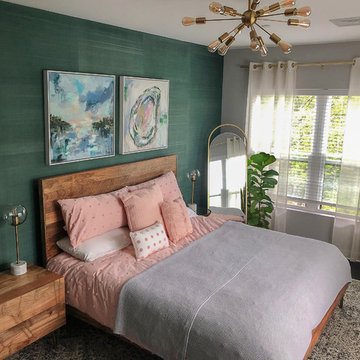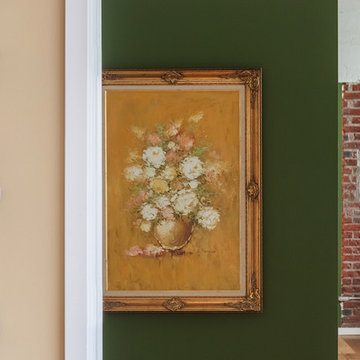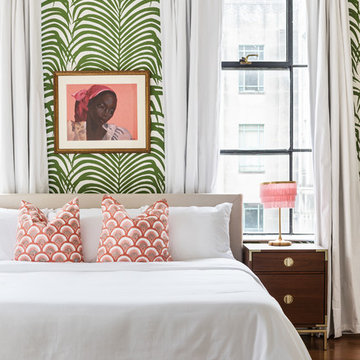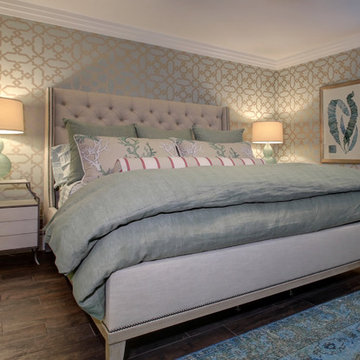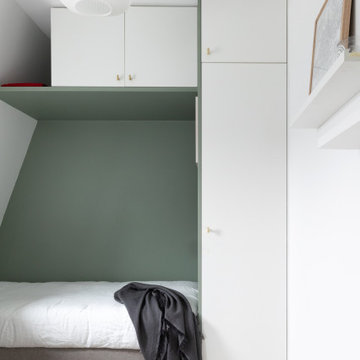寝室 (茶色い床、ピンクの床、緑の壁) の写真
絞り込み:
資材コスト
並び替え:今日の人気順
写真 1〜20 枚目(全 2,916 枚)
1/4
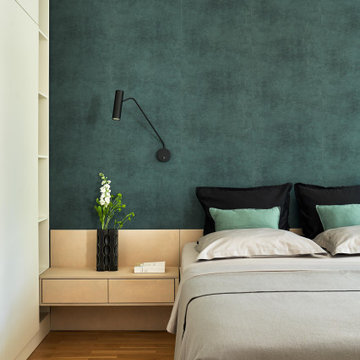
В качестве основного выбрали белый цвет, создающий ощущение светлого, воздушного пространства, как холст, на котором художник пишет картину, нанося цветовые мазки. Для стены в изголовье кровати выбрали обои изумрудного оттенка с фактурой замши.
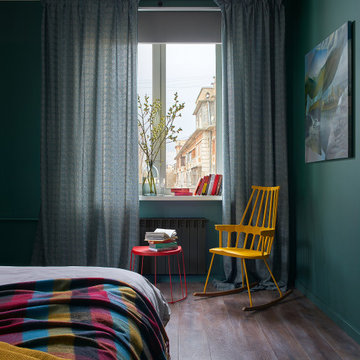
Кресло — Kartell; табурет и текстиль — IKEA. На стене работа Сергея Акрамова “Спокойствие” из Alvitr Gallery.
エカテリンブルクにある小さなコンテンポラリースタイルのおしゃれな主寝室 (緑の壁、濃色無垢フローリング、暖炉なし、茶色い床、表し梁、壁紙)
エカテリンブルクにある小さなコンテンポラリースタイルのおしゃれな主寝室 (緑の壁、濃色無垢フローリング、暖炉なし、茶色い床、表し梁、壁紙)
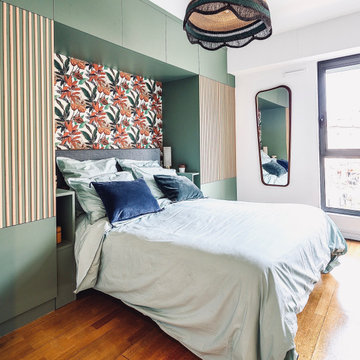
Réalisation d'une chambre parentale avec la réalisation d'un fressing sur mesure et d'un meuble TV sur mesure.
パリにある中くらいなシャビーシック調のおしゃれな主寝室 (緑の壁、ラミネートの床、茶色い床、板張り天井、壁紙)
パリにある中くらいなシャビーシック調のおしゃれな主寝室 (緑の壁、ラミネートの床、茶色い床、板張り天井、壁紙)
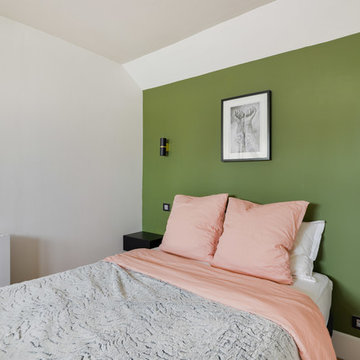
Photo : Antoine SCHOENFELD
パリにある中くらいな北欧スタイルのおしゃれな主寝室 (緑の壁、淡色無垢フローリング、暖炉なし、茶色い床) のレイアウト
パリにある中くらいな北欧スタイルのおしゃれな主寝室 (緑の壁、淡色無垢フローリング、暖炉なし、茶色い床) のレイアウト
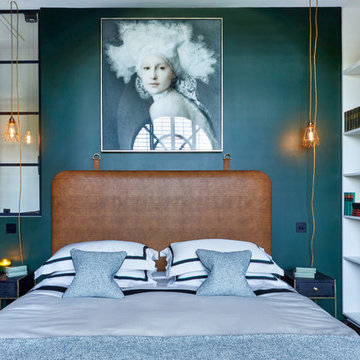
Astrid Templier
ロンドンにある中くらいなコンテンポラリースタイルのおしゃれな主寝室 (緑の壁、濃色無垢フローリング、茶色い床) のインテリア
ロンドンにある中くらいなコンテンポラリースタイルのおしゃれな主寝室 (緑の壁、濃色無垢フローリング、茶色い床) のインテリア
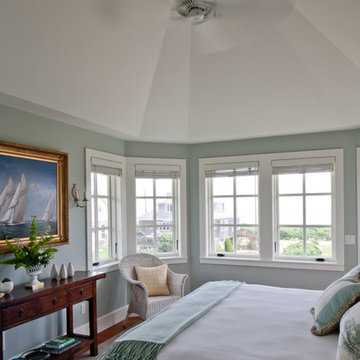
Photo Credits: Brian Vanden Brink
ボストンにある広いビーチスタイルのおしゃれな主寝室 (緑の壁、無垢フローリング、暖炉なし、茶色い床) のレイアウト
ボストンにある広いビーチスタイルのおしゃれな主寝室 (緑の壁、無垢フローリング、暖炉なし、茶色い床) のレイアウト
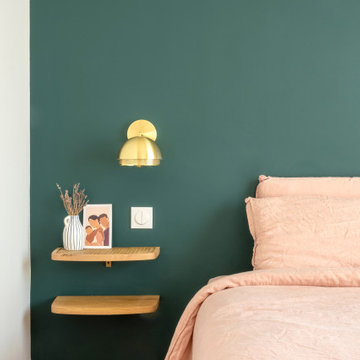
Dans ce grand appartement de 105 m2, les fonctions étaient mal réparties. Notre intervention a permis de recréer l’ensemble des espaces, avec une entrée qui distribue l’ensemble des pièces de l’appartement. Dans la continuité de l’entrée, nous avons placé un WC invité ainsi que la salle de bain comprenant une buanderie, une double douche et un WC plus intime. Nous souhaitions accentuer la lumière naturelle grâce à une palette de blanc. Le marbre et les cabochons noirs amènent du contraste à l’ensemble.
L’ancienne cuisine a été déplacée dans le séjour afin qu’elle soit de nouveau au centre de la vie de famille, laissant place à un grand bureau, bibliothèque. Le double séjour a été transformé pour en faire une seule pièce composée d’un séjour et d’une cuisine. La table à manger se trouvant entre la cuisine et le séjour.
La nouvelle chambre parentale a été rétrécie au profit du dressing parental. La tête de lit a été dessinée d’un vert foret pour contraster avec le lit et jouir de ses ondes. Le parquet en chêne massif bâton rompu existant a été restauré tout en gardant certaines cicatrices qui apporte caractère et chaleur à l’appartement. Dans la salle de bain, la céramique traditionnelle dialogue avec du marbre de Carare C au sol pour une ambiance à la fois douce et lumineuse.
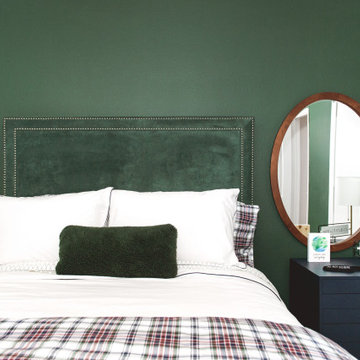
Our client's guests will be green with envy that they don't have this room in their home! Inspired by an existing landscape painting, this room screams outdoors. The custom made bed adds texture to the green walls. This room also doubles as an office space. Wouldn't you want to work in this room?

An original 1930’s English Tudor with only 2 bedrooms and 1 bath spanning about 1730 sq.ft. was purchased by a family with 2 amazing young kids, we saw the potential of this property to become a wonderful nest for the family to grow.
The plan was to reach a 2550 sq. ft. home with 4 bedroom and 4 baths spanning over 2 stories.
With continuation of the exiting architectural style of the existing home.
A large 1000sq. ft. addition was constructed at the back portion of the house to include the expended master bedroom and a second-floor guest suite with a large observation balcony overlooking the mountains of Angeles Forest.
An L shape staircase leading to the upstairs creates a moment of modern art with an all white walls and ceilings of this vaulted space act as a picture frame for a tall window facing the northern mountains almost as a live landscape painting that changes throughout the different times of day.
Tall high sloped roof created an amazing, vaulted space in the guest suite with 4 uniquely designed windows extruding out with separate gable roof above.
The downstairs bedroom boasts 9’ ceilings, extremely tall windows to enjoy the greenery of the backyard, vertical wood paneling on the walls add a warmth that is not seen very often in today’s new build.
The master bathroom has a showcase 42sq. walk-in shower with its own private south facing window to illuminate the space with natural morning light. A larger format wood siding was using for the vanity backsplash wall and a private water closet for privacy.
In the interior reconfiguration and remodel portion of the project the area serving as a family room was transformed to an additional bedroom with a private bath, a laundry room and hallway.
The old bathroom was divided with a wall and a pocket door into a powder room the leads to a tub room.
The biggest change was the kitchen area, as befitting to the 1930’s the dining room, kitchen, utility room and laundry room were all compartmentalized and enclosed.
We eliminated all these partitions and walls to create a large open kitchen area that is completely open to the vaulted dining room. This way the natural light the washes the kitchen in the morning and the rays of sun that hit the dining room in the afternoon can be shared by the two areas.
The opening to the living room remained only at 8’ to keep a division of space.
寝室 (茶色い床、ピンクの床、緑の壁) の写真
1

