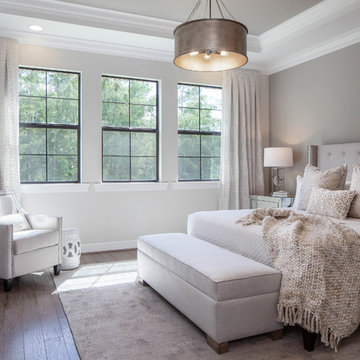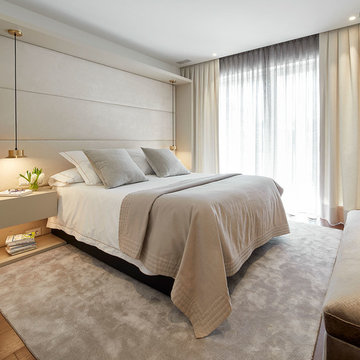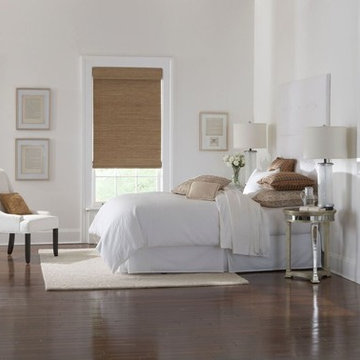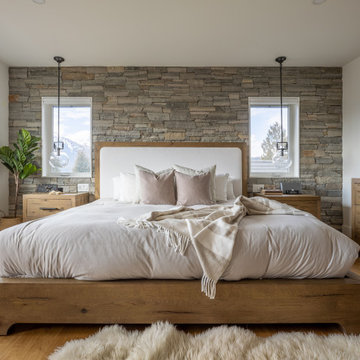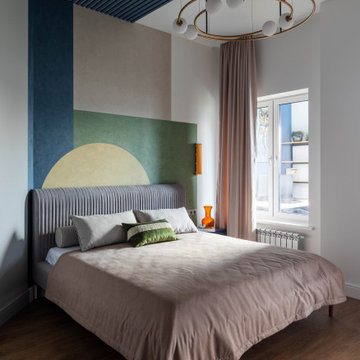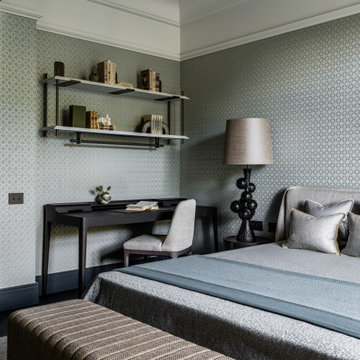寝室 (茶色い床、ピンクの床、赤い床) の写真
絞り込み:
資材コスト
並び替え:今日の人気順
写真 21〜40 枚目(全 72,683 枚)
1/4
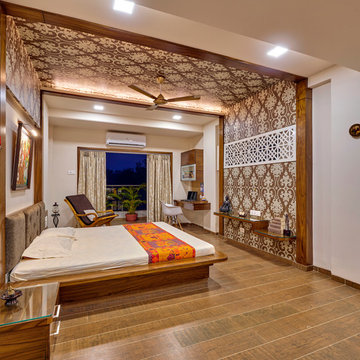
Coming to personal areas, these are designed keeping functionality in mind. The large and airy master bedroom is done up in clean lines and has restful pastel palette. It has wooden type ceramic flooring, full length walk in closet and minimum furniture, muted colours and lighting with lounge sofa, study table, wooden effect for warm look, and to cover small window, a jali with white paint gives a rich look, fresh green plants add a touch of serenity to the entire room.
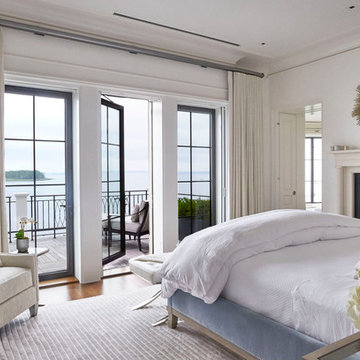
Austin Patterson Disston Architects and Hobbs, Inc. Builder featuring our steel windows and doors.
バンクーバーにあるトラディショナルスタイルのおしゃれな寝室 (白い壁、無垢フローリング、標準型暖炉、茶色い床、グレーとブラウン) のレイアウト
バンクーバーにあるトラディショナルスタイルのおしゃれな寝室 (白い壁、無垢フローリング、標準型暖炉、茶色い床、グレーとブラウン) のレイアウト
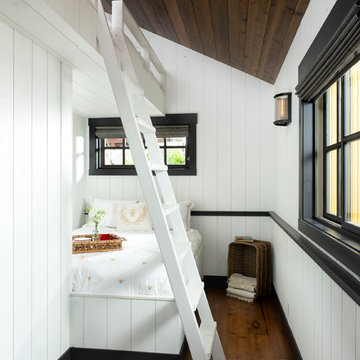
Mindful Designs, Inc.
Longviews Studios, Inc.
他の地域にあるラスティックスタイルのおしゃれな客用寝室 (白い壁、無垢フローリング、茶色い床) のインテリア
他の地域にあるラスティックスタイルのおしゃれな客用寝室 (白い壁、無垢フローリング、茶色い床) のインテリア
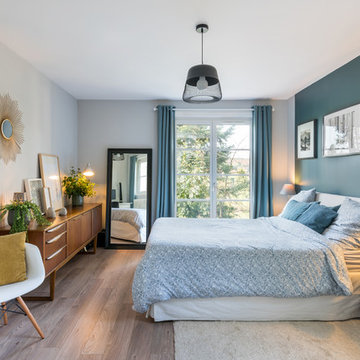
Aurélien vivier
リヨンにあるミッドセンチュリースタイルのおしゃれな主寝室 (マルチカラーの壁、濃色無垢フローリング、茶色い床、グレーとブラウン) のレイアウト
リヨンにあるミッドセンチュリースタイルのおしゃれな主寝室 (マルチカラーの壁、濃色無垢フローリング、茶色い床、グレーとブラウン) のレイアウト
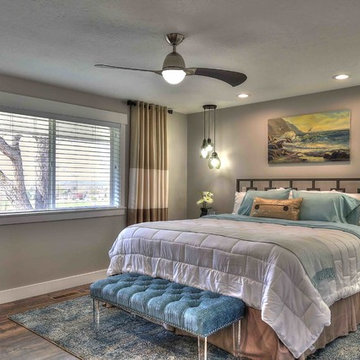
Contemporary master bedroom remodel
photo courtesy of Photo Tek Inc.
ソルトレイクシティにある中くらいなコンテンポラリースタイルのおしゃれな主寝室 (グレーの壁、ラミネートの床、暖炉なし、茶色い床)
ソルトレイクシティにある中くらいなコンテンポラリースタイルのおしゃれな主寝室 (グレーの壁、ラミネートの床、暖炉なし、茶色い床)

Located in one of Belleair's most exclusive gated neighborhoods, this spectacular sprawling estate was completely renovated and remodeled from top to bottom with no detail overlooked. With over 6000 feet the home still needed an addition to accommodate an exercise room and pool bath. The large patio with the pool and spa was also added to make the home inviting and deluxe.
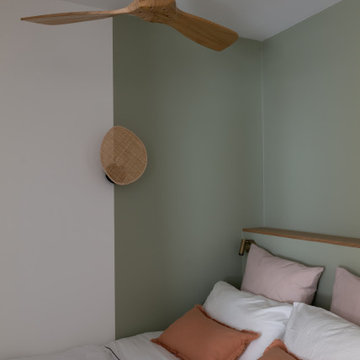
Pour la rénovation complète de ce studio, le brief des propriétaires était clair : que la surface accueille tous les équipements d’un grand appartement.
La répartition des espaces était néanmoins contrainte par l’emplacement de deux fenêtres en L, et celui des évacuations de plomberie positionnées à l’entrée, ne laissant pas une grande liberté d’action.
Pari tenu pour l’équipe d’Ameo Concept : une cuisine offrant deux plans de travail avec tout l’électroménager nécessaire (lave linge, four, lave vaisselle, plaque de cuisson), une salle d’eau harmonieuse tout en courbes, une alcôve nuit indépendante et intime où des rideaux délimitent l’espace. Enfin, une pièce à vivre fonctionnelle et chaleureuse, comportant un espace dînatoire avec banquette coffre, sans oublier le salon offrant deux couchages complémentaires.
Une rénovation clé en main, où les moindres détails ont été pensés pour valoriser le bien.
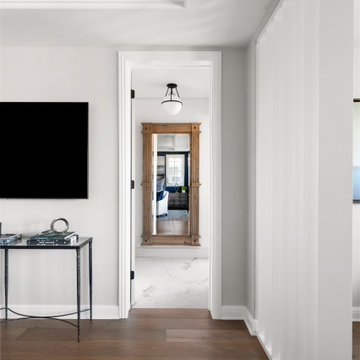
Traditional Coastal Design with pops of navy blue. Large open space with wood slat dividers to give a bit more privacy for a home office.
ロサンゼルスにある広いトラディショナルスタイルのおしゃれな主寝室 (白い壁、無垢フローリング、茶色い床、折り上げ天井) のインテリア
ロサンゼルスにある広いトラディショナルスタイルのおしゃれな主寝室 (白い壁、無垢フローリング、茶色い床、折り上げ天井) のインテリア
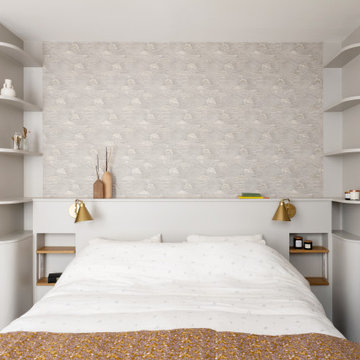
Un appartement familial haussmannien rénové, aménagé et agrandi avec la création d'un espace parental suite à la réunion de deux lots. Les fondamentaux classiques des pièces sont conservés et revisités tout en douceur avec des matériaux naturels et des couleurs apaisantes.
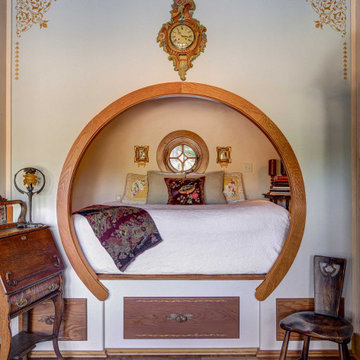
Master bedroom in the Hobbit House at Dragonfly Knoll with round opening sleeping niche with round window, drawers for storage beneath, pale blue stenciled wall and hardwood floors.
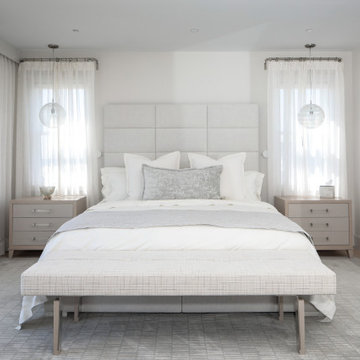
Incorporating a unique blue-chip art collection, this modern Hamptons home was meticulously designed to complement the owners' cherished art collections. The thoughtful design seamlessly integrates tailored storage and entertainment solutions, all while upholding a crisp and sophisticated aesthetic.
In the tranquil bedroom, a soothing, soft palette of neutral colors creates an atmosphere designed for relaxation. The decor is tastefully chosen, with plush bedding, elegant furnishings, and subtle accents that contribute to the overall sense of calm and comfort.
---Project completed by New York interior design firm Betty Wasserman Art & Interiors, which serves New York City, as well as across the tri-state area and in The Hamptons.
For more about Betty Wasserman, see here: https://www.bettywasserman.com/
To learn more about this project, see here: https://www.bettywasserman.com/spaces/westhampton-art-centered-oceanfront-home/
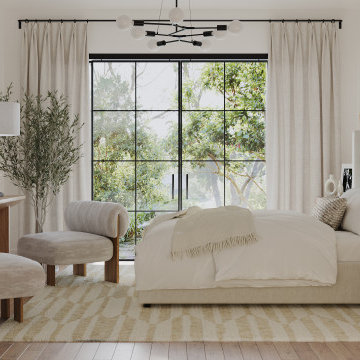
Modern primary bedroom design with minimalist and coastal accents.
ヒューストンにある中くらいなモダンスタイルのおしゃれな主寝室 (白い壁、淡色無垢フローリング、茶色い床)
ヒューストンにある中くらいなモダンスタイルのおしゃれな主寝室 (白い壁、淡色無垢フローリング、茶色い床)
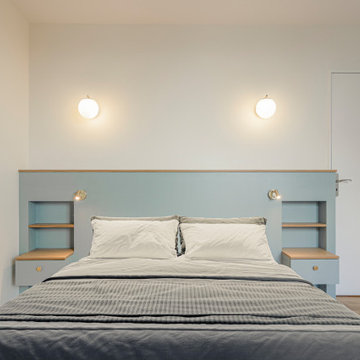
Découvrez cette chambre apaisante où la simplicité rime avec élégance. La tête de lit intégrée en bleu pastel est non seulement esthétique mais aussi fonctionnelle, avec ses étagères encastrées parfaites pour ranger vos livres de chevet. Les luminaires muraux ronds diffusent une lumière douce, créant une ambiance sereine idéale pour la relaxation. Le linge de lit en coton, comprenant une couette rayée, invite au confort. Les murs clairs et la palette de couleurs douces de la pièce évoquent une atmosphère paisible. La porte moderne blanche s'intègre harmonieusement au design global, renforçant cette sensation d'espace ouvert et aéré.
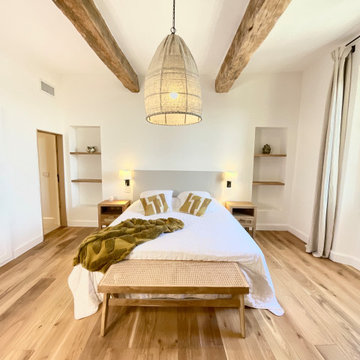
マルセイユにある中くらいな地中海スタイルのおしゃれな主寝室 (白い壁、淡色無垢フローリング、暖炉なし、茶色い床、表し梁) のレイアウト
寝室 (茶色い床、ピンクの床、赤い床) の写真
2
