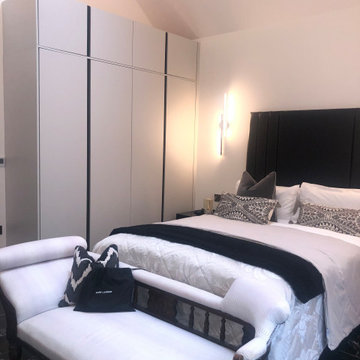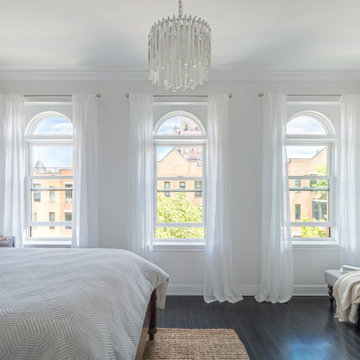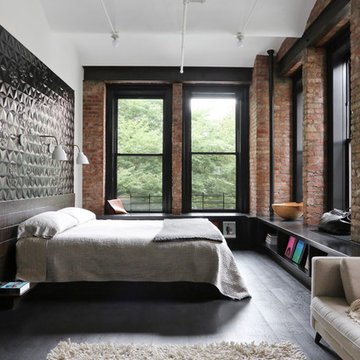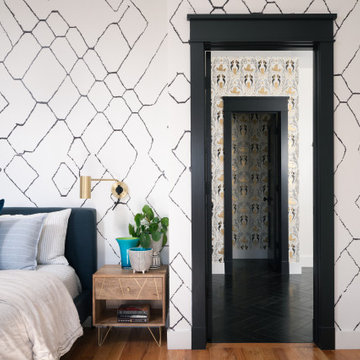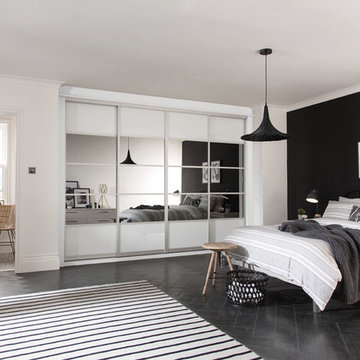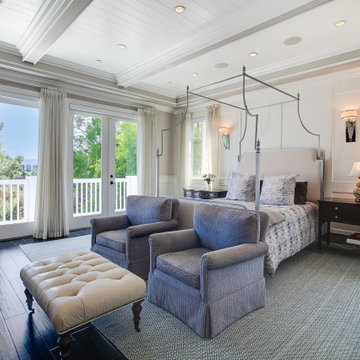寝室 (黒い床、緑の壁、白い壁) の写真
絞り込み:
資材コスト
並び替え:今日の人気順
写真 1〜20 枚目(全 856 枚)
1/4
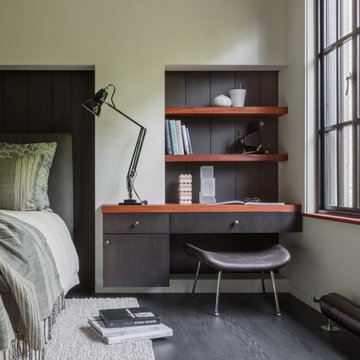
Originally built in 1955, this modest penthouse apartment typified the small, separated living spaces of its era. The design challenge was how to create a home that reflected contemporary taste and the client’s desire for an environment rich in materials and textures. The keys to updating the space were threefold: break down the existing divisions between rooms; emphasize the connection to the adjoining 850-square-foot terrace; and establish an overarching visual harmony for the home through the use of simple, elegant materials.
The renovation preserves and enhances the home’s mid-century roots while bringing the design into the 21st century—appropriate given the apartment’s location just a few blocks from the fairgrounds of the 1962 World’s Fair.

Floating (cantilevered) wall with high efficiency Ortal fireplace, floating shelves, 75" flat screen TV in niche over fireplace. Did we leave anything out?
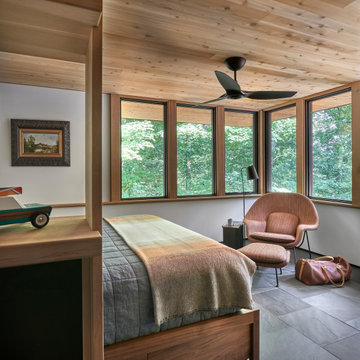
The cedar ceiling extends unimpeded out to the roof overhang while the corner windows expand the scale of the room well beyond its modest footprint.
シカゴにある中くらいなラスティックスタイルのおしゃれな主寝室 (白い壁、スレートの床、黒い床) のインテリア
シカゴにある中くらいなラスティックスタイルのおしゃれな主寝室 (白い壁、スレートの床、黒い床) のインテリア
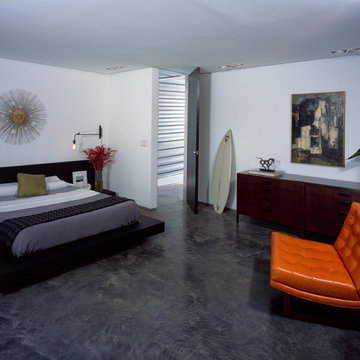
Stained concrete floors provide the foundation for this Mid-century modern inspired bedroom. A vintage painting echoes the color palette and a Barcelona-like leather chair gives the room a dash of color. By Kenneth Brown Design.
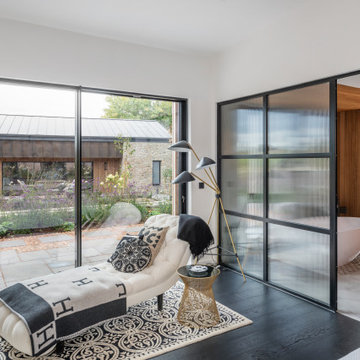
The master bedroom overlooks the fields to the west through large glazed sliding doors. External timber screens on rails are able to slide in front of the glazing for privacy.

La grande hauteur sous plafond a permis de créer une mezzanine confortable avec un lit deux places et une échelle fixe, ce qui est un luxe dans une petite surface: tous les espaces sont bien définis, et non deux-en-un. L'entrée se situe sous la mezzanine, et à sa gauche se trouve la salle d'eau, et à droite le dressing fermé par un rideau aux couleurs vert sauge de l'ensemble, et qui amène un peu de vaporeux et de matière.
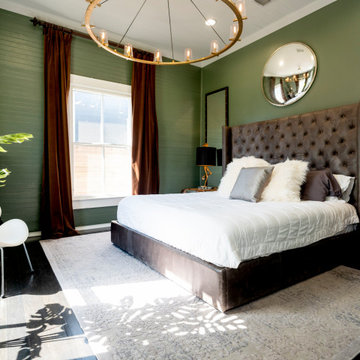
Ki Spaces designed and furnished the entire home.
オースティンにあるトランジショナルスタイルのおしゃれな寝室 (緑の壁、濃色無垢フローリング、黒い床)
オースティンにあるトランジショナルスタイルのおしゃれな寝室 (緑の壁、濃色無垢フローリング、黒い床)
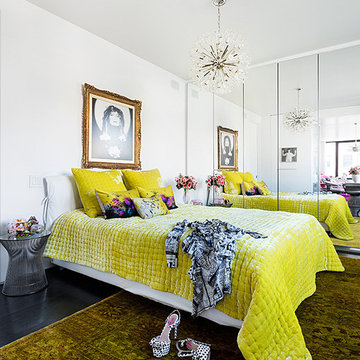
Photography by Hulya Kolabas
ニューヨークにある小さなコンテンポラリースタイルのおしゃれな主寝室 (白い壁、濃色無垢フローリング、黒い床)
ニューヨークにある小さなコンテンポラリースタイルのおしゃれな主寝室 (白い壁、濃色無垢フローリング、黒い床)
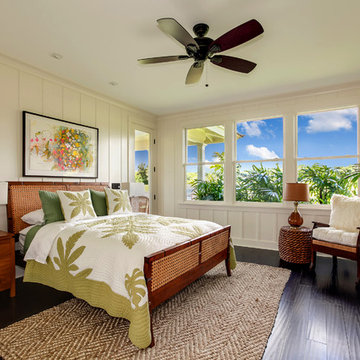
The white master bedroom with it's board and batten paneling, it's row of large double hung windows, and high ceilings speak to the traditional plantation styling of the home. We decorated the bedroom with natural stained wood dresser, a beautiful cane bed frame, and a natural jute rug. The bed covering is a tradition Hawaiian quilt in green and white, and the artwork above the bed is by local artist Jamie Allen.
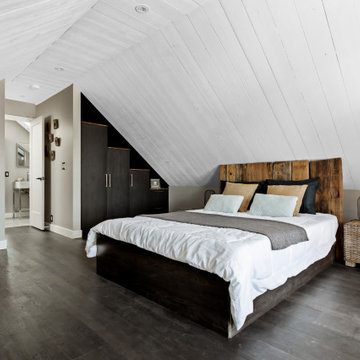
Chambre principale / Master bedroom
モントリオールにある広いコンテンポラリースタイルのおしゃれな主寝室 (白い壁、濃色無垢フローリング、塗装板張りの天井、三角天井、黒い床) のインテリア
モントリオールにある広いコンテンポラリースタイルのおしゃれな主寝室 (白い壁、濃色無垢フローリング、塗装板張りの天井、三角天井、黒い床) のインテリア
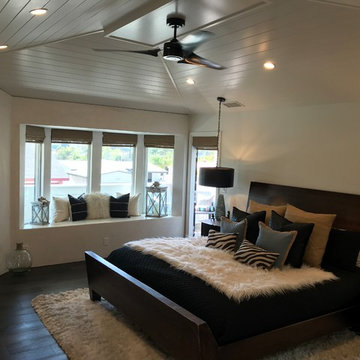
ロサンゼルスにある中くらいなトロピカルスタイルのおしゃれな主寝室 (白い壁、濃色無垢フローリング、コーナー設置型暖炉、漆喰の暖炉まわり、黒い床) のレイアウト
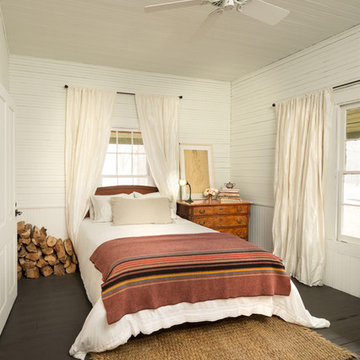
Silk drapes, a jute runner and a painted floors shape this guest bedroom. One decorative french dresser was added bedside to increase the storage in the room and keep the space from being to casual and rustic. photos by www.bloodfirestudios.com
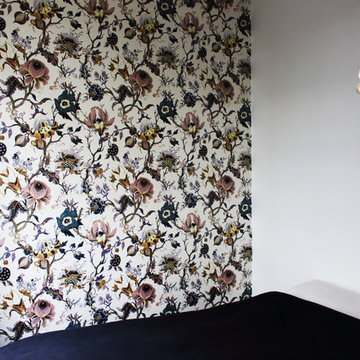
This Parisian apartment is defined by it’s intense and dark palette. Inspired by the owner, a Italian fashion designer, it combines flower patterns contrasting with natural textiles.
The same bold accents are carried throughout the entire place and it’s completed with black and white background (walls) to create a balance in the interior.
With 40 square meters, every detail was designed with precision, to ensure that all available space was properly utilized but also keeping a harmonic aesthetic.
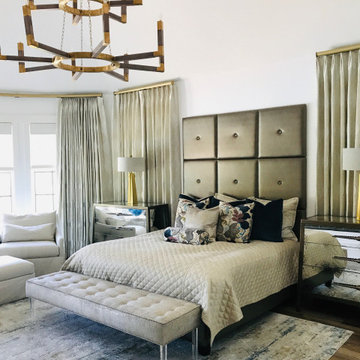
Custom Bed: Blend Home
Mirrored Bedside Chests/Chandelier : John Richard Coll.
Custom Bench: Blend Home
Upholstery: Taylor King
Rug: Loloi SIenne Collection
寝室 (黒い床、緑の壁、白い壁) の写真
1
