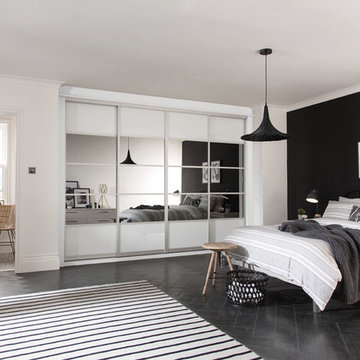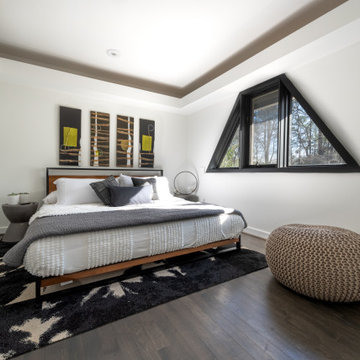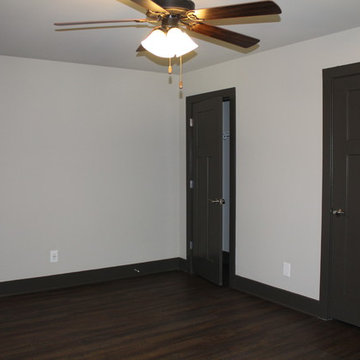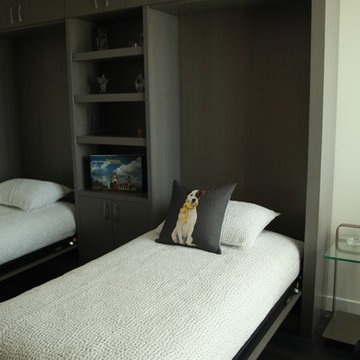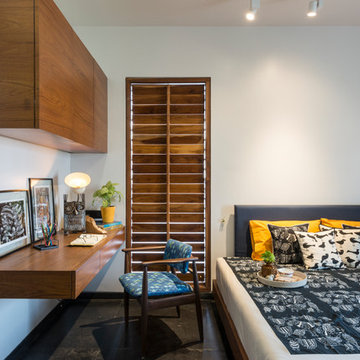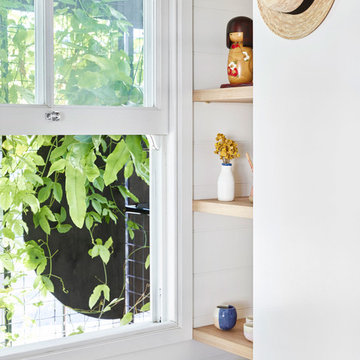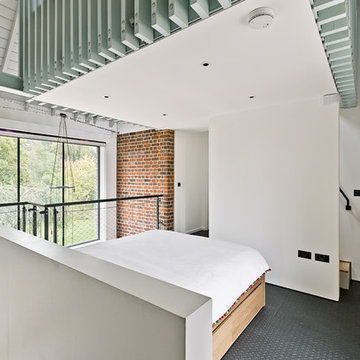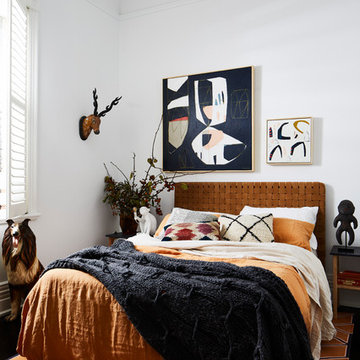客用寝室 (黒い床、白い壁) の写真
絞り込み:
資材コスト
並び替え:今日の人気順
写真 1〜20 枚目(全 167 枚)
1/4
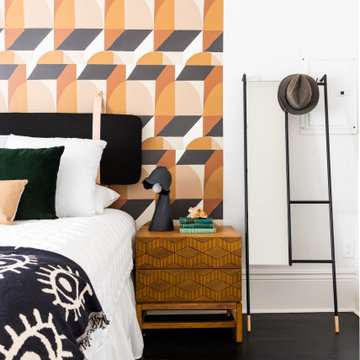
A geometric optical art mural adds interest to the wall in the guest room. The leather headboard is suspended from leather straps.
Guest Bedroom 2 in New Orleans Garden District Home
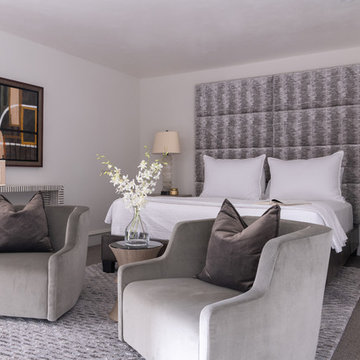
Brad Haines knows a thing or two about building things. The intensely creative and innovative founder of Oklahoma City-based Haines Capital is the driving force behind numerous successful companies including Bank 7 (NASDAQ BSVN), which proudly reported record year-end earnings since going public in September of last year. He has beautifully built, renovated, and personally thumb printed all of his commercial spaces and residences. “Our theory is to keep things sophisticated but comfortable,” Brad says.
That’s the exact approach he took in his personal haven in Nichols Hills, Oklahoma. Painstakingly renovated over the span of two years by Candeleria Foster Design-Build of Oklahoma City, his home boasts museum-white, authentic Venetian plaster walls and ceilings; charcoal tiled flooring; imported marble in the master bath; and a pretty kitchen you’ll want to emulate.
Reminiscent of an edgy luxury hotel, it is a vibe conjured by Cantoni designer Nicole George. “The new remodel plan was all about opening up the space and layering monochromatic color with lots of texture,” says Nicole, who collaborated with Brad on two previous projects. “The color palette is minimal, with charcoal, bone, amber, stone, linen and leather.”
“Sophisticated“Sophisticated“Sophisticated“Sophisticated“Sophisticated
Nicole helped oversee space planning and selection of interior finishes, lighting, furnishings and fine art for the entire 7,000-square-foot home. It is now decked top-to-bottom in pieces sourced from Cantoni, beginning with the custom-ordered console at entry and a pair of Glacier Suspension fixtures over the stairwell. “Every angle in the house is the result of a critical thought process,” Nicole says. “We wanted to make sure each room would be purposeful.”
To that end, “we reintroduced the ‘parlor,’ and also redefined the formal dining area as a bar and drink lounge with enough space for 10 guests to comfortably dine,” Nicole says. Brad’s parlor holds the Swing sectional customized in a silky, soft-hand charcoal leather crafted by prominent Italian leather furnishings company Gamma. Nicole paired it with the Kate swivel chair customized in a light grey leather, the sleek DK writing desk, and the Black & More bar cabinet by Malerba. “Nicole has a special design talent and adapts quickly to what we expect and like,” Brad says.
To create the restaurant-worthy dining space, Nicole brought in a black-satin glass and marble-topped dining table and mohair-velvet chairs, all by Italian maker Gallotti & Radice. Guests can take a post-dinner respite on the adjoining room’s Aston sectional by Gamma.
In the formal living room, Nicole paired Cantoni’s Fashion Affair club chairs with the Black & More cocktail table, and sofas sourced from Désirée, an Italian furniture upholstery company that creates cutting-edge yet comfortable pieces. The color-coordinating kitchen and breakfast area, meanwhile, hold a set of Guapa counter stools in ash grey leather, and the Ray dining table with light-grey leather Cattelan Italia chairs. The expansive loggia also is ideal for entertaining and lounging with the Versa grand sectional, the Ido cocktail table in grey aged walnut and Dolly chairs customized in black nubuck leather. Nicole made most of the design decisions, but, “she took my suggestions seriously and then put me in my place,” Brad says.
She had the master bedroom’s Marlon bed by Gamma customized in a remarkably soft black leather with a matching stitch and paired it with onyx gloss Black & More nightstands. “The furnishings absolutely complement the style,” Brad says. “They are high-quality and have a modern flair, but at the end of the day, are still comfortable and user-friendly.”
The end result is a home Brad not only enjoys, but one that Nicole also finds exceptional. “I honestly love every part of this house,” Nicole says. “Working with Brad is always an adventure but a privilege that I take very seriously, from the beginning of the design process to installation.”
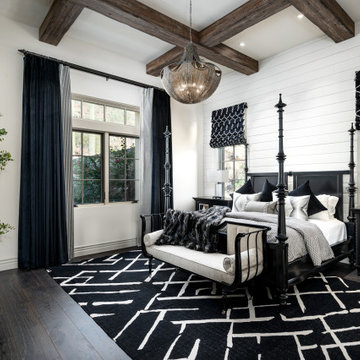
We love this guest bedroom's exposed beams, custom lighting fixture, wood panels, custom window treatments, black and white accent furniture, and wood floor.
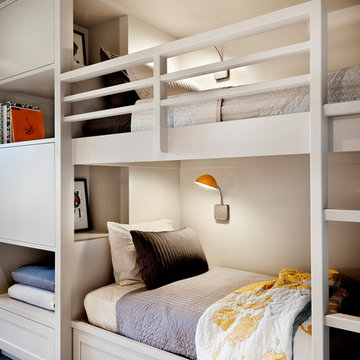
Children's bunk room provides plenty of sleeping arrangements and integrated storage.
シアトルにある中くらいなラスティックスタイルのおしゃれな客用寝室 (白い壁、濃色無垢フローリング、黒い床) のインテリア
シアトルにある中くらいなラスティックスタイルのおしゃれな客用寝室 (白い壁、濃色無垢フローリング、黒い床) のインテリア
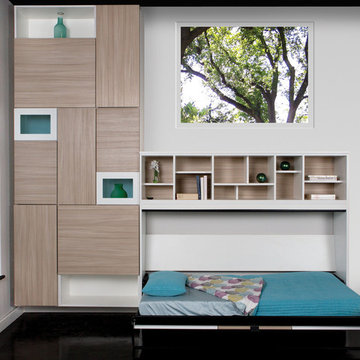
Unique Contemporary Wall Bed Design
ハワイにある中くらいなコンテンポラリースタイルのおしゃれな客用寝室 (白い壁、暖炉なし、黒い床) のインテリア
ハワイにある中くらいなコンテンポラリースタイルのおしゃれな客用寝室 (白い壁、暖炉なし、黒い床) のインテリア
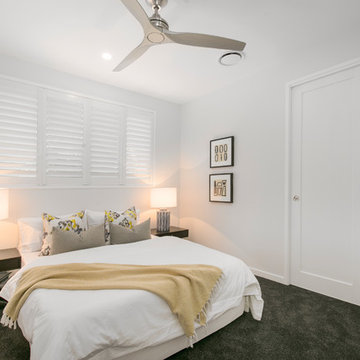
Architecturally inspired split level residence offering 5 bedrooms, 3 bathrooms, powder room, media room, office/parents retreat, butlers pantry, alfresco area, in ground pool plus so much more. Quality designer fixtures and fittings throughout making this property modern and luxurious with a contemporary feel. The clever use of screens and front entry gatehouse offer privacy and seclusion.
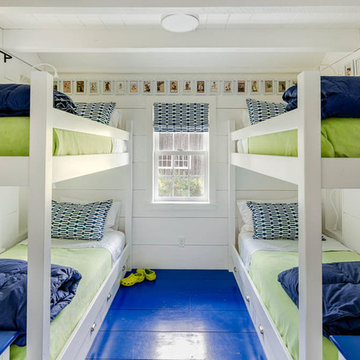
Bunk room to a small lakeside bunkhouse. (Check out the storage in the stairs!)
Photo: Greg Premru
ボストンにある小さなカントリー風のおしゃれな客用寝室 (白い壁、塗装フローリング、黒い床)
ボストンにある小さなカントリー風のおしゃれな客用寝室 (白い壁、塗装フローリング、黒い床)
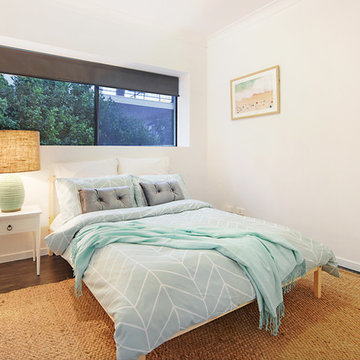
Guest Bedroom with black timber floors
Mopoke
ブリスベンにあるモダンスタイルのおしゃれな客用寝室 (白い壁、濃色無垢フローリング、黒い床) のインテリア
ブリスベンにあるモダンスタイルのおしゃれな客用寝室 (白い壁、濃色無垢フローリング、黒い床) のインテリア

Styling by Dimi Kostandelos for Home Fusion photo credit to Andre Voon
ウェリントンにある小さなコンテンポラリースタイルのおしゃれな客用寝室 (白い壁、カーペット敷き、黒い床) のインテリア
ウェリントンにある小さなコンテンポラリースタイルのおしゃれな客用寝室 (白い壁、カーペット敷き、黒い床) のインテリア
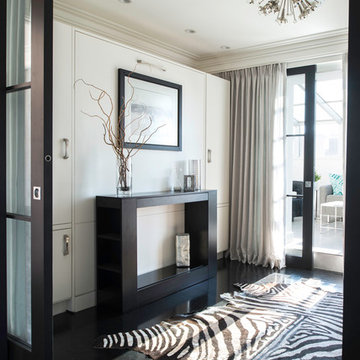
TEAM
Architect: LDa Architecture & Interiors
Interior Designer: LDa Architecture & Interiors
Builder: C.H. Newton Builders, Inc.
Photographer: Karen Philippe
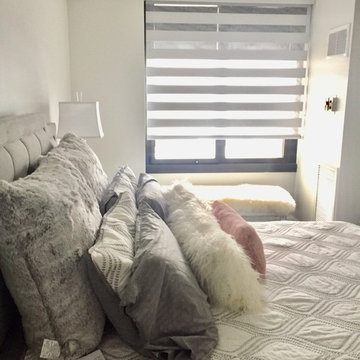
Hunter Douglas Banded Shades Bedroom
ニューヨークにある小さなモダンスタイルのおしゃれな客用寝室 (白い壁、濃色無垢フローリング、黒い床)
ニューヨークにある小さなモダンスタイルのおしゃれな客用寝室 (白い壁、濃色無垢フローリング、黒い床)
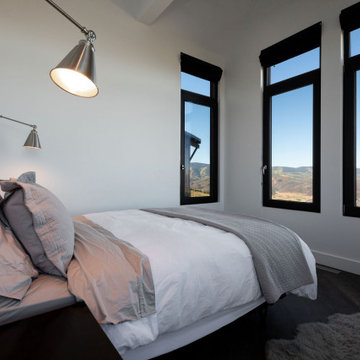
A white high-ceiling room with black framed windows. The king-sized bed has a beautiful view of the central Colorado Rocky Mountains.
Built by Vail general contractors: ULFBUILT.
客用寝室 (黒い床、白い壁) の写真
1
