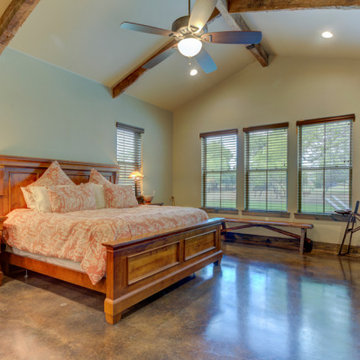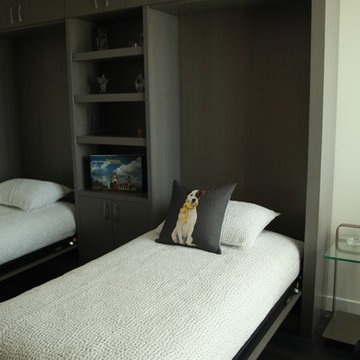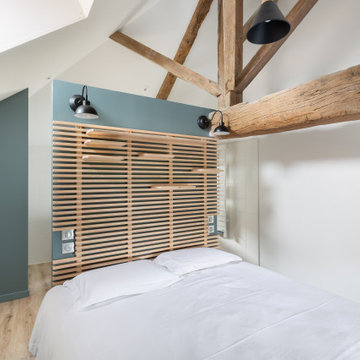寝室 (黒い床、赤い床、板張り壁) の写真
絞り込み:
資材コスト
並び替え:今日の人気順
写真 1〜20 枚目(全 33 枚)
1/4
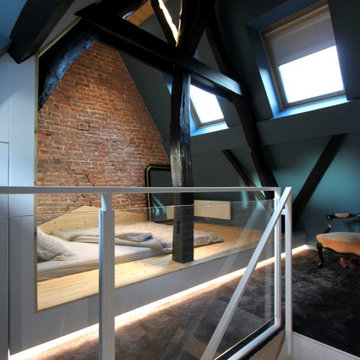
Aménagement sous comble sur mesure esprit cabane.
リールにある小さなシャビーシック調のおしゃれな客用寝室 (青い壁、カーペット敷き、暖炉なし、黒い床、表し梁、板張り壁) のインテリア
リールにある小さなシャビーシック調のおしゃれな客用寝室 (青い壁、カーペット敷き、暖炉なし、黒い床、表し梁、板張り壁) のインテリア
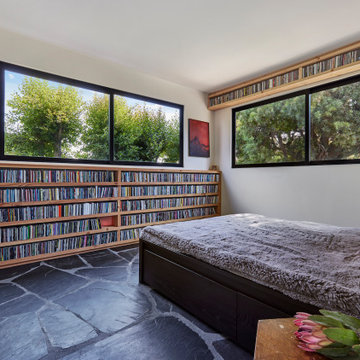
Sleep in the tree canopy. Simple, built-in wood shelves hold a compact disc collection that in turn becomes a colorful texture
ロサンゼルスにある中くらいなモダンスタイルのおしゃれな客用寝室 (暖炉なし、白い壁、スレートの床、黒い床、板張り壁)
ロサンゼルスにある中くらいなモダンスタイルのおしゃれな客用寝室 (暖炉なし、白い壁、スレートの床、黒い床、板張り壁)
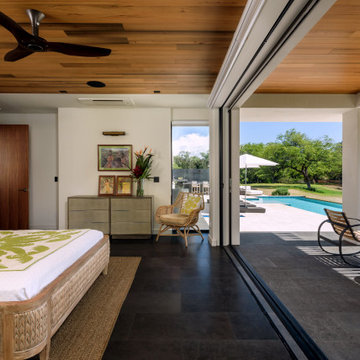
Interior Floor: Polished Basalt Tile
Exterior Floor: Honed Basalt Tile
ハワイにあるトロピカルスタイルのおしゃれな客用寝室 (白い壁、黒い床、板張り天井、板張り壁)
ハワイにあるトロピカルスタイルのおしゃれな客用寝室 (白い壁、黒い床、板張り天井、板張り壁)
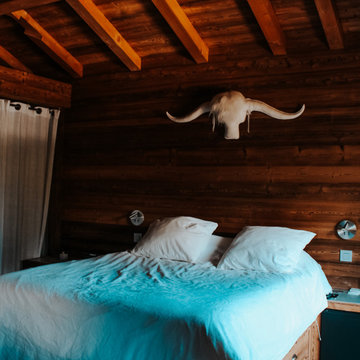
Chambre de chalet de montagne avec un lit estrade et des boiseries murales.
他の地域にある中くらいなラスティックスタイルのおしゃれな主寝室 (茶色い壁、スレートの床、暖炉なし、黒い床、板張り天井、板張り壁) のレイアウト
他の地域にある中くらいなラスティックスタイルのおしゃれな主寝室 (茶色い壁、スレートの床、暖炉なし、黒い床、板張り天井、板張り壁) のレイアウト
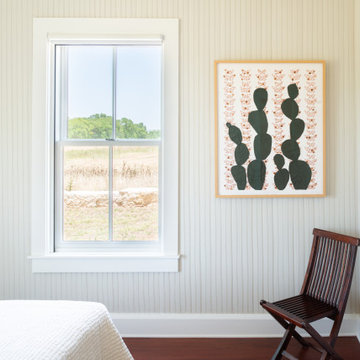
In the guest bedroom, as throughout, gray painted beadboard walls and ceilings complement the original trim and repainted wood base.
オースティンにある中くらいなカントリー風のおしゃれな客用寝室 (グレーの壁、無垢フローリング、赤い床、板張り壁) のレイアウト
オースティンにある中くらいなカントリー風のおしゃれな客用寝室 (グレーの壁、無垢フローリング、赤い床、板張り壁) のレイアウト
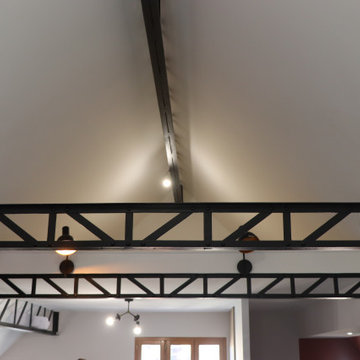
Suite parentale à l'étage de la maison. Revêtement mural avec une peinture rouge.
パリにあるモダンスタイルのおしゃれな寝室 (黒い床、表し梁、板張り壁) のレイアウト
パリにあるモダンスタイルのおしゃれな寝室 (黒い床、表し梁、板張り壁) のレイアウト
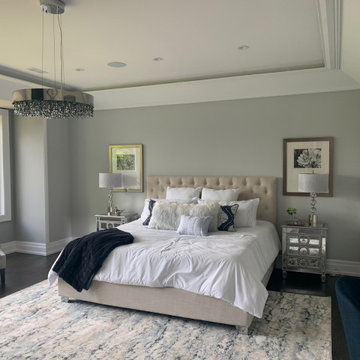
トロントにある広いアジアンスタイルのおしゃれな客用寝室 (白い壁、濃色無垢フローリング、標準型暖炉、石材の暖炉まわり、黒い床、三角天井、板張り壁) のインテリア
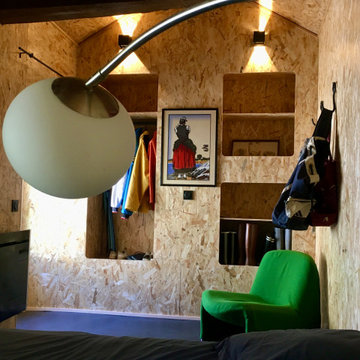
Rénovation d’un garage en chambre.
Isolation du plafond et des murs habillé de panneaux osb.
Pose d’un revêtement type béton ciré couleur ardoise.
リヨンにある中くらいなビーチスタイルのおしゃれな客用寝室 (コンクリートの床、黒い床、板張り天井、板張り壁)
リヨンにある中くらいなビーチスタイルのおしゃれな客用寝室 (コンクリートの床、黒い床、板張り天井、板張り壁)
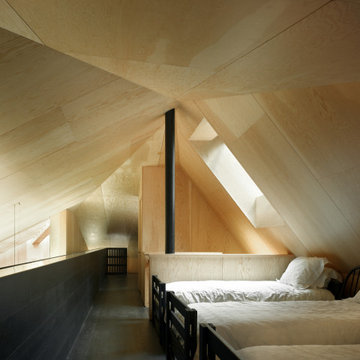
The Clear Lake Cottage proposes a simple tent-like envelope to house both program of the summer home and the sheltered outdoor spaces under a single vernacular form.
A singular roof presents a child-like impression of house; rectilinear and ordered in symmetry while playfully skewed in volume. Nestled within a forest, the building is sculpted and stepped to take advantage of the land; modelling the natural grade. Open and closed faces respond to shoreline views or quiet wooded depths.
Like a tent the porosity of the building’s envelope strengthens the experience of ‘cottage’. All the while achieving privileged views to the lake while separating family members for sometimes much need privacy.
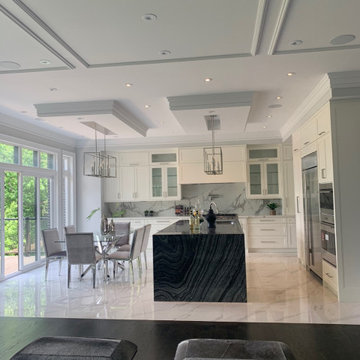
トロントにある広いアジアンスタイルのおしゃれな客用寝室 (白い壁、濃色無垢フローリング、標準型暖炉、石材の暖炉まわり、黒い床、三角天井、板張り壁) のレイアウト
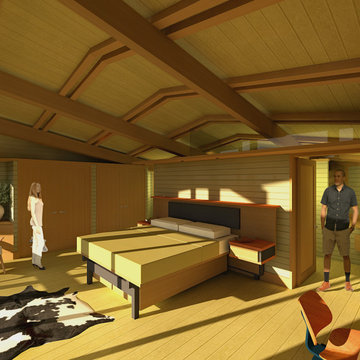
The clients called me on the recommendation from a neighbor of mine who had met them at a conference and learned of their need for an architect. They contacted me and after meeting to discuss their project they invited me to visit their site, not far from White Salmon in Washington State.
Initially, the couple discussed building a ‘Weekend’ retreat on their 20± acres of land. Their site was in the foothills of a range of mountains that offered views of both Mt. Adams to the North and Mt. Hood to the South. They wanted to develop a place that was ‘cabin-like’ but with a degree of refinement to it and take advantage of the primary views to the north, south and west. They also wanted to have a strong connection to their immediate outdoors.
Before long my clients came to the conclusion that they no longer perceived this as simply a weekend retreat but were now interested in making this their primary residence. With this new focus we concentrated on keeping the refined cabin approach but needed to add some additional functions and square feet to the original program.
They wanted to downsize from their current 3,500± SF city residence to a more modest 2,000 – 2,500 SF space. They desired a singular open Living, Dining and Kitchen area but needed to have a separate room for their television and upright piano. They were empty nesters and wanted only two bedrooms and decided that they would have two ‘Master’ bedrooms, one on the lower floor and the other on the upper floor (they planned to build additional ‘Guest’ cabins to accommodate others in the near future). The original scheme for the weekend retreat was only one floor with the second bedroom tucked away on the north side of the house next to the breezeway opposite of the carport.
Another consideration that we had to resolve was that the particular location that was deemed the best building site had diametrically opposed advantages and disadvantages. The views and primary solar orientations were also the source of the prevailing winds, out of the Southwest.
The resolve was to provide a semi-circular low-profile earth berm on the south/southwest side of the structure to serve as a wind-foil directing the strongest breezes up and over the structure. Because our selected site was in a saddle of land that then sloped off to the south/southwest the combination of the earth berm and the sloping hill would effectively created a ‘nestled’ form allowing the winds rushing up the hillside to shoot over most of the house. This allowed me to keep the favorable orientation to both the views and sun without being completely compromised by the winds.
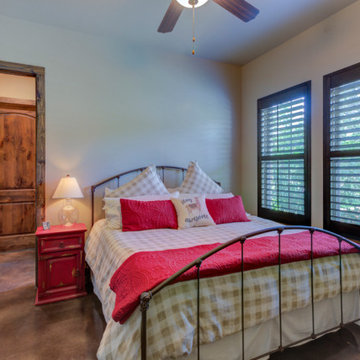
オースティンにある中くらいなラスティックスタイルのおしゃれな客用寝室 (ベージュの壁、コンクリートの床、標準型暖炉、石材の暖炉まわり、黒い床、三角天井、板張り壁) のインテリア
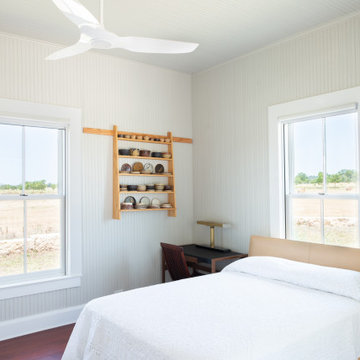
New insulated windows and doors remain true to scale, as here in the main bedroom.
オースティンにある中くらいなおしゃれな主寝室 (グレーの壁、無垢フローリング、赤い床、板張り壁) のレイアウト
オースティンにある中くらいなおしゃれな主寝室 (グレーの壁、無垢フローリング、赤い床、板張り壁) のレイアウト
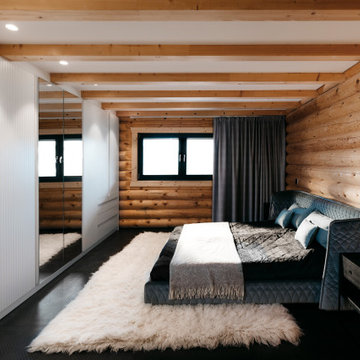
Gemütliches Schlafzimmer als Ruheoase mit Bett aus Samt, Kleiderschrank mit Spiegeln und eingefrästen Lamellen und elektrisch verstellbarem Vorhang.
フランクフルトにある中くらいなコンテンポラリースタイルのおしゃれな主寝室 (セラミックタイルの床、黒い床、表し梁、板張り壁) のレイアウト
フランクフルトにある中くらいなコンテンポラリースタイルのおしゃれな主寝室 (セラミックタイルの床、黒い床、表し梁、板張り壁) のレイアウト
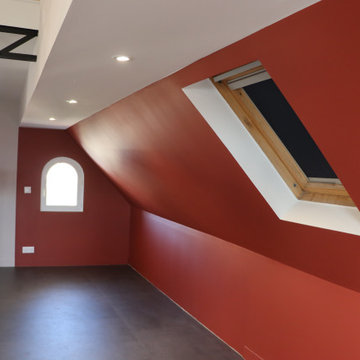
Suite parentale à l'étage de la maison. Revêtement mural avec une peinture rouge.
パリにあるモダンスタイルのおしゃれな寝室 (黒い床、表し梁、板張り壁) のインテリア
パリにあるモダンスタイルのおしゃれな寝室 (黒い床、表し梁、板張り壁) のインテリア
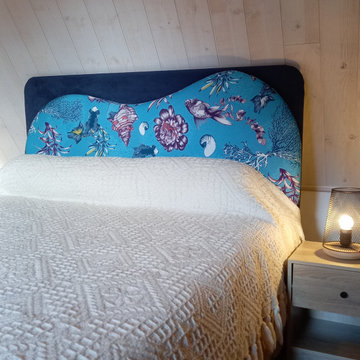
AK Sellerie vous présente une tête de lit velours & tissus imprimé modèle unique créer à l'atelier. Puycapel 15340
トゥールーズにある中くらいなビーチスタイルのおしゃれな客用寝室 (白い壁、テラコッタタイルの床、暖炉なし、赤い床、塗装板張りの天井、板張り壁) のレイアウト
トゥールーズにある中くらいなビーチスタイルのおしゃれな客用寝室 (白い壁、テラコッタタイルの床、暖炉なし、赤い床、塗装板張りの天井、板張り壁) のレイアウト
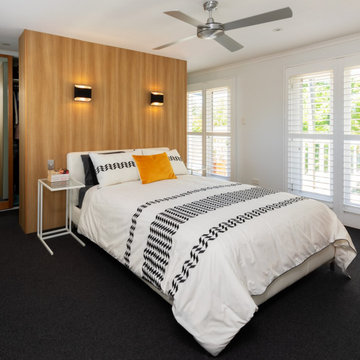
Light filled master bedroom with walk through dressing room behind bed. Mirrored robe doors to both ends to reflect light and hide clothes. floating glass side tables to finish the open look. White bedding contrasts against black carpet. French doors open out on to new balcony. Plantation shutters for privacy.
寝室 (黒い床、赤い床、板張り壁) の写真
1
