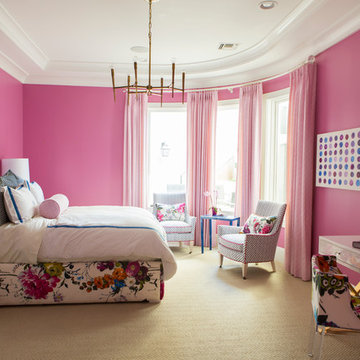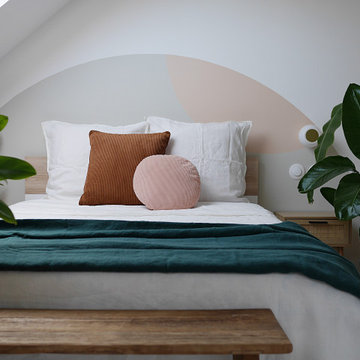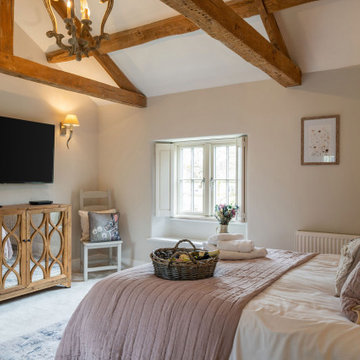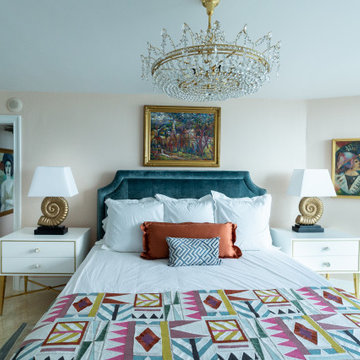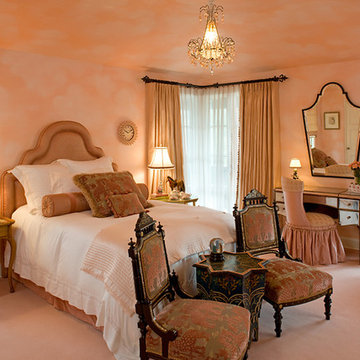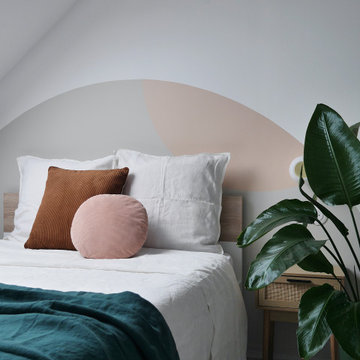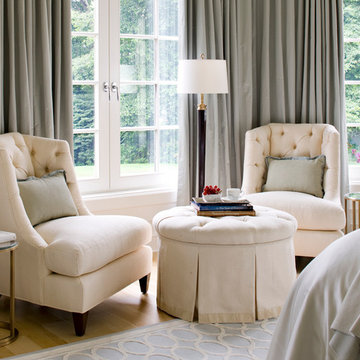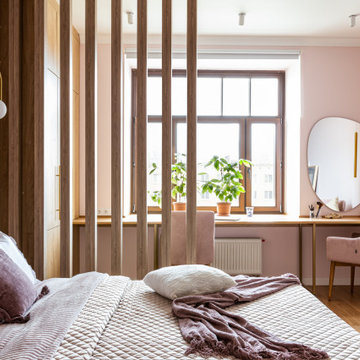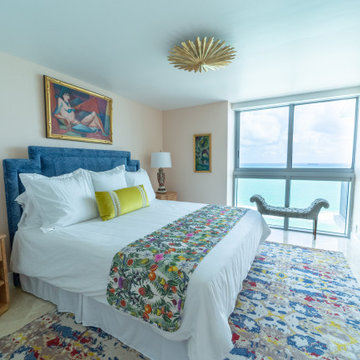広い寝室 (ベージュの床、赤い床、ピンクの壁) の写真
絞り込み:
資材コスト
並び替え:今日の人気順
写真 1〜20 枚目(全 187 枚)
1/5
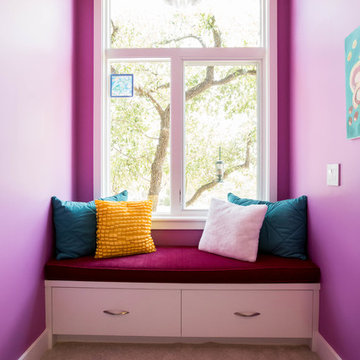
Net Zero House girl's bedroom. Architect: Barley|Pfeiffer.
オースティンにある広いモダンスタイルのおしゃれな客用寝室 (ピンクの壁、カーペット敷き、暖炉なし、ベージュの床) のインテリア
オースティンにある広いモダンスタイルのおしゃれな客用寝室 (ピンクの壁、カーペット敷き、暖炉なし、ベージュの床) のインテリア
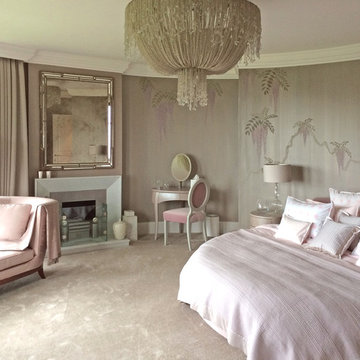
Sitting within a designated AONB, this new Arts and Crafts-influenced residence replaced an ‘end of life’ 1960’s bungalow.
Conceived to sit above an extensive private wine cellar, this highly refined house features a dramatic circular sitting room. An internal lift provides access to all floors, from the underground level to the roof-top observation terrace showcasing panoramic views overlooking the Fal Estuary.
The bespoke joinery and internal finishes detailed by The Bazeley Partnership included walnut floor-boarding, skirtings, doors and wardrobes. Curved staircases are complemented by glass handrails and the bathrooms are finished with limestone, white marble and mother-of-pearl inlay. The bedrooms were completed with vanity units clad in rustic oak and marble and feature hand-painted murals on Japanese silk wallpaper.
Externally, extensive use of traditional stonework, cut granite, Delabole slate, standing seam copper roofs and copper gutters and downpipes combine to create a building that acknowledges the regional context whilst maintaining its own character.
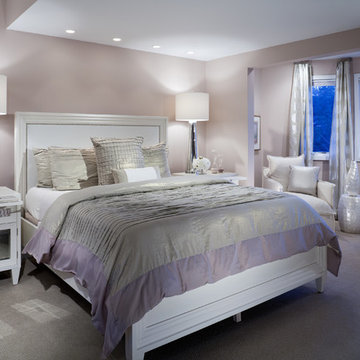
what a way to end a long beach day....retreat into this calm and soothing pale blush master bedroom. a touch of glam from the mirrored white bedroom furniture finished off with the mercury glass bedside tall lamps. a small but inviting sitting area features washed linen slip covered chairs and ottoman. mother of pearl accents appear through out.
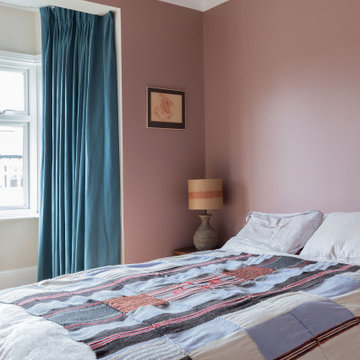
In the main bedroom, a soft pink tone was chosen for the walls to add warmth and softness to the space. The richness of the walls pairs beautifully with the teal of the new curtains, being a perfectly complimentary colour combination. Treasured soft furnishings owned by the clients add a welcoming touch that ties the space together. Renovation by Absolute Project Management.
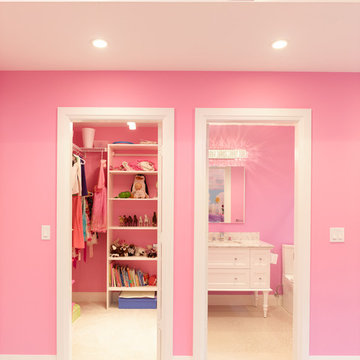
My House Design/Build Team | www.myhousedesignbuild.com | 604-694-6873 | Martin Knowles Photography -----
A Garden Party theme was created for the daughter, including crystal chandeliers, and a picket fence headboard wall and loft guard-rail. We topped it all off with a custom painted wall mural and light up flowers to accessorize. And, of course… pink!
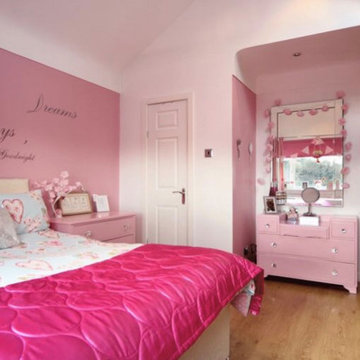
Our clients are a family of four living in a four bedroom substantially sized detached home. Although their property has adequate bedroom space for them and their two children, the layout of the downstairs living space was not functional and it obstructed their everyday life, making entertaining and family gatherings difficult.
Our brief was to maximise the potential of their property to develop much needed quality family space and turn their non functional house into their forever family home.
Concept
The couple aspired to increase the size of the their property to create a modern family home with four generously sized bedrooms and a larger downstairs open plan living space to enhance their family life.
The development of the design for the extension to the family living space intended to emulate the style and character of the adjacent 1970s housing, with particular features being given a contemporary modern twist.
Our Approach
The client’s home is located in a quiet cul-de-sac on a suburban housing estate. Their home nestles into its well-established site, with ample space between the neighbouring properties and has considerable garden space to the rear, allowing the design to take full advantage of the land available.
The levels of the site were perfect for developing a generous amount of floor space as a new extension to the property, with little restrictions to the layout & size of the site.
The size and layout of the site presented the opportunity to substantially extend and reconfigure the family home to create a series of dynamic living spaces oriented towards the large, south-facing garden.
The new family living space provides:
Four generous bedrooms
Master bedroom with en-suite toilet and shower facilities.
Fourth/ guest bedroom with French doors opening onto a first floor balcony.
Large open plan kitchen and family accommodation
Large open plan dining and living area
Snug, cinema or play space
Open plan family space with bi-folding doors that open out onto decked garden space
Light and airy family space, exploiting the south facing rear aspect with the full width bi-fold doors and roof lights in the extended upstairs rooms.
The design of the newly extended family space complements the style & character of the surrounding residential properties with plain windows, doors and brickwork to emulate the general theme of the local area.
Careful design consideration has been given to the neighbouring properties throughout the scheme. The scale and proportions of the newly extended home corresponds well with the adjacent properties.
The new generous family living space to the rear of the property bears no visual impact on the streetscape, yet the design responds to the living patterns of the family providing them with the tailored forever home they dreamed of.
Find out what our clients' say here
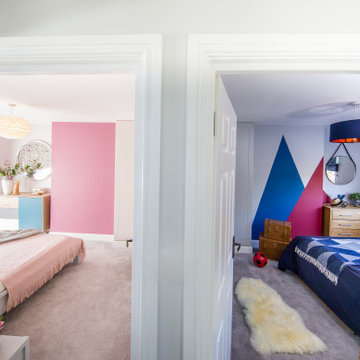
Light and airy, beautiful, elegant girls bedroom in pastel colours. Calming restful bedroom.
バッキンガムシャーにある広いコンテンポラリースタイルのおしゃれな寝室 (ピンクの壁、カーペット敷き、ベージュの床) のインテリア
バッキンガムシャーにある広いコンテンポラリースタイルのおしゃれな寝室 (ピンクの壁、カーペット敷き、ベージュの床) のインテリア
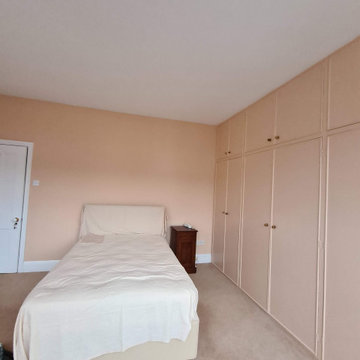
Full interior painting and decoarting work to the master bedroom, from making all walls better, improving wardrobe, dustless sanding to hand painting bespoke finish. Free colour and product consultation with all booked project by www.midecor.co.uk
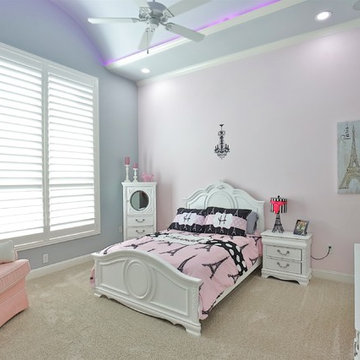
This little girls room has all the bells and whistles. Color changing LED rope lights, in-ceiling speakers, a pink accent wall, and her own bathroom that is all tied together with a Paris/Eiffel Tower theme. Photo Credit: Lakeover Photography
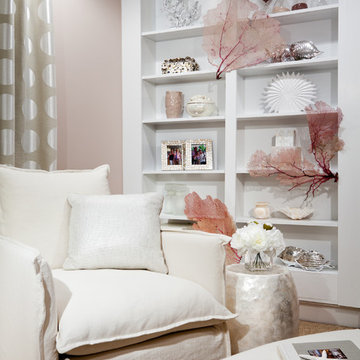
what a way to end a long beach day....retreat into this calm and soothing pale blush master bedroom. a touch of glam from the mirrored white bedroom furniture finished off with the mercury glass bedside tall lamps. a small but inviting sitting area features washed linen slip covered chairs and ottoman. mother of pearl accents appear through out.
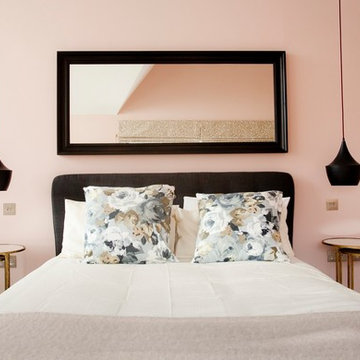
The brief for this room was to create a space which was modern, bright and cosy. Pendant lights were added to lead the eye up to the expansive vaulted ceiling, maximising the effect of space and height. The light neutrals and blush tones were punctuated with black - bringing the space structure and depth.
広い寝室 (ベージュの床、赤い床、ピンクの壁) の写真
1
