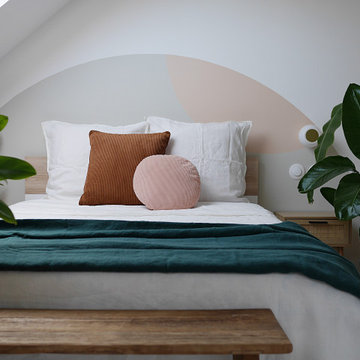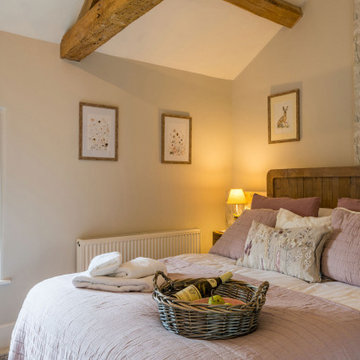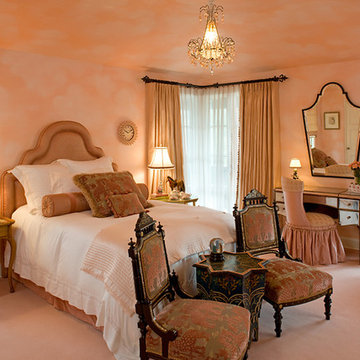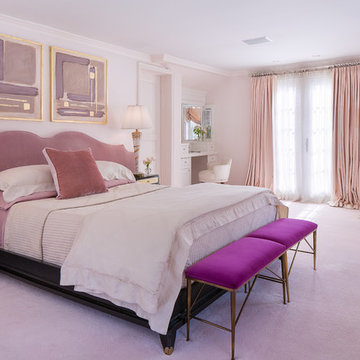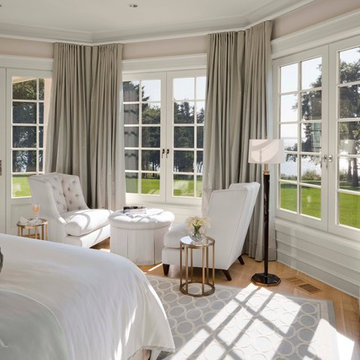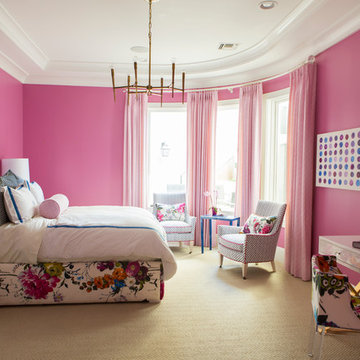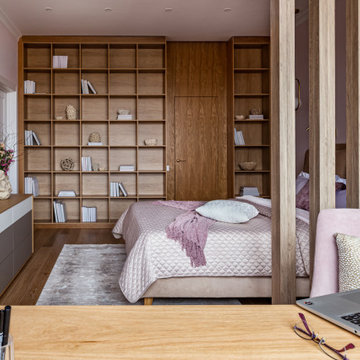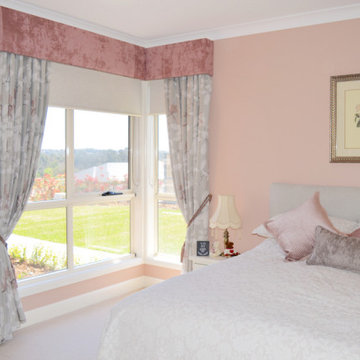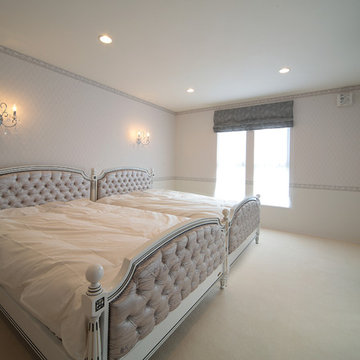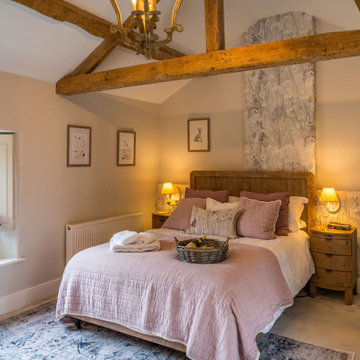広い寝室 (ベージュの床、ピンクの床、黄色い床、ピンクの壁) の写真
絞り込み:
資材コスト
並び替え:今日の人気順
写真 1〜20 枚目(全 224 枚)
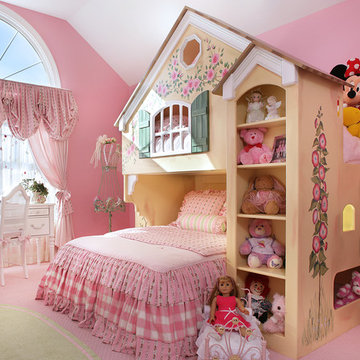
With varying and coordinated patterns and shades of pink, this ultra-feminine bedroom is the perfect refuge for a petite princess. The unique bunk bed offers plenty of storage space for toys and collections while its large size fills the volume of a 12-foot vaulted ceiling, creating a more intimate ambiance. A nature theme flows throughout the room; crisp white paint emphasizes stunning architectural details of the arched window.
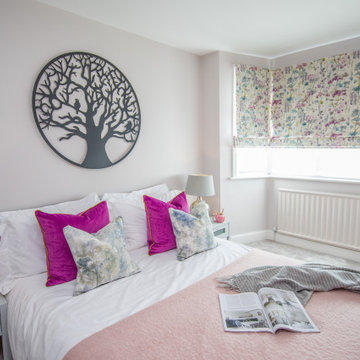
Light and airy, beautiful, elegant girls bedroom in pastel colours. Calming restful bedroom.
バッキンガムシャーにある広いコンテンポラリースタイルのおしゃれな寝室 (ピンクの壁、カーペット敷き、ベージュの床)
バッキンガムシャーにある広いコンテンポラリースタイルのおしゃれな寝室 (ピンクの壁、カーペット敷き、ベージュの床)
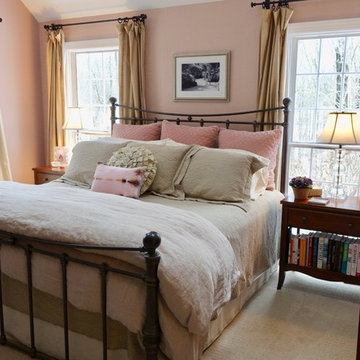
Warm and cozy master suite. Pink and grey.
クリーブランドにある広いトラディショナルスタイルのおしゃれな主寝室 (ピンクの壁、カーペット敷き、ベージュの床) のレイアウト
クリーブランドにある広いトラディショナルスタイルのおしゃれな主寝室 (ピンクの壁、カーペット敷き、ベージュの床) のレイアウト
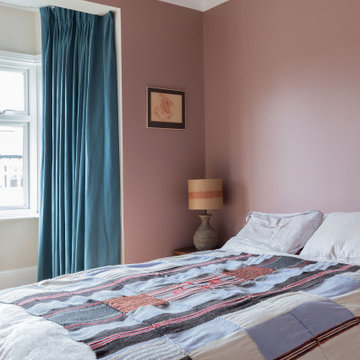
In the main bedroom, a soft pink tone was chosen for the walls to add warmth and softness to the space. The richness of the walls pairs beautifully with the teal of the new curtains, being a perfectly complimentary colour combination. Treasured soft furnishings owned by the clients add a welcoming touch that ties the space together. Renovation by Absolute Project Management.
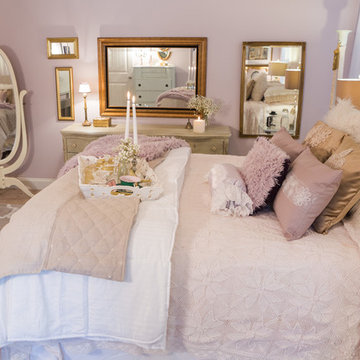
City Scope Magazine features, "Blush Bedroom" Design by-
Dawn D Totty Designs. The bedding, window treatments, mirror frames and refinished furniture has all been customized by Dawn D Totty Designs. Based in Chattanooga, TN Global, online & onsite design services are available at- 615 339 9919
Photography by- Daisy Kauffman Moffatt
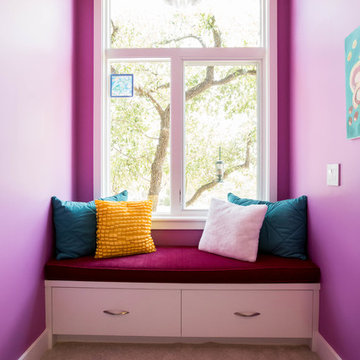
Net Zero House girl's bedroom. Architect: Barley|Pfeiffer.
オースティンにある広いモダンスタイルのおしゃれな客用寝室 (ピンクの壁、カーペット敷き、暖炉なし、ベージュの床) のインテリア
オースティンにある広いモダンスタイルのおしゃれな客用寝室 (ピンクの壁、カーペット敷き、暖炉なし、ベージュの床) のインテリア
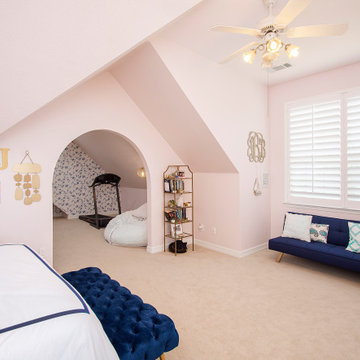
This home built in 2000 was dark and the kitchen was partially closed off. They wanted to open it up to the outside and update the kitchen and entertaining spaces. We removed a wall between the living room and kitchen and added sliders to the backyard. The beautiful Openseas painted cabinets definitely add a stylish element to this previously dark brown kitchen. Removing the big, bulky, dark built-ins in the living room also brightens up the overall space.
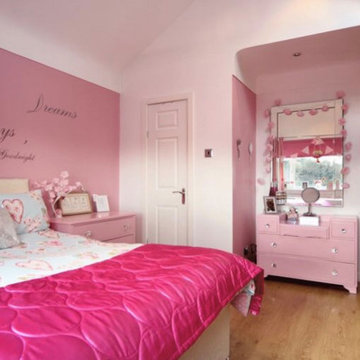
Our clients are a family of four living in a four bedroom substantially sized detached home. Although their property has adequate bedroom space for them and their two children, the layout of the downstairs living space was not functional and it obstructed their everyday life, making entertaining and family gatherings difficult.
Our brief was to maximise the potential of their property to develop much needed quality family space and turn their non functional house into their forever family home.
Concept
The couple aspired to increase the size of the their property to create a modern family home with four generously sized bedrooms and a larger downstairs open plan living space to enhance their family life.
The development of the design for the extension to the family living space intended to emulate the style and character of the adjacent 1970s housing, with particular features being given a contemporary modern twist.
Our Approach
The client’s home is located in a quiet cul-de-sac on a suburban housing estate. Their home nestles into its well-established site, with ample space between the neighbouring properties and has considerable garden space to the rear, allowing the design to take full advantage of the land available.
The levels of the site were perfect for developing a generous amount of floor space as a new extension to the property, with little restrictions to the layout & size of the site.
The size and layout of the site presented the opportunity to substantially extend and reconfigure the family home to create a series of dynamic living spaces oriented towards the large, south-facing garden.
The new family living space provides:
Four generous bedrooms
Master bedroom with en-suite toilet and shower facilities.
Fourth/ guest bedroom with French doors opening onto a first floor balcony.
Large open plan kitchen and family accommodation
Large open plan dining and living area
Snug, cinema or play space
Open plan family space with bi-folding doors that open out onto decked garden space
Light and airy family space, exploiting the south facing rear aspect with the full width bi-fold doors and roof lights in the extended upstairs rooms.
The design of the newly extended family space complements the style & character of the surrounding residential properties with plain windows, doors and brickwork to emulate the general theme of the local area.
Careful design consideration has been given to the neighbouring properties throughout the scheme. The scale and proportions of the newly extended home corresponds well with the adjacent properties.
The new generous family living space to the rear of the property bears no visual impact on the streetscape, yet the design responds to the living patterns of the family providing them with the tailored forever home they dreamed of.
Find out what our clients' say here
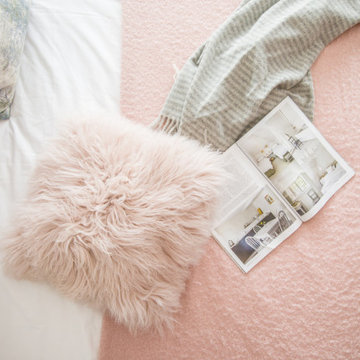
Light and airy, beautiful, elegant girls bedroom in pastel colours. Calming restful bedroom.
バッキンガムシャーにある広いコンテンポラリースタイルのおしゃれな寝室 (ピンクの壁、カーペット敷き、ベージュの床) のインテリア
バッキンガムシャーにある広いコンテンポラリースタイルのおしゃれな寝室 (ピンクの壁、カーペット敷き、ベージュの床) のインテリア
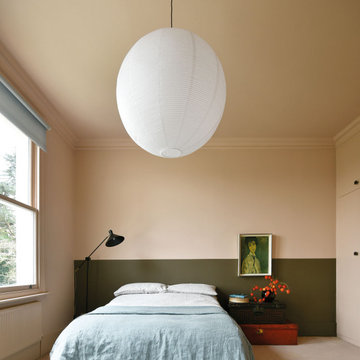
Muted simplicity was the brief for this large master bedroom.
The walls, ceiling & furniture are wrapped in a dusky pink, while a deep khaki painted headboard provides definition. While a vintage dressmakers dummy, hat block & shoe lasts punctuate the space and add interest.
Comprising of almost entirely vintage & reused existing pieces, this scheme was not only incredibly affordable, but also sustainable.
広い寝室 (ベージュの床、ピンクの床、黄色い床、ピンクの壁) の写真
1
