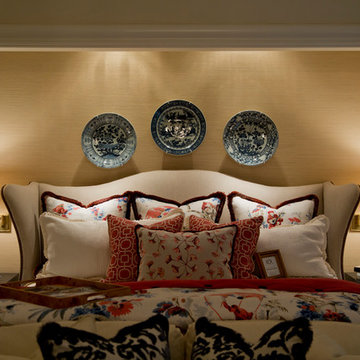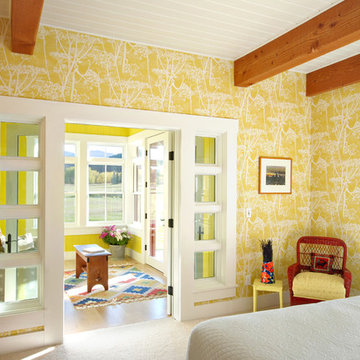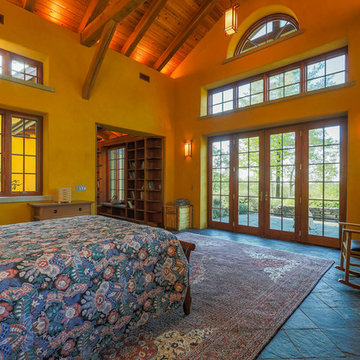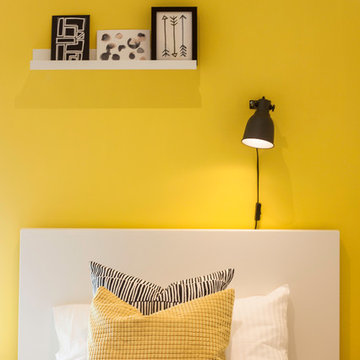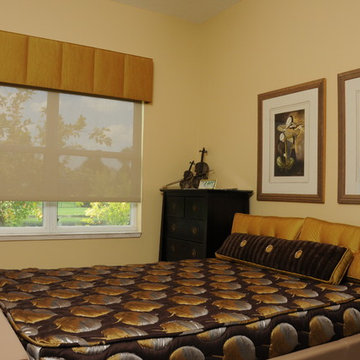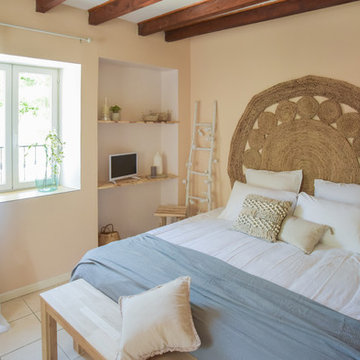寝室 (ベージュの床、黒い床、黄色い壁) の写真
絞り込み:
資材コスト
並び替え:今日の人気順
写真 61〜80 枚目(全 717 枚)
1/4
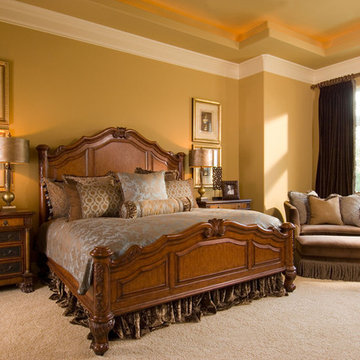
A large master suite with room for oversized swivel chairs and an ottoman with casters to share. The nightstands, with embossed metal fronts, combined with burl wood accents make great storage and fit the scale of the room perfectly. The French blue and chocolate bedding softly complements while contrasting the gold wall color. Lamps, decorative items and custom framed artwork finish the fine designer details that make this room so special.
Design: Wesley-Wayne Interiors
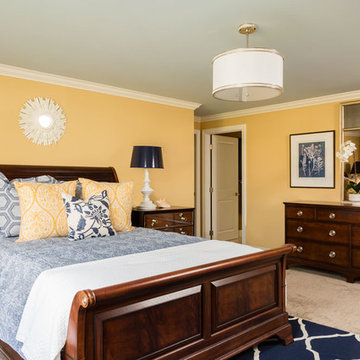
We took the home owners love of classic design incorporated with unexpected rich color to create a casual yet sophisticated home. Vibrant color was used to inspire energy in some rooms, while peaceful watery tones were used in others to evoke calm and tranquility. The master bathroom color pallet and overall aesthetic was designed to be reminiscent of suite bathrooms at the Trump Towers in Chicago. Materials, patterns and textures are all simple and clean in keeping with the scale and openness of the rest of the home. While detail and interest was added with hardware, accessories and lighting by incorporating shine and sparkle with masculine flair.
Photo: Mary Santaga
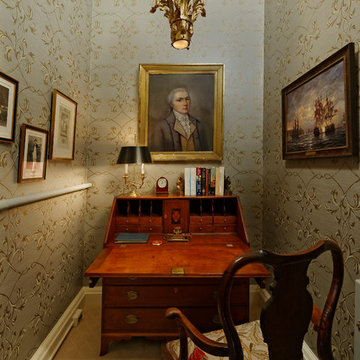
Shown here is the desk alcove from the award-winning Pennsylvania Room, with an antique desk and George III chair, and a portrait of Major James Reid, from the Anderson House museum collection, Washington, D.C. This space features the naval history of Pennsylvania in the Revolutionary War, including portraits of John Paul Jones, and John Barry (called the Father of the American Navy), and a a painting of the battle of the BonHomme Richard against the Serapis. Books added to the space also tell the history of Pennsylvania and the Revolutionary War. The chandelier was found in an antique store in New Jersey. Since this space had once been a linen closet (prior to the previous renovation), there was no crown moulding. With such a small area (the room is square, and only looks rectangular due to the wide angle lens) the ceiling was visually lowered by creating a tray effect with a wallpaper used on the ceiling and partway down the wall, adding a paintable border to appear as if it were crown moulding, and a wallpaper below it in the light blue of the adjacent bedspread and draperies, a color associated with the Society of the Cincinnati. The antique chair's seat was rewebbed for better support. The exposed pipe on the wall on the left was painted the same color as the wallcovering (a much closer match in person than in this photograph). Bob Narod, Photographer, LLC
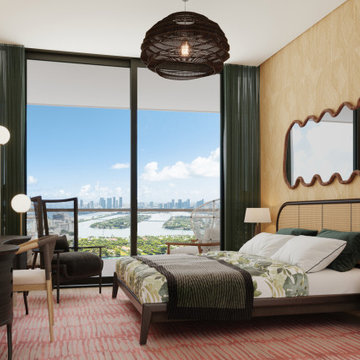
A tropical penthouse retreat that is the epitome of Miami luxury. With stylish bohemian influences, a vibrant and colorful palette, and sultry textures blended into every element.
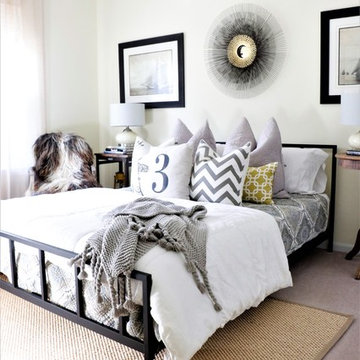
CURE Senior Designer, Cori Dyer's personal home. Takes you through a home tour of her exquisitely designed spaces. Recently Renovated Kitchen, here is what Cori has to say about that process...Initially, I had to have the "upgrade" of thermafoil cabinets, but that was 25 years ago...it was time to bring my trendy kitchen space up to my current design standards! Ann Sachs.... Kelly Wearstler tile were the inspiration for the entire space. Eliminating walls between cabinetry, appliances, and a desk no longer necessary, were just the beginning. Adding a warm morel wood tone to these new cabinets and integrating a wine/coffee station were just some of the updates. I decided to keep the "White Kitchen" on the north side and add the same warm wood tone to the hood. A fresh version of the traditional farmhouse sink, Grohe faucet and Rio Blanc Quartzite were all part of the design. To keep the space open I added floating shelves both on the north side of the white kitchen and again above the wine refrigerator. A great spot in incorporate my love of artwork and travel!
Cure Design Group (636) 294-2343 https://curedesigngroup.com/
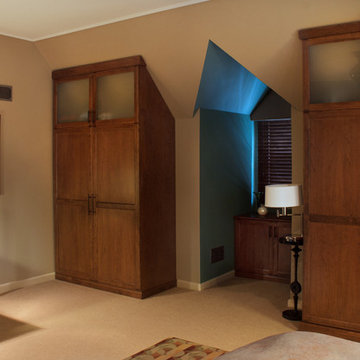
Bedrooms with sloped ceilings are charming, but most often pose a design challenge. With the need for additional storage, it makes perfect sense to tuck floor-to-ceiling cabinets beneath the steep slope and take advantage of every inch of space available. Likewise, the dormer provides a perfect location for shoe storage.
Kara Lashuay
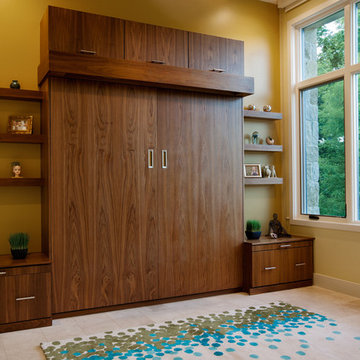
This bright, happy room is the owners sewing room that transforms into a guest bedroom.
Photographed by: Coles Hairston
Architecture by: James LaRue
オースティンにある中くらいなコンテンポラリースタイルのおしゃれな客用寝室 (黄色い壁、セラミックタイルの床、ベージュの床、暖炉なし) のレイアウト
オースティンにある中くらいなコンテンポラリースタイルのおしゃれな客用寝室 (黄色い壁、セラミックタイルの床、ベージュの床、暖炉なし) のレイアウト
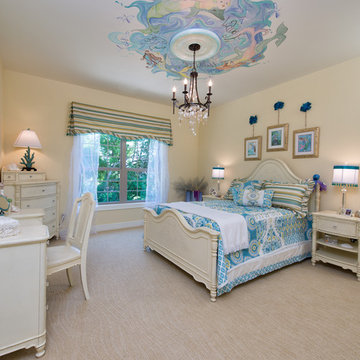
The Mermaid Room: Whimsical mermaids swirl overhead, neutral walls allow ocean inspired colors to shine through.
Photo by: Wes Kroninger
コロンバスにある中くらいなトラディショナルスタイルのおしゃれな寝室 (カーペット敷き、暖炉なし、黄色い壁、ベージュの床)
コロンバスにある中くらいなトラディショナルスタイルのおしゃれな寝室 (カーペット敷き、暖炉なし、黄色い壁、ベージュの床)
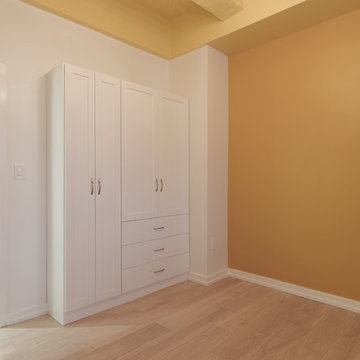
We met the owners of this 6-story townhouse in Philadelphia when we renovated their neighbor's home. Originally, this townhouse contained a multi-level apartment and a separate studio apartment. The owners wanted to combine both units into one modern home with sleek, yet warm elements. We really enjoyed creating a beautiful triangular, glass paneled staircase; a living garden wall that stretches up through 4 stories of the house; and an eye-catching glass fireplace with a mantle made out of reclaimed wood. Anchoring the entire house design are distressed white oak floors.
RUDLOFF Custom Builders has won Best of Houzz for Customer Service in 2014, 2015 2016 and 2017. We also were voted Best of Design in 2016, 2017 and 2018, which only 2% of professionals receive. Rudloff Custom Builders has been featured on Houzz in their Kitchen of the Week, What to Know About Using Reclaimed Wood in the Kitchen as well as included in their Bathroom WorkBook article. We are a full service, certified remodeling company that covers all of the Philadelphia suburban area. This business, like most others, developed from a friendship of young entrepreneurs who wanted to make a difference in their clients’ lives, one household at a time. This relationship between partners is much more than a friendship. Edward and Stephen Rudloff are brothers who have renovated and built custom homes together paying close attention to detail. They are carpenters by trade and understand concept and execution. RUDLOFF CUSTOM BUILDERS will provide services for you with the highest level of professionalism, quality, detail, punctuality and craftsmanship, every step of the way along our journey together.
Specializing in residential construction allows us to connect with our clients early on in the design phase to ensure that every detail is captured as you imagined. One stop shopping is essentially what you will receive with RUDLOFF CUSTOM BUILDERS from design of your project to the construction of your dreams, executed by on-site project managers and skilled craftsmen. Our concept, envision our client’s ideas and make them a reality. Our mission; CREATING LIFETIME RELATIONSHIPS BUILT ON TRUST AND INTEGRITY.
Photo Credit: JMB Photoworks
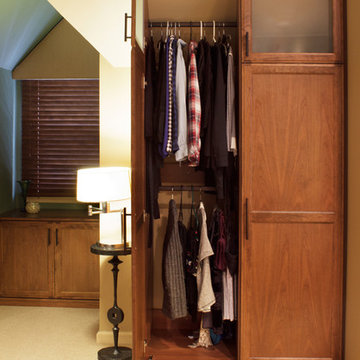
Bedrooms with sloped ceilings are charming, but most often pose a design challenge. With the need for additional storage, it makes perfect sense to tuck floor-to-ceiling cabinets beneath the steep slope and take advantage of every inch of space available.
Kara Lashuay
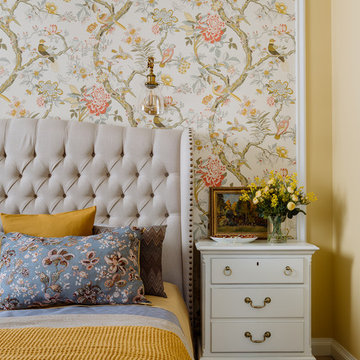
モスクワにある中くらいなトラディショナルスタイルのおしゃれな主寝室 (黄色い壁、淡色無垢フローリング、ベージュの床) のレイアウト
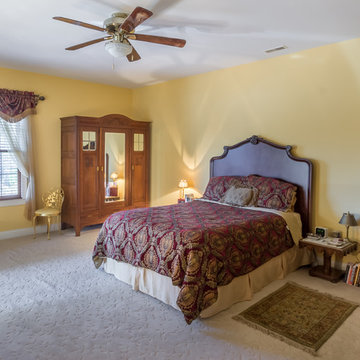
シカゴにある広いトラディショナルスタイルのおしゃれな主寝室 (黄色い壁、カーペット敷き、暖炉なし、ベージュの床、クロスの天井、壁紙、ペルシャ絨毯、白い天井)
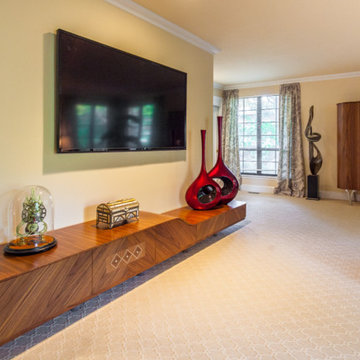
ニューヨークにある広いコンテンポラリースタイルのおしゃれな主寝室 (黄色い壁、カーペット敷き、暖炉なし、ベージュの床) のインテリア
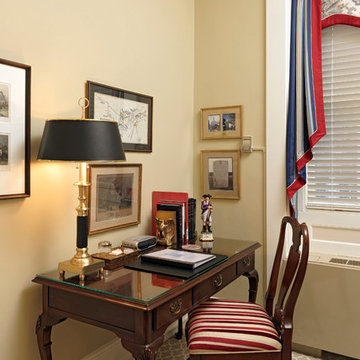
The new desk in the Monmouth Room is from Hickory Chair. Cabriole legs are on desk, chair, and wing chair (not seen). A statue of a member of the 3rd New Jersey (the New Jersey Blues) is on the desk. Artwork was reframed with archival mats and museum glass. The chair was purchased used, and reupholstered in the handsome striped velvet and linen fabric. The compact room feels cozy, but is light and airy, and functions well. A small tray was added to each desk for a glass for water, and some guest amenities such as soap and lotion. Bob Narod, Photographer. Design by Linda H. Bassert, Masterworks Window Fashions & Design, LLC.
寝室 (ベージュの床、黒い床、黄色い壁) の写真
4
