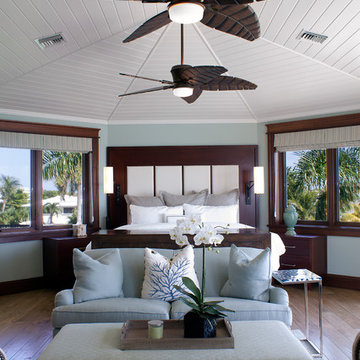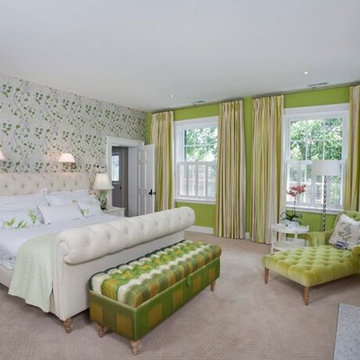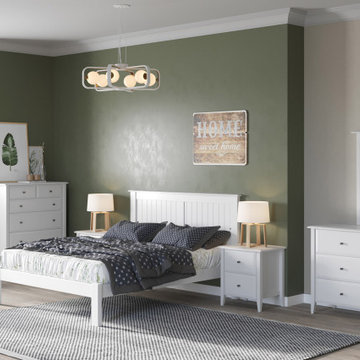巨大な寝室 (ベージュの床、黒い床、緑の壁) の写真
絞り込み:
資材コスト
並び替え:今日の人気順
写真 1〜20 枚目(全 31 枚)
1/5
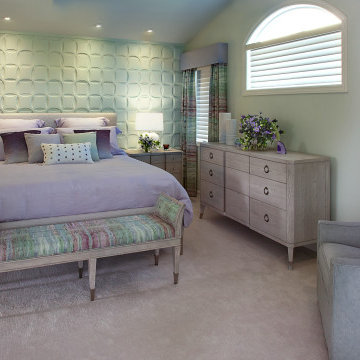
Master Bedroom Design
ロサンゼルスにある巨大なモダンスタイルのおしゃれな主寝室 (緑の壁、カーペット敷き、暖炉なし、ベージュの床) のインテリア
ロサンゼルスにある巨大なモダンスタイルのおしゃれな主寝室 (緑の壁、カーペット敷き、暖炉なし、ベージュの床) のインテリア
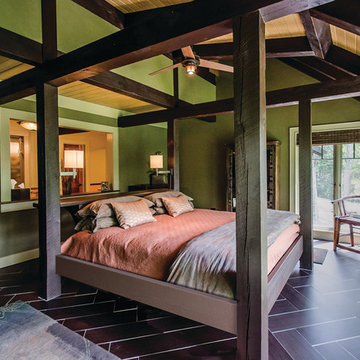
four post bed actually supports roof structure
ニューヨークにある巨大なトラディショナルスタイルのおしゃれな主寝室 (緑の壁、セラミックタイルの床、暖炉なし、黒い床) のレイアウト
ニューヨークにある巨大なトラディショナルスタイルのおしゃれな主寝室 (緑の壁、セラミックタイルの床、暖炉なし、黒い床) のレイアウト
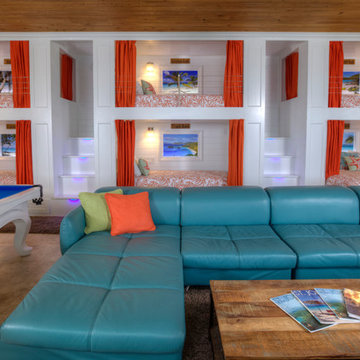
This Bunk Room at Deja View, a Caribbean vacation rental villa in St. John USVI, sleeps seven comfortably and provides a unique, luxurious space for kids and adults alike. The bunk beds are custom designed for this 700 sq. ft. room with 11 foot ceilings. This 34' long bunk wall consists of five Twin XL bunks and one King bed bunk on the bottom right. Each Twin XL bunk has a 6" wide granite shelf between the mattress and the wall to make the bunk comfortably wide and provide a place to put a drink. They were made in Dallas, trucked to Miami and shipped to the Virgin Islands. Each bunk has it's own lamp, fan, shelving storage and curtains. White painted tongue and groove cypress covers the walls and ceiling of every bunk and built in drawers are under the bottom bunks. Color is the main design theme here with the modern 17' blue leather sectional sofa and white pool table with Caribbean blue felt. Cypress tongue and groove is used on the ceiling to provide a warm feel to the room.
www.dejaviewvilla.com
Steve Simonsen Photography
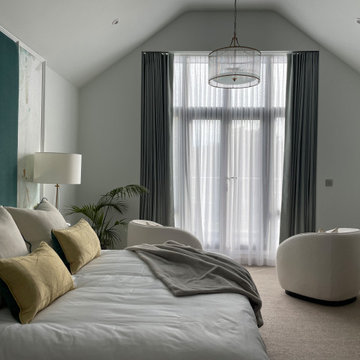
We transformed this former cold, dark, unloved large bedroom into a peaceful beautiful sanctuary for our client to escape. Inspired by the Art Deco architecture we maximised the height within the space and created this feature upholstered headboard with it's stepped framing and abstract artwork panels either side. We also adapted the apex of the full height glazed wall and doors to allow us to hang elegant full length voiles and curtains to create a theatrical effect.
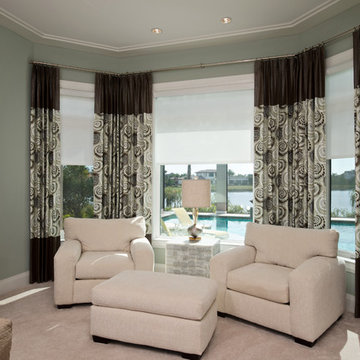
You can feel the zen in this relaxing Guest suite with its palette of spa colors. Cozy chairs are ready for visitors to curl up with their favorite book.. Private entrance to the screened lanai and pool beckon for a cool dip. Interior Design by Carlene Zeches of Z Interior Decorations Inc.
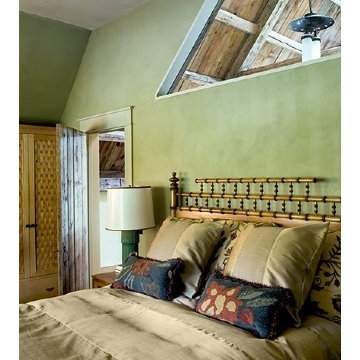
Photography by Rob Karosis
バーリントンにある巨大なラスティックスタイルのおしゃれな主寝室 (緑の壁、カーペット敷き、暖炉なし、ベージュの床) のレイアウト
バーリントンにある巨大なラスティックスタイルのおしゃれな主寝室 (緑の壁、カーペット敷き、暖炉なし、ベージュの床) のレイアウト
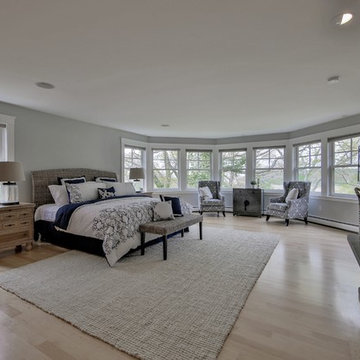
ボストンにある巨大なトランジショナルスタイルのおしゃれな主寝室 (緑の壁、淡色無垢フローリング、標準型暖炉、レンガの暖炉まわり、ベージュの床、照明) のレイアウト
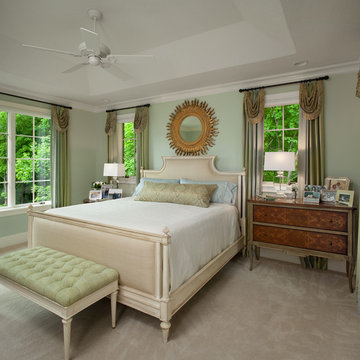
Builder: Stevens Associates Builders
Interior Designer: Pleats Interior Design
Photographer: Bill Hebert
A home this stately could be found nestled comfortably in the English countryside. The “Simonton” boasts a stone façade, towering rooflines, and graceful arches.
Sprawling across the property, the home features a separate wing for the main level master suite. The interior focal point is the dramatic dining room, which faces the front of the house and opens out onto the front porch. The study, large family room and back patio offer additional gathering places, along with the kitchen’s island and table seating.
Three bedroom suites fill the upper level, each with a private bathroom. Two loft areas open to the floor below, giving the home a grand, spacious atmosphere.
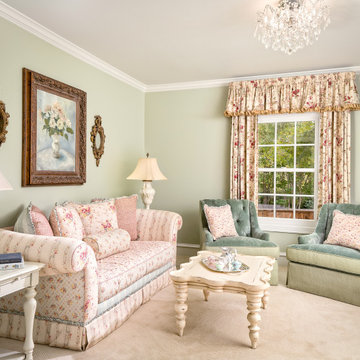
This sitting room is filled with cheerful hues of green and pink. The custom furnishings are upholstered with plush velvet and high-end fabrics.
ダラスにある巨大なトラディショナルスタイルのおしゃれな主寝室 (緑の壁、カーペット敷き、ベージュの床) のレイアウト
ダラスにある巨大なトラディショナルスタイルのおしゃれな主寝室 (緑の壁、カーペット敷き、ベージュの床) のレイアウト
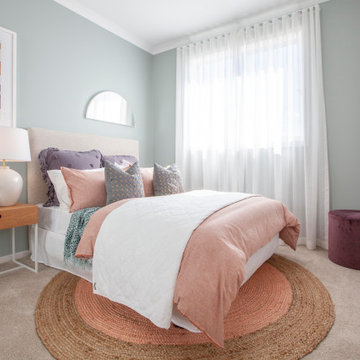
Bedroom in the Clarendon home by JG King Homes Alpha Collection
メルボルンにある巨大なコンテンポラリースタイルのおしゃれな主寝室 (緑の壁、カーペット敷き、ベージュの床) のレイアウト
メルボルンにある巨大なコンテンポラリースタイルのおしゃれな主寝室 (緑の壁、カーペット敷き、ベージュの床) のレイアウト
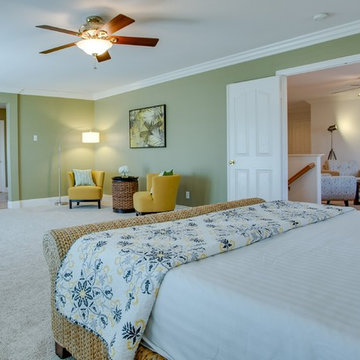
Photos by Jared Tafua
Staged by AccentPositives Home Staging
ロサンゼルスにある巨大なトランジショナルスタイルのおしゃれな主寝室 (緑の壁、カーペット敷き、ベージュの床)
ロサンゼルスにある巨大なトランジショナルスタイルのおしゃれな主寝室 (緑の壁、カーペット敷き、ベージュの床)
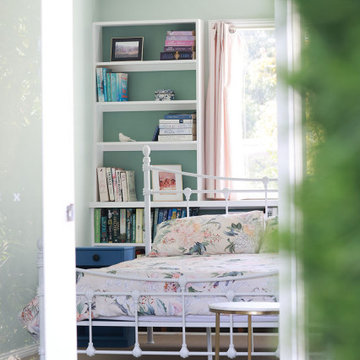
The aptly named Paris bedroom at Hartley House with its vaulted ceiling is romantic and light-filled.
Carpet was installed to replace the vinyl flooring. The walls have recently been painted in a soft aqua. The walls behind the wall to wall, built-in bookcase were painted several tones deeper making it a focal point of this beautiful bedroom.
Still to come are the window furnishings.
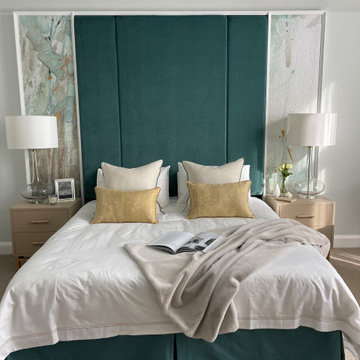
We transformed this former cold, dark, unloved large bedroom into a peaceful beautiful sanctuary for our client to escape. Inspired by the Art Deco architecture we maximised the height within the space and created this feature upholstered headboard with it's stepped framing and abstract artwork panels either side. We also adapted the apex of the full height glazed wall and doors to allow us to hang elegant full length voiles and curtains to create a theatrical effect.
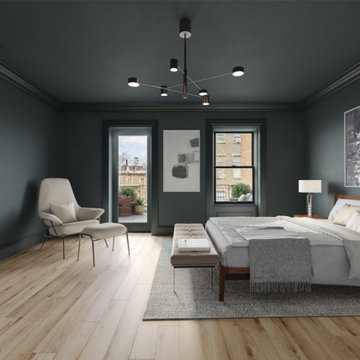
During this gut renovation of a 3,950 sq. ft., four bed, three bath stately landmarked townhouse in Clinton Hill, the homeowners sought to significantly change the layout and upgrade the design of the home with a two-story extension to better suit their young family. The double story extension created indoor/outdoor access on the garden level; a large, light-filled kitchen (which was relocated from the third floor); and an outdoor terrace via the master bedroom on the second floor. The homeowners also completely updated the rest of the home, including four bedrooms, three bathrooms, a powder room, and a library. The owner’s triplex connects to a full-independent garden apartment, which has backyard access, an indoor/outdoor living area, and its own entrance.
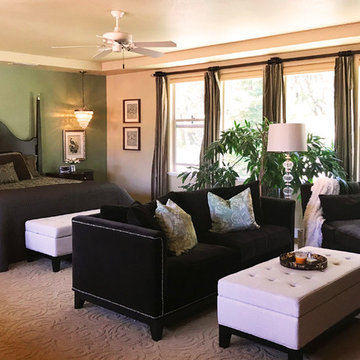
This luxurious master suite is a calming and comfortable place to land at the end of a busy day. Soothing colors and sumptuous materials create a dazzling yet accessible retreat.
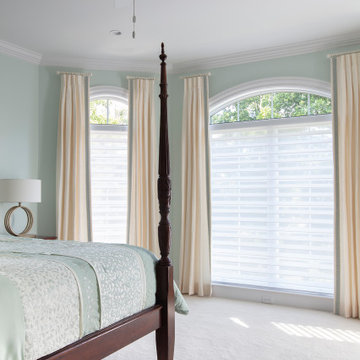
The backdrop for the perfect “staycation,” this spacious home in historic Ellicott City boasts inviting spaces for reading, watching movies and catching up with friends. An in-law suite, theater room and plenty of bedrooms provide a welcoming, resort style atmosphere.
Our collaboration with a Howard County interior designer challenged Sew Beautiful with 56 windows in rooms that each required window coverings with specific needs and functions. Planning for the custom window treatments began early in the building phase, offering opportunities for hard-wired automated shades.
The main living areas are dressed with Hunter Douglas Silhouette with Duolite sheer shades. Traditional draperies and valances add the finishing touches, framing the picturesque views. Silhouette and Duolite offer the best of both worlds for the bedrooms, with light control for privacy by day, and room darkening for sleeping.
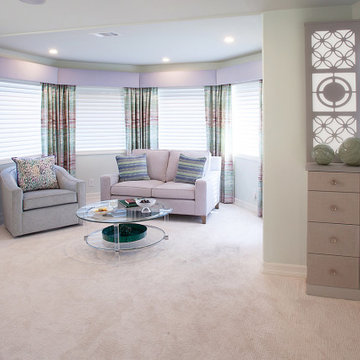
Master Bedroom Design
ロサンゼルスにある巨大なモダンスタイルのおしゃれな主寝室 (緑の壁、カーペット敷き、暖炉なし、ベージュの床)
ロサンゼルスにある巨大なモダンスタイルのおしゃれな主寝室 (緑の壁、カーペット敷き、暖炉なし、ベージュの床)
巨大な寝室 (ベージュの床、黒い床、緑の壁) の写真
1
