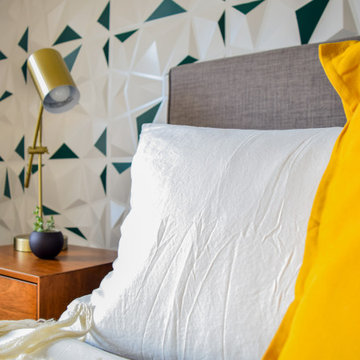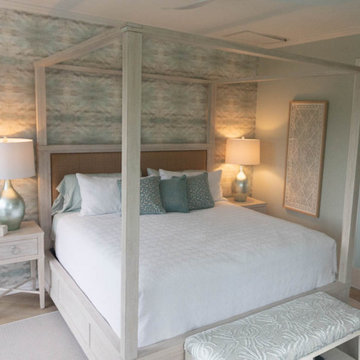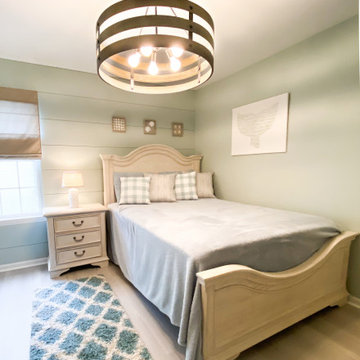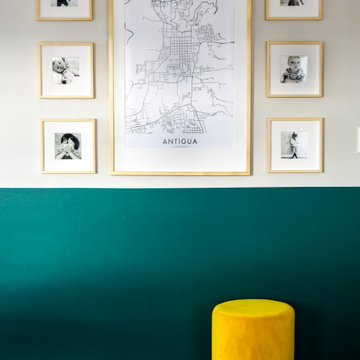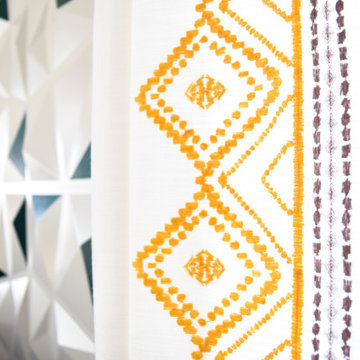寝室 (クッションフロア、緑の壁、全タイプの壁の仕上げ) の写真
絞り込み:
資材コスト
並び替え:今日の人気順
写真 1〜20 枚目(全 54 枚)
1/4
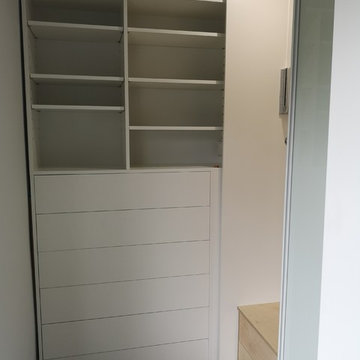
Custom built wardrobes, made from Birch Ply, White laminated ply and opaque glass. Made by No.54 Interiors
ウエストミッドランズにある中くらいなカントリー風のおしゃれな主寝室 (緑の壁、クッションフロア、パネル壁)
ウエストミッドランズにある中くらいなカントリー風のおしゃれな主寝室 (緑の壁、クッションフロア、パネル壁)
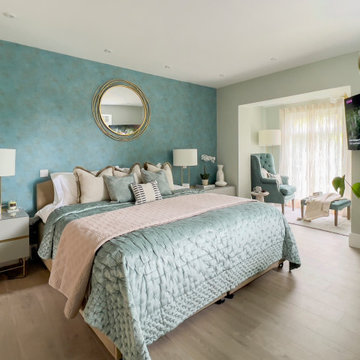
This master bedroom is large and features a lovely reading corner with a view of the landscaped garden. The owner loves colour and wanted to introduce blues and greens. We needed to ensure plenty of walking space to accomodate the need of the owner with an accessible wet room adjoining.
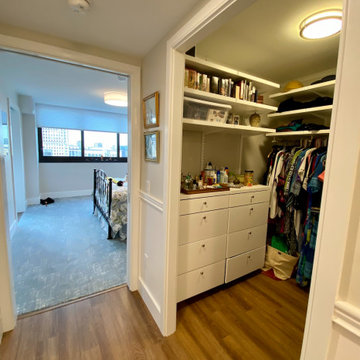
Access to the Master Bathroom is made easy from the kitchen/laundry area. Upon entering the bathroom, the roll up sink and medicine cabinet are easily accessible. There is wainscoting wall protection that is carried in from the adjacent hallway that easily blends with wainscoting height tile in the bathroom as well. The toilet is extra high comfort height and sits at 21" so that access from the wheelchair is easiest. There is a linen cabinet across from the toilet that provides for drawers for bathroom items and supplies and for linens and towels on top. The shower threshold could not be eliminated, so we extended the shower bench over 21" into the bathroom floor so that easy transfer could be made from the wheelchair onto the bench in the bathroom, and then just slide over on the bench into the shower. The handheld shower is located within easy reach of the bench with all bathing supplies conveniently located in an easily accessible niche. Although not all grab bars are shown here, there is one at the sink to help her stand up, a pull down bar near the toilet, a vertical bar to help standing up from the toilets, an angled bar from the bench to stand up and a horizontal and vertical grab bar in the shower itself. Note that we selected the basic grab bar to install over any designer grab bar for maximum safety and comfort. From the Master Bath, a hallway leads to the closet and the Master Bedroom. We widened the hallway to access the closet to 42" wide, and increased the size of the door to enter the closet from 24" to 36" and eliminated the door to improve overall access. The closet was built in and provides for all her items that were previously in a dresser in her bedroom. This way, she can go into the closet and get all items needed to dress without going back into the bedroom for undergarments.
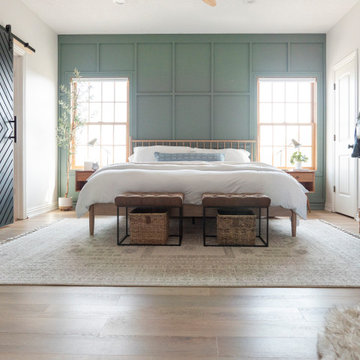
Inspired by sandy shorelines on the California coast, this beachy blonde vinyl floor brings just the right amount of variation to each room. With the Modin Collection, we have raised the bar on luxury vinyl plank. The result is a new standard in resilient flooring. Modin offers true embossed in register texture, a low sheen level, a rigid SPC core, an industry-leading wear layer, and so much more.
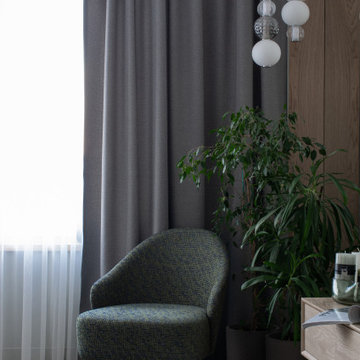
Спальня хозяев квартиры
モスクワにある中くらいなコンテンポラリースタイルのおしゃれな主寝室 (緑の壁、クッションフロア、ベージュの床、パネル壁) のインテリア
モスクワにある中くらいなコンテンポラリースタイルのおしゃれな主寝室 (緑の壁、クッションフロア、ベージュの床、パネル壁) のインテリア
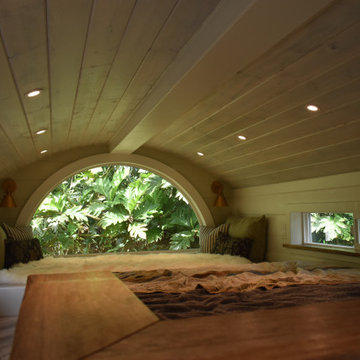
The sleeping loft with a half-moon window, recessed lighting, a queen bed, and room for reading
ハワイにある小さなシャビーシック調のおしゃれなロフト寝室 (緑の壁、クッションフロア、グレーの床、塗装板張りの天井、塗装板張りの壁)
ハワイにある小さなシャビーシック調のおしゃれなロフト寝室 (緑の壁、クッションフロア、グレーの床、塗装板張りの天井、塗装板張りの壁)
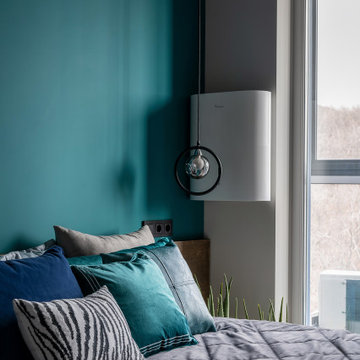
Просторная зона спальни с кроватью размера King-size и внушительной ТВ зоной.
他の地域にある中くらいなコンテンポラリースタイルのおしゃれな主寝室 (緑の壁、クッションフロア、茶色い床、折り上げ天井、パネル壁、アクセントウォール) のインテリア
他の地域にある中くらいなコンテンポラリースタイルのおしゃれな主寝室 (緑の壁、クッションフロア、茶色い床、折り上げ天井、パネル壁、アクセントウォール) のインテリア
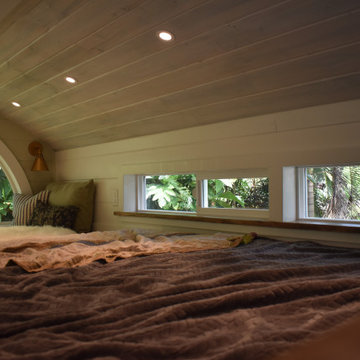
The sleeping loft with a half-moon window, recessed lighting, a queen bed, and room for reading
ハワイにある小さなシャビーシック調のおしゃれなロフト寝室 (緑の壁、クッションフロア、グレーの床、塗装板張りの天井、塗装板張りの壁) のレイアウト
ハワイにある小さなシャビーシック調のおしゃれなロフト寝室 (緑の壁、クッションフロア、グレーの床、塗装板張りの天井、塗装板張りの壁) のレイアウト
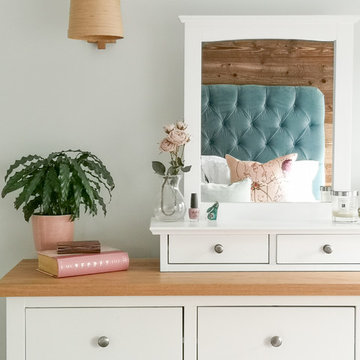
An existing chest of drawers was given a new lease of life with a new solid oak top, tying it in perfectly to the Tom Raffield Wall lights.
Velvet headboard, Loaf. Pendant lights, Tala. Walls painted in Little Greene Pearl Colour. Vanity Uniting, Victorian Plumbing. Blinds, Roman Blinds Direct.
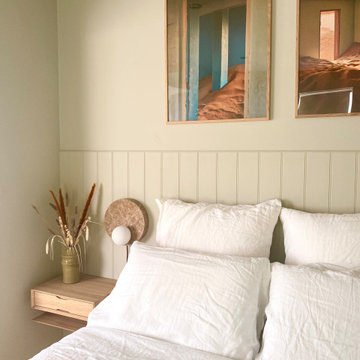
Paired back guest studio with T&G panelling to bedhead wall with feature marble wall sconces and floating oak bedside drawers. Colour drenched in greige eggshell to walls, ceiling and woodwork. Woven vinyl flooring in a sisal look, to allow for continuous flooring from bedroom area, through to bathroom and kitchen and to outside terrace area.
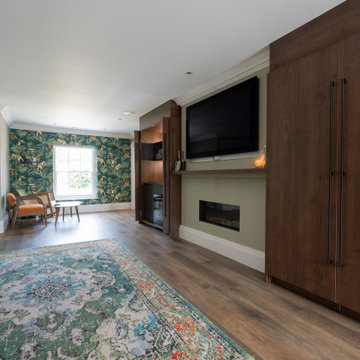
The usability of this bedroom was a problem for the client. The boutique hotel element really stands out in the cabinetry of the room. The far cabinet holds a gin bar complete with wine cooler, sink and tap.
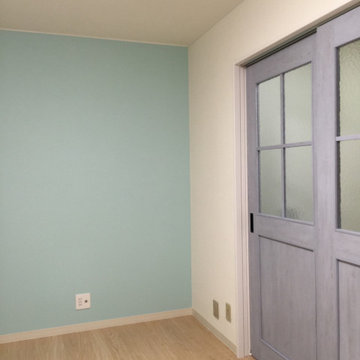
アクセントクロスとエイジング調の扉でかわいらしい空間になりました。
東京都下にあるビーチスタイルのおしゃれな寝室 (緑の壁、クッションフロア、ベージュの床、クロスの天井、壁紙、アクセントウォール、白い天井) のインテリア
東京都下にあるビーチスタイルのおしゃれな寝室 (緑の壁、クッションフロア、ベージュの床、クロスの天井、壁紙、アクセントウォール、白い天井) のインテリア
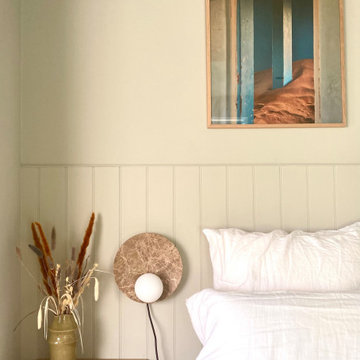
Paired back guest studio with T&G panelling to bedhead wall with feature marble wall sconces and floating oak bedside drawers. Colour drenched in greige eggshell to walls, ceiling and woodwork. Woven vinyl flooring in a sisal look, to allow for continuous flooring from bedroom area, through to bathroom and kitchen and to outside terrace area.
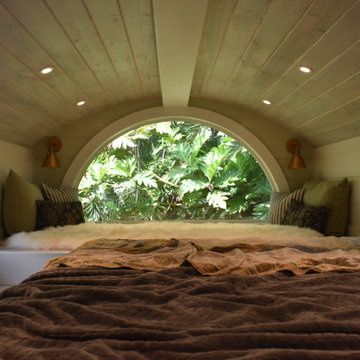
I love working with clients that have ideas that I have been waiting to bring to life. All of the owner requests were things I had been wanting to try in an Oasis model. The table and seating area in the circle window bump out that normally had a bar spanning the window; the round tub with the rounded tiled wall instead of a typical angled corner shower; an extended loft making a big semi circle window possible that follows the already curved roof. These were all ideas that I just loved and was happy to figure out. I love how different each unit can turn out to fit someones personality.
The Oasis model is known for its giant round window and shower bump-out as well as 3 roof sections (one of which is curved). The Oasis is built on an 8x24' trailer. We build these tiny homes on the Big Island of Hawaii and ship them throughout the Hawaiian Islands.
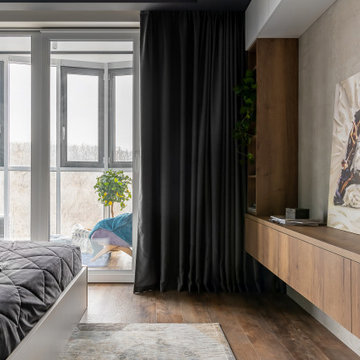
Просторная зона спальни с кроватью размера King-size и внушительной ТВ зоной.
他の地域にある中くらいなコンテンポラリースタイルのおしゃれな主寝室 (緑の壁、クッションフロア、茶色い床、折り上げ天井、パネル壁、アクセントウォール)
他の地域にある中くらいなコンテンポラリースタイルのおしゃれな主寝室 (緑の壁、クッションフロア、茶色い床、折り上げ天井、パネル壁、アクセントウォール)
寝室 (クッションフロア、緑の壁、全タイプの壁の仕上げ) の写真
1
