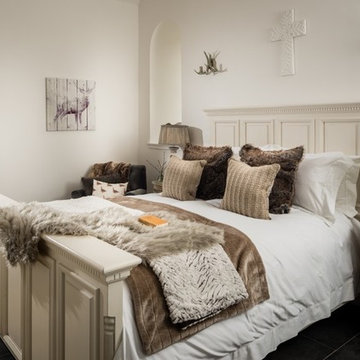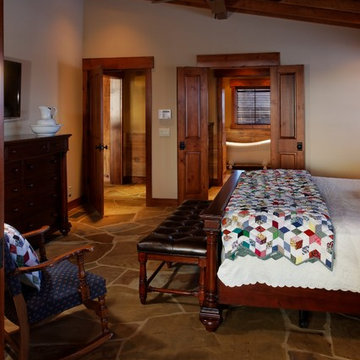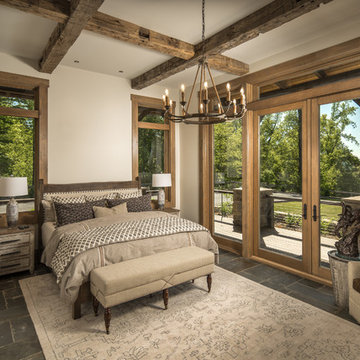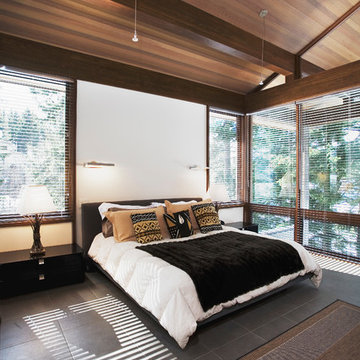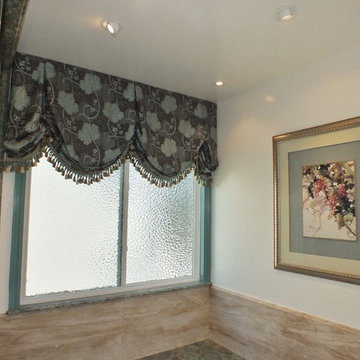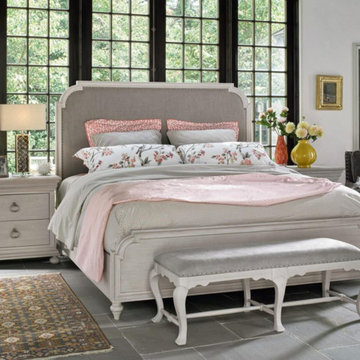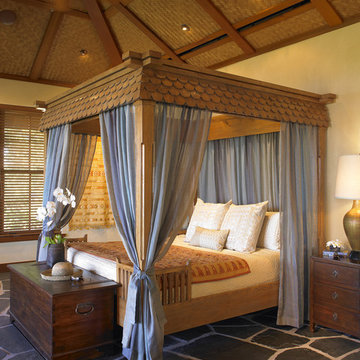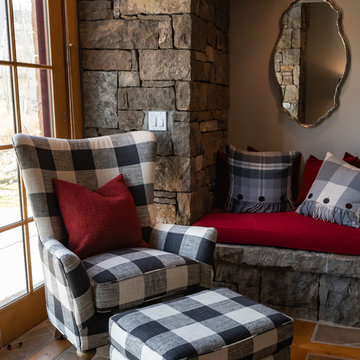寝室 (スレートの床、ベージュの壁、白い壁、黄色い壁) の写真
絞り込み:
資材コスト
並び替え:今日の人気順
写真 1〜20 枚目(全 175 枚)
1/5
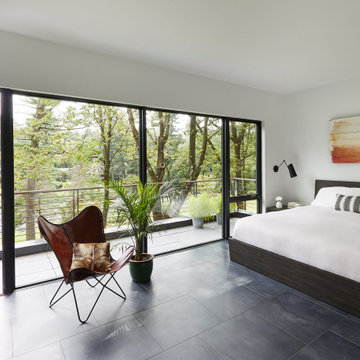
Modern bedroom with floor-to-ceiling windows leading out to the deck. the deck railing is a modern horizontal round bar railing.
Floating Stairs and Railings by Keuka Studios
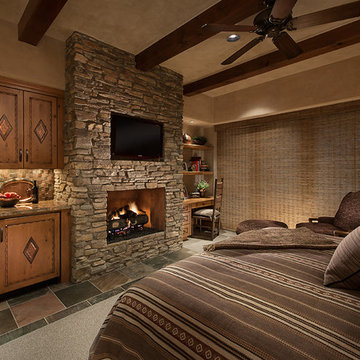
Softly elegant bedroom with Marc Boisclair built in cabinets by Wood Expressions and other natural elements such as stone, and wool. Glamorous lighting and rich neutral color palette create an inviting retreat.
Project designed by Susie Hersker’s Scottsdale interior design firm Design Directives. Design Directives is active in Phoenix, Paradise Valley, Cave Creek, Carefree, Sedona, and beyond.
For more about Design Directives, click here: https://susanherskerasid.com/
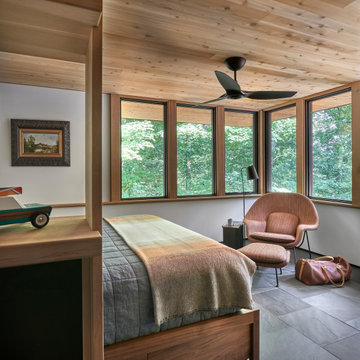
The cedar ceiling extends unimpeded out to the roof overhang while the corner windows expand the scale of the room well beyond its modest footprint.
シカゴにある中くらいなラスティックスタイルのおしゃれな主寝室 (白い壁、スレートの床、黒い床) のインテリア
シカゴにある中くらいなラスティックスタイルのおしゃれな主寝室 (白い壁、スレートの床、黒い床) のインテリア
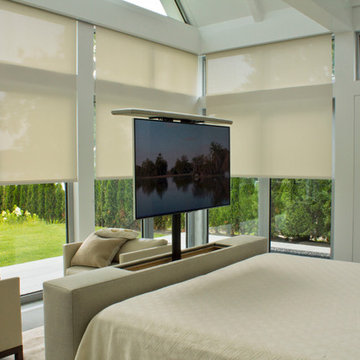
55" Motorized Pop Up TV at foot of bed. Motorized shades on windows.
マイアミにある広いモダンスタイルのおしゃれな主寝室 (白い壁、スレートの床、暖炉なし、グレーの床) のレイアウト
マイアミにある広いモダンスタイルのおしゃれな主寝室 (白い壁、スレートの床、暖炉なし、グレーの床) のレイアウト
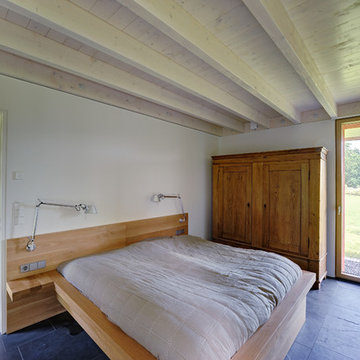
Architekt: Möhring Architekten
Fotograf: Stefan Melchior
ベルリンにあるカントリー風のおしゃれな主寝室 (白い壁、スレートの床、暖炉なし) のインテリア
ベルリンにあるカントリー風のおしゃれな主寝室 (白い壁、スレートの床、暖炉なし) のインテリア
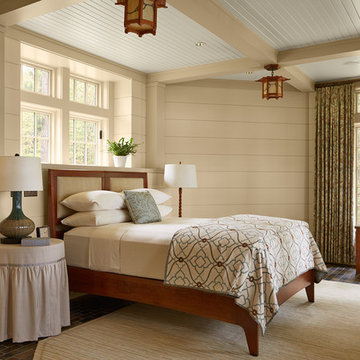
Architecture & Interior Design: David Heide Design Studio Photo: Susan Gilmore Photography
ミネアポリスにある広いカントリー風のおしゃれな主寝室 (スレートの床、暖炉なし、ベージュの壁、茶色い床、照明) のインテリア
ミネアポリスにある広いカントリー風のおしゃれな主寝室 (スレートの床、暖炉なし、ベージュの壁、茶色い床、照明) のインテリア
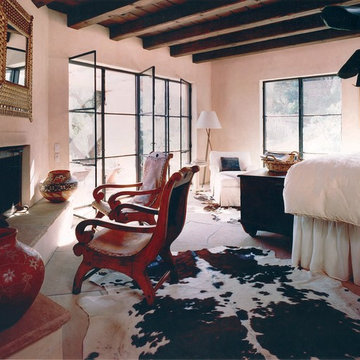
サンタバーバラにある広いサンタフェスタイルのおしゃれな主寝室 (ベージュの壁、スレートの床、コーナー設置型暖炉、石材の暖炉まわり)
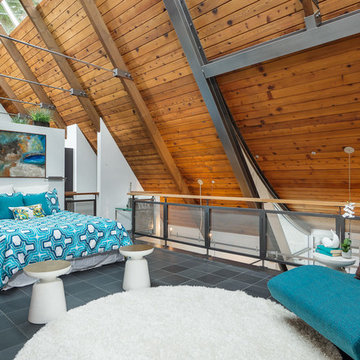
http://www.A dramatic chalet made of steel and glass. Designed by Sandler-Kilburn Architects, it is awe inspiring in its exquisitely modern reincarnation. Custom walnut cabinets frame the kitchen, a Tulikivi soapstone fireplace separates the space, a stainless steel Japanese soaking tub anchors the master suite. For the car aficionado or artist, the steel and glass garage is a delight and has a separate meter for gas and water. Set on just over an acre of natural wooded beauty adjacent to Mirrormont.
Fred Uekert-FJU Photo
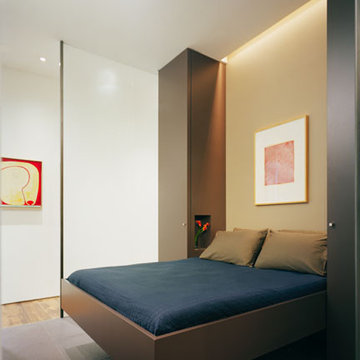
GDG Designworks gut renovated this New York City SoHo loft.
ニューヨークにある小さなコンテンポラリースタイルのおしゃれな客用寝室 (ベージュの壁、スレートの床、暖炉なし)
ニューヨークにある小さなコンテンポラリースタイルのおしゃれな客用寝室 (ベージュの壁、スレートの床、暖炉なし)
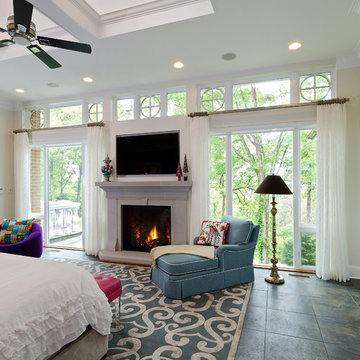
Inside the master bedroom looking out the back window wall
John Magor
リッチモンドにある広いトランジショナルスタイルのおしゃれな主寝室 (白い壁、スレートの床、標準型暖炉、石材の暖炉まわり)
リッチモンドにある広いトランジショナルスタイルのおしゃれな主寝室 (白い壁、スレートの床、標準型暖炉、石材の暖炉まわり)
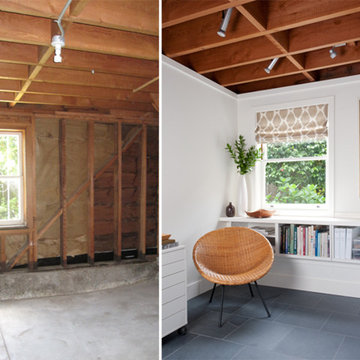
Our focus was to make great use of a garage-level space with a garden view. The design features the 75-year old redwood joists and incorporates ample storage space.
// Photographer: Caroline Johnson
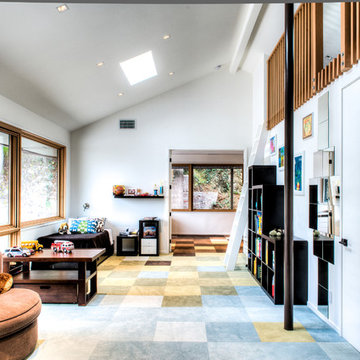
New shared boys’ bedroom, en suite bathroom located under play loft, structural elements are cleverly transformed into a fun play feature as a fireman’s pole.
Treve Johnson Photographer
寝室 (スレートの床、ベージュの壁、白い壁、黄色い壁) の写真
1
