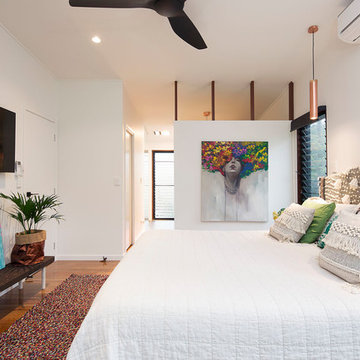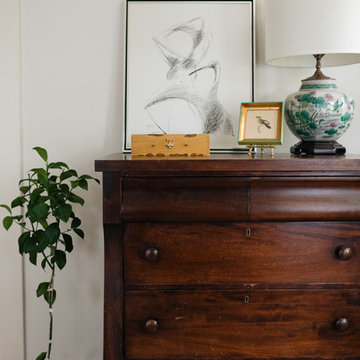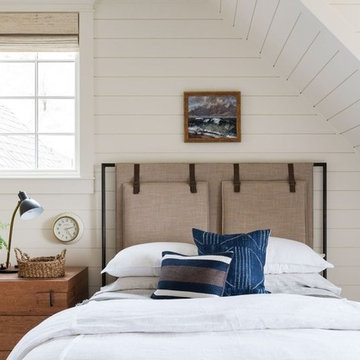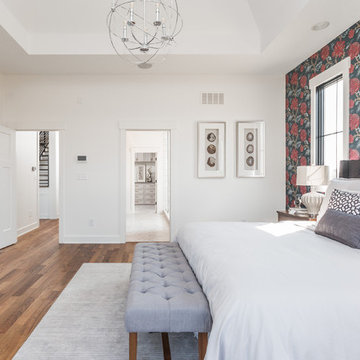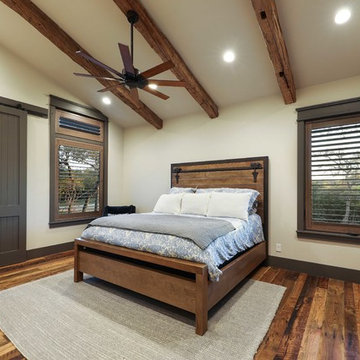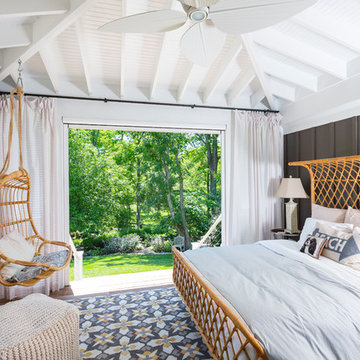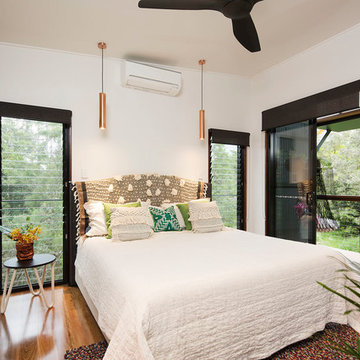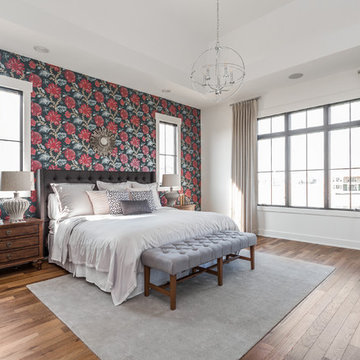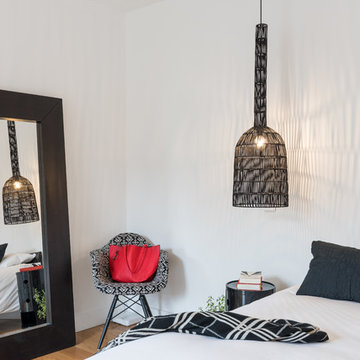寝室 (無垢フローリング、マルチカラーの床、白い壁、黄色い壁) の写真
絞り込み:
資材コスト
並び替え:今日の人気順
写真 1〜20 枚目(全 96 枚)
1/5
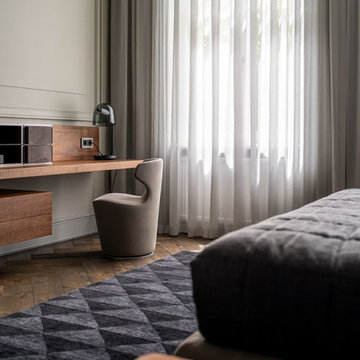
We are so proud of this luxurious classic full renovation project run Mosman, NSW. The attention to detail and superior workmanship is evident from every corner, from walls, to the floors, and even the furnishings and lighting are in perfect harmony.
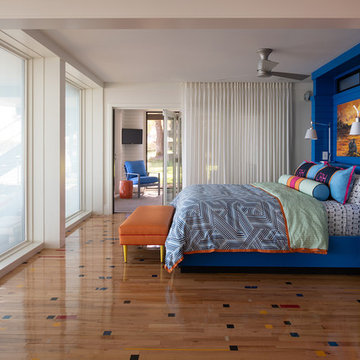
Scott Amundson Photography
ミネアポリスにあるエクレクティックスタイルのおしゃれな主寝室 (白い壁、無垢フローリング、マルチカラーの床) のインテリア
ミネアポリスにあるエクレクティックスタイルのおしゃれな主寝室 (白い壁、無垢フローリング、マルチカラーの床) のインテリア
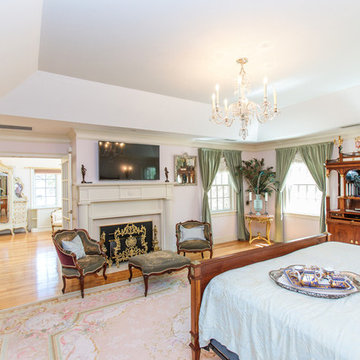
Introducing a distinctive residence in the coveted Weston Estate's neighborhood. A striking antique mirrored fireplace wall accents the majestic family room. The European elegance of the custom millwork in the entertainment sized dining room accents the recently renovated designer kitchen. Decorative French doors overlook the tiered granite and stone terrace leading to a resort-quality pool, outdoor fireplace, wading pool and hot tub. The library's rich wood paneling, an enchanting music room and first floor bedroom guest suite complete the main floor. The grande master suite has a palatial dressing room, private office and luxurious spa-like bathroom. The mud room is equipped with a dumbwaiter for your convenience. The walk-out entertainment level includes a state-of-the-art home theatre, wine cellar and billiards room that leads to a covered terrace. A semi-circular driveway and gated grounds complete the landscape for the ultimate definition of luxurious living.
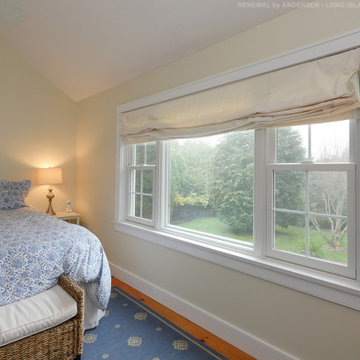
Incredible bedroom with large triple window combination we installed. This white window combination includes two double hung windows with a picture window in between, all looking in on a lovely blue and white bedroom with vaulted ceiling. Find out more about getting new windows from Renewal by Andersen of Long Island, serving Suffolk and Nassau Counties, Brooklyn and Queens.
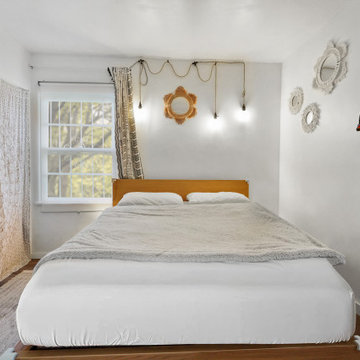
The house was completely torn down, and was rebuilt. To help lower construction costs, we determined that foundations can safely continue to support a structure long into the future. Our design philosophy is to create balance and to increase the positive energy flow in your home, that being said, we design a HAPPY home for You and Your wellbeing!
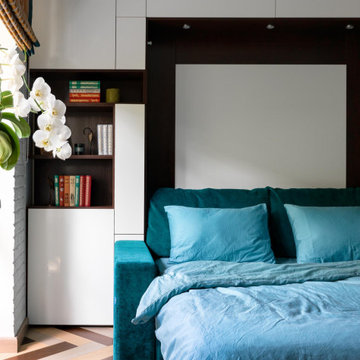
Миниатюрная квартира-студия площадью 28 метров в Москве с гардеробной комнатой, просторной кухней-гостиной и душевой комнатой с естественным освещением.
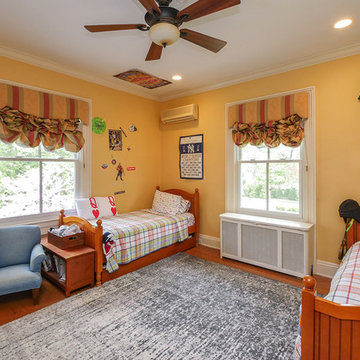
Fun and sporty kids' bedroom with large new windows we installed.
Windows from Renewal by Andersen New Jersey
ニューアークにある広いおしゃれな寝室 (黄色い壁、無垢フローリング、暖炉なし、マルチカラーの床) のレイアウト
ニューアークにある広いおしゃれな寝室 (黄色い壁、無垢フローリング、暖炉なし、マルチカラーの床) のレイアウト
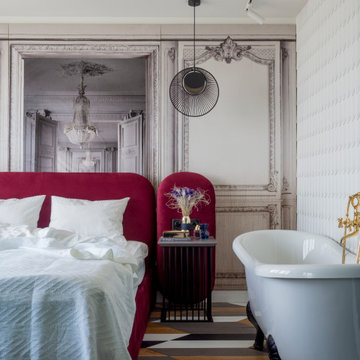
красная кровать, бархатное изголовье, ванна на ножках, ванна в спальне,
他の地域にある小さなコンテンポラリースタイルのおしゃれな主寝室 (無垢フローリング、暖炉なし、マルチカラーの床、白い壁) のレイアウト
他の地域にある小さなコンテンポラリースタイルのおしゃれな主寝室 (無垢フローリング、暖炉なし、マルチカラーの床、白い壁) のレイアウト
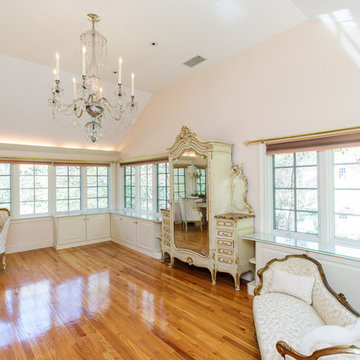
Introducing a distinctive residence in the coveted Weston Estate's neighborhood. A striking antique mirrored fireplace wall accents the majestic family room. The European elegance of the custom millwork in the entertainment sized dining room accents the recently renovated designer kitchen. Decorative French doors overlook the tiered granite and stone terrace leading to a resort-quality pool, outdoor fireplace, wading pool and hot tub. The library's rich wood paneling, an enchanting music room and first floor bedroom guest suite complete the main floor. The grande master suite has a palatial dressing room, private office and luxurious spa-like bathroom. The mud room is equipped with a dumbwaiter for your convenience. The walk-out entertainment level includes a state-of-the-art home theatre, wine cellar and billiards room that leads to a covered terrace. A semi-circular driveway and gated grounds complete the landscape for the ultimate definition of luxurious living.
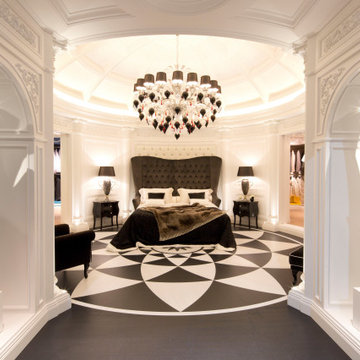
Masterfully done Master Suite
Black and White always elegant
他の地域にある広いコンテンポラリースタイルのおしゃれな主寝室 (白い壁、無垢フローリング、マルチカラーの床、格子天井)
他の地域にある広いコンテンポラリースタイルのおしゃれな主寝室 (白い壁、無垢フローリング、マルチカラーの床、格子天井)
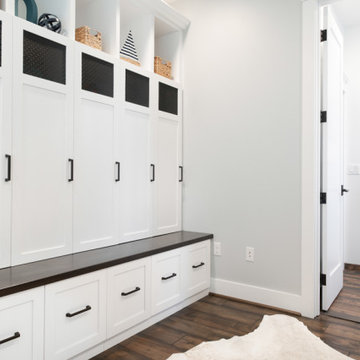
Completed in 2019, this is a home we completed for client who initially engaged us to remodeled their 100 year old classic craftsman bungalow on Seattle’s Queen Anne Hill. During our initial conversation, it became readily apparent that their program was much larger than a remodel could accomplish and the conversation quickly turned toward the design of a new structure that could accommodate a growing family, a live-in Nanny, a variety of entertainment options and an enclosed garage – all squeezed onto a compact urban corner lot.
Project entitlement took almost a year as the house size dictated that we take advantage of several exceptions in Seattle’s complex zoning code. After several meetings with city planning officials, we finally prevailed in our arguments and ultimately designed a 4 story, 3800 sf house on a 2700 sf lot. The finished product is light and airy with a large, open plan and exposed beams on the main level, 5 bedrooms, 4 full bathrooms, 2 powder rooms, 2 fireplaces, 4 climate zones, a huge basement with a home theatre, guest suite, climbing gym, and an underground tavern/wine cellar/man cave. The kitchen has a large island, a walk-in pantry, a small breakfast area and access to a large deck. All of this program is capped by a rooftop deck with expansive views of Seattle’s urban landscape and Lake Union.
Unfortunately for our clients, a job relocation to Southern California forced a sale of their dream home a little more than a year after they settled in after a year project. The good news is that in Seattle’s tight housing market, in less than a week they received several full price offers with escalator clauses which allowed them to turn a nice profit on the deal.
寝室 (無垢フローリング、マルチカラーの床、白い壁、黄色い壁) の写真
1
