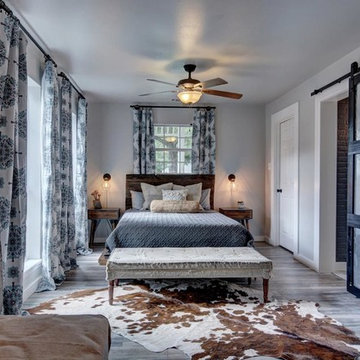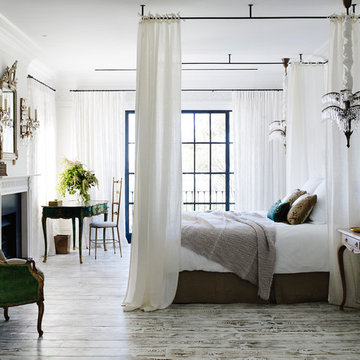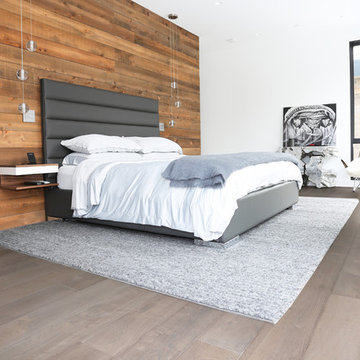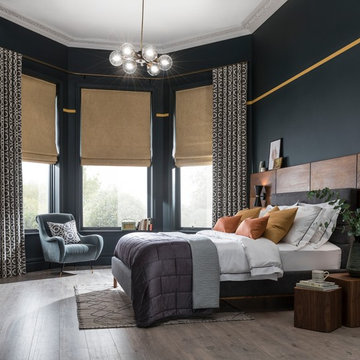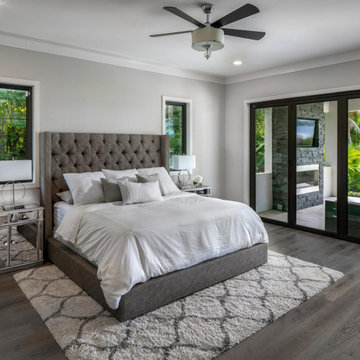主寝室 (無垢フローリング、クッションフロア、グレーの床) の写真
絞り込み:
資材コスト
並び替え:今日の人気順
写真 1〜20 枚目(全 1,201 枚)
1/5
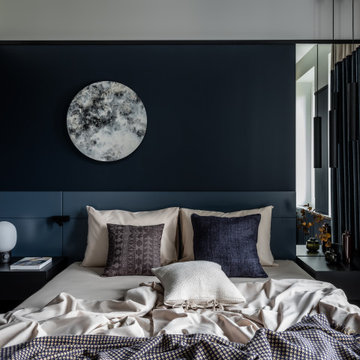
Спальня. В спальне мы использовали темный оттенок, чтоб создать камерную обстановку, способствующую расслаблению. Прекрасно подчеркнула стену за изголовьем картина Жанны Денишевой "Луна".
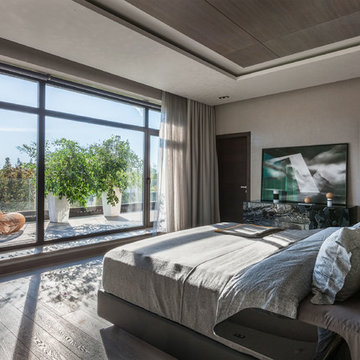
Михаил Степанов
モスクワにあるコンテンポラリースタイルのおしゃれな主寝室 (グレーの壁、無垢フローリング、グレーの床、シアーカーテン) のインテリア
モスクワにあるコンテンポラリースタイルのおしゃれな主寝室 (グレーの壁、無垢フローリング、グレーの床、シアーカーテン) のインテリア
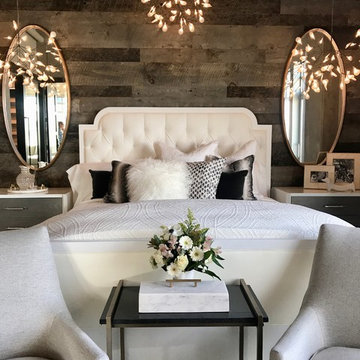
Bedroom Decorating ideas.
Rustic meets Urban Chic
Interior designer Rebecca Robeson, mixed the glamour of luxury fabrics, furry rugs, brushed brass and polished nickel, clear walnut… both stained and painted... alongside rustic barn wood, clear oak and concrete with exposed ductwork, to come up with this dreamy, yet dramatic, urban loft style Bedroom.
Three whimsical "Bertjan Pot" pendant lights, suspend above the bed and nightstands creating a spectacular effect against the reclaimed barn wood wall.
At the foot of the bed, two comfortable upholstered chairs (Four-Hands) and a fabulous Italian leather pouf ottoman, sit quietly on an oversized bamboo silk and sheepskin rug. Rebecca adds coziness and personality with 2 oval mirrors directly above the custom-made nightstands.
Adjacent the bed wall, another opportunity to add texture to the 13-foot-tall room with barn wood, serving as its backdrop to a large 108” custom made dresser and 72” flat screen television.
Collected and gathered bedding and accessories make this a cozy and personal resting place for our homeowner.
In this Bedroom, all furniture pieces and window treatments are custom designs by Interior Designer Rebecca Robeson made specifically for this project.
Contractor installed barn wood, Earthwood Custom Remodeling, Inc.
Black Whale Lighting
Photos by Ryan Garvin Photography
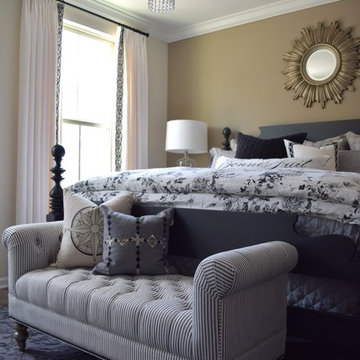
This neutral palette of soft taupes, slate charcoals, and milky whites gives my client the serene Master Bedroom she desired. The rustic elements of the barn door, jute trim on the draperies, and rough sawn wood floors are the perfect contrast to the glam of the crystal chandelier and sunburst mirror over the headboard. A tufted bench in a classic ticking striped fabric at the foot of the bed adds a casual elegance to complete the room. Bonne Nuit!
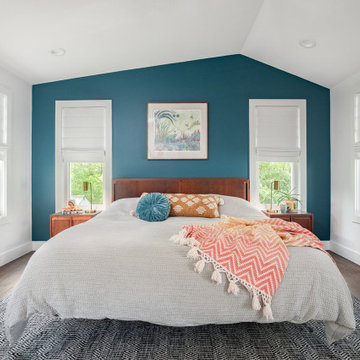
Our clients wanted an upgraded, more spacious master suite. They leaned towards a mid-century modern look with a vaulted ceiling and lots of natural light. We designed a clean, modern, and light-filled bedroom that showcases their carefully chosen furnishings.
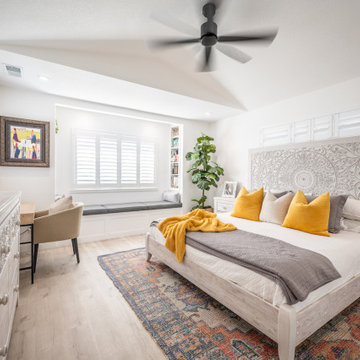
Spacious and modern master bedroom.
サンフランシスコにある広いカントリー風のおしゃれな主寝室 (白い壁、クッションフロア、グレーの床、三角天井)
サンフランシスコにある広いカントリー風のおしゃれな主寝室 (白い壁、クッションフロア、グレーの床、三角天井)
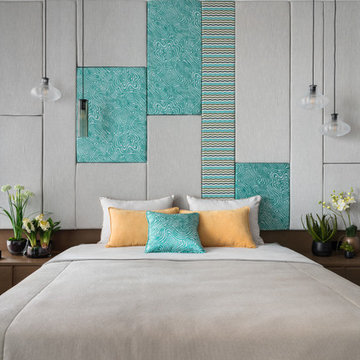
Мария Иринархова
モスクワにある広いコンテンポラリースタイルのおしゃれな主寝室 (白い壁、無垢フローリング、グレーの床) のレイアウト
モスクワにある広いコンテンポラリースタイルのおしゃれな主寝室 (白い壁、無垢フローリング、グレーの床) のレイアウト
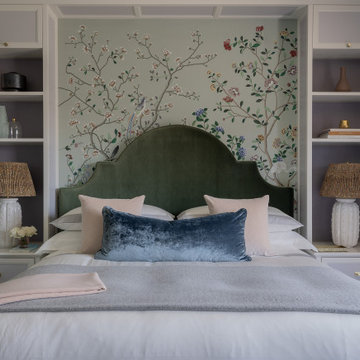
Photography by Michael J. Lee Photography
ボストンにある中くらいなおしゃれな主寝室 (緑の壁、無垢フローリング、グレーの床、壁紙)
ボストンにある中くらいなおしゃれな主寝室 (緑の壁、無垢フローリング、グレーの床、壁紙)

A retired couple desired a valiant master suite in their “forever home”. After living in their mid-century house for many years, they approached our design team with a concept to add a 3rd story suite with sweeping views of Puget sound. Our team stood atop the home’s rooftop with the clients admiring the view that this structural lift would create in enjoyment and value. The only concern was how they and their dear-old dog, would get from their ground floor garage entrance in the daylight basement to this new suite in the sky?
Our CAPS design team specified universal design elements throughout the home, to allow the couple and their 120lb. Pit Bull Terrier to age in place. A new residential elevator added to the westside of the home. Placing the elevator shaft on the exterior of the home minimized the need for interior structural changes.
A shed roof for the addition followed the slope of the site, creating tall walls on the east side of the master suite to allow ample daylight into rooms without sacrificing useable wall space in the closet or bathroom. This kept the western walls low to reduce the amount of direct sunlight from the late afternoon sun, while maximizing the view of the Puget Sound and distant Olympic mountain range.
The master suite is the crowning glory of the redesigned home. The bedroom puts the bed up close to the wide picture window. While soothing violet-colored walls and a plush upholstered headboard have created a bedroom that encourages lounging, including a plush dog bed. A private balcony provides yet another excuse for never leaving the bedroom suite, and clerestory windows between the bedroom and adjacent master bathroom help flood the entire space with natural light.
The master bathroom includes an easy-access shower, his-and-her vanities with motion-sensor toe kick lights, and pops of beachy blue in the tile work and on the ceiling for a spa-like feel.
Some other universal design features in this master suite include wider doorways, accessible balcony, wall mounted vanities, tile and vinyl floor surfaces to reduce transition and pocket doors for easy use.
A large walk-through closet links the bedroom and bathroom, with clerestory windows at the high ceilings The third floor is finished off with a vestibule area with an indoor sauna, and an adjacent entertainment deck with an outdoor kitchen & bar.
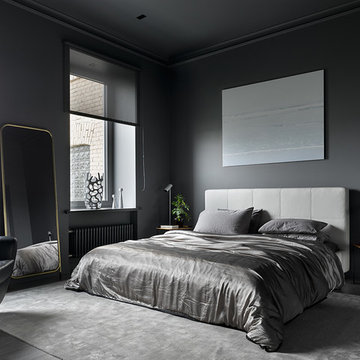
モスクワにあるコンテンポラリースタイルのおしゃれな主寝室 (グレーの壁、無垢フローリング、グレーの床、照明、グレーと黒、黒い天井) のレイアウト
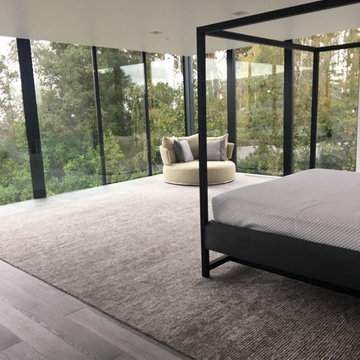
This bedroom has so much natural light! Black window trim, spacious, and very modern!
他の地域にある巨大なモダンスタイルのおしゃれな主寝室 (グレーの壁、無垢フローリング、グレーの床、グレーとブラウン)
他の地域にある巨大なモダンスタイルのおしゃれな主寝室 (グレーの壁、無垢フローリング、グレーの床、グレーとブラウン)
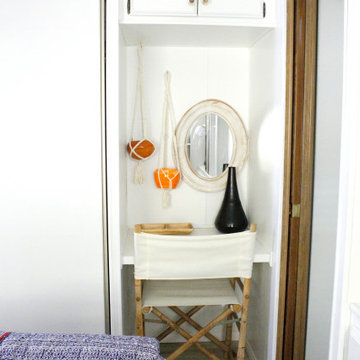
This is a bohemian styled tiny home Airbnb rental in Desert Hot Springs. Bohemian decor is achieved with both store bought and vintage items.
TayloredRentals.com
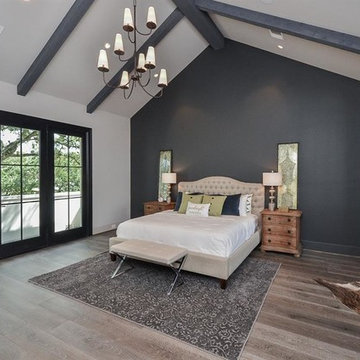
Master Bedroom with reading nook and balcony.
ヒューストンにある巨大なトランジショナルスタイルのおしゃれな主寝室 (マルチカラーの壁、無垢フローリング、暖炉なし、グレーの床)
ヒューストンにある巨大なトランジショナルスタイルのおしゃれな主寝室 (マルチカラーの壁、無垢フローリング、暖炉なし、グレーの床)
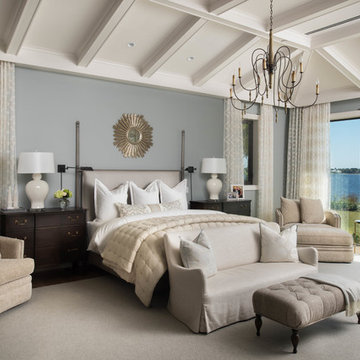
The master bedroom in this riverfront home has a unique ceiling with linear AC vents and controllable lighting.
when closed, the patterned sheers offer privacy and solar control while still allowing an outdoor connection. When open, they stack back and frame the views to the great outdoors.
主寝室 (無垢フローリング、クッションフロア、グレーの床) の写真
1

