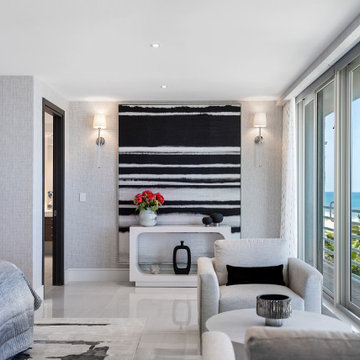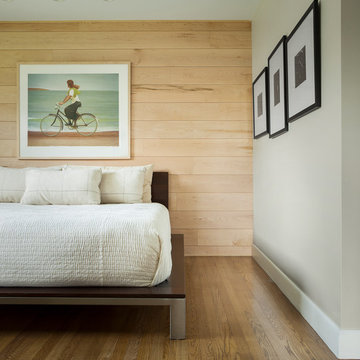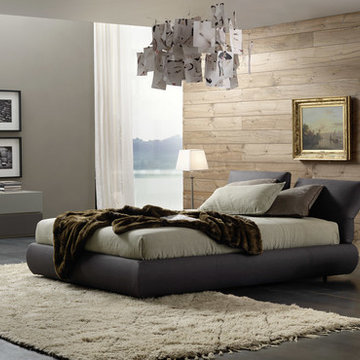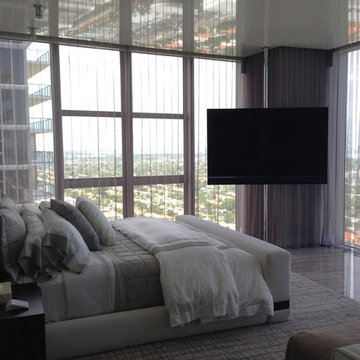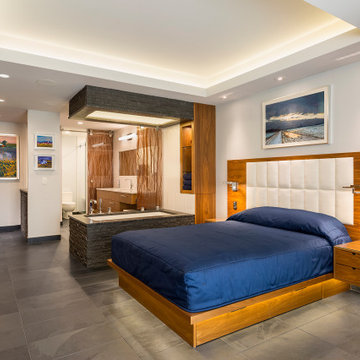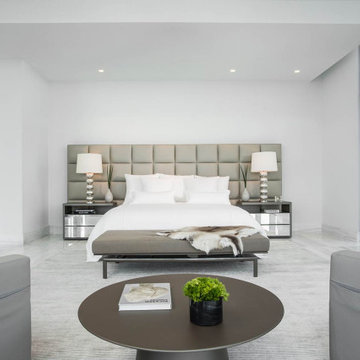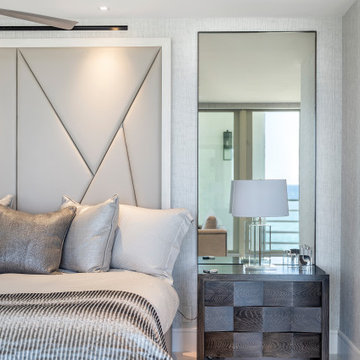寝室 (大理石の床、スレートの床、グレーの壁) の写真
絞り込み:
資材コスト
並び替え:今日の人気順
写真 1〜20 枚目(全 346 枚)
1/4

This custom built 2-story French Country style home is a beautiful retreat in the South Tampa area. The exterior of the home was designed to strike a subtle balance of stucco and stone, brought together by a neutral color palette with contrasting rust-colored garage doors and shutters. To further emphasize the European influence on the design, unique elements like the curved roof above the main entry and the castle tower that houses the octagonal shaped master walk-in shower jutting out from the main structure. Additionally, the entire exterior form of the home is lined with authentic gas-lit sconces. The rear of the home features a putting green, pool deck, outdoor kitchen with retractable screen, and rain chains to speak to the country aesthetic of the home.
Inside, you are met with a two-story living room with full length retractable sliding glass doors that open to the outdoor kitchen and pool deck. A large salt aquarium built into the millwork panel system visually connects the media room and living room. The media room is highlighted by the large stone wall feature, and includes a full wet bar with a unique farmhouse style bar sink and custom rustic barn door in the French Country style. The country theme continues in the kitchen with another larger farmhouse sink, cabinet detailing, and concealed exhaust hood. This is complemented by painted coffered ceilings with multi-level detailed crown wood trim. The rustic subway tile backsplash is accented with subtle gray tile, turned at a 45 degree angle to create interest. Large candle-style fixtures connect the exterior sconces to the interior details. A concealed pantry is accessed through hidden panels that match the cabinetry. The home also features a large master suite with a raised plank wood ceiling feature, and additional spacious guest suites. Each bathroom in the home has its own character, while still communicating with the overall style of the home.
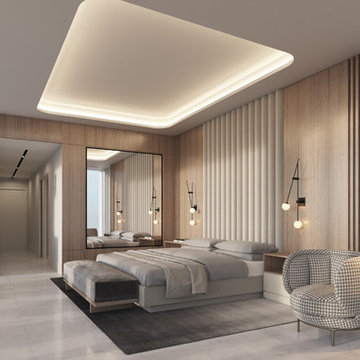
Modern beach home.
Private residence at the Ritz Carlton Miami in Sunny Isles
white marble floors and wall covered with beach wood.
We created the design for this beach retreat having in mind our clients needs. Getting away from a busy life and having something relaxing.
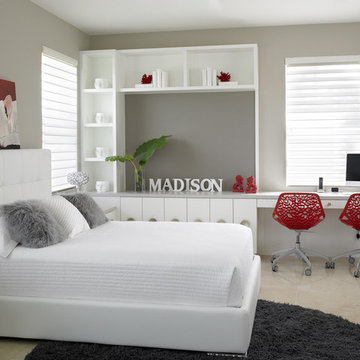
We created a warm contemporary look with the combination of clean lines, different textures and the color palate. The high polished marble floors provide an elegant back drop with rich dark and exotic woods to ground the space. Special attention was given to the architectural details such as the stacked stone wall, the contoured walls, the ceiling details, trim-less lighting, color changing lighting and the lighting control system.
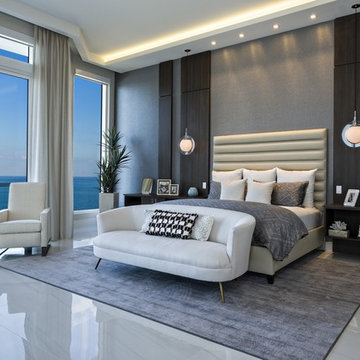
Singer Island’s shoreline hues of tranquility are mimicked inside this spacious unit throughout, featuring clean lines and natural materials and textures. A soothing palette of warm neutrals and blues is expertly delivered through woven details in upholstered furniture and drapery. Mixes of finishes with rich walnut wood tones and polished and brushed stainless are featured in each room. Pops of colorful accents and artwork beautifully finish off the contemporary coastal concept.
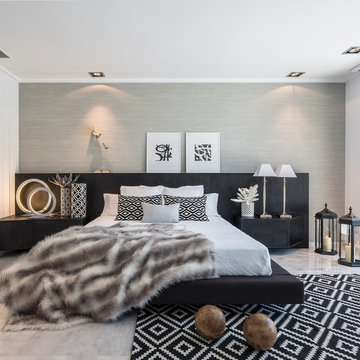
La geometría predominante en toda la villa se combina con formas orgánicas y pequeñas piezas de luz ambiental con las que se crea un espacio más íntimo y acogedor.
FOTO: Germán Cabo (germancabo.com)
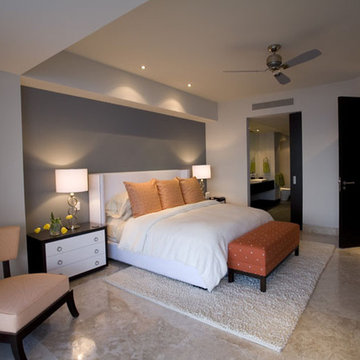
Master bedroom in orange and white. Custom nightstands with white front drawers.
Photographer: Josef Kandoll
オレンジカウンティにある広いモダンスタイルのおしゃれな主寝室 (グレーの壁、大理石の床、暖炉なし、ベージュの床) のレイアウト
オレンジカウンティにある広いモダンスタイルのおしゃれな主寝室 (グレーの壁、大理石の床、暖炉なし、ベージュの床) のレイアウト
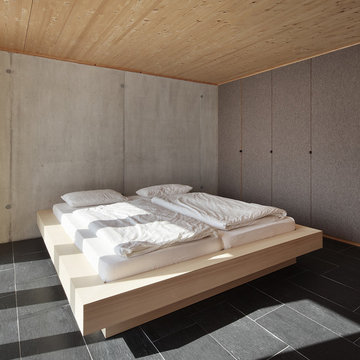
RADON photography (www.radon-photography.com)
他の地域にあるモダンスタイルのおしゃれな寝室 (グレーの壁、スレートの床) のレイアウト
他の地域にあるモダンスタイルのおしゃれな寝室 (グレーの壁、スレートの床) のレイアウト
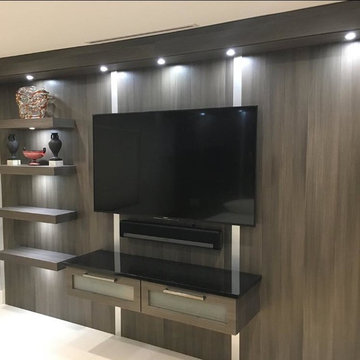
TV wall in a Master bedroom remodel featuring textured walls, floating shelves, stainless steel accent strips, and floating cabinet for TV components.
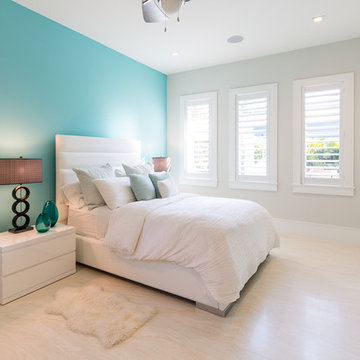
Shelby Halberg Photography
マイアミにある広いトランジショナルスタイルのおしゃれな客用寝室 (グレーの壁、大理石の床、暖炉なし、ベージュの床) のレイアウト
マイアミにある広いトランジショナルスタイルのおしゃれな客用寝室 (グレーの壁、大理石の床、暖炉なし、ベージュの床) のレイアウト
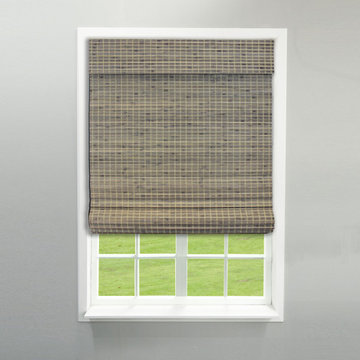
Relax the look of any room with the casual and comforting Cordless Cocoa Havana Flatweave Bamboo Roman Shade. Environmentally friendly, semi-private textured natural shades (also called natural shades, bamboo shades, or woven woods) stylishly filter light and protect your furniture from fading. The rich wood tones of bamboo blinds are complimentary to jute and sisal rugs as well as many hardwood floors and furniture finishes. Bamboo blinds are textured window blinds that are available in many different colors and styles. They are popular window treatments for coastal and beach properties, lakeside or country cottages, and traditional or metropolitan homes. For additional privacy or neutral backing, you can attach a fabric privacy liner to the back side of natural shades. Another option for additional privacy is to outside mount natural shades, then inside mount an inexpensive white black out roller blind.
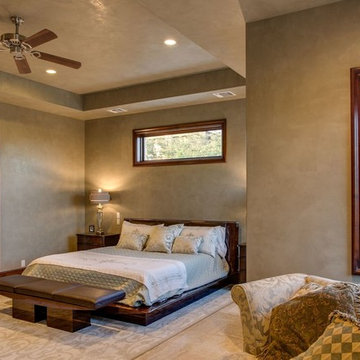
Fourwalls Photography.com, Lynne Sargent, President & CEO of Lynne Sargent Design Solution, LLC
オースティンにある広いトラディショナルスタイルのおしゃれな主寝室 (グレーの壁、大理石の床、暖炉なし、ベージュの床)
オースティンにある広いトラディショナルスタイルのおしゃれな主寝室 (グレーの壁、大理石の床、暖炉なし、ベージュの床)
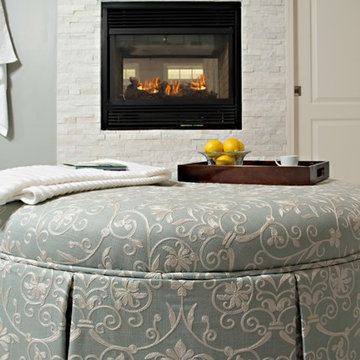
Ashley Studios , NY
デトロイトにある広いトランジショナルスタイルのおしゃれな主寝室 (グレーの壁、大理石の床、暖炉なし、茶色い床) のインテリア
デトロイトにある広いトランジショナルスタイルのおしゃれな主寝室 (グレーの壁、大理石の床、暖炉なし、茶色い床) のインテリア

This custom built 2-story French Country style home is a beautiful retreat in the South Tampa area. The exterior of the home was designed to strike a subtle balance of stucco and stone, brought together by a neutral color palette with contrasting rust-colored garage doors and shutters. To further emphasize the European influence on the design, unique elements like the curved roof above the main entry and the castle tower that houses the octagonal shaped master walk-in shower jutting out from the main structure. Additionally, the entire exterior form of the home is lined with authentic gas-lit sconces. The rear of the home features a putting green, pool deck, outdoor kitchen with retractable screen, and rain chains to speak to the country aesthetic of the home.
Inside, you are met with a two-story living room with full length retractable sliding glass doors that open to the outdoor kitchen and pool deck. A large salt aquarium built into the millwork panel system visually connects the media room and living room. The media room is highlighted by the large stone wall feature, and includes a full wet bar with a unique farmhouse style bar sink and custom rustic barn door in the French Country style. The country theme continues in the kitchen with another larger farmhouse sink, cabinet detailing, and concealed exhaust hood. This is complemented by painted coffered ceilings with multi-level detailed crown wood trim. The rustic subway tile backsplash is accented with subtle gray tile, turned at a 45 degree angle to create interest. Large candle-style fixtures connect the exterior sconces to the interior details. A concealed pantry is accessed through hidden panels that match the cabinetry. The home also features a large master suite with a raised plank wood ceiling feature, and additional spacious guest suites. Each bathroom in the home has its own character, while still communicating with the overall style of the home.
寝室 (大理石の床、スレートの床、グレーの壁) の写真
1
