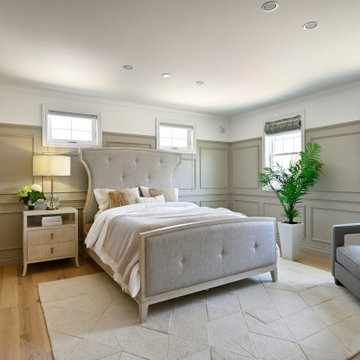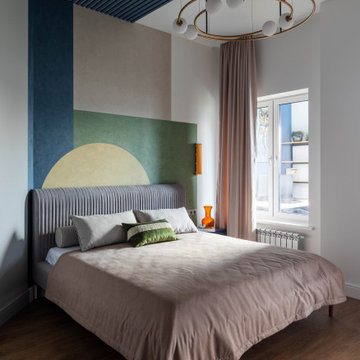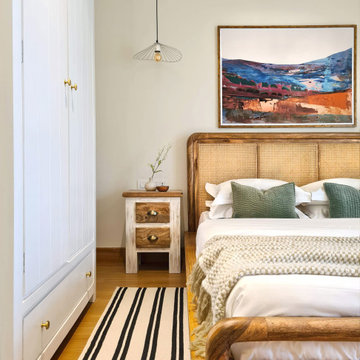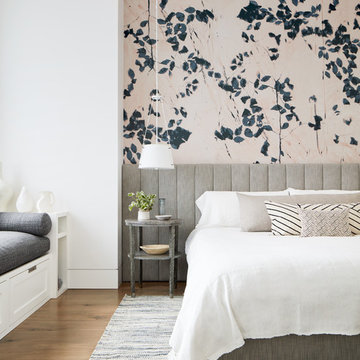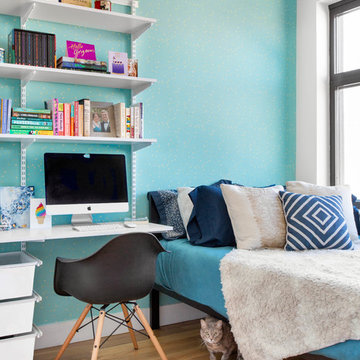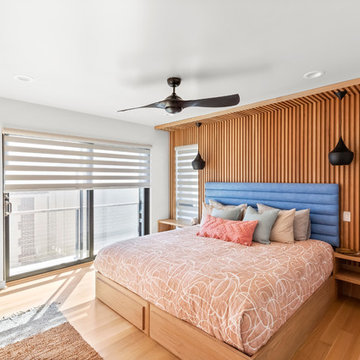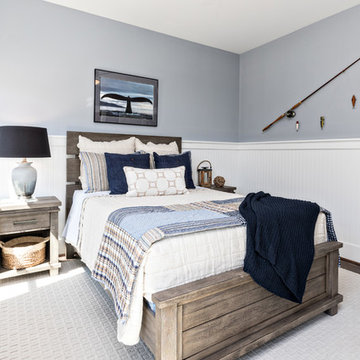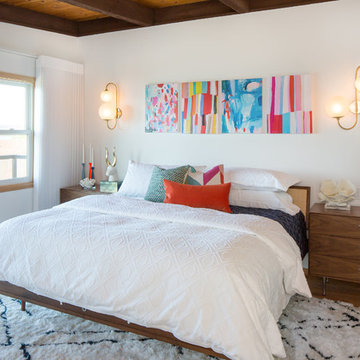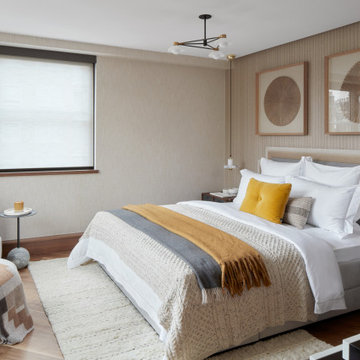寝室 (大理石の床、無垢フローリング、畳、茶色い床) の写真
絞り込み:
資材コスト
並び替え:今日の人気順
写真 1〜20 枚目(全 28,173 枚)
1/5
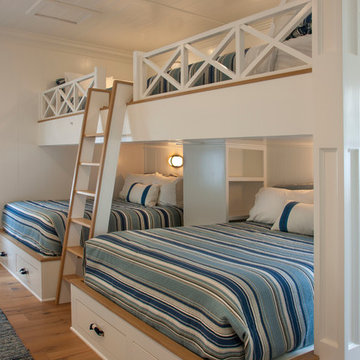
Bunkrooms at the Beach....Two full size over two queen beds Ed Gohlich
サンディエゴにあるビーチスタイルのおしゃれな寝室 (白い壁、無垢フローリング、茶色い床)
サンディエゴにあるビーチスタイルのおしゃれな寝室 (白い壁、無垢フローリング、茶色い床)

This primary bedroom suite got the full designer treatment thanks to the gorgeous charcoal gray board and batten wall we designed and installed. New storage ottoman, bedside lamps and custom floral arrangements were the perfect final touches.

This room needed to serve two purposes for the homeowners - a spare room for guests and a home office for work. A custom murphy bed is the ideal solution to be functional for a weekend visit them promptly put away for Monday meetings.
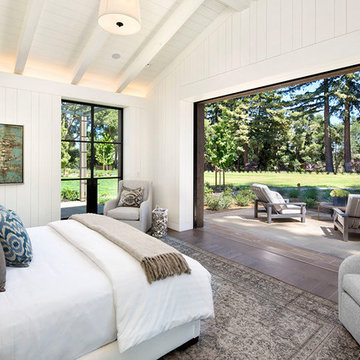
Opening the pocketing steel lift and slide doors allows nature into this Master Bedroom.
サンフランシスコにある中くらいなカントリー風のおしゃれな主寝室 (白い壁、無垢フローリング、茶色い床、照明) のレイアウト
サンフランシスコにある中くらいなカントリー風のおしゃれな主寝室 (白い壁、無垢フローリング、茶色い床、照明) のレイアウト
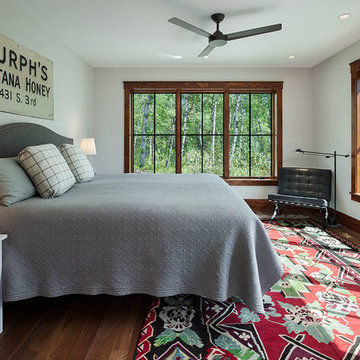
The master bedroom is located to receive morning sun from two sides. The sound of the river is audible through open windows.
Roger Wade photo.
他の地域にある中くらいなトランジショナルスタイルのおしゃれな主寝室 (白い壁、無垢フローリング、茶色い床)
他の地域にある中くらいなトランジショナルスタイルのおしゃれな主寝室 (白い壁、無垢フローリング、茶色い床)

Master Bedroom Designed by Studio November at our Oxfordshire Country House Project
他の地域にある中くらいなカントリー風のおしゃれな主寝室 (壁紙、照明、マルチカラーの壁、無垢フローリング、茶色い床)
他の地域にある中くらいなカントリー風のおしゃれな主寝室 (壁紙、照明、マルチカラーの壁、無垢フローリング、茶色い床)

ロンドンにある中くらいなミッドセンチュリースタイルのおしゃれな主寝室 (ベージュの壁、無垢フローリング、茶色い床、壁紙、白い天井、アクセントウォール)
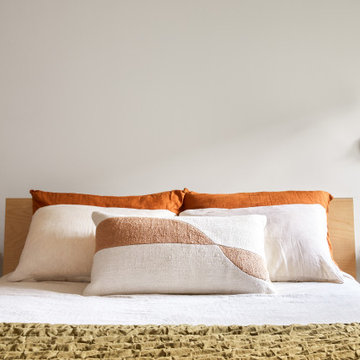
We updated this century-old iconic Edwardian San Francisco home to meet the homeowners' modern-day requirements while still retaining the original charm and architecture. The color palette was earthy and warm to play nicely with the warm wood tones found in the original wood floors, trim, doors and casework.

An original 1930’s English Tudor with only 2 bedrooms and 1 bath spanning about 1730 sq.ft. was purchased by a family with 2 amazing young kids, we saw the potential of this property to become a wonderful nest for the family to grow.
The plan was to reach a 2550 sq. ft. home with 4 bedroom and 4 baths spanning over 2 stories.
With continuation of the exiting architectural style of the existing home.
A large 1000sq. ft. addition was constructed at the back portion of the house to include the expended master bedroom and a second-floor guest suite with a large observation balcony overlooking the mountains of Angeles Forest.
An L shape staircase leading to the upstairs creates a moment of modern art with an all white walls and ceilings of this vaulted space act as a picture frame for a tall window facing the northern mountains almost as a live landscape painting that changes throughout the different times of day.
Tall high sloped roof created an amazing, vaulted space in the guest suite with 4 uniquely designed windows extruding out with separate gable roof above.
The downstairs bedroom boasts 9’ ceilings, extremely tall windows to enjoy the greenery of the backyard, vertical wood paneling on the walls add a warmth that is not seen very often in today’s new build.
The master bathroom has a showcase 42sq. walk-in shower with its own private south facing window to illuminate the space with natural morning light. A larger format wood siding was using for the vanity backsplash wall and a private water closet for privacy.
In the interior reconfiguration and remodel portion of the project the area serving as a family room was transformed to an additional bedroom with a private bath, a laundry room and hallway.
The old bathroom was divided with a wall and a pocket door into a powder room the leads to a tub room.
The biggest change was the kitchen area, as befitting to the 1930’s the dining room, kitchen, utility room and laundry room were all compartmentalized and enclosed.
We eliminated all these partitions and walls to create a large open kitchen area that is completely open to the vaulted dining room. This way the natural light the washes the kitchen in the morning and the rays of sun that hit the dining room in the afternoon can be shared by the two areas.
The opening to the living room remained only at 8’ to keep a division of space.
寝室 (大理石の床、無垢フローリング、畳、茶色い床) の写真
1
