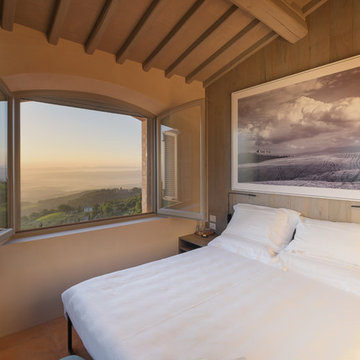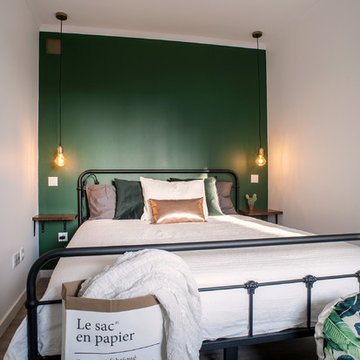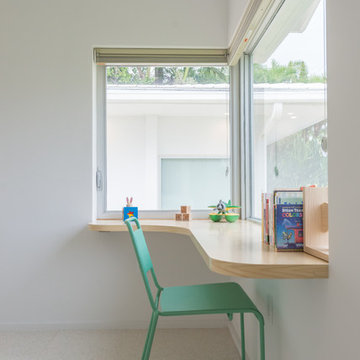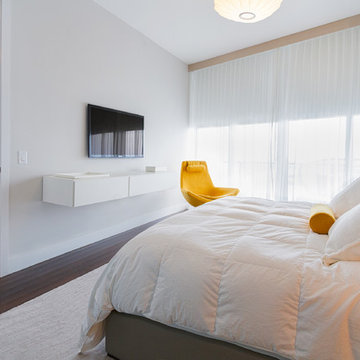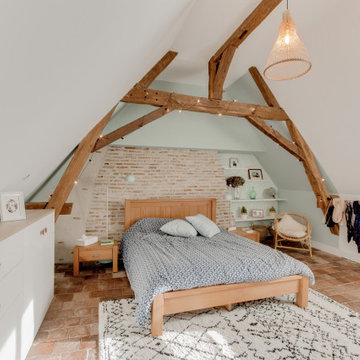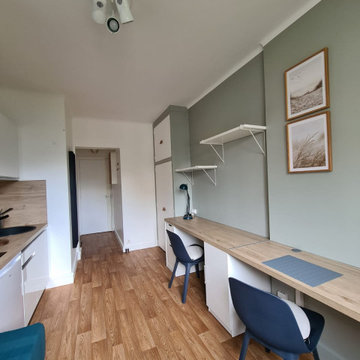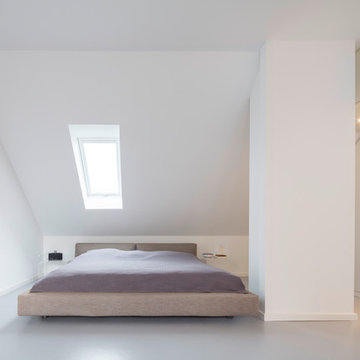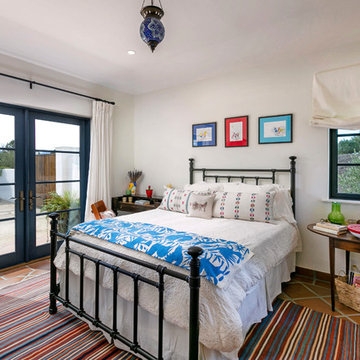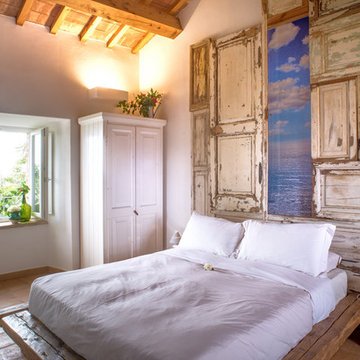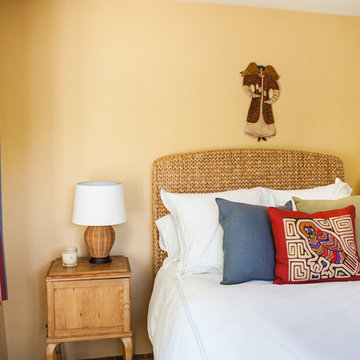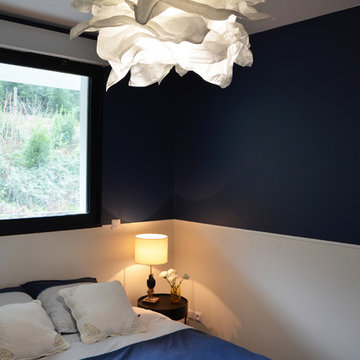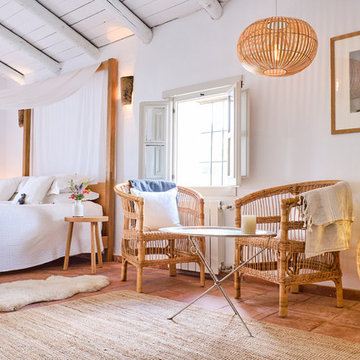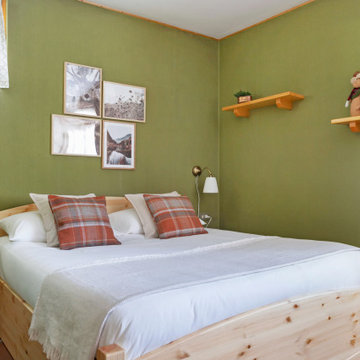寝室 (リノリウムの床、テラコッタタイルの床、茶色い床、グレーの床) の写真
絞り込み:
資材コスト
並び替え:今日の人気順
写真 1〜20 枚目(全 417 枚)
1/5
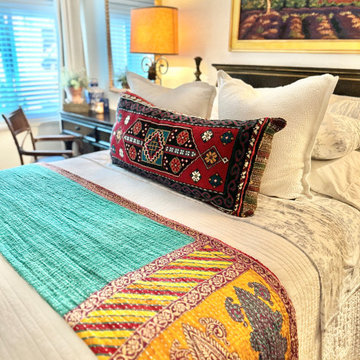
The master bedroom for this vacation rental now has a collection of vintage finds to include a wonderful hand painted wood bed frame, Turkish rug remnant made into a lumbar pillow for the bed, Turkish shag rug, a desk for one side of the bed and a carved wood demilune chest of drawers for the other side both with a vintage pair of matching iron table lamps and original art in oil and pastel paintings.
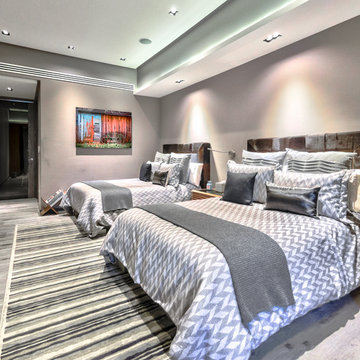
Eduardo RoIDITI
メキシコシティにある中くらいなモダンスタイルのおしゃれな客用寝室 (グレーの壁、リノリウムの床、グレーの床) のレイアウト
メキシコシティにある中くらいなモダンスタイルのおしゃれな客用寝室 (グレーの壁、リノリウムの床、グレーの床) のレイアウト
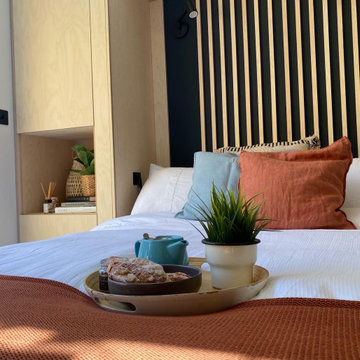
This bespoke plywood cabinetry includes a wall bed that drops down transforming the studio into a guest space and revealing a slatted wood wall feature with hidden wall lights. Rust and light blues linens finish off this space, adding texture in keeping with the organic feel of the space.
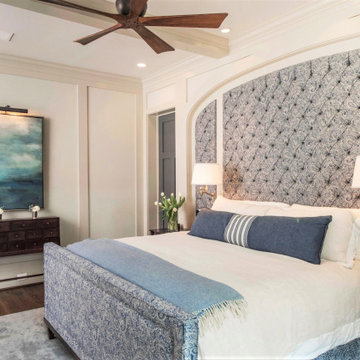
Custom tufted upholstered headboard/wall panel
アトランタにある広いシャビーシック調のおしゃれな主寝室 (ベージュの壁、リノリウムの床、茶色い床)
アトランタにある広いシャビーシック調のおしゃれな主寝室 (ベージュの壁、リノリウムの床、茶色い床)
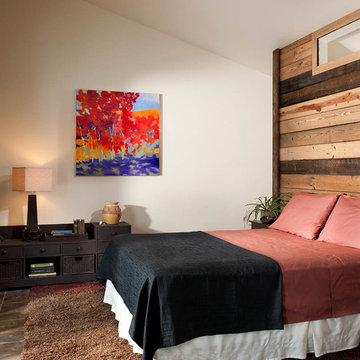
Reclaimed wood wall accent in master bedroom
他の地域にある中くらいなラスティックスタイルのおしゃれな主寝室 (白い壁、リノリウムの床、暖炉なし、茶色い床)
他の地域にある中くらいなラスティックスタイルのおしゃれな主寝室 (白い壁、リノリウムの床、暖炉なし、茶色い床)
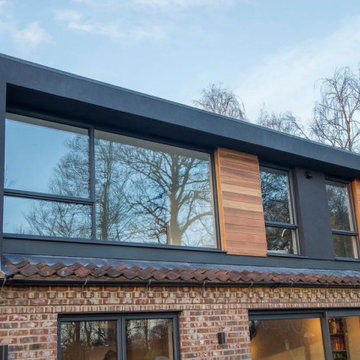
The Dormer has a flat roof and a window on top. Two of these, arranged symmetrically, are usually found under one roof.
ロンドンにある広いモダンスタイルのおしゃれな主寝室 (白い壁、リノリウムの床、全タイプの暖炉、金属の暖炉まわり、茶色い床、全タイプの天井の仕上げ、全タイプの壁の仕上げ) のレイアウト
ロンドンにある広いモダンスタイルのおしゃれな主寝室 (白い壁、リノリウムの床、全タイプの暖炉、金属の暖炉まわり、茶色い床、全タイプの天井の仕上げ、全タイプの壁の仕上げ) のレイアウト
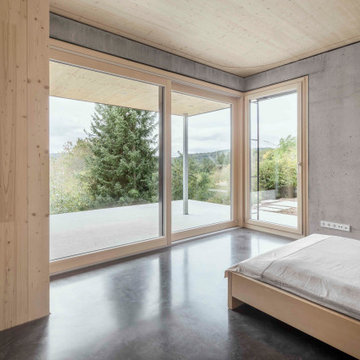
Das steile, schmale Hanggrundstück besticht durch sein Panorama und ergibt durch die gezielte Positionierung und reduziert gewählter ökologische Materialwahl ein stimmiges Konzept für Wohnen im Schwarzwald.
Das Wohnhaus bietet unterschiedliche Arten von Aufenthaltsräumen. Im Erdgeschoss gibt es den offene Wohn- Ess- & Kochbereich mit einem kleinen überdachten Balkon, welcher dem Garten zugewandt ist. Die Galerie im Obergeschoss ist als Leseplatz vorgesehen mit niedriger Brüstung zum Erdgeschoss und einer Fensteröffnung in Richtung Westen. Im Untergeschoss befindet sich neben dem Schlafzimmer noch ein weiterer Raum, der als Studio und Gästezimmer dient mit direktem Ausgang zur Terrasse. Als Nebenräume gibt es zu Technik- und Lagerräumen noch zwei Bäder.
Natürliche, echte und ökologische Materialien sind ein weiteres essentielles Merkmal, die den Entwurf stärken. Beginnend bei der verkohlten Holzfassade, die eine fast vergessene Technik der Holzkonservierung wiederaufleben lässt.
Die Außenwände der Erd- & Obergeschosse sind mit Lehmplatten und Lehmputz verkleidet und wirken sich zusammen mit den Massivholzwänden positiv auf das gute Innenraumklima aus.
Eine Photovoltaik Anlage auf dem Dach ergänzt das nachhaltige Konzept des Gebäudes und speist Energie für die Luft-Wasser- Wärmepumpe und später das Elektroauto in der Garage ein.
寝室 (リノリウムの床、テラコッタタイルの床、茶色い床、グレーの床) の写真
1
