寝室 (淡色無垢フローリング、マルチカラーの床、黒い壁) の写真
絞り込み:
資材コスト
並び替え:今日の人気順
写真 1〜5 枚目(全 5 枚)
1/4
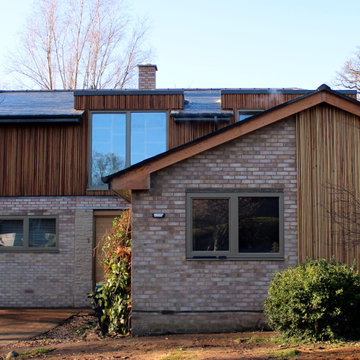
Our client asked us to create a huge first floor living space for their bungalow, plus modernise several rooms on the ground floor to accommodate busy family life. With the property remaining occupied during the 5 month project the dwelling was transformed. Upstairs, a huge master bedroom with panoramic views, slate enveloped en-suite incorporating rose gold brassware, walk-in showers and a luxurious (very heavy) stone bath. Accessed across a Mediterranean tiled landing with bespoke iron staircase and dramatic Gothic style chandelier, a new guest bedroom with its own en-suite.
Downstairs there's a new bedroom, study and en-suite with a bespoke full height window system, a new separate bathroom and revamped room space throughout.
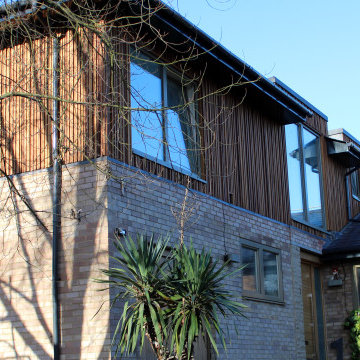
Our client asked us to create a huge first floor living space for their bungalow, plus modernise several rooms on the ground floor to accommodate busy family life. With the property remaining occupied during the 5 month project the dwelling was transformed. Upstairs, a huge master bedroom with panoramic views, slate enveloped en-suite incorporating rose gold brassware, walk-in showers and a luxurious (very heavy) stone bath. Accessed across a Mediterranean tiled landing with bespoke iron staircase and dramatic Gothic style chandelier, a new guest bedroom with its own en-suite.
Downstairs there's a new bedroom, study and en-suite with a bespoke full height window system, a new separate bathroom and revamped room space throughout.
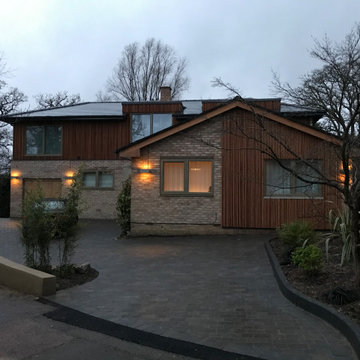
Our client asked us to create a huge first floor living space for their bungalow, plus modernise several rooms on the ground floor to accommodate busy family life. With the property remaining occupied during the 5 month project the dwelling was transformed. Upstairs, a huge master bedroom with panoramic views, slate enveloped en-suite incorporating rose gold brassware, walk-in showers and a luxurious (very heavy) stone bath. Accessed across a Mediterranean tiled landing with bespoke iron staircase and dramatic Gothic style chandelier, a new guest bedroom with its own en-suite.
Downstairs there's a new bedroom, study and en-suite with a bespoke full height window system, a new separate bathroom and revamped room space throughout.
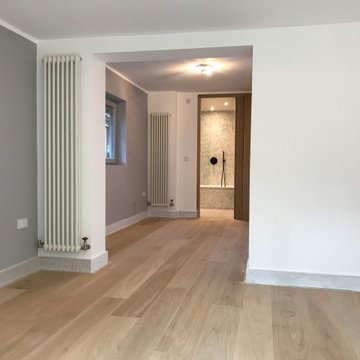
Our client asked us to create a huge first floor living space for their bungalow, plus modernise several rooms on the ground floor to accommodate busy family life. With the property remaining occupied during the 5 month project the dwelling was transformed. Upstairs, a huge master bedroom with panoramic views, slate enveloped en-suite incorporating rose gold brassware, walk-in showers and a luxurious (very heavy) stone bath. Accessed across a Mediterranean tiled landing with bespoke iron staircase and dramatic Gothic style chandelier, a new guest bedroom with its own en-suite.
Downstairs there's a new bedroom, study and en-suite with a bespoke full height window system, a new separate bathroom and revamped room space throughout.
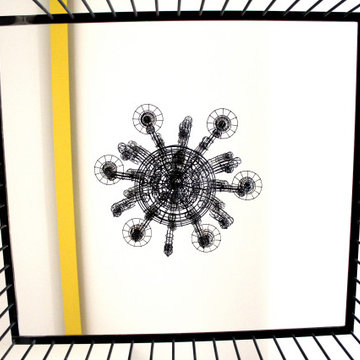
Our client asked us to create a huge first floor living space for their bungalow, plus modernise several rooms on the ground floor to accommodate busy family life. With the property remaining occupied during the 5 month project the dwelling was transformed. Upstairs, a huge master bedroom with panoramic views, slate enveloped en-suite incorporating rose gold brassware, walk-in showers and a luxurious (very heavy) stone bath. Accessed across a Mediterranean tiled landing with bespoke iron staircase and dramatic Gothic style chandelier, a new guest bedroom with its own en-suite.
Downstairs there's a new bedroom, study and en-suite with a bespoke full height window system, a new separate bathroom and revamped room space throughout.
寝室 (淡色無垢フローリング、マルチカラーの床、黒い壁) の写真
1