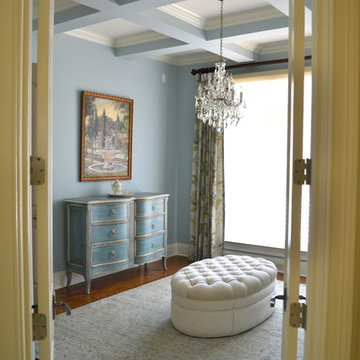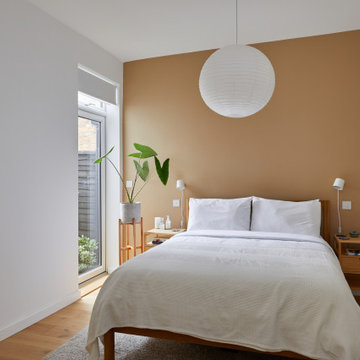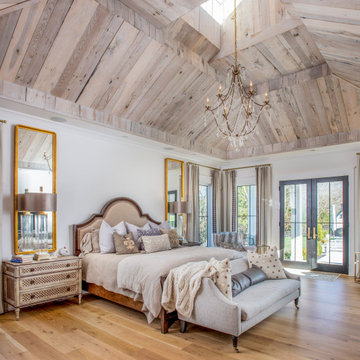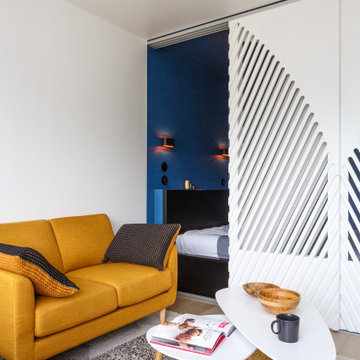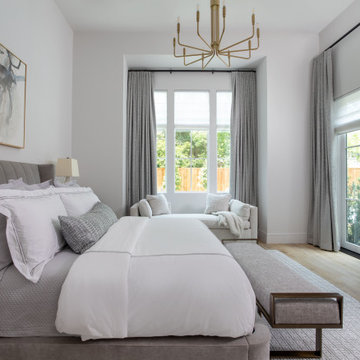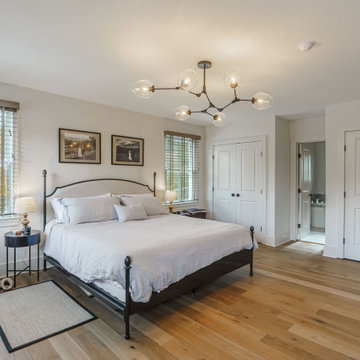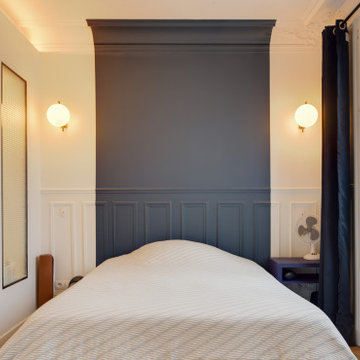寝室 (淡色無垢フローリング、スレートの床、茶色い床) の写真
絞り込み:
資材コスト
並び替え:今日の人気順
写真 1〜20 枚目(全 9,761 枚)
1/4

7" Sold French Cut White Oak Hardwood Floor
オレンジカウンティにある広いコンテンポラリースタイルのおしゃれな主寝室 (マルチカラーの壁、淡色無垢フローリング、暖炉なし、茶色い床、照明)
オレンジカウンティにある広いコンテンポラリースタイルのおしゃれな主寝室 (マルチカラーの壁、淡色無垢フローリング、暖炉なし、茶色い床、照明)

The master bedroom bedhead is created from a strong dark timber cladding with integrated lighting and feature backlit shelving. We used full-height curtains and shear blinds to provide privacy onto the street.

Photo by Frances Isaac (FVI Photo)
他の地域にある広いビーチスタイルのおしゃれな主寝室 (白い壁、淡色無垢フローリング、暖炉なし、茶色い床、表し梁、塗装板張りの壁)
他の地域にある広いビーチスタイルのおしゃれな主寝室 (白い壁、淡色無垢フローリング、暖炉なし、茶色い床、表し梁、塗装板張りの壁)
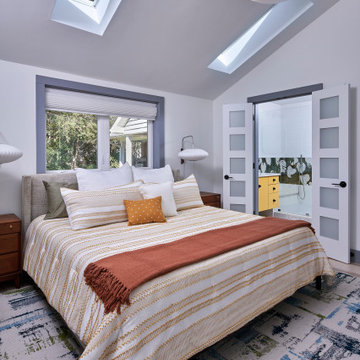
© Lassiter Photography | ReVision Design/Remodeling | ReVisionCharlotte.com
シャーロットにある中くらいなミッドセンチュリースタイルのおしゃれな客用寝室 (白い壁、淡色無垢フローリング、茶色い床、三角天井)
シャーロットにある中くらいなミッドセンチュリースタイルのおしゃれな客用寝室 (白い壁、淡色無垢フローリング、茶色い床、三角天井)
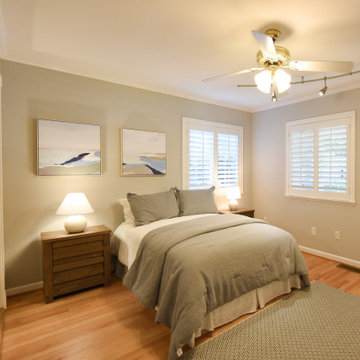
bedroom wall painting
サンフランシスコにある小さなトラディショナルスタイルのおしゃれな客用寝室 (グレーの壁、淡色無垢フローリング、茶色い床)
サンフランシスコにある小さなトラディショナルスタイルのおしゃれな客用寝室 (グレーの壁、淡色無垢フローリング、茶色い床)
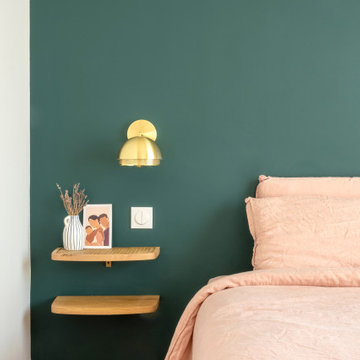
Dans ce grand appartement de 105 m2, les fonctions étaient mal réparties. Notre intervention a permis de recréer l’ensemble des espaces, avec une entrée qui distribue l’ensemble des pièces de l’appartement. Dans la continuité de l’entrée, nous avons placé un WC invité ainsi que la salle de bain comprenant une buanderie, une double douche et un WC plus intime. Nous souhaitions accentuer la lumière naturelle grâce à une palette de blanc. Le marbre et les cabochons noirs amènent du contraste à l’ensemble.
L’ancienne cuisine a été déplacée dans le séjour afin qu’elle soit de nouveau au centre de la vie de famille, laissant place à un grand bureau, bibliothèque. Le double séjour a été transformé pour en faire une seule pièce composée d’un séjour et d’une cuisine. La table à manger se trouvant entre la cuisine et le séjour.
La nouvelle chambre parentale a été rétrécie au profit du dressing parental. La tête de lit a été dessinée d’un vert foret pour contraster avec le lit et jouir de ses ondes. Le parquet en chêne massif bâton rompu existant a été restauré tout en gardant certaines cicatrices qui apporte caractère et chaleur à l’appartement. Dans la salle de bain, la céramique traditionnelle dialogue avec du marbre de Carare C au sol pour une ambiance à la fois douce et lumineuse.

The son’s bedroom celebrates his love for outdoor sports.
マイアミにある広いトランジショナルスタイルのおしゃれな客用寝室 (青い壁、淡色無垢フローリング、茶色い床、白い天井)
マイアミにある広いトランジショナルスタイルのおしゃれな客用寝室 (青い壁、淡色無垢フローリング、茶色い床、白い天井)
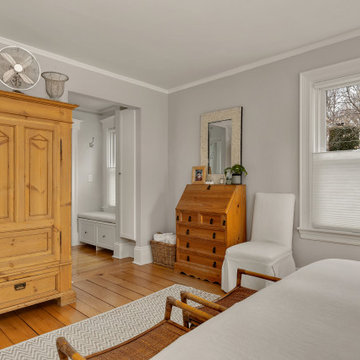
Antique Cape Cod Farmhouse formerly a bed and breakfast. Traditional yet casual style with antiques.
ボストンにある中くらいなカントリー風のおしゃれな客用寝室 (グレーの壁、淡色無垢フローリング、暖炉なし、茶色い床) のレイアウト
ボストンにある中くらいなカントリー風のおしゃれな客用寝室 (グレーの壁、淡色無垢フローリング、暖炉なし、茶色い床) のレイアウト
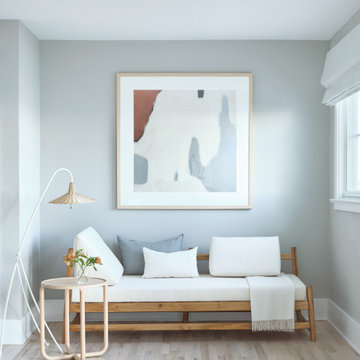
Interior Design, Custom Furniture Design & Art Curation by Chango & Co.
Construction by G. B. Construction and Development, Inc.
Photography by Jonathan Pilkington
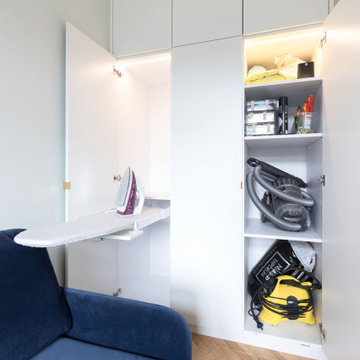
The neutral decor in the bedroom of this compact apartment is based around the beautiful herringbone parquet floor. The blue sofa bed allows for multi-purpose use as a home office and guest bedroom
Bespoke joinery was created throughout to fit exactly into the available spaces, with space-saving features including ‘tip-out’ shoe storage and a pull-out ironing board hidden in a wardrobe.
The open-shelving unit by the door creates an entryway, with space for post and keys, as well as creating a subtle separation between the living space and the door. The open unit allows plenty of natural light into the hallway area and provides more versatile but attractive storage.
APM completed project management and interior design throughout the design and build of this apartment renovation in London.
Discover more at
https://absoluteprojectmanagement.com/
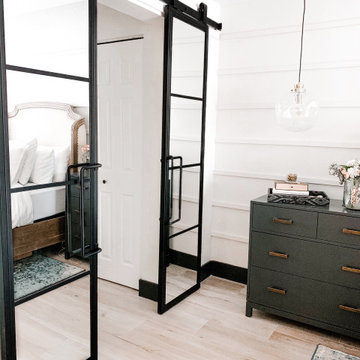
The Modern Cottage Double Barn Door is a classic addition to your home. The wide windows maintain a rooms open appearance while still providing privacy. Barn doors are a great alternative to traditional swinging doors. They save space and add character to a room. This double barn door is made of steel and glass in the USA. Available in multiple powder coats. Customize the height, width and weight for a perfect fit.
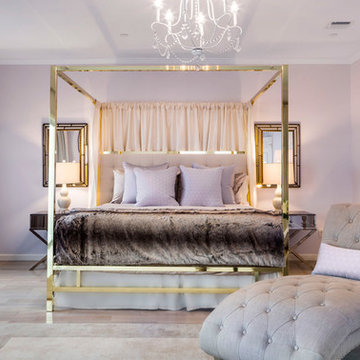
transitional lavender bedroom with canopy bed
マイアミにある広いトランジショナルスタイルのおしゃれな主寝室 (紫の壁、淡色無垢フローリング、茶色い床) のレイアウト
マイアミにある広いトランジショナルスタイルのおしゃれな主寝室 (紫の壁、淡色無垢フローリング、茶色い床) のレイアウト
寝室 (淡色無垢フローリング、スレートの床、茶色い床) の写真
1

