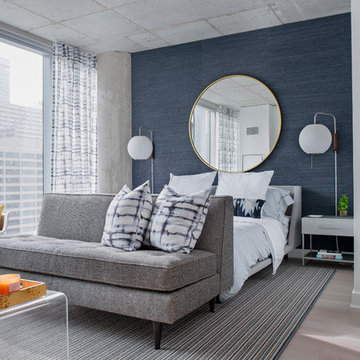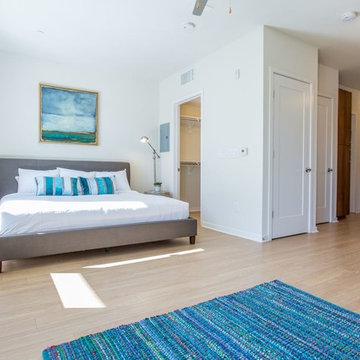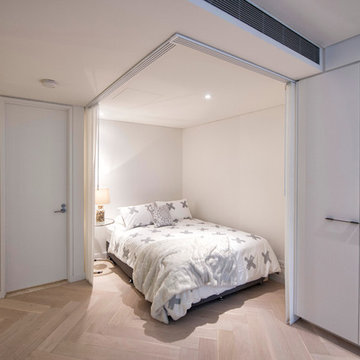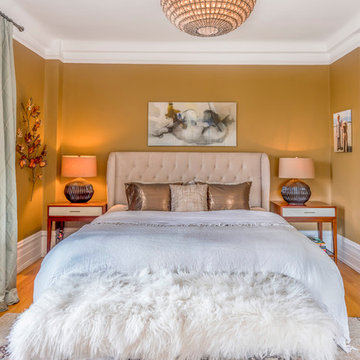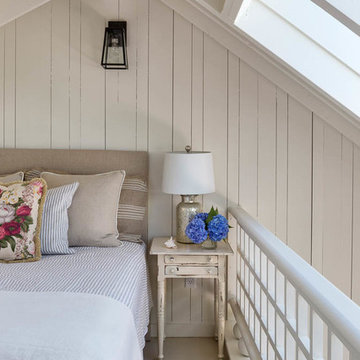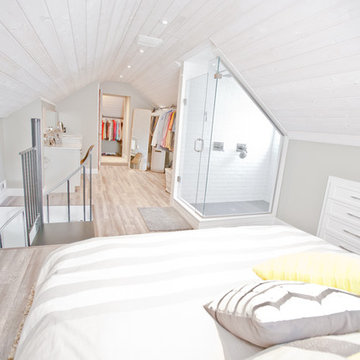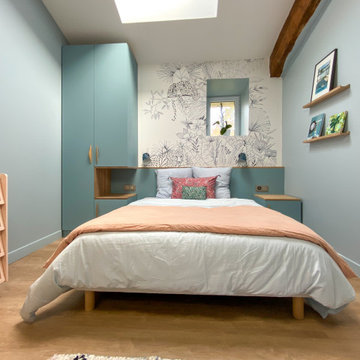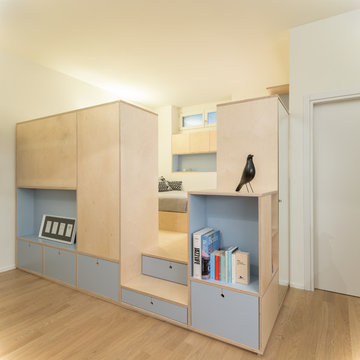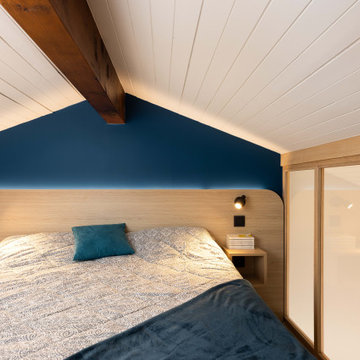ロフト寝室 (淡色無垢フローリング、大理石の床) の写真
絞り込み:
資材コスト
並び替え:今日の人気順
写真 21〜40 枚目(全 1,837 枚)
1/4
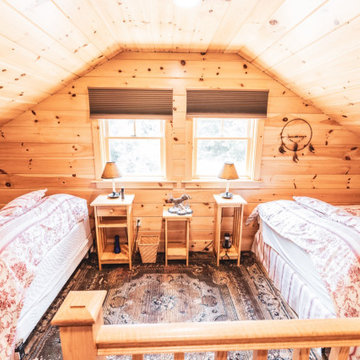
Balcony Loft Bedroom// Drewniversal Photography
プロビデンスにあるラスティックスタイルのおしゃれなロフト寝室 (淡色無垢フローリング、三角天井、板張り壁) のインテリア
プロビデンスにあるラスティックスタイルのおしゃれなロフト寝室 (淡色無垢フローリング、三角天井、板張り壁) のインテリア
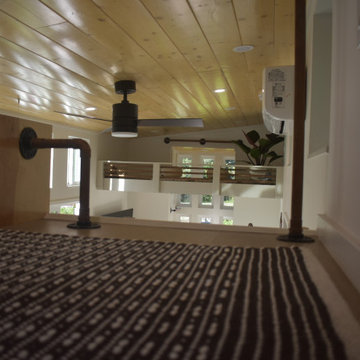
This Ohana model ATU tiny home is contemporary and sleek, cladded in cedar and metal. The slanted roof and clean straight lines keep this 8x28' tiny home on wheels looking sharp in any location, even enveloped in jungle. Cedar wood siding and metal are the perfect protectant to the elements, which is great because this Ohana model in rainy Pune, Hawaii and also right on the ocean.
A natural mix of wood tones with dark greens and metals keep the theme grounded with an earthiness.
Theres a sliding glass door and also another glass entry door across from it, opening up the center of this otherwise long and narrow runway. The living space is fully equipped with entertainment and comfortable seating with plenty of storage built into the seating. The window nook/ bump-out is also wall-mounted ladder access to the second loft.
The stairs up to the main sleeping loft double as a bookshelf and seamlessly integrate into the very custom kitchen cabinets that house appliances, pull-out pantry, closet space, and drawers (including toe-kick drawers).
A granite countertop slab extends thicker than usual down the front edge and also up the wall and seamlessly cases the windowsill.
The bathroom is clean and polished but not without color! A floating vanity and a floating toilet keep the floor feeling open and created a very easy space to clean! The shower had a glass partition with one side left open- a walk-in shower in a tiny home. The floor is tiled in slate and there are engineered hardwood flooring throughout.
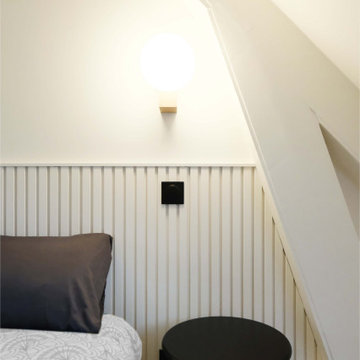
Rénovation complète d'une maison de 200m2
パリにある広いコンテンポラリースタイルのおしゃれなロフト寝室 (白い壁、淡色無垢フローリング、羽目板の壁) のインテリア
パリにある広いコンテンポラリースタイルのおしゃれなロフト寝室 (白い壁、淡色無垢フローリング、羽目板の壁) のインテリア
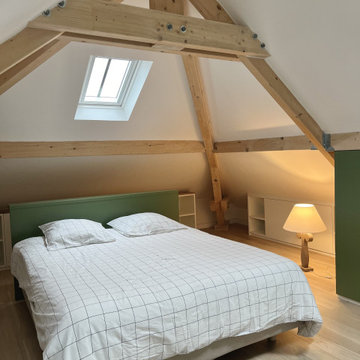
Aménagement et décoration d'une chambre parentale avec la création d'une tête-de-lit, de placards, dressings, commodes, bibliothèques et meubles sur-mesure sous les combles
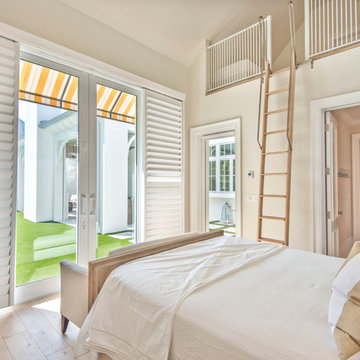
Beautifully appointed custom home near Venice Beach, FL. Designed with the south Florida cottage style that is prevalent in Naples. Every part of this home is detailed to show off the work of the craftsmen that created it.
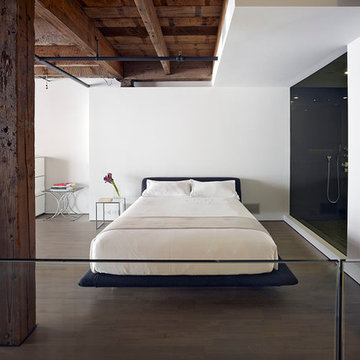
Bruce Damonte
サンフランシスコにある小さなインダストリアルスタイルのおしゃれなロフト寝室 (白い壁、淡色無垢フローリング、暖炉なし) のレイアウト
サンフランシスコにある小さなインダストリアルスタイルのおしゃれなロフト寝室 (白い壁、淡色無垢フローリング、暖炉なし) のレイアウト
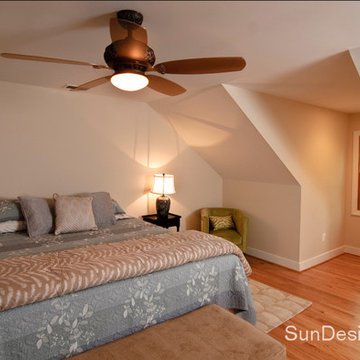
Photography by Bryan Burris
ワシントンD.C.にあるコンテンポラリースタイルのおしゃれなロフト寝室 (ベージュの壁、淡色無垢フローリング) のインテリア
ワシントンD.C.にあるコンテンポラリースタイルのおしゃれなロフト寝室 (ベージュの壁、淡色無垢フローリング) のインテリア
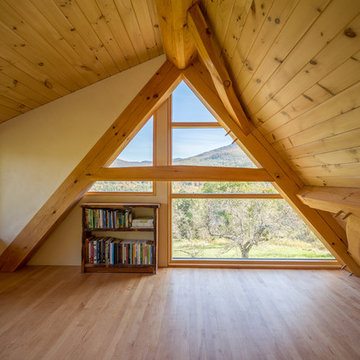
photo by Lael Taylor
ワシントンD.C.にある小さなラスティックスタイルのおしゃれなロフト寝室 (ベージュの壁、淡色無垢フローリング、茶色い床) のレイアウト
ワシントンD.C.にある小さなラスティックスタイルのおしゃれなロフト寝室 (ベージュの壁、淡色無垢フローリング、茶色い床) のレイアウト
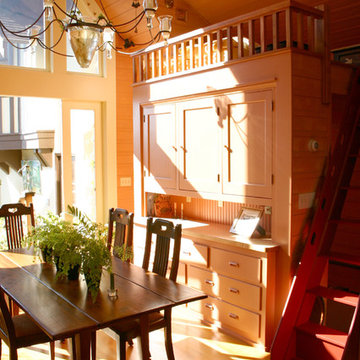
Photo by Claude Sprague
サンフランシスコにある小さなエクレクティックスタイルのおしゃれなロフト寝室 (茶色い壁、淡色無垢フローリング、暖炉なし)
サンフランシスコにある小さなエクレクティックスタイルのおしゃれなロフト寝室 (茶色い壁、淡色無垢フローリング、暖炉なし)
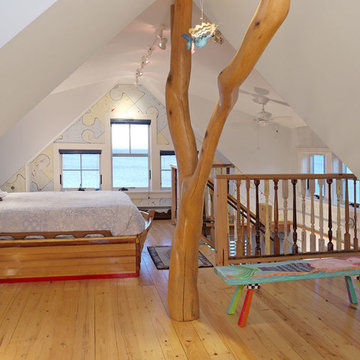
View of the bedroom with a structural red oak tree and actual puzzle pieces on the gable end. Also the reclaimed balustrade and boat bed. John L. Moore Photography
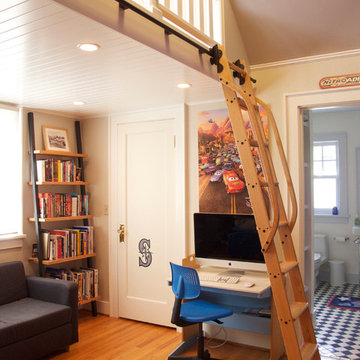
The children's bedroom is shared and has a sleeping loft. Photo copyright Howard Miller.
シアトルにある小さなトラディショナルスタイルのおしゃれなロフト寝室 (ベージュの壁、淡色無垢フローリング) のインテリア
シアトルにある小さなトラディショナルスタイルのおしゃれなロフト寝室 (ベージュの壁、淡色無垢フローリング) のインテリア
ロフト寝室 (淡色無垢フローリング、大理石の床) の写真
2
