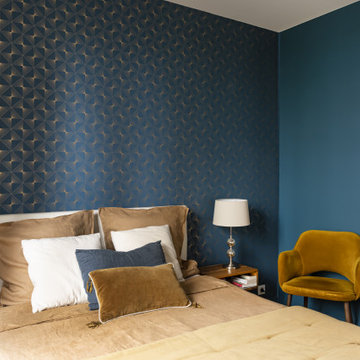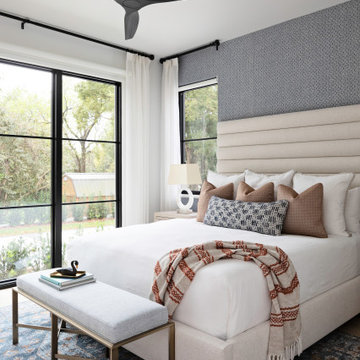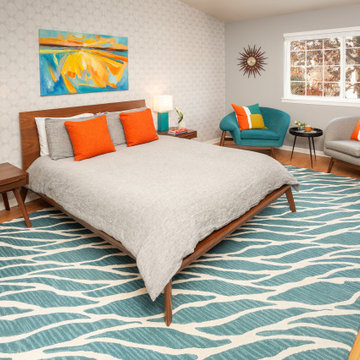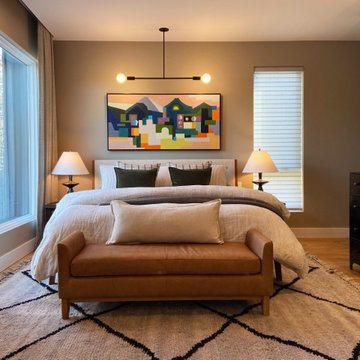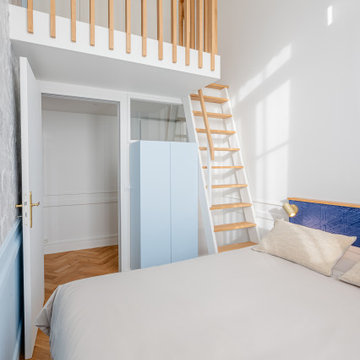寝室 (淡色無垢フローリング、リノリウムの床、茶色い床、壁紙) の写真
絞り込み:
資材コスト
並び替え:今日の人気順
写真 1〜20 枚目(全 596 枚)
1/5
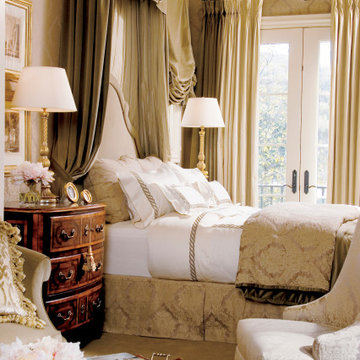
Stunning details in a beautifully traditional bedroom. The finest of fabrics
他の地域にある広いシャビーシック調のおしゃれな客用寝室 (茶色い壁、淡色無垢フローリング、標準型暖炉、石材の暖炉まわり、茶色い床、壁紙) のレイアウト
他の地域にある広いシャビーシック調のおしゃれな客用寝室 (茶色い壁、淡色無垢フローリング、標準型暖炉、石材の暖炉まわり、茶色い床、壁紙) のレイアウト
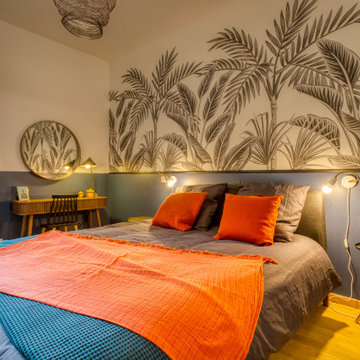
Cette chambre toute blanche s'est parée d'un papier peint panoramique effet jungle et d'un soubassement en peinture bleu profond. Une console et un lit en noyer, un joli miroir et des rideaux assortis au papier peint et la chambre est maintenant chaleureuse, confortable et stylée...
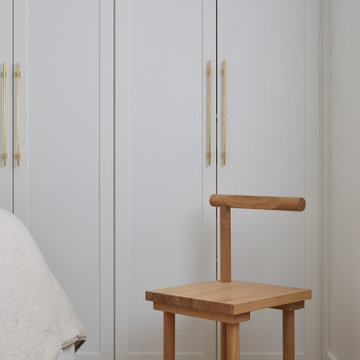
This single family home had been recently flipped with builder-grade materials. We touched each and every room of the house to give it a custom designer touch, thoughtfully marrying our soft minimalist design aesthetic with the graphic designer homeowner’s own design sensibilities. One of the most notable transformations in the home was opening up the galley kitchen to create an open concept great room with large skylight to give the illusion of a larger communal space.
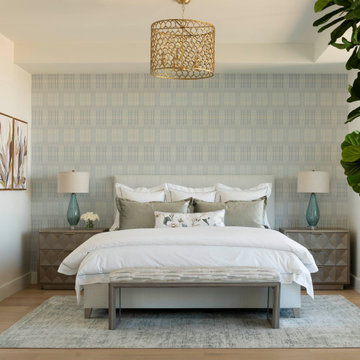
An exhilarating shift from a suburban traditional family home to a modern, high-rise condominium. We were excited to start with a clean slate and designed this 3,500sf space, transitioning this client into their next chapter. The overall color palette embraces a calm and serene aesthetic, while the furnishings and appointments ensure inviting spaces throughout the unit. Special details were strategically infused such as contrast chair back fabric, accent wall coverings, designer light fixtures, unique sculptures and no shortage of custom details on the furnishings, uniquely tailored to the customer. This luxury, high-rise condo now feels like home.
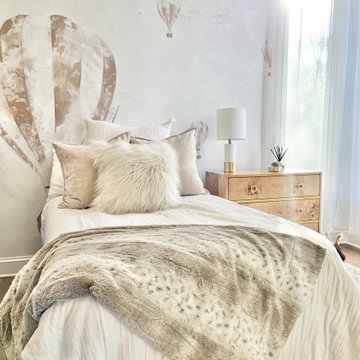
This kids bedroom started as a blank canvas. The wall covering is a monochromatic Beige Hot Air Balloons original design that is elegant and imaginative. A dreamy skyscape that allows a room to feel as if it drifting away. This contemporary look stayed minimal and on point with a simple twin bed and white bedding with a rubber wood kids dresser and a beige throw blanket.
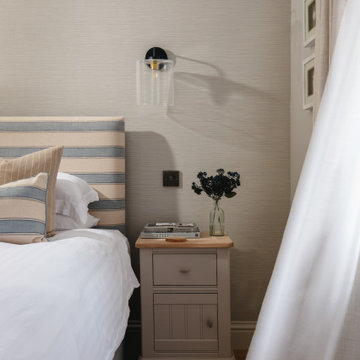
Designed with a mix of New England and inspired by our coastal surroundings we wanted to create a relaxing and sumptuous atmosphere, with added luxury of wooden floors, bespoke wainscoting and textured wallpapers.
Mixing the dark blue with warm grey hues, we lightened the rooms and used simple voile fabric for a gentle underlay, complimented with a soft almond curtain.
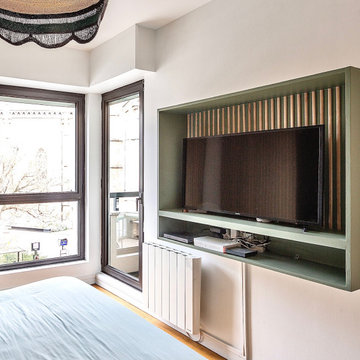
Focus meuble TV dessiné et réalisé sur mesure
パリにある中くらいなシャビーシック調のおしゃれな主寝室 (緑の壁、淡色無垢フローリング、茶色い床、板張り天井、壁紙) のインテリア
パリにある中くらいなシャビーシック調のおしゃれな主寝室 (緑の壁、淡色無垢フローリング、茶色い床、板張り天井、壁紙) のインテリア
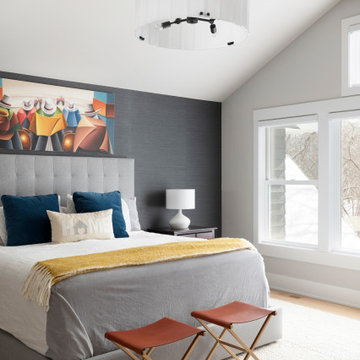
A vaulted ceiling soars in the Owner’s bedroom adorned with a white oak beam and black & white chandelier. The gray accent grasscloth wallpaper provides texture and warmth to this relaxing space.
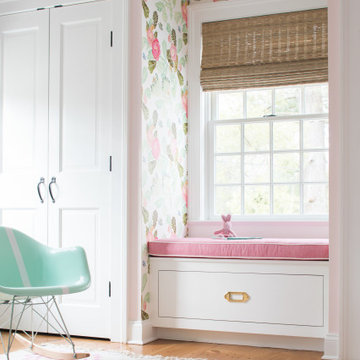
Sometimes what you’re looking for is right in your own backyard. This is what our Darien Reno Project homeowners decided as we launched into a full house renovation beginning in 2017. The project lasted about one year and took the home from 2700 to 4000 square feet.
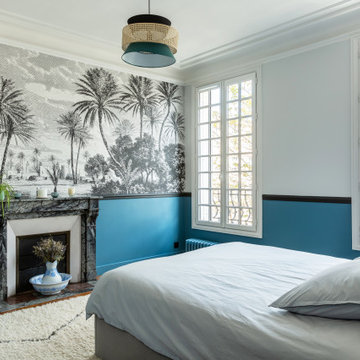
Une maison de maître du XIXème, entièrement rénovée, aménagée et décorée pour démarrer une nouvelle vie. Le RDC est repensé avec de nouveaux espaces de vie et une belle cuisine ouverte ainsi qu’un bureau indépendant. Aux étages, six chambres sont aménagées et optimisées avec deux salles de bains très graphiques. Le tout en parfaite harmonie et dans un style naturellement chic.
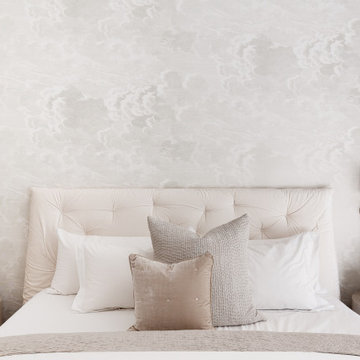
Words cannot describe how one feels in this bedroom. Its dreamy, serene, calming, light, bright, airy and pure joy. It has a subtle shimmer and this luxe feeling which really makes you smile. I had to design this bedroom twice and then wait endlessly for the install and delivery and so on so forth… but like they say, alls well that ends well. The oh so famous wallpaper in this shimmering colorway is genius. It takes a specialised eye to see potential and this became our starting point. Bed fabric, nightstands, lighting and beddging all followed this big feature moment. The wallpaper made such a huge difference. We shot the room in the day, but it plays with light at night and changes and is kind of magical. Custom bed in such a unique frame upholstered in an ivory velvet is the perfect pair while the shagreen nightands create a constrast. The beautiful bedding from Frette completes the room.
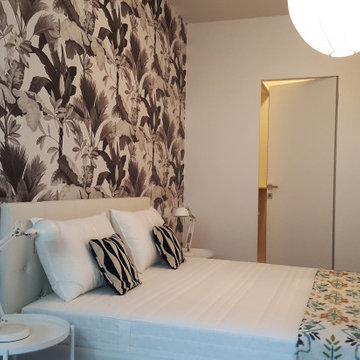
Vista camera matrimoniale
ミラノにあるコンテンポラリースタイルのおしゃれな主寝室 (マルチカラーの壁、淡色無垢フローリング、茶色い床、壁紙) のインテリア
ミラノにあるコンテンポラリースタイルのおしゃれな主寝室 (マルチカラーの壁、淡色無垢フローリング、茶色い床、壁紙) のインテリア
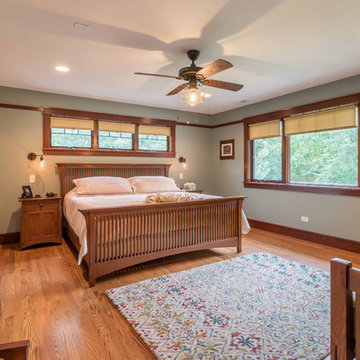
The master Bedroom is spacious without being over-sized. Space is included for a small seating area, and clear access to the large windows facing the yard and deck below. Triple awning transom windows over the bed provide morning sunshine. The trim details throughout the home are continued into the bedroom at the floor, windows, doors and a simple picture rail near the ceiling line.
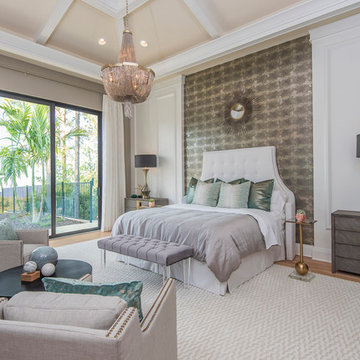
The master suite features a smoked, distressed wire-brushed plank wood floor, inset with an iced-ivory patterned carpet. The headboard wall, and opposite dresser wall, are adorned with a modern mercury glass inspired wallcovering, flanked by painted applied moulding details, further exemplifying the intermix of old-and-new.
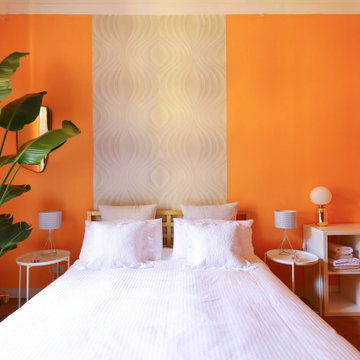
CAMERA DOPPIA
ミラノにある小さなエクレクティックスタイルのおしゃれな客用寝室 (オレンジの壁、淡色無垢フローリング、茶色い床、壁紙) のレイアウト
ミラノにある小さなエクレクティックスタイルのおしゃれな客用寝室 (オレンジの壁、淡色無垢フローリング、茶色い床、壁紙) のレイアウト
寝室 (淡色無垢フローリング、リノリウムの床、茶色い床、壁紙) の写真
1
