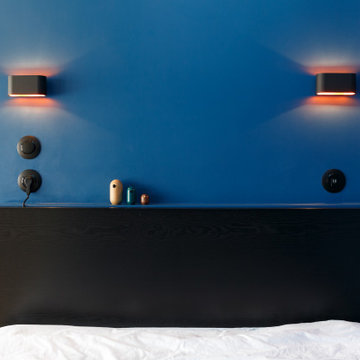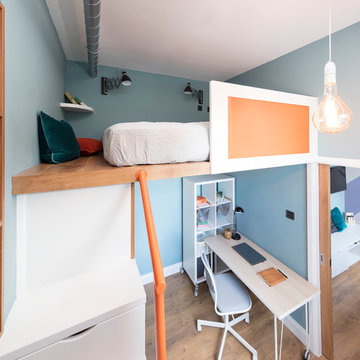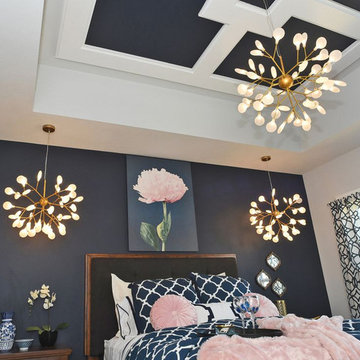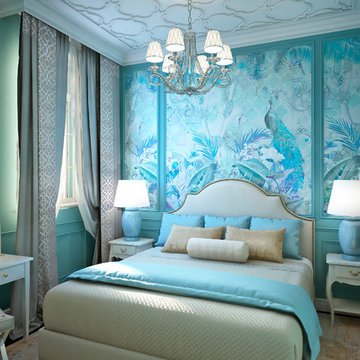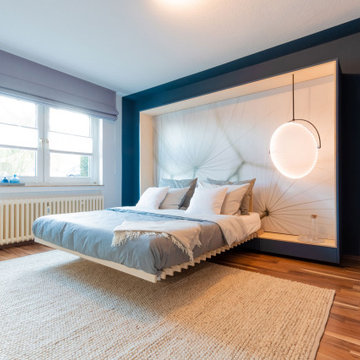寝室 (ラミネートの床、茶色い床、青い壁) の写真
絞り込み:
資材コスト
並び替え:今日の人気順
写真 1〜20 枚目(全 305 枚)
1/4
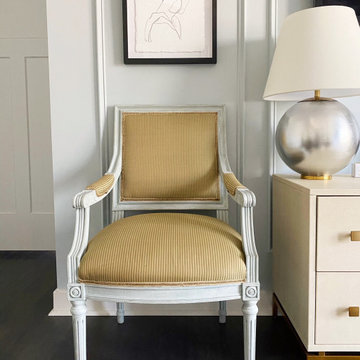
Modern Traditional style master bedroom. Parisian blue paint with modern lighting.
ワシントンD.C.にあるトラディショナルスタイルのおしゃれな寝室 (青い壁、ラミネートの床、茶色い床、折り上げ天井)
ワシントンD.C.にあるトラディショナルスタイルのおしゃれな寝室 (青い壁、ラミネートの床、茶色い床、折り上げ天井)
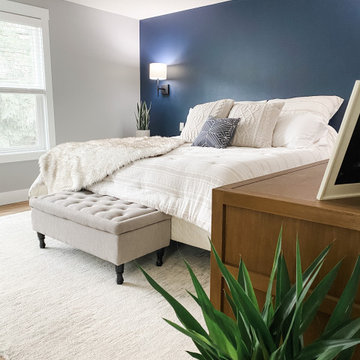
This was a complete transformation of a outdated primary bedroom, bathroom and closet space. Some layout changes with new beautiful materials top to bottom. See before pictures! From carpet in the bathroom to heated tile floors. From an unused bath to a large walk in shower. From a smaller wood vanity to a large grey wrap around vanity with 3x the storage. From dated carpet in the bedroom to oak flooring. From one master closet to 2! Amazing clients to work with!
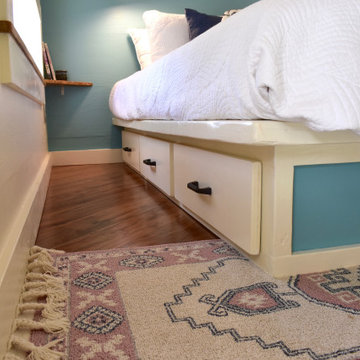
Sleeping loft with a custom queen bedframe in Kingston aqua and cottage white.
Sleeping loft with a custom queen bedframe in Kingston Aqua. This bedroom has built-in storage under the bed with six drawers. A custom storage staircase leads up to this calming sleeping area that is decorated with coastal blue and beige colors.
This tropical modern coastal Tiny Home is built on a trailer and is 8x24x14 feet. The blue exterior paint color is called cabana blue. The large circular window is quite the statement focal point for this how adding a ton of curb appeal. The round window is actually two round half-moon windows stuck together to form a circle. There is an indoor bar between the two windows to make the space more interactive and useful- important in a tiny home. There is also another interactive pass-through bar window on the deck leading to the kitchen making it essentially a wet bar. This window is mirrored with a second on the other side of the kitchen and the are actually repurposed french doors turned sideways. Even the front door is glass allowing for the maximum amount of light to brighten up this tiny home and make it feel spacious and open. This tiny home features a unique architectural design with curved ceiling beams and roofing, high vaulted ceilings, a tiled in shower with a skylight that points out over the tongue of the trailer saving space in the bathroom, and of course, the large bump-out circle window and awning window that provides dining spaces.
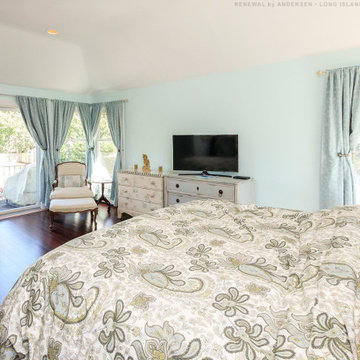
New sliding patio door and cottage style windows we installed in this awesome bedroom. With dark wood laminate floors and vaulted ceiling, this bright and stylish room looks stunning with all new white windows and sliding doors. Replacing your windows and doors has never been easier, contact Renewal by Andersen of Long Island, serving Queens, Brooklyn, and Suffolk and Nassau Counties.
Find out more about replacing your home windows -- Contact Us Today! 844-245-2799
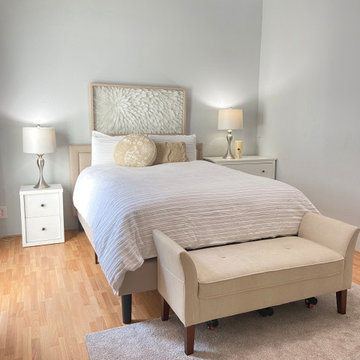
This tiny little suburban home was feeling dark and overwhelmed by too much clutter and oversized furniture. We helped our clients pair down and then brought in decor to brighten and lift the space.
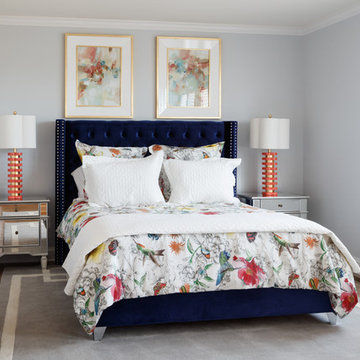
The master bath features plantation shutters on the triple window wall. Wall color is SW6253 Olympus White, and flooring is 7-1/2 Inch Quick Step Envique Laminate in Chateau Oak.
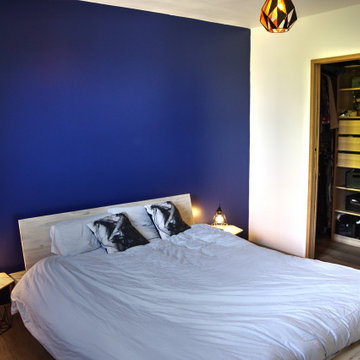
L'idée pour cette chambre a été de réduire la taille de celle-ci et de la salle de bain attenante afin de créer un dressing entre les deux. Le mur bleu de la chambre permet d'amener une touche de sérénité. Le bois a été choisi pour son aspect chaleureux et créer un véritable cocon
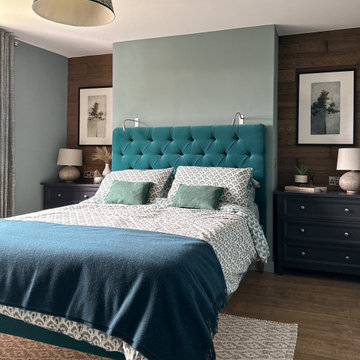
A widened chimney breast creates the backdrop for a luxurious velvet bed, with Naturewall wood panelling to highlight the recesses provide a warm, textured backdrop for the night stands and bedside lamps. Subtle pattern in the John Lewis bed covers provide a vibrant pop in an otherwise low key, soothing scheme.
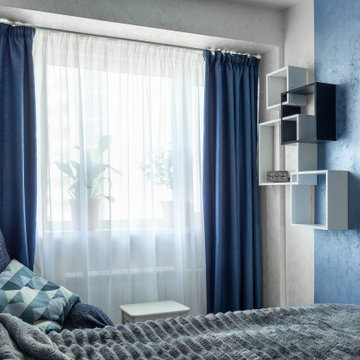
спальня
モスクワにある小さなコンテンポラリースタイルのおしゃれな主寝室 (青い壁、ラミネートの床、茶色い床) のレイアウト
モスクワにある小さなコンテンポラリースタイルのおしゃれな主寝室 (青い壁、ラミネートの床、茶色い床) のレイアウト
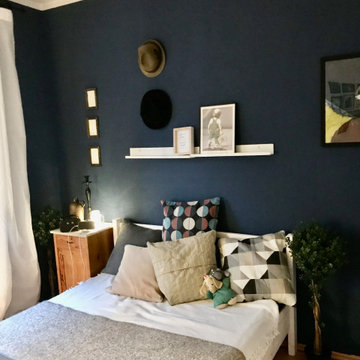
Da dieser Raum vorwiegend als Schlafzimmer genutzt wurde, hier ein neues Raumdesign mit Priorität des Schlafbereichs.
ミュンヘンにある小さなエクレクティックスタイルのおしゃれな主寝室 (青い壁、ラミネートの床、茶色い床)
ミュンヘンにある小さなエクレクティックスタイルのおしゃれな主寝室 (青い壁、ラミネートの床、茶色い床)
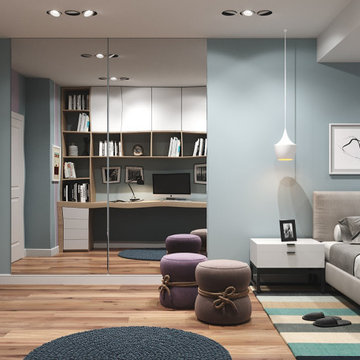
Дизайн интерьера 2комнатной квартиры 75 м2
モスクワにある中くらいなコンテンポラリースタイルのおしゃれな主寝室 (青い壁、ラミネートの床、暖炉なし、茶色い床、壁紙) のインテリア
モスクワにある中くらいなコンテンポラリースタイルのおしゃれな主寝室 (青い壁、ラミネートの床、暖炉なし、茶色い床、壁紙) のインテリア
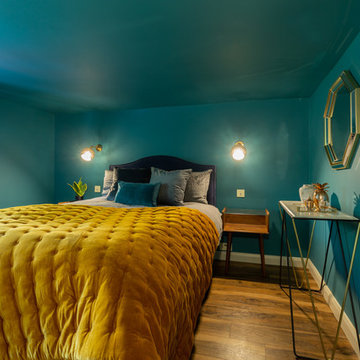
An elegant, modern and eclectic bedroom in a bold teal with accents of mustard, navy and dark grey.
Minimal furniture was used to so as not to encroach on the limited space and the metal accents really added to the luxe of this room.
All photos taken by Simply C Photography
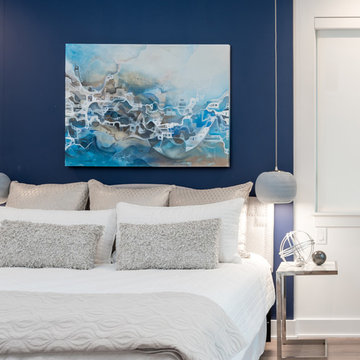
Midnight royal blue is a bold color choice for a master bedroom. The color at once grounds the space and adds a calming tone to an otherwise light color palette. Contemporary pendant lights are suspended from the ceiling and serve to further frame the king-sized bed.
With ReAlta, we are introducing for the first time in Charlotte a fully solar community.
Each beautifully detailed home will incorporate low profile solar panels that will collect the sun’s rays to significantly offset the home’s energy usage. Combined with our industry-leading Home Efficiency Ratings (HERS), these solar systems will save a ReAlta homeowner thousands over the life of the home.
Credit: Brendan Kahm
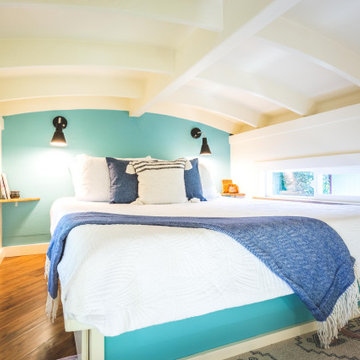
Sleeping loft with a custom queen bedframe in Kingston aqua and cottage white. built-in storage is provided within the bed frame with six drawers. Exposed curved ceiling beams give an expanded and inviting feel to the sleeping loft.
This tropical modern coastal Tiny Home is built on a trailer and is 8x24x14 feet. The blue exterior paint color is called cabana blue. The large circular window is quite the statement focal point for this how adding a ton of curb appeal. The round window is actually two round half-moon windows stuck together to form a circle. There is an indoor bar between the two windows to make the space more interactive and useful- important in a tiny home. There is also another interactive pass-through bar window on the deck leading to the kitchen making it essentially a wet bar. This window is mirrored with a second on the other side of the kitchen and the are actually repurposed french doors turned sideways. Even the front door is glass allowing for the maximum amount of light to brighten up this tiny home and make it feel spacious and open. This tiny home features a unique architectural design with curved ceiling beams and roofing, high vaulted ceilings, a tiled in shower with a skylight that points out over the tongue of the trailer saving space in the bathroom, and of course, the large bump-out circle window and awning window that provides dining spaces.
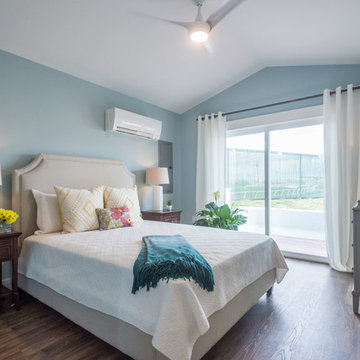
Senior Cottage
The Senior Cottage was a community project for the Frederick County Housing Trust along with Frederick County Building Industry Association. Students from Frederick County Public Schools Career and Technology Center constructed this cottage to create awareness for the need for skilled trades and showcase the cottage as an option for senior housing. We were honored to be a part of the team and lend my skill as a designer to this project.
寝室 (ラミネートの床、茶色い床、青い壁) の写真
1
