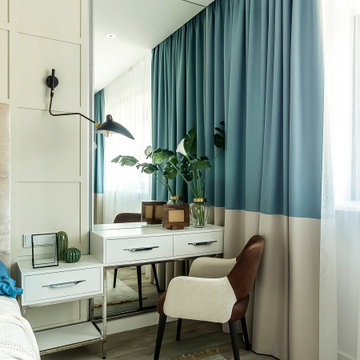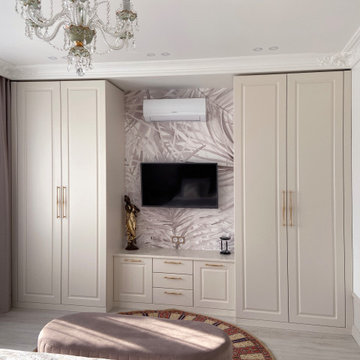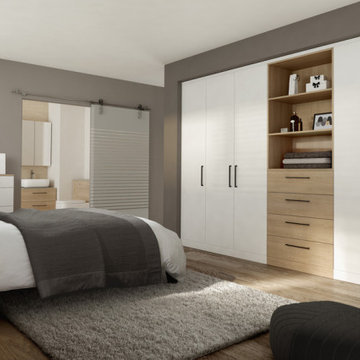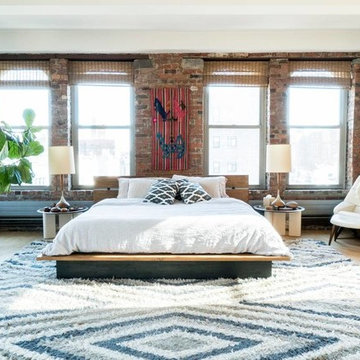広い寝室 (ラミネートの床、ベージュの床、赤い床) の写真
絞り込み:
資材コスト
並び替え:今日の人気順
写真 1〜20 枚目(全 291 枚)
1/5
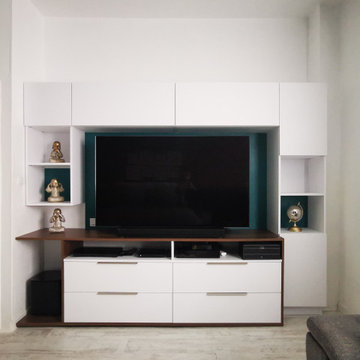
Côté meubles, le sur-mesure estampillé Schmidt a de nouveau fait l’affaire avec un meuble blanc qui fait écho au table de chevet et faisant office à la fois de meuble TV et de commode. Ses niches ouvertes équipées de LED laissent apparaître le bleu du mur pour un effet décoratif de bon aloi.
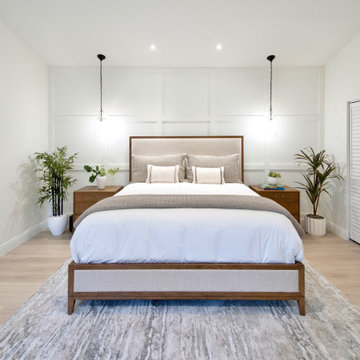
A complete home renovation bringing an 80's home into a contemporary coastal design with touches of earth tones to highlight the owner's art collection. JMR Designs created a comfortable and inviting space for relaxing, working and entertaining family and friends.
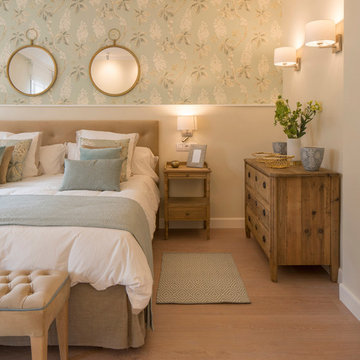
Proyecto de interiorismo, dirección y ejecución de obra: Sube Interiorismo www.subeinteriorismo.com
Fotografía Erlantz Biderbost
ビルバオにある広いトランジショナルスタイルのおしゃれな主寝室 (ベージュの壁、ベージュの床、ラミネートの床) のレイアウト
ビルバオにある広いトランジショナルスタイルのおしゃれな主寝室 (ベージュの壁、ベージュの床、ラミネートの床) のレイアウト
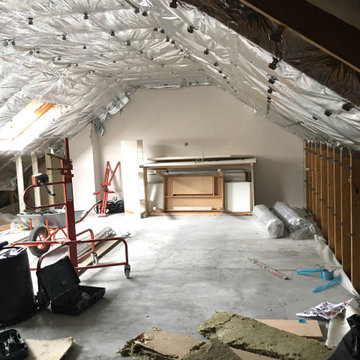
Aménagement des combles, création de deux chambres d'enfants, salle de douche avec toilettes et couloir.
Sol unique en stratifié (parquet).
パリにある広いコンテンポラリースタイルのおしゃれなロフト寝室 (白い壁、ラミネートの床、ベージュの床) のレイアウト
パリにある広いコンテンポラリースタイルのおしゃれなロフト寝室 (白い壁、ラミネートの床、ベージュの床) のレイアウト
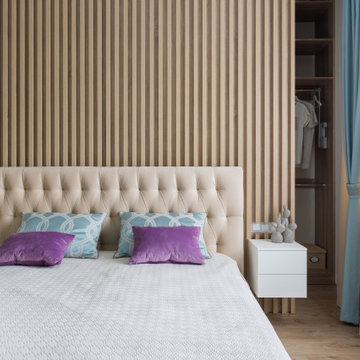
Хозяйская спальня в стиле неоклассика, с открытой гардеробной.
他の地域にある広いトランジショナルスタイルのおしゃれな主寝室 (マルチカラーの壁、ラミネートの床、ベージュの床) のインテリア
他の地域にある広いトランジショナルスタイルのおしゃれな主寝室 (マルチカラーの壁、ラミネートの床、ベージュの床) のインテリア
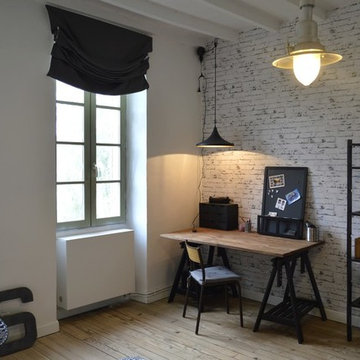
Espace bureau, bibliothéque.
BÉATRICE SAURIN
他の地域にある広いインダストリアルスタイルのおしゃれな主寝室 (白い壁、ラミネートの床、ベージュの床) のレイアウト
他の地域にある広いインダストリアルスタイルのおしゃれな主寝室 (白い壁、ラミネートの床、ベージュの床) のレイアウト
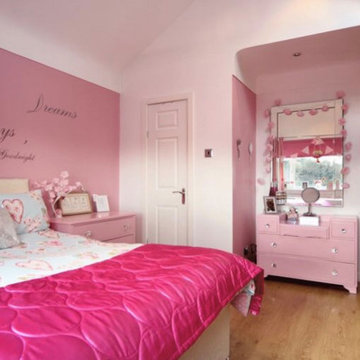
Our clients are a family of four living in a four bedroom substantially sized detached home. Although their property has adequate bedroom space for them and their two children, the layout of the downstairs living space was not functional and it obstructed their everyday life, making entertaining and family gatherings difficult.
Our brief was to maximise the potential of their property to develop much needed quality family space and turn their non functional house into their forever family home.
Concept
The couple aspired to increase the size of the their property to create a modern family home with four generously sized bedrooms and a larger downstairs open plan living space to enhance their family life.
The development of the design for the extension to the family living space intended to emulate the style and character of the adjacent 1970s housing, with particular features being given a contemporary modern twist.
Our Approach
The client’s home is located in a quiet cul-de-sac on a suburban housing estate. Their home nestles into its well-established site, with ample space between the neighbouring properties and has considerable garden space to the rear, allowing the design to take full advantage of the land available.
The levels of the site were perfect for developing a generous amount of floor space as a new extension to the property, with little restrictions to the layout & size of the site.
The size and layout of the site presented the opportunity to substantially extend and reconfigure the family home to create a series of dynamic living spaces oriented towards the large, south-facing garden.
The new family living space provides:
Four generous bedrooms
Master bedroom with en-suite toilet and shower facilities.
Fourth/ guest bedroom with French doors opening onto a first floor balcony.
Large open plan kitchen and family accommodation
Large open plan dining and living area
Snug, cinema or play space
Open plan family space with bi-folding doors that open out onto decked garden space
Light and airy family space, exploiting the south facing rear aspect with the full width bi-fold doors and roof lights in the extended upstairs rooms.
The design of the newly extended family space complements the style & character of the surrounding residential properties with plain windows, doors and brickwork to emulate the general theme of the local area.
Careful design consideration has been given to the neighbouring properties throughout the scheme. The scale and proportions of the newly extended home corresponds well with the adjacent properties.
The new generous family living space to the rear of the property bears no visual impact on the streetscape, yet the design responds to the living patterns of the family providing them with the tailored forever home they dreamed of.
Find out what our clients' say here
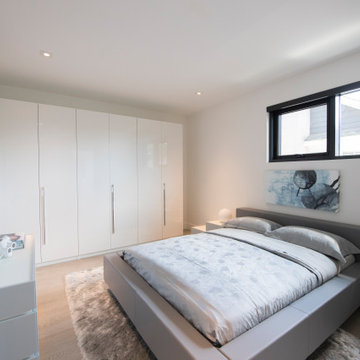
Custom built by DCAM HOMES, one of Oakville’s most reputable builders. South of Lakeshore and steps to the lake, this newly built modern custom home features over 3,200 square feet of stylish living space in a prime location!
This stunning home provides large principal rooms that flow seamlessly from one another. The open concept design features soaring 24-foot ceilings with floor to ceiling windows flooding the space with natural light. A home office is located off the entrance foyer creating a private oasis away from the main living area. The double storey ceiling in the family room automatically draws your eyes towards the open riser wood staircase, an architectural delight. This space also features an extra wide, 74” fireplace for everyone to enjoy.
The thoughtfully designed chef’s kitchen was imported from Italy. An oversized island is the center focus of this room. Other highlights include top of the line built-in Miele appliances and gorgeous two-toned touch latch custom cabinetry.
With everyday convenience in mind - the mudroom, with access from the garage, is the perfect place for your family to “drop everything”. This space has built-in cabinets galore – providing endless storage.
Upstairs the master bedroom features a modern layout with open concept spa-like master ensuite features shower with body jets and steam shower stand-alone tub and stunning master vanity. This master suite also features beautiful corner windows and custom built-in wardrobes. The second and third bedroom also feature custom wardrobes and share a convenient jack-and-jill bathroom. Laundry is also found on this level.
Beautiful outdoor areas expand your living space – surrounded by mature trees and a private fence, this will be the perfect end of day retreat!
This home was designed with both style and function in mind to create both a warm and inviting living space.
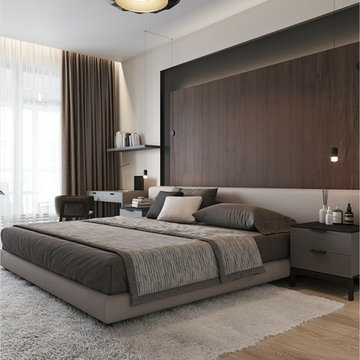
Описание проекта вы найдёте на нашем сайте: https://lesh-84.ru/ru/news/geometriya-minimalizma-v-prostornoy-kvartire
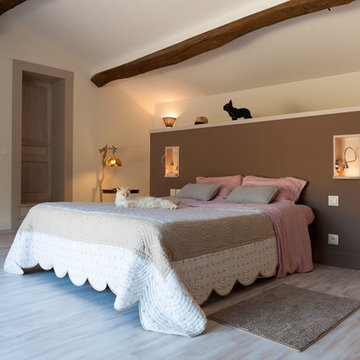
Création d'une chambre dans un ancien grenier, avec terrasse privative
ボルドーにある広いカントリー風のおしゃれな主寝室 (白い壁、ラミネートの床、暖炉なし、ベージュの床、表し梁) のレイアウト
ボルドーにある広いカントリー風のおしゃれな主寝室 (白い壁、ラミネートの床、暖炉なし、ベージュの床、表し梁) のレイアウト
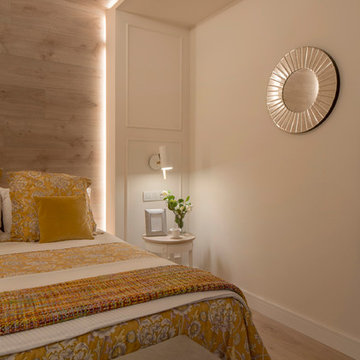
Proyecto de decoración, dirección y ejecución de obra: Sube Interiorismo www.subeinteriorismo.com
Fotografía Erlantz Biderbost
ビルバオにある広いトランジショナルスタイルのおしゃれな主寝室 (ベージュの壁、ラミネートの床、暖炉なし、ベージュの床)
ビルバオにある広いトランジショナルスタイルのおしゃれな主寝室 (ベージュの壁、ラミネートの床、暖炉なし、ベージュの床)
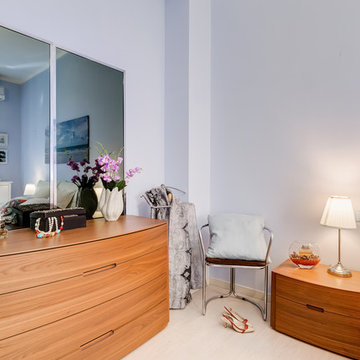
CAMERA PADRONALE - La camera da letto padronale è luminosa e rilassante con pareti color indaco e blu, #armadiosumisura di #lefalegnami in #roveresbiancato. I #comodini e il #cassettone sono a contrasto in #nocecanaletto di #laas, il #letto con testata in pelle pieno fiore color latte è di Lefalegnami. I #tessili sono #tonosutono dalle lenzuola in #seta di #gattinoni #colorindaco al #copriletto in seta #laurabiagiotti mentre le tende sono #ikea, il cuscino decorativo è di #zarahome. #moodvintageretro per le sedie originali del '54 e gli specchi fumè riutilizzati.
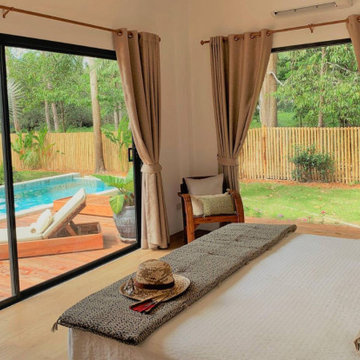
Vue de la 2nde chambre de la propriété dans un bâtiment indépendant juste à coté du bâtiment principal.
Chambre de 25 m2 avec des grande baie vitrée afin de profiter de la vue sur les jardins, la piscine et la nature.
Piscine / Couloir de nage en béton coulé recouvert de chaux vernis sur les extérieur et pour l'intérieur une mosaïque bleu et verte.
Piscine / Couloir de nage : Dim : L 8 x l 2,5 M.
Terrasse et mobilier de jardin en teck.
Délimitation de la propriété avec du bambou.
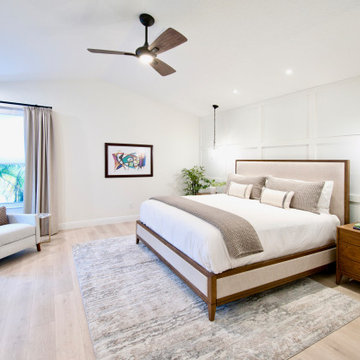
A complete home renovation bringing an 80's home into a contemporary coastal design with touches of earth tones to highlight the owner's art collection. JMR Designs created a comfortable and inviting space for relaxing, working and entertaining family and friends.
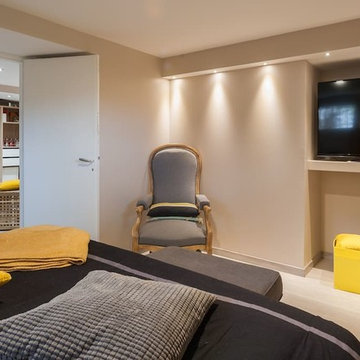
Belle chambre, suite parentale attenante à un grand dressing et salle d'eau.
他の地域にある広いコンテンポラリースタイルのおしゃれな主寝室 (ベージュの壁、ラミネートの床、暖炉なし、ベージュの床)
他の地域にある広いコンテンポラリースタイルのおしゃれな主寝室 (ベージュの壁、ラミネートの床、暖炉なし、ベージュの床)
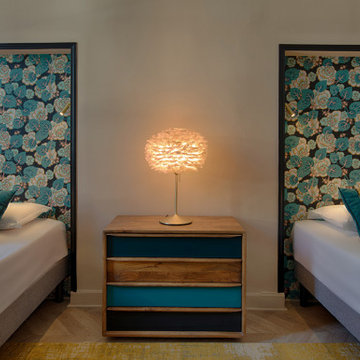
Chambre Airbnb avec lits simples installés dans des alcôves fleuries
マルセイユにある広いミッドセンチュリースタイルのおしゃれな寝室 (ラミネートの床、ベージュの床、壁紙) のインテリア
マルセイユにある広いミッドセンチュリースタイルのおしゃれな寝室 (ラミネートの床、ベージュの床、壁紙) のインテリア
広い寝室 (ラミネートの床、ベージュの床、赤い床) の写真
1
