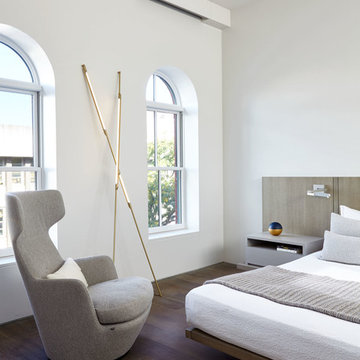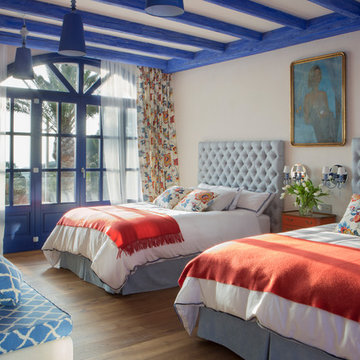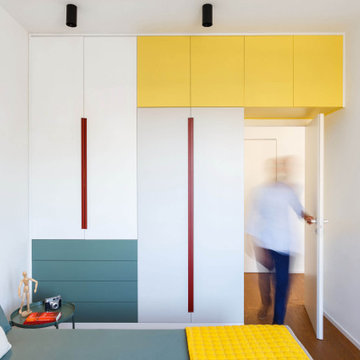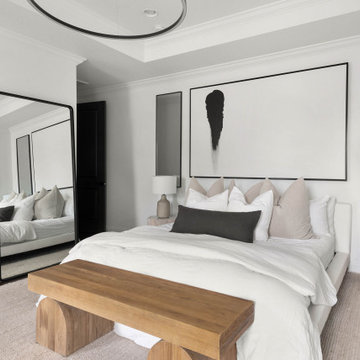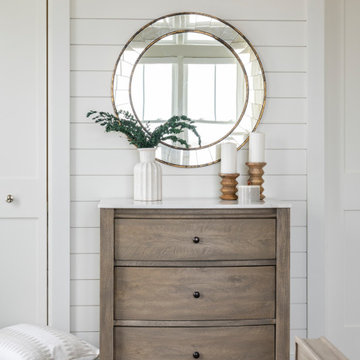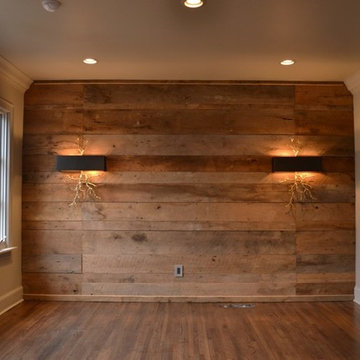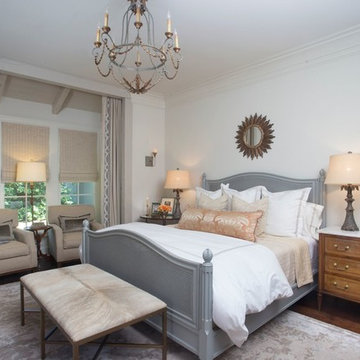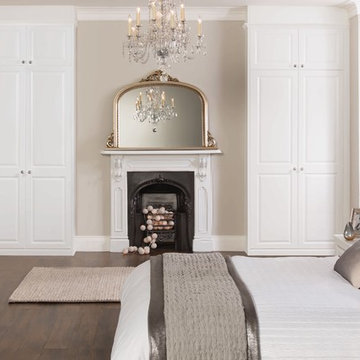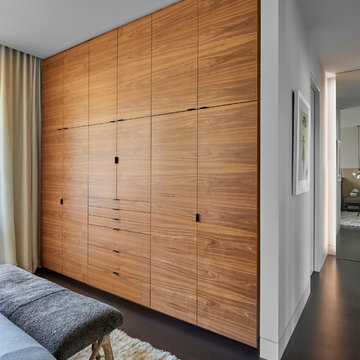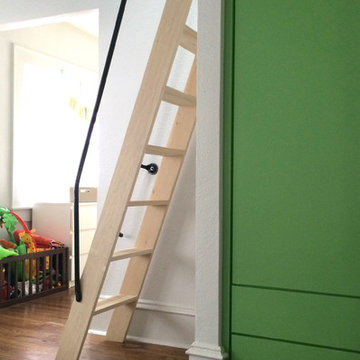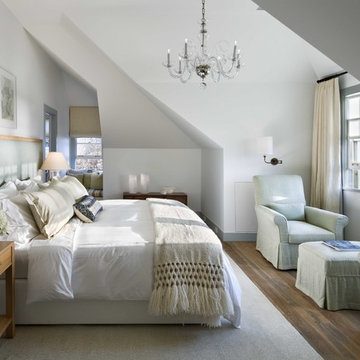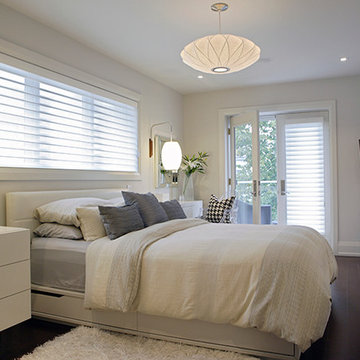中くらいな寝室 (濃色無垢フローリング、白い壁) の写真
絞り込み:
資材コスト
並び替え:今日の人気順
写真 1〜20 枚目(全 4,703 枚)
1/4
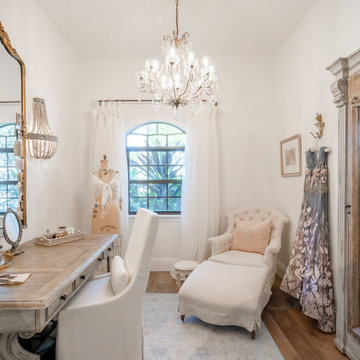
This is a small intimate dressing room off the master bedroom. The client wanted a feminine, country french romantic space.
マイアミにある中くらいなシャビーシック調のおしゃれな寝室 (白い壁、濃色無垢フローリング、茶色い床) のレイアウト
マイアミにある中くらいなシャビーシック調のおしゃれな寝室 (白い壁、濃色無垢フローリング、茶色い床) のレイアウト
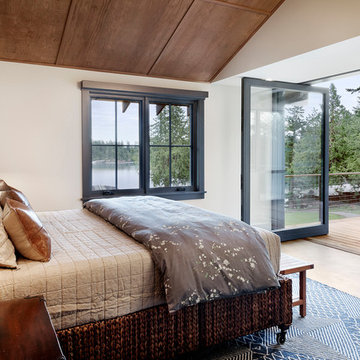
Bedroom with Nanawall system opening to private deck
シアトルにある中くらいなラスティックスタイルのおしゃれな主寝室 (白い壁、濃色無垢フローリング、黒い床) のインテリア
シアトルにある中くらいなラスティックスタイルのおしゃれな主寝室 (白い壁、濃色無垢フローリング、黒い床) のインテリア
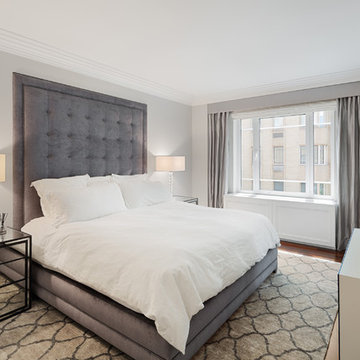
Andrew Rugge/archphoto
ニューヨークにある中くらいなトランジショナルスタイルのおしゃれな主寝室 (白い壁、濃色無垢フローリング、暖炉なし) のインテリア
ニューヨークにある中くらいなトランジショナルスタイルのおしゃれな主寝室 (白い壁、濃色無垢フローリング、暖炉なし) のインテリア
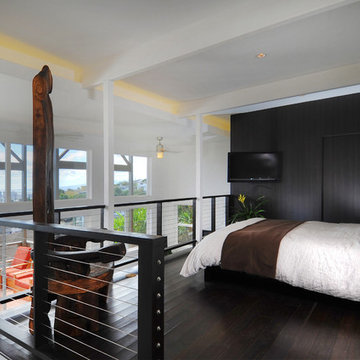
Wood-like wallpaper was used on the wall.
{Photo Credit: Andy Mattheson}
ハワイにある中くらいなコンテンポラリースタイルのおしゃれなロフト寝室 (濃色無垢フローリング、白い壁、暖炉なし、茶色い床) のインテリア
ハワイにある中くらいなコンテンポラリースタイルのおしゃれなロフト寝室 (濃色無垢フローリング、白い壁、暖炉なし、茶色い床) のインテリア
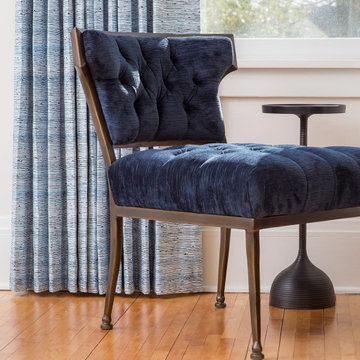
A hospitalist with a passion for travel—often to Hawaii, where her grandparents met. Our client recently moved to a 1920s, single-family house in St. Paul to be closer to work. But she also wanted a welcoming, highly functional kitchen and dining area overlooking the backyard for entertaining family and friends. She needed restful spaces in which to retreat after work. And she wanted to incorporate the serene color palettes and tropical feel of Hawaii. All without compromising the home’s historic charm.
----
Project designed by Minneapolis interior design studio LiLu Interiors. They serve the Minneapolis-St. Paul area including Wayzata, Edina, and Rochester, and they travel to the far-flung destinations that their upscale clientele own second homes in.
----
For more about LiLu Interiors, click here: https://www.liluinteriors.com/
To learn more about this project, click here:
https://www.liluinteriors.com/blog/portfolio-items/city-charm/
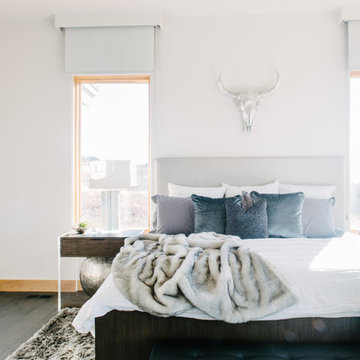
Jessica White Photography
ソルトレイクシティにある中くらいなモダンスタイルのおしゃれな主寝室 (白い壁、濃色無垢フローリング、暖炉なし) のインテリア
ソルトレイクシティにある中くらいなモダンスタイルのおしゃれな主寝室 (白い壁、濃色無垢フローリング、暖炉なし) のインテリア
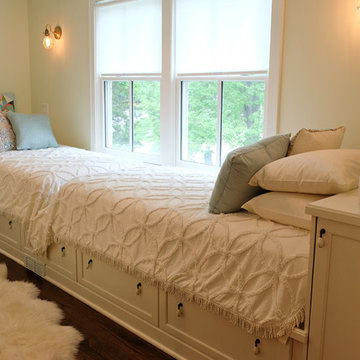
Free ebook, Creating the Ideal Kitchen. DOWNLOAD NOW
The Klimala’s and their three kids are no strangers to moving, this being their fifth house in the same town over the 20-year period they have lived there. “It must be the 7-year itch, because every seven years, we seem to find ourselves antsy for a new project or a new environment. I think part of it is being a designer, I see my own taste evolve and I want my environment to reflect that. Having easy access to wonderful tradesmen and a knowledge of the process makes it that much easier”.
This time, Klimala’s fell in love with a somewhat unlikely candidate. The 1950’s ranch turned cape cod was a bit of a mutt, but it’s location 5 minutes from their design studio and backing up to the high school where their kids can roll out of bed and walk to school, coupled with the charm of its location on a private road and lush landscaping made it an appealing choice for them.
“The bones of the house were really charming. It was typical 1,500 square foot ranch that at some point someone added a second floor to. Its sloped roofline and dormered bedrooms gave it some charm.” With the help of architect Maureen McHugh, Klimala’s gutted and reworked the layout to make the house work for them. An open concept kitchen and dining room allows for more frequent casual family dinners and dinner parties that linger. A dingy 3-season room off the back of the original house was insulated, given a vaulted ceiling with skylights and now opens up to the kitchen. This room now houses an 8’ raw edge white oak dining table and functions as an informal dining room. “One of the challenges with these mid-century homes is the 8’ ceilings. I had to have at least one room that had a higher ceiling so that’s how we did it” states Klimala.
The kitchen features a 10’ island which houses a 5’0” Galley Sink. The Galley features two faucets, and double tiered rail system to which accessories such as cutting boards and stainless steel bowls can be added for ease of cooking. Across from the large sink is an induction cooktop. “My two teen daughters and I enjoy cooking, and the Galley and induction cooktop make it so easy.” A wall of tall cabinets features a full size refrigerator, freezer, double oven and built in coffeemaker. The area on the opposite end of the kitchen features a pantry with mirrored glass doors and a beverage center below.
The rest of the first floor features an entry way, a living room with views to the front yard’s lush landscaping, a family room where the family hangs out to watch TV, a back entry from the garage with a laundry room and mudroom area, one of the home’s four bedrooms and a full bath. There is a double sided fireplace between the family room and living room. The home features pops of color from the living room’s peach grass cloth to purple painted wall in the family room. “I’m definitely a traditionalist at heart but because of the home’s Midcentury roots, I wanted to incorporate some of those elements into the furniture, lighting and accessories which also ended up being really fun. We are not formal people so I wanted a house that my kids would enjoy, have their friends over and feel comfortable.”
The second floor houses the master bedroom suite, two of the kids’ bedrooms and a back room nicknamed “the library” because it has turned into a quiet get away area where the girls can study or take a break from the rest of the family. The area was originally unfinished attic, and because the home was short on closet space, this Jack and Jill area off the girls’ bedrooms houses two large walk-in closets and a small sitting area with a makeup vanity. “The girls really wanted to keep the exposed brick of the fireplace that runs up the through the space, so that’s what we did, and I think they feel like they are in their own little loft space in the city when they are up there” says Klimala.
Designed by: Susan Klimala, CKD, CBD
Photography by: Carlos Vergara
For more information on kitchen and bath design ideas go to: www.kitchenstudio-ge.com

Stovall Studio
デンバーにある中くらいなコンテンポラリースタイルのおしゃれな主寝室 (白い壁、濃色無垢フローリング、横長型暖炉、金属の暖炉まわり)
デンバーにある中くらいなコンテンポラリースタイルのおしゃれな主寝室 (白い壁、濃色無垢フローリング、横長型暖炉、金属の暖炉まわり)
中くらいな寝室 (濃色無垢フローリング、白い壁) の写真
1
