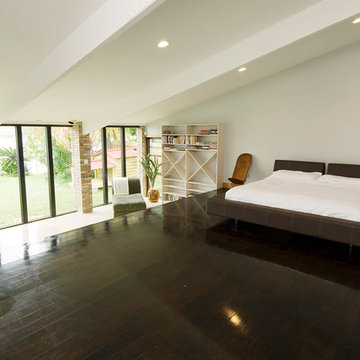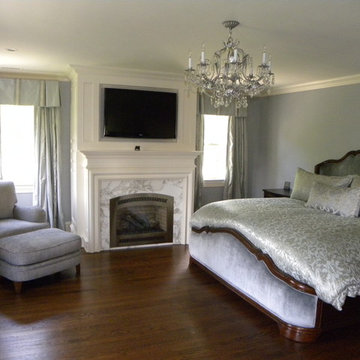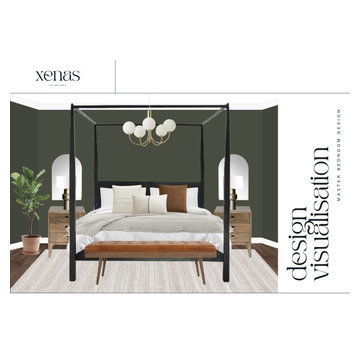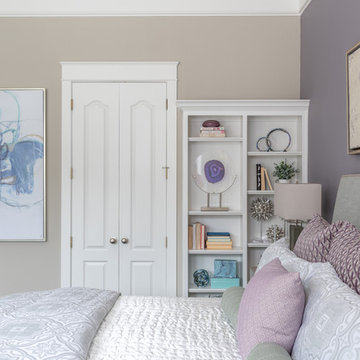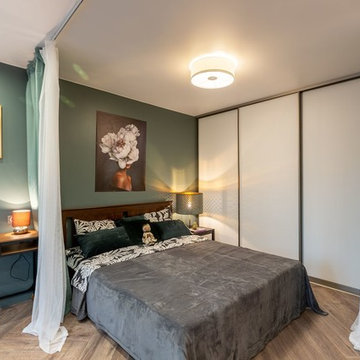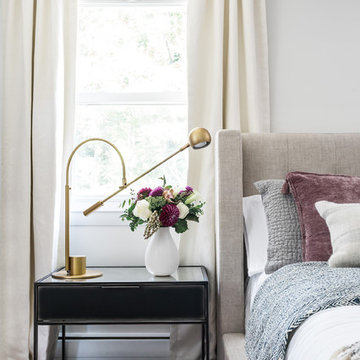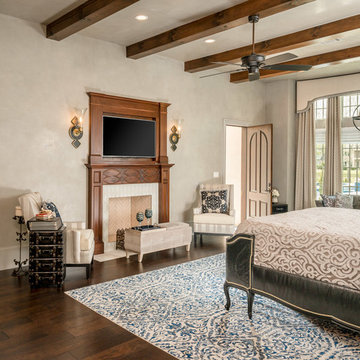寝室 (濃色無垢フローリング) の写真
絞り込み:
資材コスト
並び替え:今日の人気順
写真 2381〜2400 枚目(全 44,322 枚)
1/2
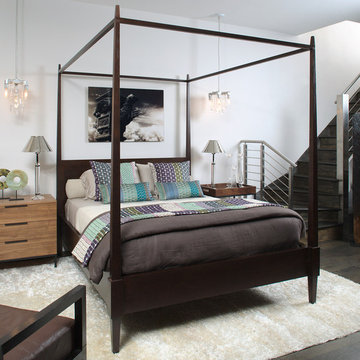
A modern take on a traditional style bedroom with its oak canopy bed, the Armande bed from the Interieurs collection. The combination of warm woods, modern design and traditional feel of the canopy bed gives this bedroom a fresh yet warm and eclectic look and feel. The crystal pendants from Michael Mac Hale collection for Interieurs add a touch of luxury.
photo by Jeff Cate
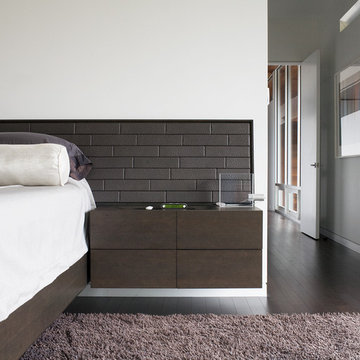
The master bed was made by Hufft Projects,
and is called the ‘110 Bed’ because it has a
headboard made of 110 custom wrapped
leather tiles. The wood is rift cut oak with a
custom stain.
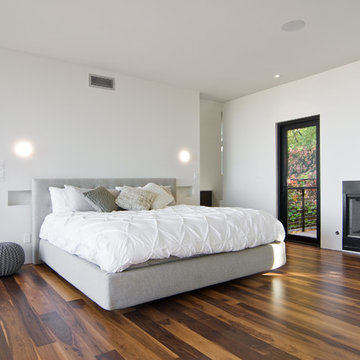
Photo: Lucy Call © 2013 Houzz
Design: Imbue Design and Sausage Space
ソルトレイクシティにあるモダンスタイルのおしゃれな寝室 (白い壁、濃色無垢フローリング、標準型暖炉)
ソルトレイクシティにあるモダンスタイルのおしゃれな寝室 (白い壁、濃色無垢フローリング、標準型暖炉)
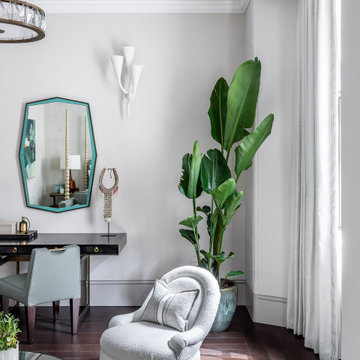
Wool bouclé lounge chairs sit either side of an oval-shaped glass coffee table. It's a relaxing spot next to a dark-wood dressing table, above which hangs an octagonal mirror with a teal coloured frame. Plaster wall lights in the shape of woodland flutes add to the dreamy, relaxed feeling of the space.
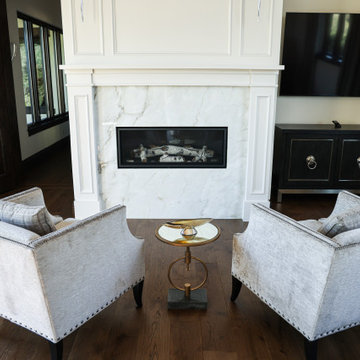
ソルトレイクシティにある広いモダンスタイルのおしゃれな主寝室 (白い壁、濃色無垢フローリング、標準型暖炉、石材の暖炉まわり、茶色い床、板張り天井)
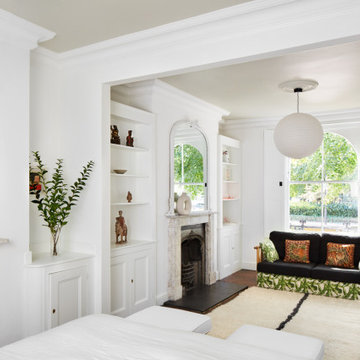
large principal bedroom with double aspect views. bespoke shutters for both windows. bespoke wardrobes. marble fireplaces. Hay rice paper shade pendant lights. Morrocan rug. Andrew Martin X stools. Gucci cushion.
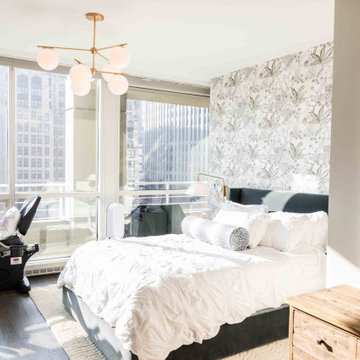
This stunning apartment remodel includes two bathrooms, a new kitchen, and other beautiful new additions. A partition that doubles as shelves separate the home office from the rest of the living room. The guest bathroom features a brightly colored wonderful wallpaper and gold accents. In the master bedroom, a floral black and white wallpaper acts as an accent wall to beautifully contrast the gold lighting. The master bathroom is a lovely mixture of gray and white with black features.
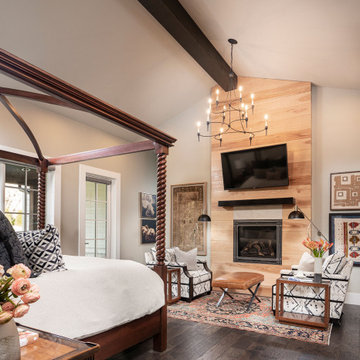
他の地域にある広いトランジショナルスタイルのおしゃれな主寝室 (グレーの壁、濃色無垢フローリング、標準型暖炉、木材の暖炉まわり、茶色い床) のインテリア

Camp Wobegon is a nostalgic waterfront retreat for a multi-generational family. The home's name pays homage to a radio show the homeowner listened to when he was a child in Minnesota. Throughout the home, there are nods to the sentimental past paired with modern features of today.
The five-story home sits on Round Lake in Charlevoix with a beautiful view of the yacht basin and historic downtown area. Each story of the home is devoted to a theme, such as family, grandkids, and wellness. The different stories boast standout features from an in-home fitness center complete with his and her locker rooms to a movie theater and a grandkids' getaway with murphy beds. The kids' library highlights an upper dome with a hand-painted welcome to the home's visitors.
Throughout Camp Wobegon, the custom finishes are apparent. The entire home features radius drywall, eliminating any harsh corners. Masons carefully crafted two fireplaces for an authentic touch. In the great room, there are hand constructed dark walnut beams that intrigue and awe anyone who enters the space. Birchwood artisans and select Allenboss carpenters built and assembled the grand beams in the home.
Perhaps the most unique room in the home is the exceptional dark walnut study. It exudes craftsmanship through the intricate woodwork. The floor, cabinetry, and ceiling were crafted with care by Birchwood carpenters. When you enter the study, you can smell the rich walnut. The room is a nod to the homeowner's father, who was a carpenter himself.
The custom details don't stop on the interior. As you walk through 26-foot NanoLock doors, you're greeted by an endless pool and a showstopping view of Round Lake. Moving to the front of the home, it's easy to admire the two copper domes that sit atop the roof. Yellow cedar siding and painted cedar railing complement the eye-catching domes.
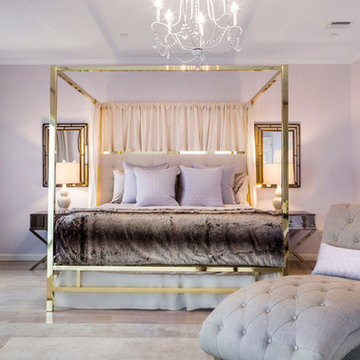
Transitional lavender and gray master bedroom suite. All custom furniture, window treatments, pillows, rug, and headboard
マイアミにある巨大なビーチスタイルのおしゃれな主寝室 (紫の壁、濃色無垢フローリング、茶色い床) のインテリア
マイアミにある巨大なビーチスタイルのおしゃれな主寝室 (紫の壁、濃色無垢フローリング、茶色い床) のインテリア
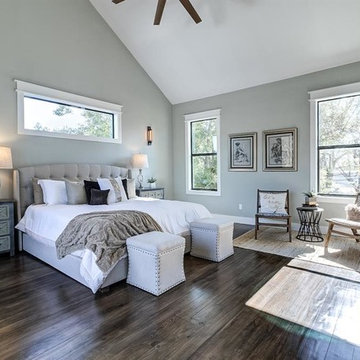
Har.com
ヒューストンにある広いトラディショナルスタイルのおしゃれな主寝室 (グレーの壁、濃色無垢フローリング、暖炉なし、茶色い床、グレーとブラウン) のインテリア
ヒューストンにある広いトラディショナルスタイルのおしゃれな主寝室 (グレーの壁、濃色無垢フローリング、暖炉なし、茶色い床、グレーとブラウン) のインテリア
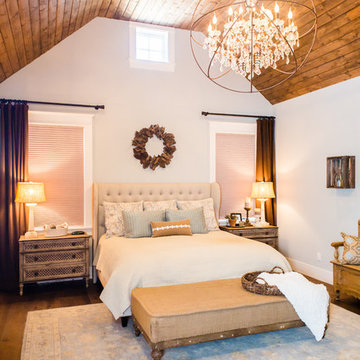
Our most recent modern farmhouse in the west Willamette Valley is what dream homes are made of. Named “Starry Night Ranch” by the homeowners, this 3 level, 4 bedroom custom home boasts of over 9,000 square feet of combined living, garage and outdoor spaces.
Well versed in the custom home building process, the homeowners spent many hours partnering with both Shan Stassens of Winsome Construction and Buck Bailey Design to add in countless unique features, including a cross hatched cable rail system, a second story window that perfectly frames a view of Mt. Hood and an entryway cut-out to keep a specialty piece of furniture tucked out of the way.
From whitewashed shiplap wall coverings to reclaimed wood sliding barn doors to mosaic tile and honed granite, this farmhouse-inspired space achieves a timeless appeal with both classic comfort and modern flair.
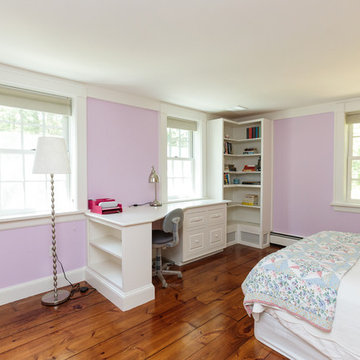
This beautifully sited Colonial captures the essence of the serene and sophisticated Webster Hill neighborhood. Stunning architectural design and a character-filled interior will serve with distinction and grace for years to come. Experience the full effect of the family room with dramatic cathedral ceiling, built-in bookcases and grand brick fireplace. The open floor plan leads to a spacious kitchen equipped with stainless steel appliances. The dining room with built-in china cabinets and a generously sized living room are perfect for entertaining. Exceptional guest accommodations or alternative master suite are found in a stunning renovated second floor addition with vaulted ceiling, sitting room, luxurious bath and custom closets. The fabulous mudroom is a true necessity for today's living. The spacious lower level includes play room and game room, full bath, and plenty of storage. Enjoy evenings on the screened porch overlooking the park-like grounds abutting conservation land.
寝室 (濃色無垢フローリング) の写真
120
