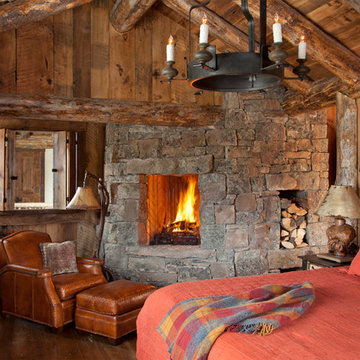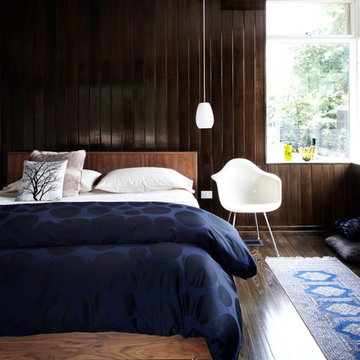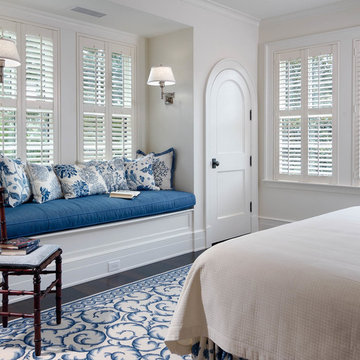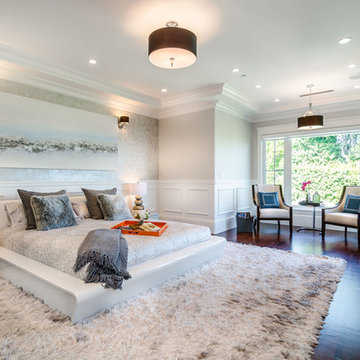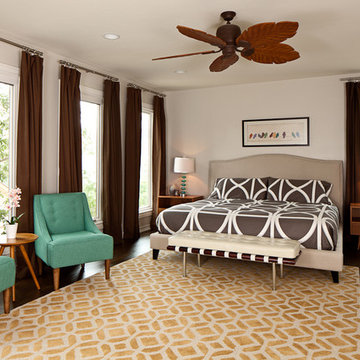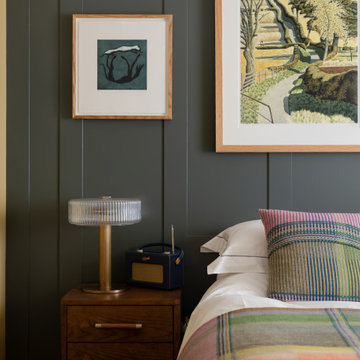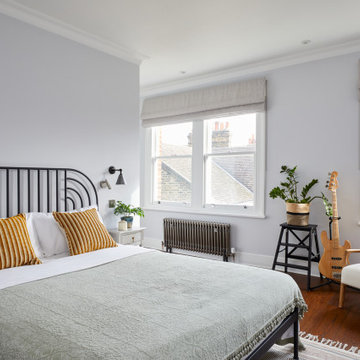寝室 (濃色無垢フローリング) の写真
絞り込み:
資材コスト
並び替え:今日の人気順
写真 1981〜2000 枚目(全 44,322 枚)
1/2
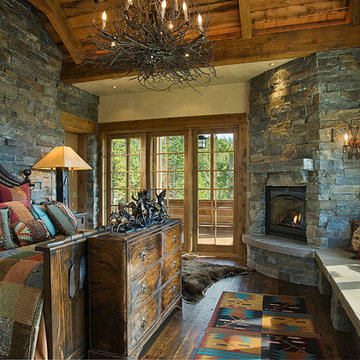
This tucked away timber frame home features intricate details and fine finishes.
This home has extensive stone work and recycled timbers and lumber throughout on both the interior and exterior. The combination of stone and recycled wood make it one of our favorites.The tall stone arched hallway, large glass expansion and hammered steel balusters are an impressive combination of interior themes. Take notice of the oversized one piece mantels and hearths on each of the fireplaces. The powder room is also attractive with its birch wall covering and stone vanities and countertop with an antler framed mirror. The details and design are delightful throughout the entire house.
Roger Wade
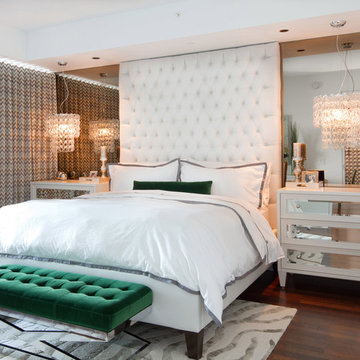
Clean and contemporary master bedroom with all white and mirror details with accents of emerald green. Design by Shirry Dolgin. Photos by Erika Bierman
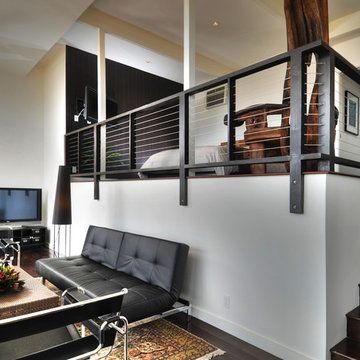
Master bedroom suite addition to the original house. Before remodel, this was unused space (dirt) beneath the home.
{Photo Credit: Andy Mattheson}
ハワイにある広いコンテンポラリースタイルのおしゃれな主寝室 (白い壁、濃色無垢フローリング、暖炉なし、茶色い床)
ハワイにある広いコンテンポラリースタイルのおしゃれな主寝室 (白い壁、濃色無垢フローリング、暖炉なし、茶色い床)
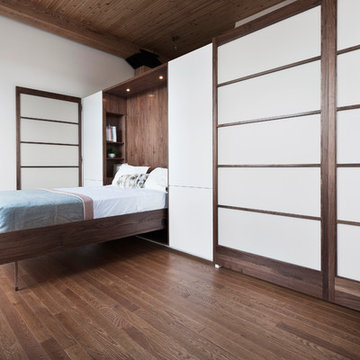
Design and Construction :Gepetto. Photos:Yannick Grandmont
モントリオールにある広いコンテンポラリースタイルのおしゃれな主寝室 (白い壁、濃色無垢フローリング、暖炉なし、茶色い床) のインテリア
モントリオールにある広いコンテンポラリースタイルのおしゃれな主寝室 (白い壁、濃色無垢フローリング、暖炉なし、茶色い床) のインテリア
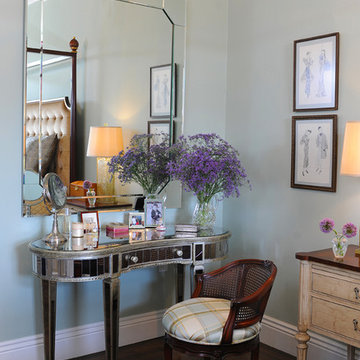
Photography by Emily Payne
サンフランシスコにあるシャビーシック調のおしゃれな寝室 (青い壁、濃色無垢フローリング) のインテリア
サンフランシスコにあるシャビーシック調のおしゃれな寝室 (青い壁、濃色無垢フローリング) のインテリア
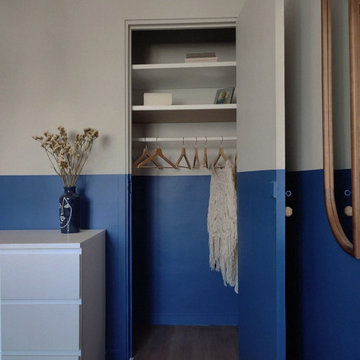
Au pied de l'hôpital Pasteur, Niché au cinquième étage d'un immeuble niçois, un appartement récite un poème à la Riviera...
Véritable ode à la méditerranée, cet appartement adopte une ambiance chaleureuse suggérée par l'emploi de matières brutes telles que le lin, le chanvre, le jute ou encore le coton. L'intérieur invite à l'apaisement malgré sa palette chromatique saturée empruntée aux teintes naturelles de la mer, de la roche et du soleil du Sud.
Dans l'angle du salon, une cloison a été édifiée et plusieurs niches de forme asymétriques et organiques ont été prévues. Ces quelques espaces évidés suggèrent une bibliothèque tandis que d'autres permettent la scénographie de plusieurs objets décoratifs. Enfin, la peinture bleue qu'adoptent ces cavités renvoie au mythique indigo de la mer.
L'appartement comporte trois chambres, chacune adoptant un spectre chromatique propre. La première s'articule autour d'une teinte ocre jaune évoquant le soleil provençal et les rayures renvoient aux motifs ruraux de la côte italienne. Le camaïeu terracotta de la seconde chambre répond aux roches rouges et à la terre cuite locale tandis que le bleu Klein de la dernière chambre rappelle l'azur et la profondeur de l'envoûtante mer séculaire.
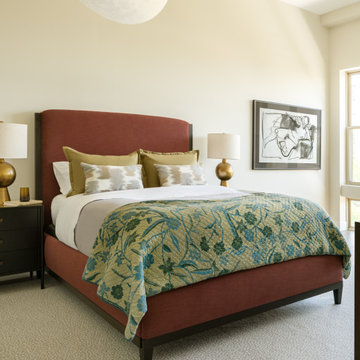
This industrial condo in Roger's Park got a complete overhaul. The layout remained while all finishes, flooring and furniture were upgraded. The tall ceilings and large windows are the focal point of the space and so we kept it light and bright, while mixing textures and finishes to create interest. The client's own eclectic art and object collections pair perfectly with the pops of color in the furniture and accessories. The hand glazed kitchen backsplash tile is the perfect contrast to the white, wood and stainless steel and nods to the changing colors of the lake view across.
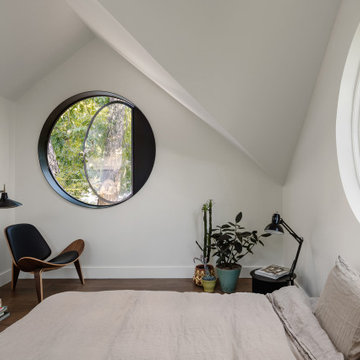
Birdhouse Main Bedroom - featuring custom circle egress window and double vaulted ceiling
オースティンにある小さなコンテンポラリースタイルのおしゃれな主寝室 (白い壁、濃色無垢フローリング、茶色い床、三角天井、白い天井) のインテリア
オースティンにある小さなコンテンポラリースタイルのおしゃれな主寝室 (白い壁、濃色無垢フローリング、茶色い床、三角天井、白い天井) のインテリア
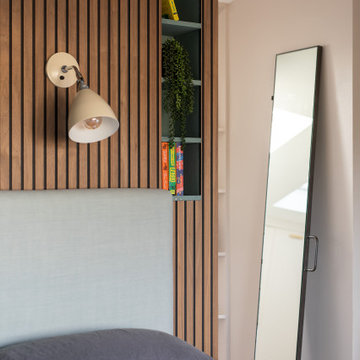
A unit was built in the middle of the room to separate the space in 2 and create a large dressing area
ロンドンにある中くらいなコンテンポラリースタイルのおしゃれな主寝室 (青い壁、濃色無垢フローリング、グレーの床、パネル壁、アクセントウォール) のインテリア
ロンドンにある中くらいなコンテンポラリースタイルのおしゃれな主寝室 (青い壁、濃色無垢フローリング、グレーの床、パネル壁、アクセントウォール) のインテリア
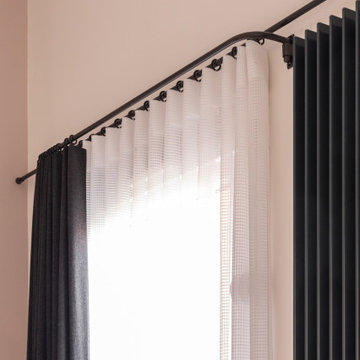
Rénovation, agencement et décoration d’une ancienne usine transformée en un loft de 250 m2 réparti sur 3 niveaux.
Les points forts :
Association de design industriel avec du mobilier vintage
La boîte buanderie
Les courbes et lignes géométriques valorisant les espaces
Crédit photo © Bertrand Fompeyrine
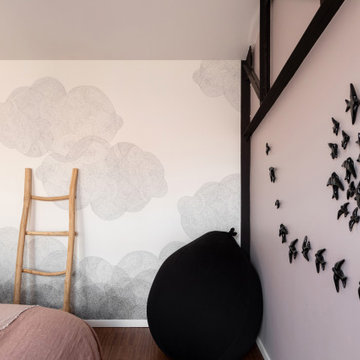
Rénovation, agencement et décoration d’une ancienne usine transformée en un loft de 250 m2 réparti sur 3 niveaux.
Les points forts :
Association de design industriel avec du mobilier vintage
La boîte buanderie
Les courbes et lignes géométriques valorisant les espaces
Crédit photo © Bertrand Fompeyrine
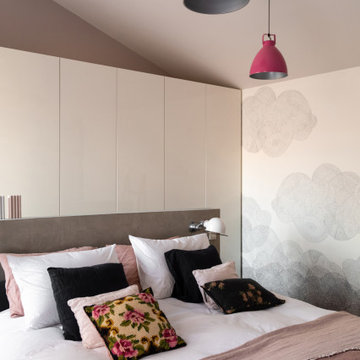
Rénovation, agencement et décoration d’une ancienne usine transformée en un loft de 250 m2 réparti sur 3 niveaux.
Les points forts :
Association de design industriel avec du mobilier vintage
La boîte buanderie
Les courbes et lignes géométriques valorisant les espaces
Crédit photo © Bertrand Fompeyrine
寝室 (濃色無垢フローリング) の写真
100
