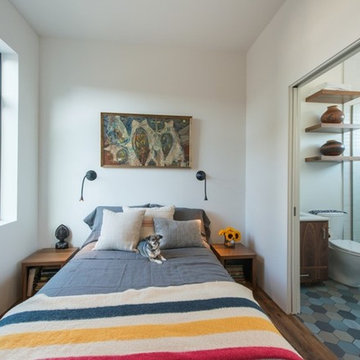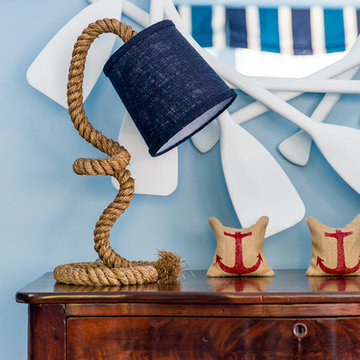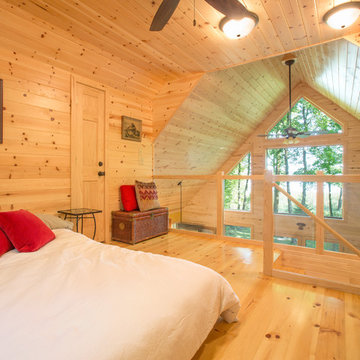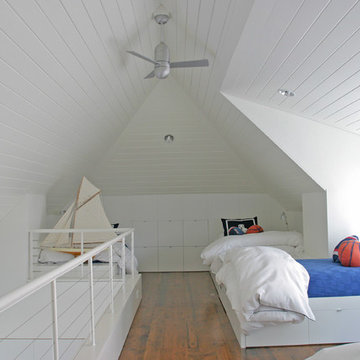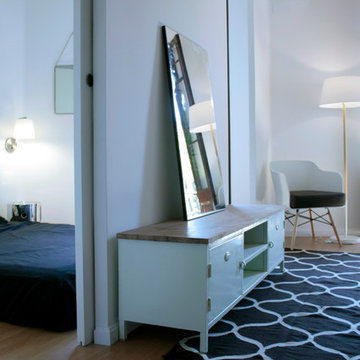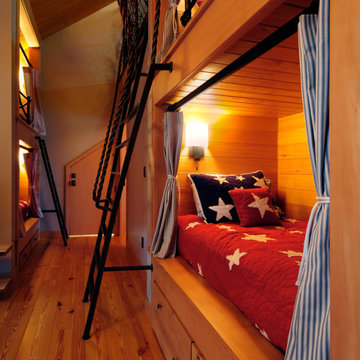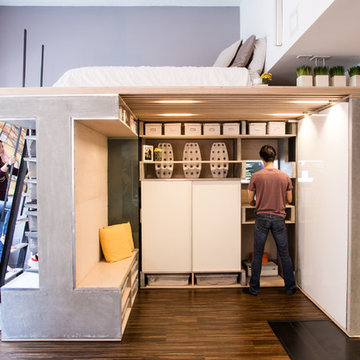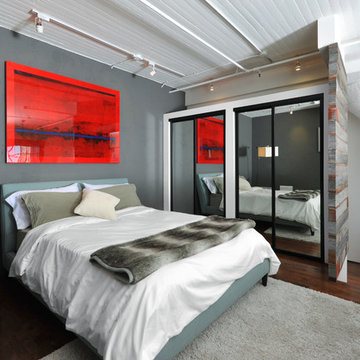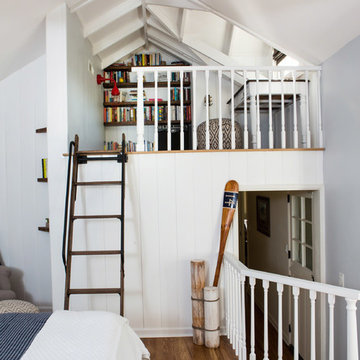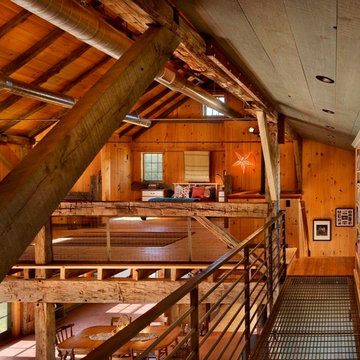ロフト寝室 (濃色無垢フローリング、大理石の床、無垢フローリング) の写真
絞り込み:
資材コスト
並び替え:今日の人気順
写真 1〜20 枚目(全 2,143 枚)
1/5

We opened walls and converted the casita to a Primary bedroom
オレンジカウンティにある広い地中海スタイルのおしゃれなロフト寝室 (白い壁、無垢フローリング、表し梁) のレイアウト
オレンジカウンティにある広い地中海スタイルのおしゃれなロフト寝室 (白い壁、無垢フローリング、表し梁) のレイアウト
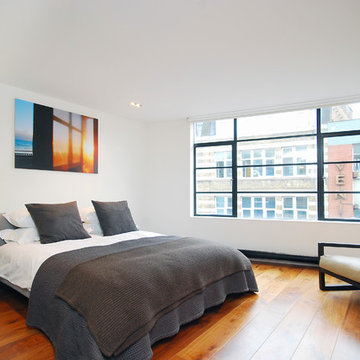
Fine House Studio
グロスタシャーにある巨大なコンテンポラリースタイルのおしゃれなロフト寝室 (白い壁、濃色無垢フローリング) のインテリア
グロスタシャーにある巨大なコンテンポラリースタイルのおしゃれなロフト寝室 (白い壁、濃色無垢フローリング) のインテリア
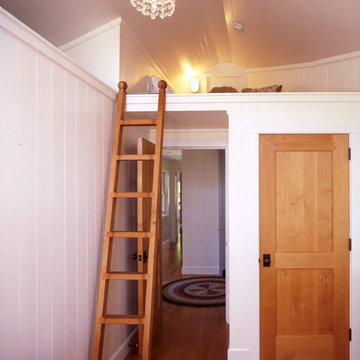
Tom Story | This family beach house and guest cottage sits perched above the Santa Cruz Yacht Harbor. A portion of the main house originally housed 1930’s era changing rooms for a Beach Club which included distinguished visitors such as Will Rogers. An apt connection for the new owners also have Oklahoma ties. The structures were limited to one story due to historic easements, therefore both buildings have fully developed basements featuring large windows and French doors to access European style exterior terraces and stairs up to grade. The main house features 5 bedrooms and 5 baths. Custom cabinetry throughout in built-in furniture style. A large design team helped to bring this exciting project to fruition. The house includes Passive Solar heated design, Solar Electric and Solar Hot Water systems. 4,500sf/420m House + 1300 sf Cottage - 6bdrm
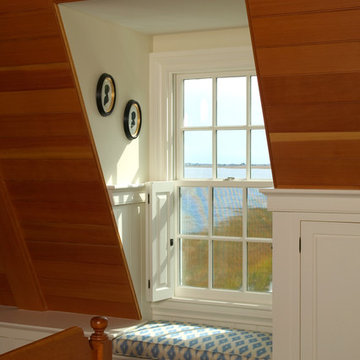
Photo by Randy O'Rourke
ボストンにある広いトラディショナルスタイルのおしゃれなロフト寝室 (ベージュの壁、無垢フローリング、標準型暖炉、レンガの暖炉まわり、茶色い床、勾配天井) のレイアウト
ボストンにある広いトラディショナルスタイルのおしゃれなロフト寝室 (ベージュの壁、無垢フローリング、標準型暖炉、レンガの暖炉まわり、茶色い床、勾配天井) のレイアウト
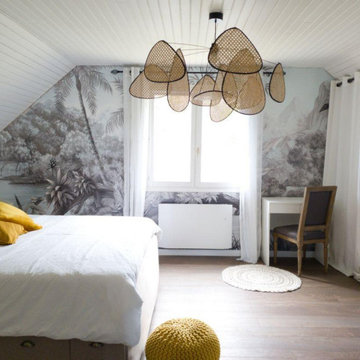
Transformation d'une grande pièce palière en un cocoon exotique chic.
Le papier peint panoramique permet de gagner en profondeur et en caractère et les matières naturelles (cannage, lin, coton, laine) apporte du confort et de la chaleur à cette belle chambre lumineuse
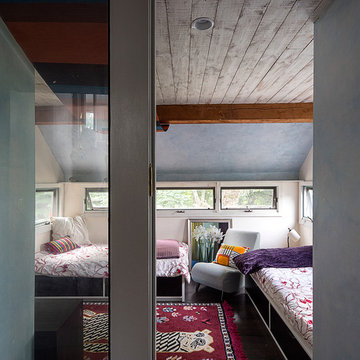
Carolyn Bates Photography
バーリントンにある小さなコンテンポラリースタイルのおしゃれなロフト寝室 (濃色無垢フローリング、白い壁、暖炉なし、白い床)
バーリントンにある小さなコンテンポラリースタイルのおしゃれなロフト寝室 (濃色無垢フローリング、白い壁、暖炉なし、白い床)
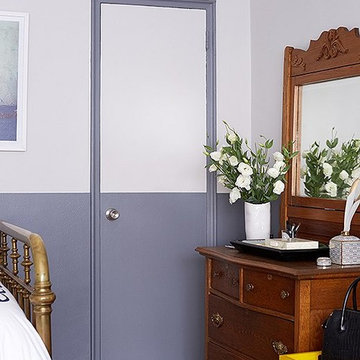
Anthony painted the closet door frames and the lower half of the walls a serene ocean blue to define the space.
Photo by Manuel Rodriguez
ニューヨークにある小さなエクレクティックスタイルのおしゃれなロフト寝室 (グレーの壁、無垢フローリング、暖炉なし) のレイアウト
ニューヨークにある小さなエクレクティックスタイルのおしゃれなロフト寝室 (グレーの壁、無垢フローリング、暖炉なし) のレイアウト
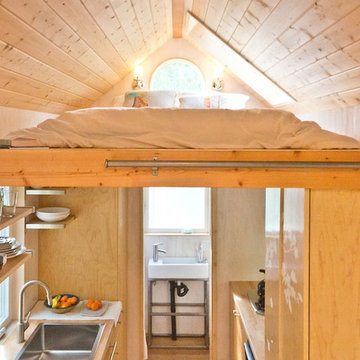
The bedroom loft is directly over the kitchen and bathroom. Phot: Eileen Descallar Ringwald
ロサンゼルスにある小さなコンテンポラリースタイルのおしゃれなロフト寝室 (白い壁、無垢フローリング、暖炉なし)
ロサンゼルスにある小さなコンテンポラリースタイルのおしゃれなロフト寝室 (白い壁、無垢フローリング、暖炉なし)
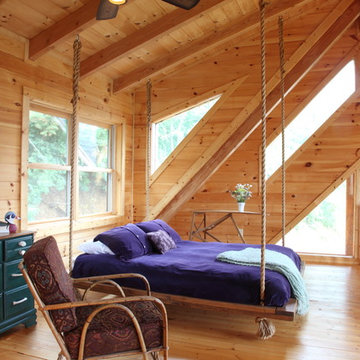
Loft bedroom space with double bed suspended from the ceiling for a unique guest experience.
Photo by: Franklin & Esther Schmidt
シャーロットにあるラスティックスタイルのおしゃれなロフト寝室 (無垢フローリング)
シャーロットにあるラスティックスタイルのおしゃれなロフト寝室 (無垢フローリング)
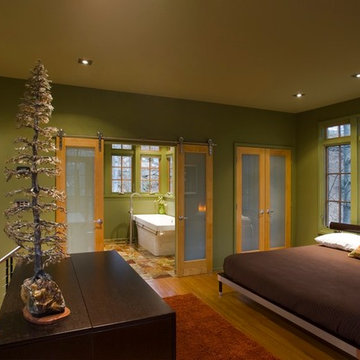
FrontierGroup, This low impact design includes a very small footprint (500 s.f.) that required minimal grading, preserving most of the vegetation and hardwood tress on the site. The home lives up to its name, blending softly into the hillside by use of curves, native stone, cedar shingles, and native landscaping. Outdoor rooms were created with covered porches and a terrace area carved out of the hillside. Inside, a loft-like interior includes clean, modern lines and ample windows to make the space uncluttered and spacious.
ロフト寝室 (濃色無垢フローリング、大理石の床、無垢フローリング) の写真
1
