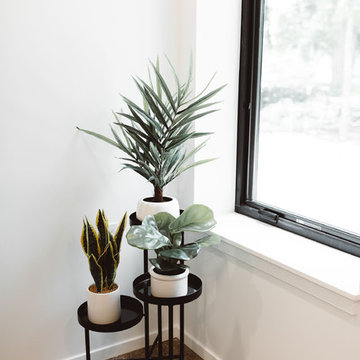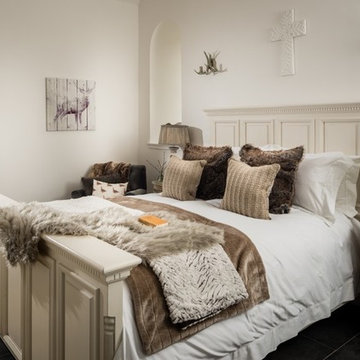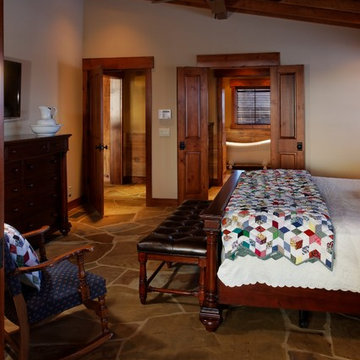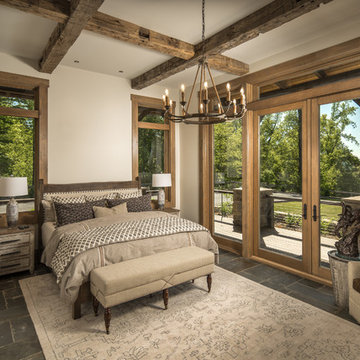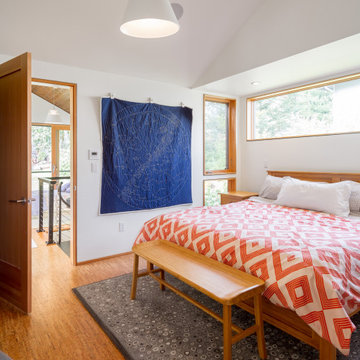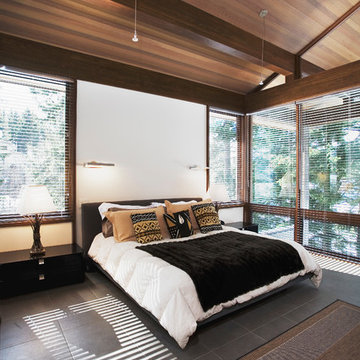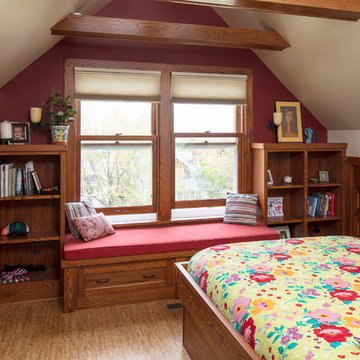寝室 (コルクフローリング、スレートの床、ベージュの壁、白い壁) の写真
絞り込み:
資材コスト
並び替え:今日の人気順
写真 1〜20 枚目(全 436 枚)
1/5
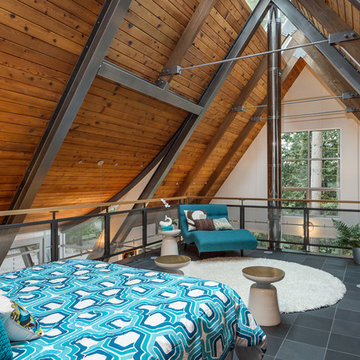
http://www.A dramatic chalet made of steel and glass. Designed by Sandler-Kilburn Architects, it is awe inspiring in its exquisitely modern reincarnation. Custom walnut cabinets frame the kitchen, a Tulikivi soapstone fireplace separates the space, a stainless steel Japanese soaking tub anchors the master suite. For the car aficionado or artist, the steel and glass garage is a delight and has a separate meter for gas and water. Set on just over an acre of natural wooded beauty adjacent to Mirrormont.
Fred Uekert-FJU Photo
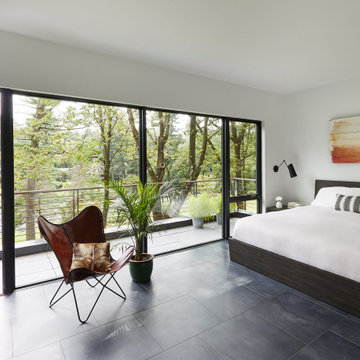
Modern bedroom with floor-to-ceiling windows leading out to the deck. the deck railing is a modern horizontal round bar railing.
Floating Stairs and Railings by Keuka Studios
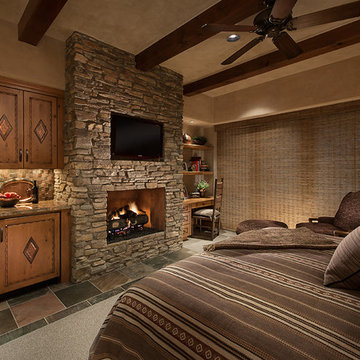
Softly elegant bedroom with Marc Boisclair built in cabinets by Wood Expressions and other natural elements such as stone, and wool. Glamorous lighting and rich neutral color palette create an inviting retreat.
Project designed by Susie Hersker’s Scottsdale interior design firm Design Directives. Design Directives is active in Phoenix, Paradise Valley, Cave Creek, Carefree, Sedona, and beyond.
For more about Design Directives, click here: https://susanherskerasid.com/
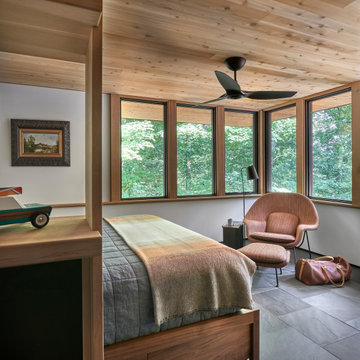
The cedar ceiling extends unimpeded out to the roof overhang while the corner windows expand the scale of the room well beyond its modest footprint.
シカゴにある中くらいなラスティックスタイルのおしゃれな主寝室 (白い壁、スレートの床、黒い床) のインテリア
シカゴにある中くらいなラスティックスタイルのおしゃれな主寝室 (白い壁、スレートの床、黒い床) のインテリア
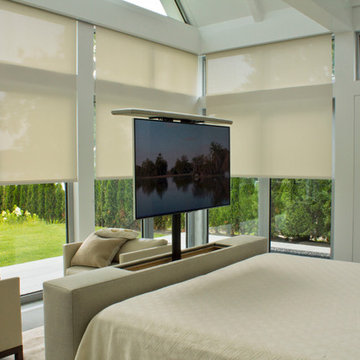
55" Motorized Pop Up TV at foot of bed. Motorized shades on windows.
マイアミにある広いモダンスタイルのおしゃれな主寝室 (白い壁、スレートの床、暖炉なし、グレーの床) のレイアウト
マイアミにある広いモダンスタイルのおしゃれな主寝室 (白い壁、スレートの床、暖炉なし、グレーの床) のレイアウト
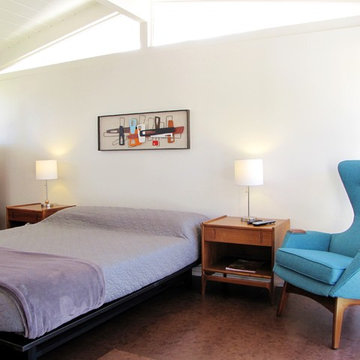
Photo by Tara Bussema © 2013 Houzz
Bed frame: Platform Bed in Natural Steel, Room and Board; bedding: Target; wall art: Midcentury inspired mixed media by Bruce Yager, Ebay; chair: Wing Chair by Adrian Pearsall for Craft Associates, Xcape; dresser/nightstands: Vintage Glenn of California, Xcape; lamps: Target

Home is about creating a sense of place. Little moments add up to a sense of well being, such as looking out at framed views of the garden, or feeling the ocean breeze waft through the house. This connection to place guided the overall design, with the practical requirements to add a bedroom and bathroom quickly ( the client was pregnant!), and in a way that allowed the couple to live at home during the construction. The design also focused on connecting the interior to the backyard while maintaining privacy from nearby neighbors.
Sustainability was at the forefront of the project, from choosing green building materials to designing a high-efficiency space. The composite bamboo decking, cork and bamboo flooring, tiles made with recycled content, and cladding made of recycled paper are all examples of durable green materials that have a wonderfully rich tactility to them.
This addition was a second phase to the Mar Vista Sustainable Remodel, which took a tear-down home and transformed it into this family's forever home.
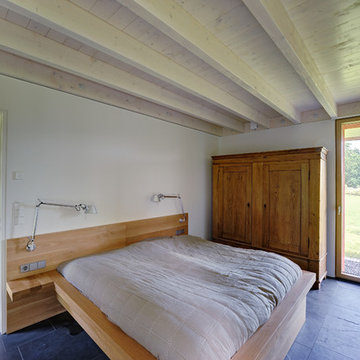
Architekt: Möhring Architekten
Fotograf: Stefan Melchior
ベルリンにあるカントリー風のおしゃれな主寝室 (白い壁、スレートの床、暖炉なし) のインテリア
ベルリンにあるカントリー風のおしゃれな主寝室 (白い壁、スレートの床、暖炉なし) のインテリア
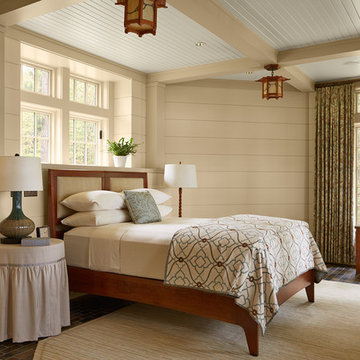
Architecture & Interior Design: David Heide Design Studio Photo: Susan Gilmore Photography
ミネアポリスにある広いカントリー風のおしゃれな主寝室 (スレートの床、暖炉なし、ベージュの壁、茶色い床、照明) のインテリア
ミネアポリスにある広いカントリー風のおしゃれな主寝室 (スレートの床、暖炉なし、ベージュの壁、茶色い床、照明) のインテリア
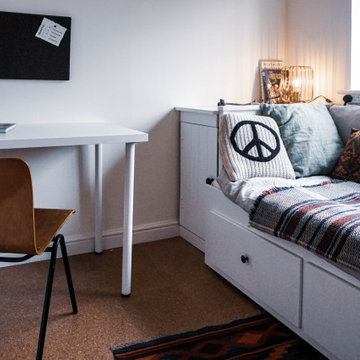
We have designed a bespoke desk using some shelf rails and a tabletop that were already in the room.
All the details have been painted, matching the black features of the room.
A bespoke storage unit has been built in the gap between the bed and the wall.The ceiling and the walls have been painted too.
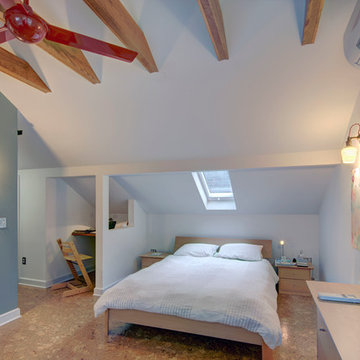
The original walk-up attic in this 1950 home was too low and cramped to be of use as a finished space. We engineered a new roof structure that gave us the needed headroom for a master bedroom, his and hers closets, an en-suite laundry and bathroom. The addition follows the original roofline, and so is virtually undetectable from the street. Exposed roof truss structure, corner window and cork floor adds to the mid-century aesthetic. A master retreat that feels very isolated from the rest if the house and creates great living space out of nothing.
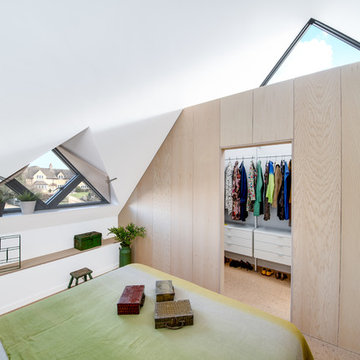
Master Bedroom with Triangular Feature Windows
Photo Credit: Design Storey Architects
他の地域にある広いコンテンポラリースタイルのおしゃれな主寝室 (白い壁、コルクフローリング、ベージュの床) のレイアウト
他の地域にある広いコンテンポラリースタイルのおしゃれな主寝室 (白い壁、コルクフローリング、ベージュの床) のレイアウト
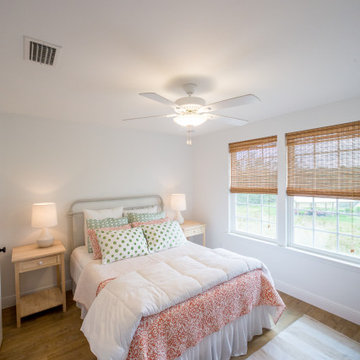
Custom bedroom with natural lighting.
中くらいなカントリー風のおしゃれな客用寝室 (白い壁、コルクフローリング、暖炉なし、茶色い床)
中くらいなカントリー風のおしゃれな客用寝室 (白い壁、コルクフローリング、暖炉なし、茶色い床)
寝室 (コルクフローリング、スレートの床、ベージュの壁、白い壁) の写真
1
