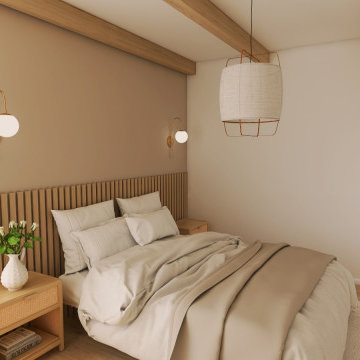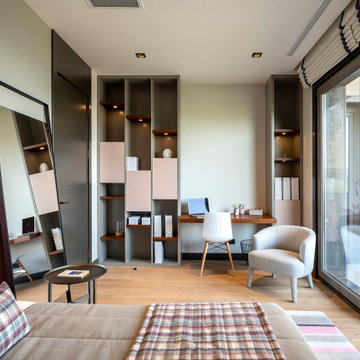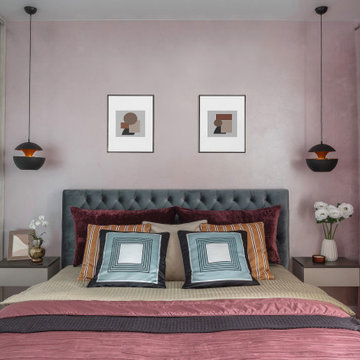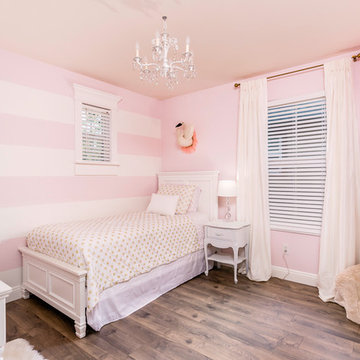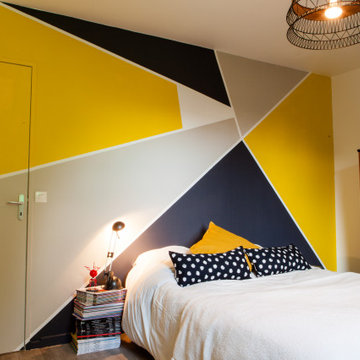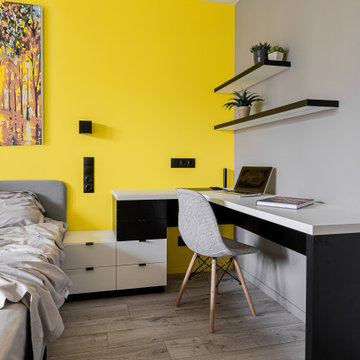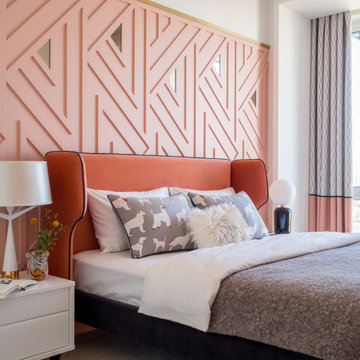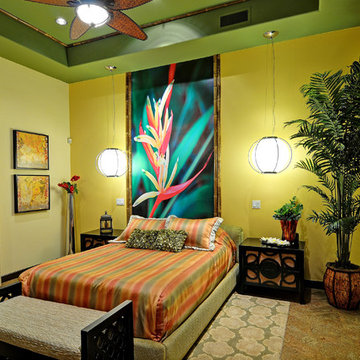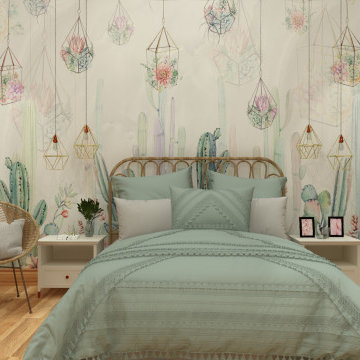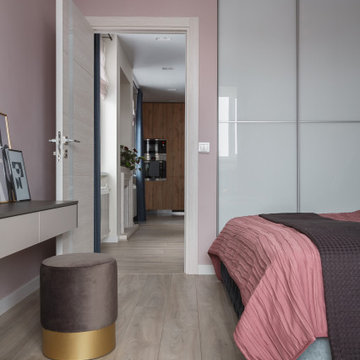寝室 (コルクフローリング、ラミネートの床、ピンクの壁、黄色い壁) の写真
絞り込み:
資材コスト
並び替え:今日の人気順
写真 1〜20 枚目(全 282 枚)
1/5
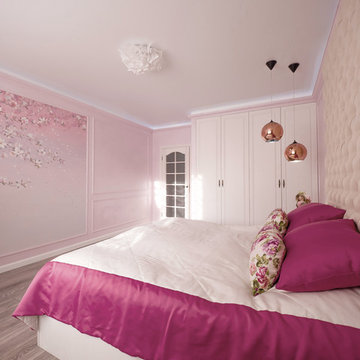
ノボシビルスクにある中くらいなトランジショナルスタイルのおしゃれな主寝室 (ピンクの壁、ラミネートの床、グレーの床) のインテリア
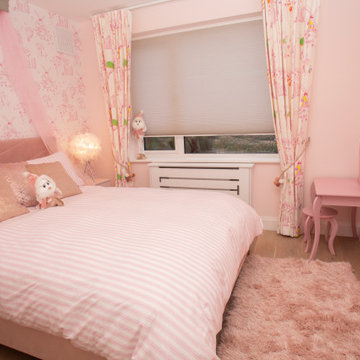
This pink girl bedroom design shows that you can use this colour and fulfil your daughter’s wishes while still keeping things elegant. The combination of textures from the bedside lamps and canopy.
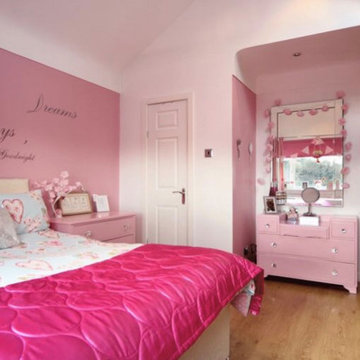
Our clients are a family of four living in a four bedroom substantially sized detached home. Although their property has adequate bedroom space for them and their two children, the layout of the downstairs living space was not functional and it obstructed their everyday life, making entertaining and family gatherings difficult.
Our brief was to maximise the potential of their property to develop much needed quality family space and turn their non functional house into their forever family home.
Concept
The couple aspired to increase the size of the their property to create a modern family home with four generously sized bedrooms and a larger downstairs open plan living space to enhance their family life.
The development of the design for the extension to the family living space intended to emulate the style and character of the adjacent 1970s housing, with particular features being given a contemporary modern twist.
Our Approach
The client’s home is located in a quiet cul-de-sac on a suburban housing estate. Their home nestles into its well-established site, with ample space between the neighbouring properties and has considerable garden space to the rear, allowing the design to take full advantage of the land available.
The levels of the site were perfect for developing a generous amount of floor space as a new extension to the property, with little restrictions to the layout & size of the site.
The size and layout of the site presented the opportunity to substantially extend and reconfigure the family home to create a series of dynamic living spaces oriented towards the large, south-facing garden.
The new family living space provides:
Four generous bedrooms
Master bedroom with en-suite toilet and shower facilities.
Fourth/ guest bedroom with French doors opening onto a first floor balcony.
Large open plan kitchen and family accommodation
Large open plan dining and living area
Snug, cinema or play space
Open plan family space with bi-folding doors that open out onto decked garden space
Light and airy family space, exploiting the south facing rear aspect with the full width bi-fold doors and roof lights in the extended upstairs rooms.
The design of the newly extended family space complements the style & character of the surrounding residential properties with plain windows, doors and brickwork to emulate the general theme of the local area.
Careful design consideration has been given to the neighbouring properties throughout the scheme. The scale and proportions of the newly extended home corresponds well with the adjacent properties.
The new generous family living space to the rear of the property bears no visual impact on the streetscape, yet the design responds to the living patterns of the family providing them with the tailored forever home they dreamed of.
Find out what our clients' say here
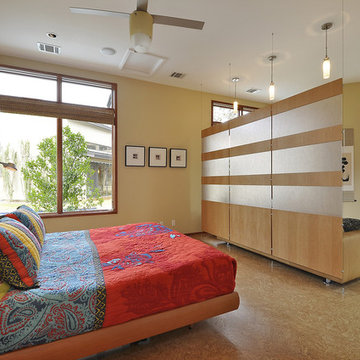
Nestled between multiple stands of Live Oak trees, the Westlake Residence is a contemporary Texas Hill Country home. The house is designed to accommodate the entire family, yet flexible in its design to be able to scale down into living only in 2,200 square feet when the children leave in several years. The home includes many state-of-the-art green features and multiple flex spaces capable of hosting large gatherings or small, intimate groups. The flow and design of the home provides for privacy from surrounding properties and streets, as well as to focus all of the entertaining to the center of the home. Finished in late 2006, the home features Icynene insulation, cork floors and thermal chimneys to exit warm air in the expansive family room.
Photography by Allison Cartwright
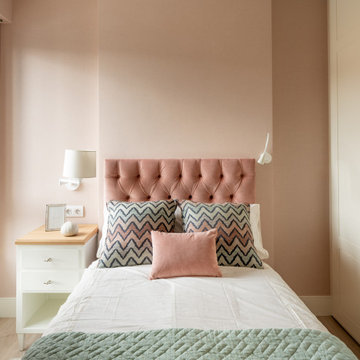
Reforma integral Sube Interiorismo www.subeinteriorismo.com
Biderbost Photo
ビルバオにある小さなトランジショナルスタイルのおしゃれな客用寝室 (ピンクの壁、ラミネートの床、暖炉なし、茶色い床、折り上げ天井、壁紙) のインテリア
ビルバオにある小さなトランジショナルスタイルのおしゃれな客用寝室 (ピンクの壁、ラミネートの床、暖炉なし、茶色い床、折り上げ天井、壁紙) のインテリア
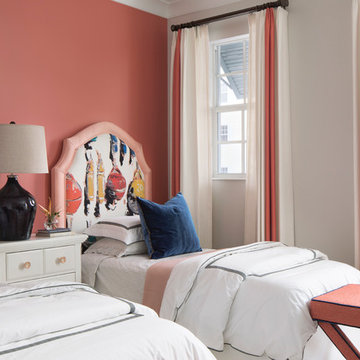
whimsical guest bedroom with 2 twin beds, playful hardware, coral & blue accents
マイアミにある小さなビーチスタイルのおしゃれな客用寝室 (ピンクの壁、ラミネートの床、グレーの床)
マイアミにある小さなビーチスタイルのおしゃれな客用寝室 (ピンクの壁、ラミネートの床、グレーの床)
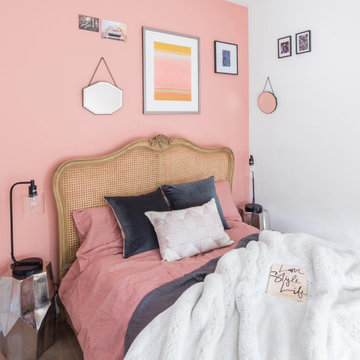
Small bedroom with pink wall and designer furniture in Shepherd's Bush, London
ロンドンにある小さなおしゃれな主寝室 (ピンクの壁、ラミネートの床、暖炉なし、茶色い床) のインテリア
ロンドンにある小さなおしゃれな主寝室 (ピンクの壁、ラミネートの床、暖炉なし、茶色い床) のインテリア
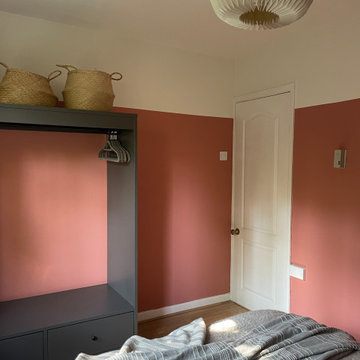
This north facing guest bedroom was bland, cold and uninviting to guests.
Inspired by holidays spent lounging around Mediterranean villa's, a warm terracotta colour cocoons the room. Layered with textured and lighting coloured soft accessories.
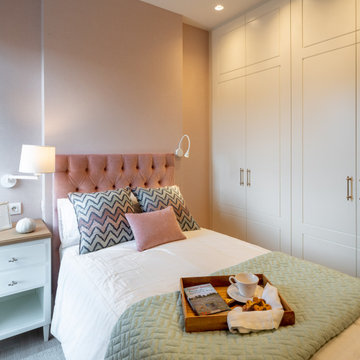
Reforma integral Sube Interiorismo www.subeinteriorismo.com
Biderbost Photo
ビルバオにある小さなトランジショナルスタイルのおしゃれな客用寝室 (ピンクの壁、ラミネートの床、暖炉なし、茶色い床、折り上げ天井、壁紙)
ビルバオにある小さなトランジショナルスタイルのおしゃれな客用寝室 (ピンクの壁、ラミネートの床、暖炉なし、茶色い床、折り上げ天井、壁紙)
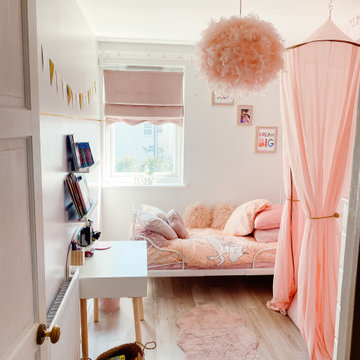
Scandi Children’s bedroom blushed pink, rose gold with white accents
ウエストミッドランズにある小さなコンテンポラリースタイルのおしゃれな客用寝室 (ピンクの壁、ラミネートの床、暖炉なし、グレーの床、壁紙、アクセントウォール)
ウエストミッドランズにある小さなコンテンポラリースタイルのおしゃれな客用寝室 (ピンクの壁、ラミネートの床、暖炉なし、グレーの床、壁紙、アクセントウォール)
寝室 (コルクフローリング、ラミネートの床、ピンクの壁、黄色い壁) の写真
1
