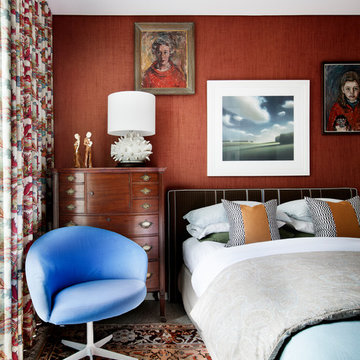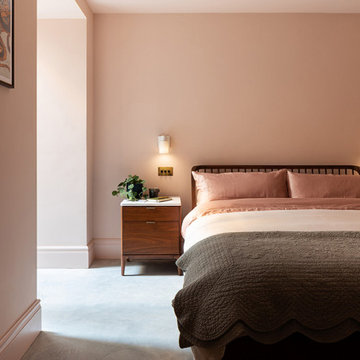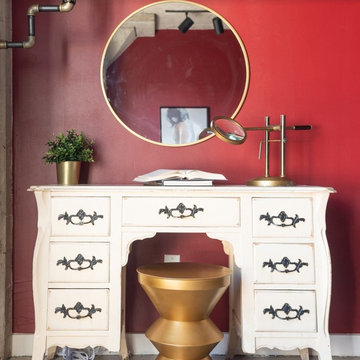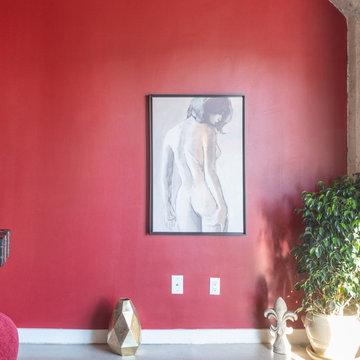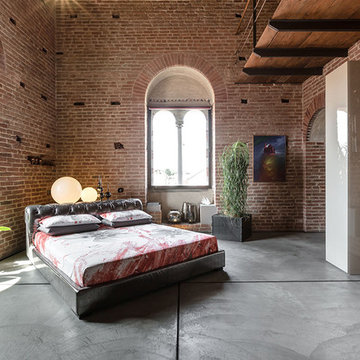寝室 (コンクリートの床、グレーの床、白い床、ピンクの壁、赤い壁) の写真
絞り込み:
資材コスト
並び替え:今日の人気順
写真 1〜20 枚目(全 31 枚)
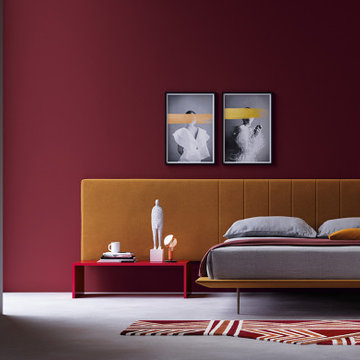
studi di interior styling, attraverso l'uso di colore, texture, materiali
ミラノにある広いコンテンポラリースタイルのおしゃれなロフト寝室 (赤い壁、コンクリートの床、グレーの床、壁紙、黒い天井)
ミラノにある広いコンテンポラリースタイルのおしゃれなロフト寝室 (赤い壁、コンクリートの床、グレーの床、壁紙、黒い天井)
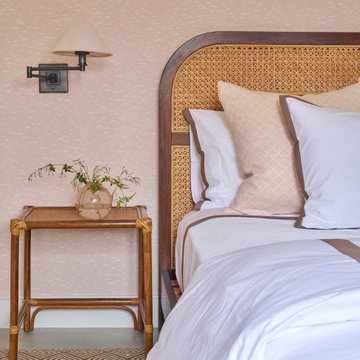
Second bedroom on the lower level.
ニューヨークにある中くらいなトラディショナルスタイルのおしゃれな客用寝室 (ピンクの壁、コンクリートの床、グレーの床、塗装板張りの天井、壁紙) のインテリア
ニューヨークにある中くらいなトラディショナルスタイルのおしゃれな客用寝室 (ピンクの壁、コンクリートの床、グレーの床、塗装板張りの天井、壁紙) のインテリア
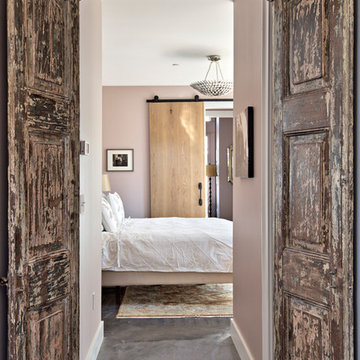
Architect: Tim Brown Architecture. Photographer: Casey Fry
オースティンにある広いトランジショナルスタイルのおしゃれな主寝室 (コンクリートの床、グレーの床、ピンクの壁) のレイアウト
オースティンにある広いトランジショナルスタイルのおしゃれな主寝室 (コンクリートの床、グレーの床、ピンクの壁) のレイアウト
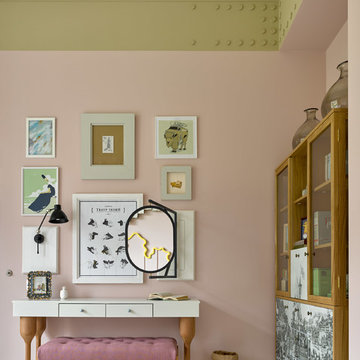
Двухкомнатная квартира площадью 84 кв м располагается на первом этаже ЖК Сколково Парк.
Проект квартиры разрабатывался с прицелом на продажу, основой концепции стало желание разработать яркий, но при этом ненавязчивый образ, при минимальном бюджете. За основу взяли скандинавский стиль, в сочетании с неожиданными декоративными элементами. С другой стороны, хотелось использовать большую часть мебели и предметов интерьера отечественных дизайнеров, а что не получалось подобрать - сделать по собственным эскизам.
В спальне все предметы, за исключением шкафа, произведены по нашим эскизам.
Авторы - Илья и Света Хомяковы, студия Quatrobase
Строительство - Роман Виталюев
Фото - Сергей Ананьев
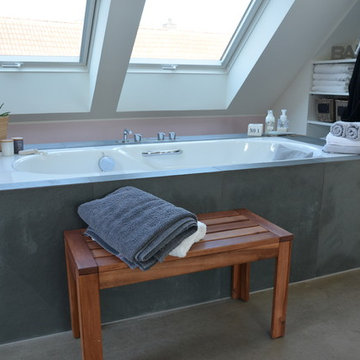
Der Badbereich hinter dem Schlafzimmer ist großzügig und offen gestaltet und kombiniert historische Elemente des alten Gebäudes mit modernen Materialien. Über der Badewanne eröffnen große Dachfenster beim Baden einen Blick in den Himmel.
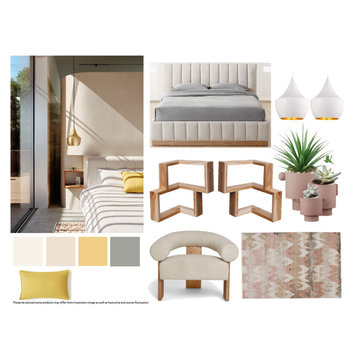
Working with e-design is a quicker and more affordable approach to interior design services. With images and measurements of your space, we can work virtually to design any room in your home. A complete budget and links to each item will be provided, saving time and costly mistakes. 3D floor plans are also available, so reach out to get started on your project!
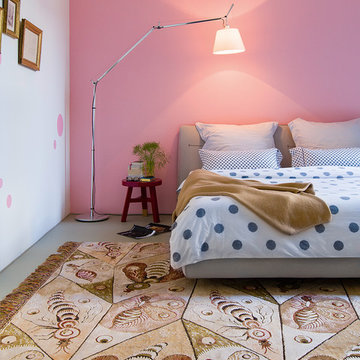
ポートランドにあるコンテンポラリースタイルのおしゃれな寝室 (ピンクの壁、コンクリートの床、グレーの床) のインテリア
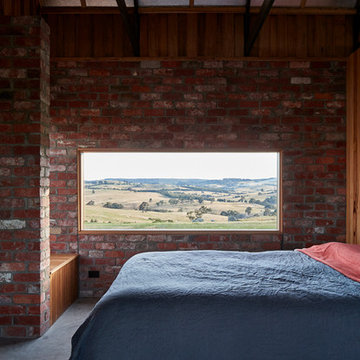
Nulla Vale is a small dwelling and shed located on a large former grazing site. The structure anticipates a more permanent home to be built at some stage in the future. Early settler homes and rural shed types are referenced in the design.
The Shed and House are identical in their overall dimensions and from a distance, their silhouette is the familiar gable ended form commonly associated with farming sheds. Up close, however, the two structures are clearly defined as shed and house through the material, void, and volume. The shed was custom designed by us directly with a shed fabrication company using their systems to create a shed that is part storage part entryways. Clad entirely in heritage grade corrugated galvanized iron with a roof oriented and pitched to maximize solar exposure through the seasons.
The House is constructed from salvaged bricks and corrugated iron in addition to rough sawn timber and new galvanized roofing on pre-engineered timber trusses that are left exposed both inside and out. Materials were selected to meet the clients’ brief that house fit within the cognitive idea of an ‘old shed’. Internally the finishes are the same as outside, no plasterboard and no paint. LED lighting strips concealed on top of the rafters reflect light off the foil-backed insulation. The house provides the means to eat, sleep and wash in a space that is part of the experience of being on the site and not removed from it.
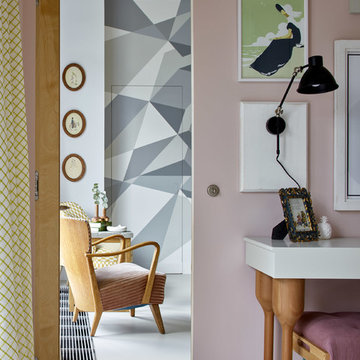
Двухкомнатная квартира площадью 84 кв м располагается на первом этаже ЖК Сколково Парк.
Проект квартиры разрабатывался с прицелом на продажу, основой концепции стало желание разработать яркий, но при этом ненавязчивый образ, при минимальном бюджете. За основу взяли скандинавский стиль, в сочетании с неожиданными декоративными элементами. С другой стороны, хотелось использовать большую часть мебели и предметов интерьера отечественных дизайнеров, а что не получалось подобрать - сделать по собственным эскизам.
В спальне все предметы, за исключением шкафа, произведены по нашим эскизам.
Авторы - Илья и Света Хомяковы, студия Quatrobase
Строительство - Роман Виталюев
Фото - Сергей Ананьев
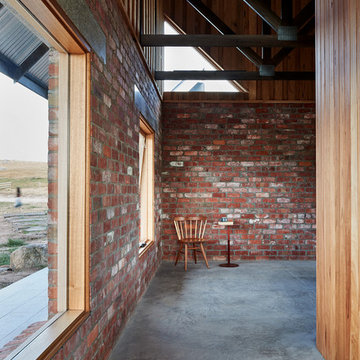
Nulla Vale is a small dwelling and shed located on a large former grazing site. The structure anticipates a more permanent home to be built at some stage in the future. Early settler homes and rural shed types are referenced in the design.
The Shed and House are identical in their overall dimensions and from a distance, their silhouette is the familiar gable ended form commonly associated with farming sheds. Up close, however, the two structures are clearly defined as shed and house through the material, void, and volume. The shed was custom designed by us directly with a shed fabrication company using their systems to create a shed that is part storage part entryways. Clad entirely in heritage grade corrugated galvanized iron with a roof oriented and pitched to maximize solar exposure through the seasons.
The House is constructed from salvaged bricks and corrugated iron in addition to rough sawn timber and new galvanized roofing on pre-engineered timber trusses that are left exposed both inside and out. Materials were selected to meet the clients’ brief that house fit within the cognitive idea of an ‘old shed’. Internally the finishes are the same as outside, no plasterboard and no paint. LED lighting strips concealed on top of the rafters reflect light off the foil-backed insulation. The house provides the means to eat, sleep and wash in a space that is part of the experience of being on the site and not removed from it.
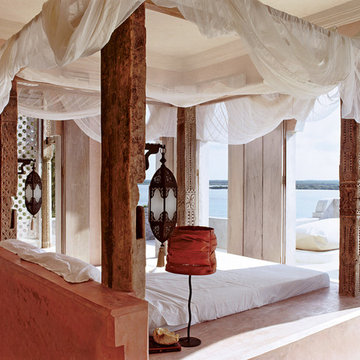
The elevated master bedroom of Fungua Moyo with views over the Shela channel
他の地域にある中くらいなトロピカルスタイルのおしゃれな主寝室 (ピンクの壁、コンクリートの床、白い床) のレイアウト
他の地域にある中くらいなトロピカルスタイルのおしゃれな主寝室 (ピンクの壁、コンクリートの床、白い床) のレイアウト
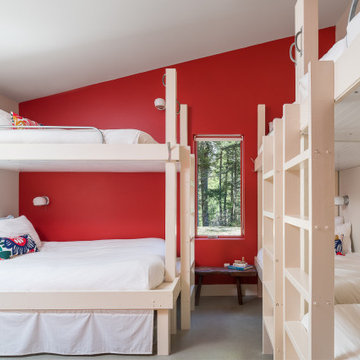
This home in the Mad River Valley measures just a tad over 1,000 SF and was inspired by the book The Not So Big House by Sarah Suskana. Some notable features are the dyed and polished concrete floors, bunk room that sleeps six, and an open floor plan with vaulted ceilings in the living space.
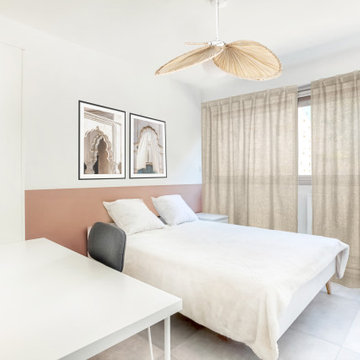
Le bandeau coloré apporte du cachet à cette chambre sobre et lumineuse
マルセイユにあるモダンスタイルのおしゃれな寝室 (ピンクの壁、コンクリートの床、グレーの床) のレイアウト
マルセイユにあるモダンスタイルのおしゃれな寝室 (ピンクの壁、コンクリートの床、グレーの床) のレイアウト
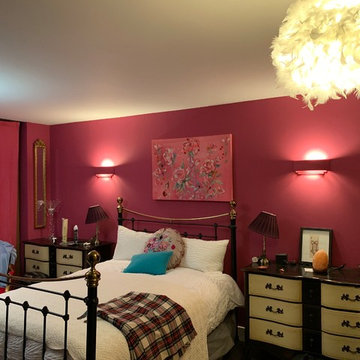
Wall Lights
他の地域にある中くらいなコンテンポラリースタイルのおしゃれな客用寝室 (ピンクの壁、コンクリートの床、グレーの床) のレイアウト
他の地域にある中くらいなコンテンポラリースタイルのおしゃれな客用寝室 (ピンクの壁、コンクリートの床、グレーの床) のレイアウト
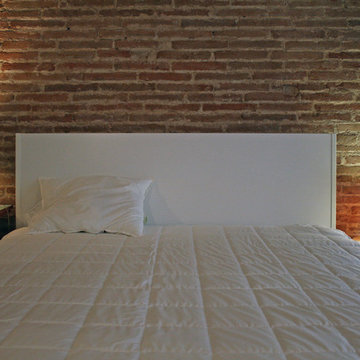
Fotografía: Manuel Lloret
バルセロナにある中くらいなインダストリアルスタイルのおしゃれな主寝室 (赤い壁、コンクリートの床、暖炉なし、グレーの床)
バルセロナにある中くらいなインダストリアルスタイルのおしゃれな主寝室 (赤い壁、コンクリートの床、暖炉なし、グレーの床)
寝室 (コンクリートの床、グレーの床、白い床、ピンクの壁、赤い壁) の写真
1
