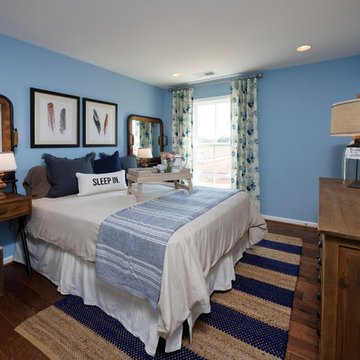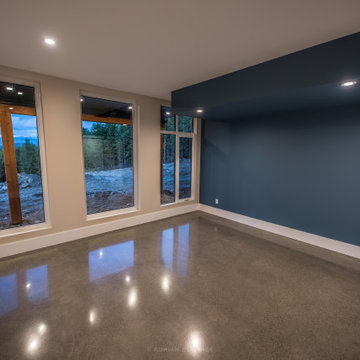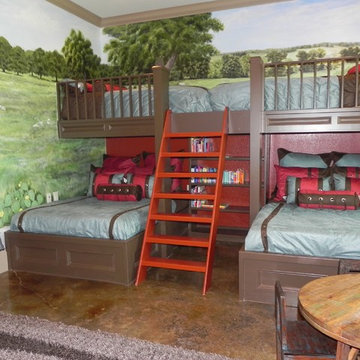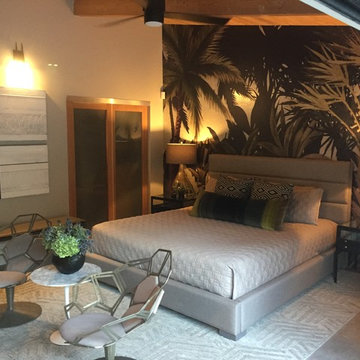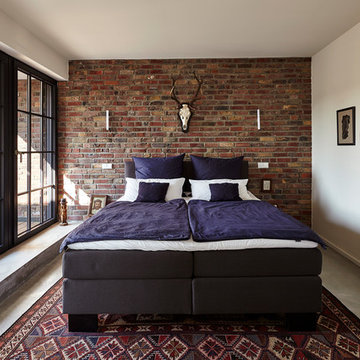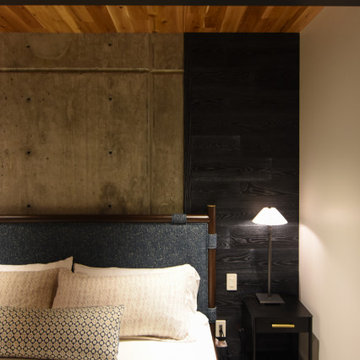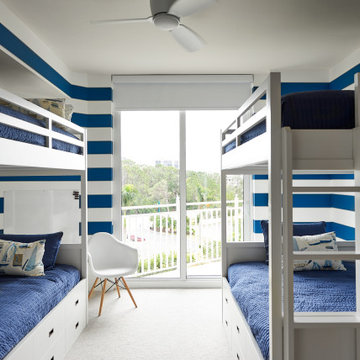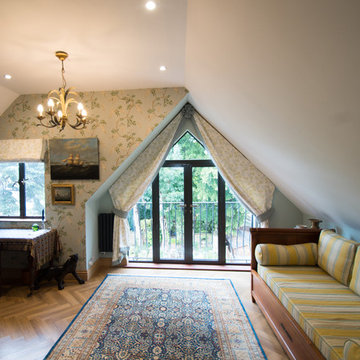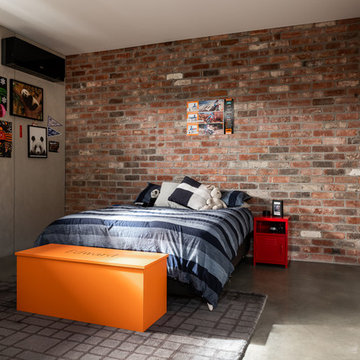客用寝室 (コンクリートの床、クッションフロア、マルチカラーの壁) の写真
絞り込み:
資材コスト
並び替え:今日の人気順
写真 1〜20 枚目(全 52 枚)
1/5
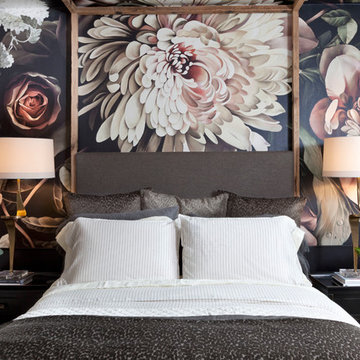
Emily Minton-Redfield
デンバーにある中くらいなエクレクティックスタイルのおしゃれな客用寝室 (マルチカラーの壁、コンクリートの床、暖炉なし、グレーの床、照明) のインテリア
デンバーにある中くらいなエクレクティックスタイルのおしゃれな客用寝室 (マルチカラーの壁、コンクリートの床、暖炉なし、グレーの床、照明) のインテリア
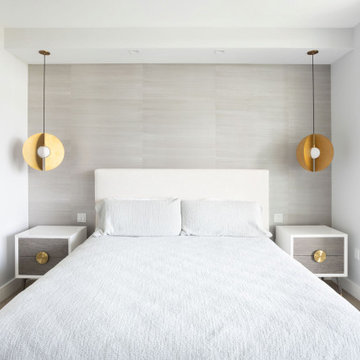
Bedroom accent wall with wallpaper. Recess lighting for reading at night. Pendant feature lighting.
他の地域にあるコンテンポラリースタイルのおしゃれな客用寝室 (マルチカラーの壁、クッションフロア、暖炉なし、茶色い床、壁紙) のレイアウト
他の地域にあるコンテンポラリースタイルのおしゃれな客用寝室 (マルチカラーの壁、クッションフロア、暖炉なし、茶色い床、壁紙) のレイアウト
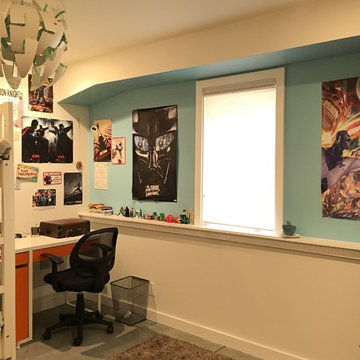
This family of five lived in a 900sf 2 bedroom home that had a not quite tall enough basement. With one son just entering his teen years it was time to expand. Our design for the basement gained them 2 bedrooms, a second bath, a family room, and a soundproof music room. We demo’d the deck off the kitchen and replaced it with a compact 2-story addition. Upstairs is a light-filled breakfast room and below it one of the 2 new bedrooms. An interior stair now connects the upstairs to the basement with a door opening at a mid landingto access the backyard. The wall between the kitchen and the living room was removed. From the front door you are now greeted by a long view, through living room, kitchen and breakfast room of the beautiful oak in the backyard which was carefully tended through construction.
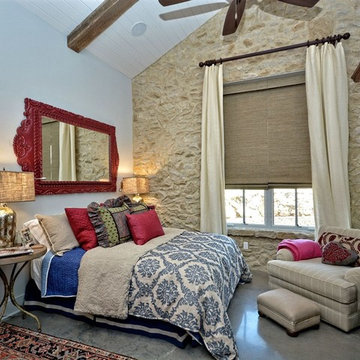
John Siemering Homes. Custom Home Builder in Austin, TX
オースティンにある中くらいなエクレクティックスタイルのおしゃれな客用寝室 (マルチカラーの壁、コンクリートの床、グレーの床)
オースティンにある中くらいなエクレクティックスタイルのおしゃれな客用寝室 (マルチカラーの壁、コンクリートの床、グレーの床)
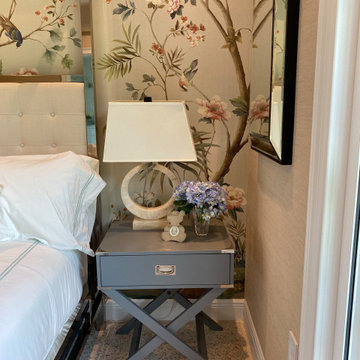
Gorgeous, Sweet and Sophisticated this tween bedroom will grow with her for years to come and eventually be converted into an office or guest bedroom.
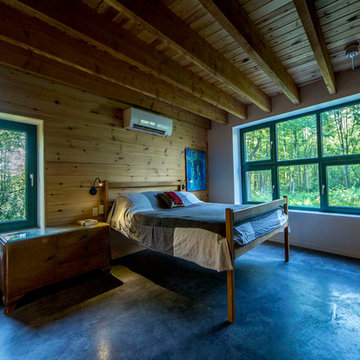
For this project, the goals were straight forward - a low energy, low maintenance home that would allow the "60 something couple” time and money to enjoy all their interests. Accessibility was also important since this is likely their last home. In the end the style is minimalist, but the raw, natural materials add texture that give the home a warm, inviting feeling.
The home has R-67.5 walls, R-90 in the attic, is extremely air tight (0.4 ACH) and is oriented to work with the sun throughout the year. As a result, operating costs of the home are minimal. The HVAC systems were chosen to work efficiently, but not to be complicated. They were designed to perform to the highest standards, but be simple enough for the owners to understand and manage.
The owners spend a lot of time camping and traveling and wanted the home to capture the same feeling of freedom that the outdoors offers. The spaces are practical, easy to keep clean and designed to create a free flowing space that opens up to nature beyond the large triple glazed Passive House windows. Built-in cubbies and shelving help keep everything organized and there is no wasted space in the house - Enough space for yoga, visiting family, relaxing, sculling boats and two home offices.
The most frequent comment of visitors is how relaxed they feel. This is a result of the unique connection to nature, the abundance of natural materials, great air quality, and the play of light throughout the house.
The exterior of the house is simple, but a striking reflection of the local farming environment. The materials are low maintenance, as is the landscaping. The siting of the home combined with the natural landscaping gives privacy and encourages the residents to feel close to local flora and fauna.
Photo Credit: Leon T. Switzer/Front Page Media Group
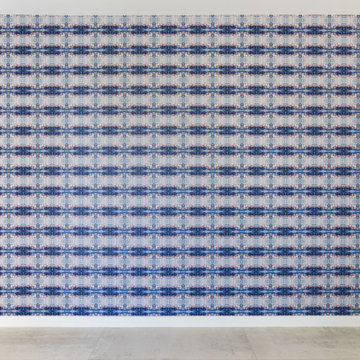
Description: Interior Design by Neal Stewart Designs ( http://nealstewartdesigns.com/). Architecture by Stocker Hoesterey Montenegro Architects ( http://www.shmarchitects.com/david-stocker-1/). Built by Coats Homes (www.coatshomes.com). Photography by Costa Christ Media ( https://www.costachrist.com/).
Others who worked on this project: Stocker Hoesterey Montenegro
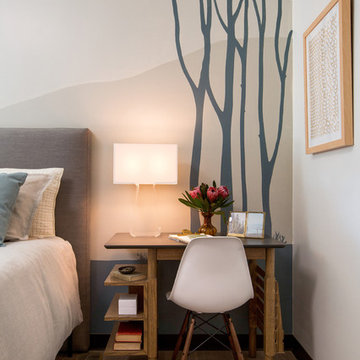
We were honored to be a selected designer for the "Where Hope Has a Home" charity project. At Alden Miller we are committed to working in the community bringing great design to all. Joseph Schell
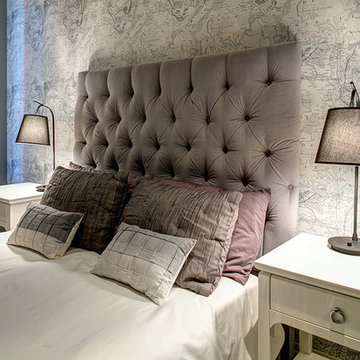
Erik Freeland
ニューヨークにある中くらいなトランジショナルスタイルのおしゃれな客用寝室 (マルチカラーの壁、暖炉なし、コンクリートの床、グレーの床) のレイアウト
ニューヨークにある中くらいなトランジショナルスタイルのおしゃれな客用寝室 (マルチカラーの壁、暖炉なし、コンクリートの床、グレーの床) のレイアウト
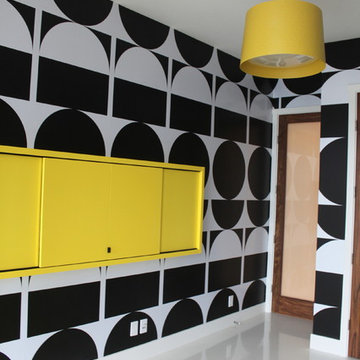
The redesign of this 2400sqft condo allowed mango to stray from our usual modest home renovation and play! Our client directed us to ‘Make it AWESOME!’ and reflective of its downtown location.
Ecologically, it hurt to gut a 3-year-old condo, but…… partitions, kitchen boxes, appliances, plumbing layout and toilets retained; all finishes, entry closet, partial dividing wall and lifeless fireplace demolished.
Marcel Wanders’ whimsical, timeless style & my client’s Tibetan collection inspired our design & palette of black, white, yellow & brushed bronze. Marcel’s wallpaper, furniture & lighting are featured throughout, along with Patricia Arquiola’s embossed tiles and lighting by Tom Dixon and Roll&Hill.
The rosewood prominent in the Shangri-La’s common areas suited our design; our local millworker used fsc rosewood veneers. Features include a rolling art piece hiding the tv, a bench nook at the front door and charcoal-stained wood walls inset with art. Ceaserstone countertops and fixtures from Watermark, Kohler & Zucchetti compliment the cabinetry.
A white concrete floor provides a clean, unifying base. Ceiling drops, inset with charcoal-painted embossed tin, define areas along with rugs by East India & FLOR. In the transition space is a Solus ethanol-based firebox.
Furnishings: Living Space, Inform, Mint Interiors & Provide
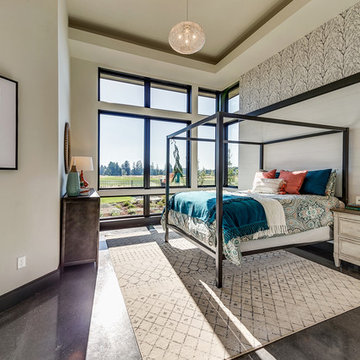
Steven R Haning
ポートランドにある広いコンテンポラリースタイルのおしゃれな客用寝室 (マルチカラーの壁、コンクリートの床、暖炉なし、グレーの床、グレーとクリーム色) のインテリア
ポートランドにある広いコンテンポラリースタイルのおしゃれな客用寝室 (マルチカラーの壁、コンクリートの床、暖炉なし、グレーの床、グレーとクリーム色) のインテリア
客用寝室 (コンクリートの床、クッションフロア、マルチカラーの壁) の写真
1
