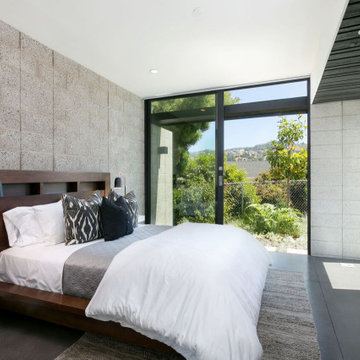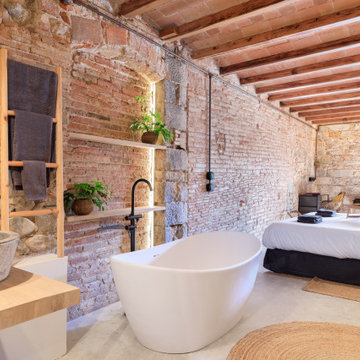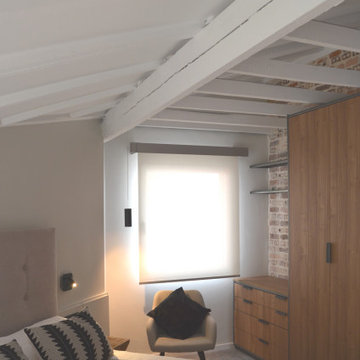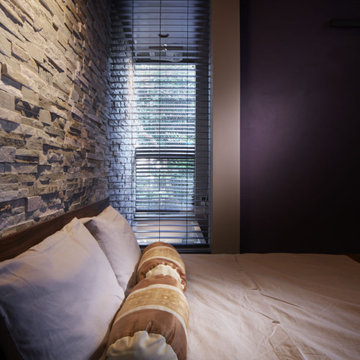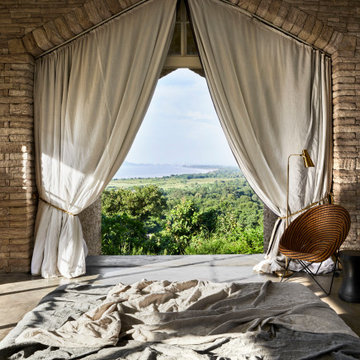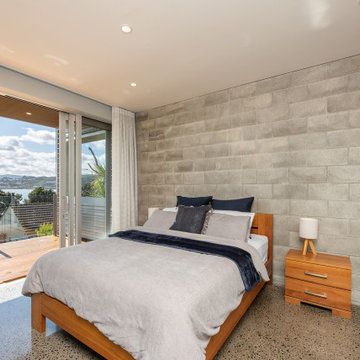寝室 (コンクリートの床、合板フローリング、レンガ壁) の写真
絞り込み:
資材コスト
並び替え:今日の人気順
写真 1〜20 枚目(全 35 枚)
1/4
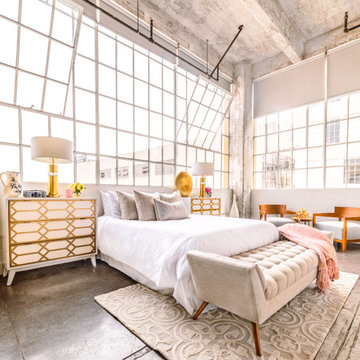
Staying within the 5 color choice worked well here. My client's colors are: baby pink, beige, white, gold, soft blue. Everything here was purchased. She was starting from scratch and wanted the entire condo furnished, which I did. I am a huge fan of seating areas in a master bedroom, so we have one here.
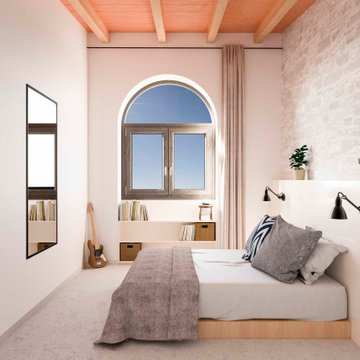
Habitació doble. Sostre amb bigues de fusta, paret de pedra pintada i terra de paviment continu.
Lluminositat i tranquil·litat
他の地域にある地中海スタイルのおしゃれな主寝室 (白い壁、コンクリートの床、グレーの床、表し梁、レンガ壁)
他の地域にある地中海スタイルのおしゃれな主寝室 (白い壁、コンクリートの床、グレーの床、表し梁、レンガ壁)
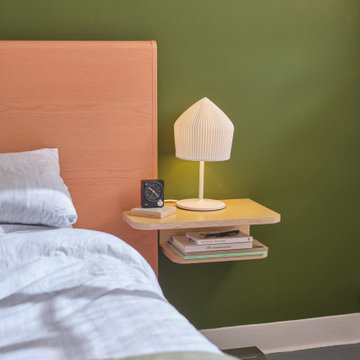
460mm (w) x 150mm (h) x 300mm (d)
Birch Plywood & Cafe F0903 Formica
Camberwell, London
ロンドンにある中くらいなモダンスタイルのおしゃれな主寝室 (緑の壁、コンクリートの床、グレーの床、レンガ壁)
ロンドンにある中くらいなモダンスタイルのおしゃれな主寝室 (緑の壁、コンクリートの床、グレーの床、レンガ壁)
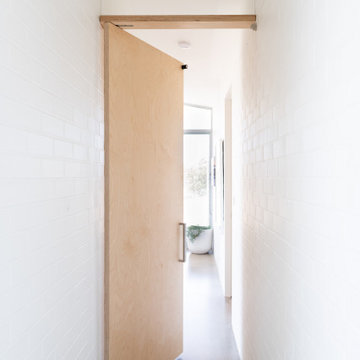
A new house in Wombat, near Young in regional NSW, utilises a simple linear plan to respond to the site. Facing due north and using a palette of robust, economical materials, the building is carefully assembled to accommodate a young family. Modest in size and budget, this building celebrates its place and the horizontality of the landscape.
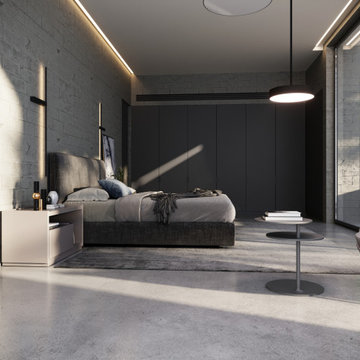
3d max,Corona,Photoshop
他の地域にある広いモダンスタイルのおしゃれな主寝室 (グレーの壁、コンクリートの床、暖炉なし、グレーの床、格子天井、レンガ壁) のレイアウト
他の地域にある広いモダンスタイルのおしゃれな主寝室 (グレーの壁、コンクリートの床、暖炉なし、グレーの床、格子天井、レンガ壁) のレイアウト
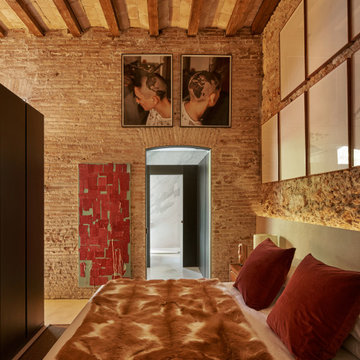
We recently photographed a rehabilitation in a historic building in Sitges by RARDO-Architects studio.
バルセロナにあるモダンスタイルのおしゃれなロフト寝室 (コンクリートの床、表し梁、レンガ壁) のレイアウト
バルセロナにあるモダンスタイルのおしゃれなロフト寝室 (コンクリートの床、表し梁、レンガ壁) のレイアウト
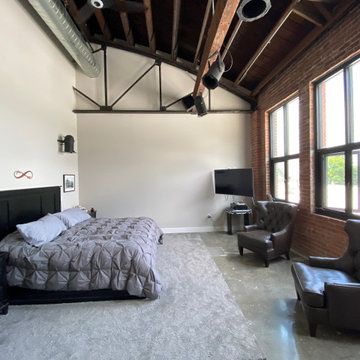
Master bedroom with exposed ceilings
カンザスシティにある広いインダストリアルスタイルのおしゃれな寝室 (グレーの壁、コンクリートの床、グレーの床、三角天井、レンガ壁) のレイアウト
カンザスシティにある広いインダストリアルスタイルのおしゃれな寝室 (グレーの壁、コンクリートの床、グレーの床、三角天井、レンガ壁) のレイアウト
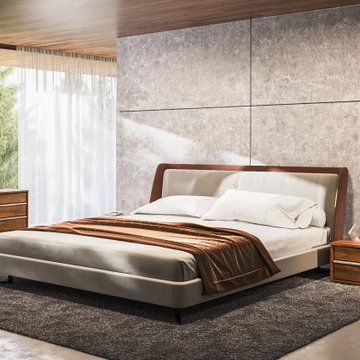
The generously proportioned Aria four-drawer dresser with sleek aluminum handles matches any modern bedroom decor. Features three full-size wardrobe drawers and one top accessory drawer. Italian Danco-brand soft-closing hardware enables smooth and effortless drawer movement.
The Aria double-drawer nightstand features a sleek design accentuated by thin brushed aluminum handgrips. Italian Danco-brand soft-closing hardware enables smooth and effortless drawer movement. Left and right handle orientation options.
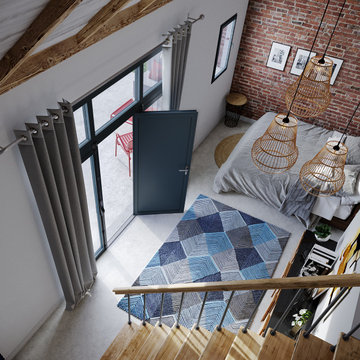
Les deux baies vitrées ouvrent l'espace sur une terrasse aménagée dans le jardin potager. Des rideaux et une claustra protègent l'intimité, restituant son indépendance à l'ancienne dépendance, permettant une vie autonome malgré la proximité de la maison principale.
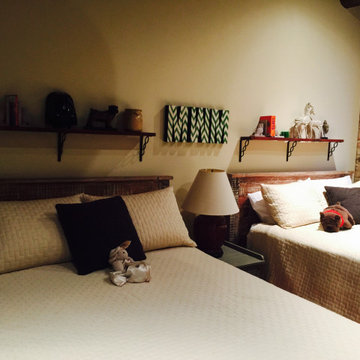
A playful kids bedroom
シカゴにある広いトランジショナルスタイルのおしゃれなロフト寝室 (ベージュの壁、コンクリートの床、両方向型暖炉、木材の暖炉まわり、グレーの床、板張り天井、レンガ壁) のインテリア
シカゴにある広いトランジショナルスタイルのおしゃれなロフト寝室 (ベージュの壁、コンクリートの床、両方向型暖炉、木材の暖炉まわり、グレーの床、板張り天井、レンガ壁) のインテリア
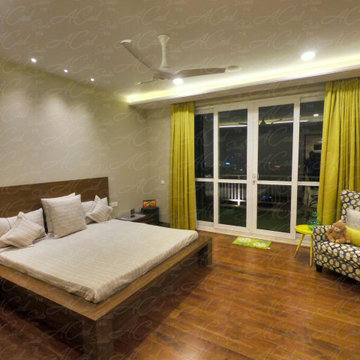
To transform the existing penthouse into a luxurious home where it is characterized by more space complemented by the luxury features of the home. We were given the task to change the interiors as well as the architectural aspects of the penthouse while accommodating the luxury features of the architectural aspects of the penthouse.
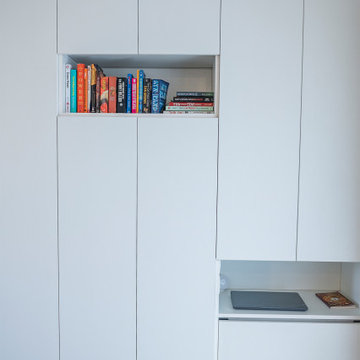
The master bedroom is every minimalist’s dream with only a few statement pieces—the pendant lamp & the upholstered armchair—-that subtly elevate the space. The floor-to-ceiling wardrobe is designed to fit a TV & a foldable desk.
The other two rooms are designed to double as office spaces and as guest bedrooms. The first office space has a brown & white color palette with a long desk that’s adjoined to the wardrobe. The second one has a similar vibe to the rest of the home. It has a corner desk & daybed to save space and a huge floor-to-ceiling wardrobe for storage.
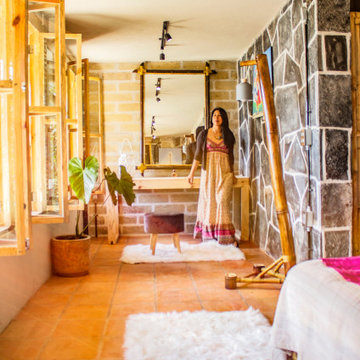
Yolseuiloyan: Nahuatl word that means "the place where the heart rests and strengthens." The project is a sustainable eco-tourism complex of 43 cabins, located in the Sierra Norte de Puebla, Surrounded by a misty forest ecosystem, in an area adjacent to Cuetzalan del Progreso’s downtown, a magical place with indigenous roots.
The cabins integrate bio-constructive local elements in order to favor the local economy, and at the same time to reduce the negative environmental impact of new construction; for this purpose, the chosen materials were bamboo panels and structure, adobe walls made from local soil, and limestone extracted from the site. The selection of materials are also suitable for the humid climate of Cuetzalan, and help to maintain a mild temperature in the interior, thanks to the material properties and the implementation of bioclimatic design strategies.
For the architectural design, a traditional house typology, with a contemporary feel was chosen to integrate with the local natural context, and at the same time to promote a unique warm natural atmosphere in connection with its surroundings, with the aim to transport the user into a calm relaxed atmosphere, full of local tradition that respects the community and the environment.
The interior design process integrated accessories made by local artisans who incorporate the use of textiles and ceramics, bamboo and wooden furniture, and local clay, thus expressing a part of their culture through the use of local materials.
寝室 (コンクリートの床、合板フローリング、レンガ壁) の写真
1

