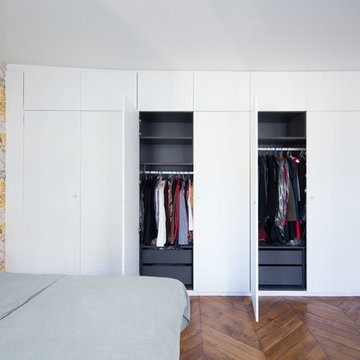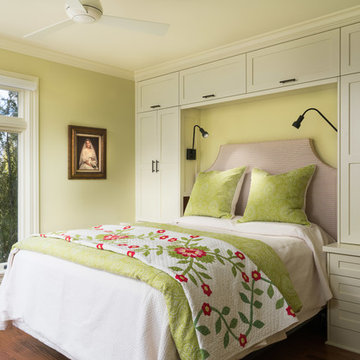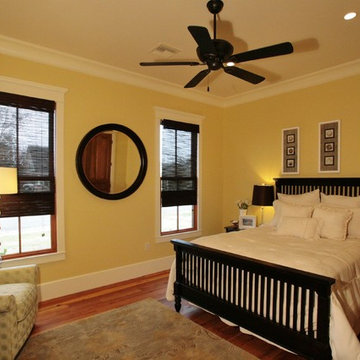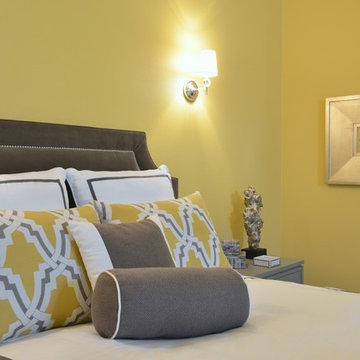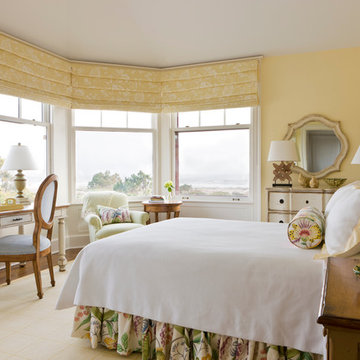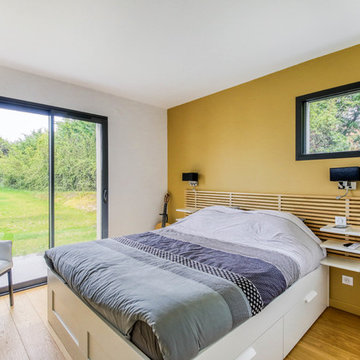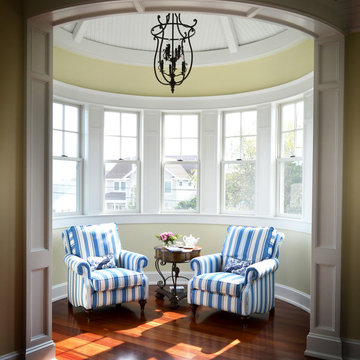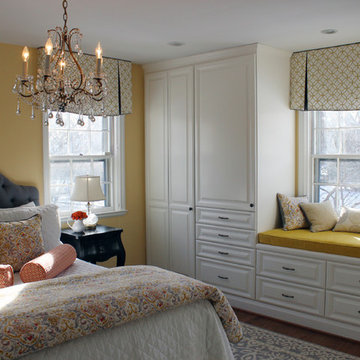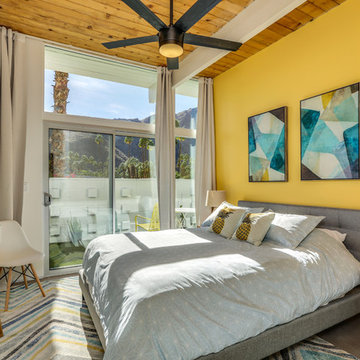寝室 (コンクリートの床、無垢フローリング、磁器タイルの床、黄色い壁) の写真
絞り込み:
資材コスト
並び替え:今日の人気順
写真 1〜20 枚目(全 1,563 枚)
1/5
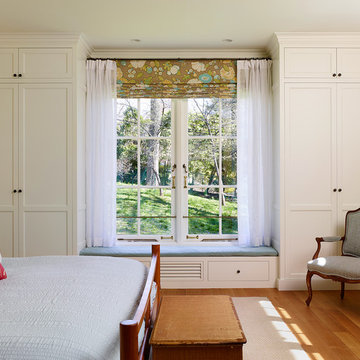
Jeffrey Totaro, Photographer
フィラデルフィアにある中くらいなカントリー風のおしゃれな主寝室 (黄色い壁、無垢フローリング、暖炉なし) のインテリア
フィラデルフィアにある中くらいなカントリー風のおしゃれな主寝室 (黄色い壁、無垢フローリング、暖炉なし) のインテリア
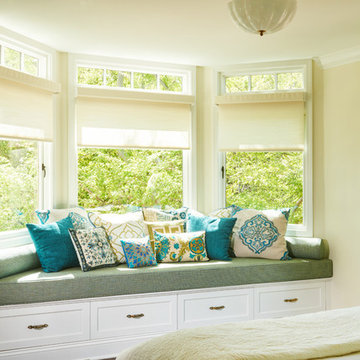
Ederra Design Studio
ロサンゼルスにある中くらいなトランジショナルスタイルのおしゃれな客用寝室 (黄色い壁、無垢フローリング、暖炉なし) のレイアウト
ロサンゼルスにある中くらいなトランジショナルスタイルのおしゃれな客用寝室 (黄色い壁、無垢フローリング、暖炉なし) のレイアウト
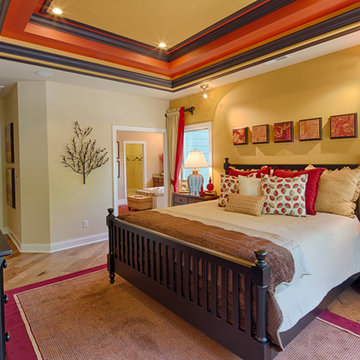
With Schumacher Homes, it’s not about finding the perfect floor plan. It’s about creating it. For more information on the Earnhardt Collection™, please visit http://www.schumacherhomes.com/Earnhardt-collection/home-plans.aspx or follow Schumacher Homes on Facebook: https://www.facebook.com/SchumacherHomes or Twitter: www.twitter.com/SchumacherHomes
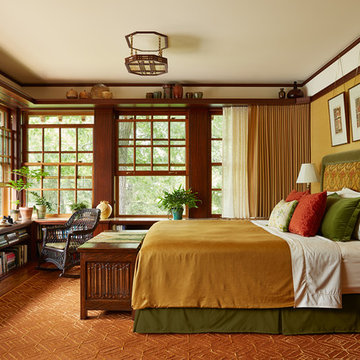
Architecture & Interior Design: David Heide Design Studio
Photos: Susan Gilmore Photography
ミネアポリスにあるトラディショナルスタイルのおしゃれな主寝室 (黄色い壁、無垢フローリング、暖炉なし、茶色い床) のレイアウト
ミネアポリスにあるトラディショナルスタイルのおしゃれな主寝室 (黄色い壁、無垢フローリング、暖炉なし、茶色い床) のレイアウト

Extensive valley and mountain views inspired the siting of this simple L-shaped house that is anchored into the landscape. This shape forms an intimate courtyard with the sweeping views to the south. Looking back through the entry, glass walls frame the view of a significant mountain peak justifying the plan skew.
The circulation is arranged along the courtyard in order that all the major spaces have access to the extensive valley views. A generous eight-foot overhang along the southern portion of the house allows for sun shading in the summer and passive solar gain during the harshest winter months. The open plan and generous window placement showcase views throughout the house. The living room is located in the southeast corner of the house and cantilevers into the landscape affording stunning panoramic views.
Project Year: 2012
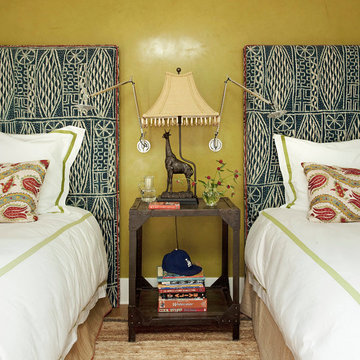
Nothing beats old textiles for headboards.
ニューヨークにある中くらいなトランジショナルスタイルのおしゃれな客用寝室 (黄色い壁、無垢フローリング、暖炉なし)
ニューヨークにある中くらいなトランジショナルスタイルのおしゃれな客用寝室 (黄色い壁、無垢フローリング、暖炉なし)
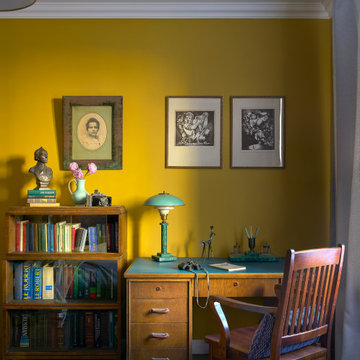
Рабочий стол в спальне принадлежал ещё отцу хозяина. «Стол отреставрировали и поменяли покрытие на столешнице, — говорит дизайнер. На стене — фото Натальи Николаевны, прабабушки хозяина квартиры. Над столом — офорты Виталия Воловича из серии «Исландские и ирландские саги» «Поющий скальд» и «Сага: Сватовство к Эмер: Герой, идущий по тропе чудовищ». На столе — скульптура Алексея Потоскуева «Конь».

Photography by Lucas Henning.
シアトルにある小さなモダンスタイルのおしゃれなロフト寝室 (黄色い壁、磁器タイルの床、両方向型暖炉、石材の暖炉まわり、ベージュの床) のレイアウト
シアトルにある小さなモダンスタイルのおしゃれなロフト寝室 (黄色い壁、磁器タイルの床、両方向型暖炉、石材の暖炉まわり、ベージュの床) のレイアウト
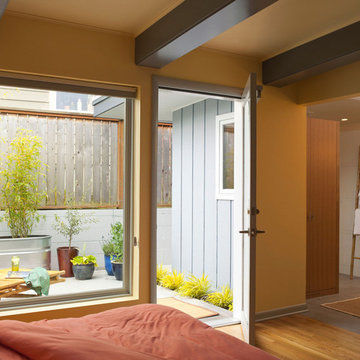
Architect: Carol Sundstrom, AIA
Accessibility Consultant: Karen Braitmayer, FAIA
Interior Designer: Lucy Johnson Interiors
Contractor: Phoenix Construction
Cabinetry: Contour Woodworks
Custom Sink: Kollmar Sheet Metal
Photography: © Kathryn Barnard
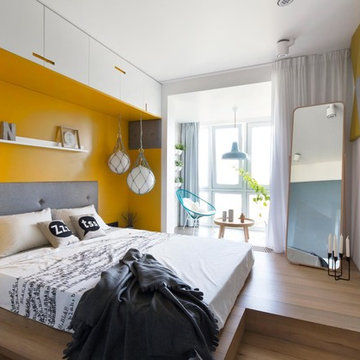
Аверкина Александра
モスクワにあるコンテンポラリースタイルのおしゃれな主寝室 (黄色い壁、無垢フローリング、茶色い床、グレーとブラウン) のレイアウト
モスクワにあるコンテンポラリースタイルのおしゃれな主寝室 (黄色い壁、無垢フローリング、茶色い床、グレーとブラウン) のレイアウト
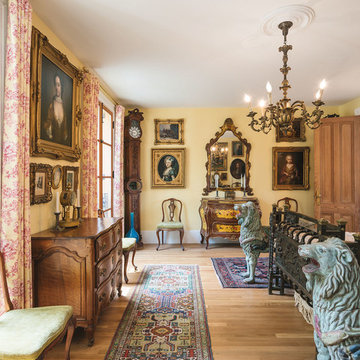
Early 19th century wood chandelier from Prague
Photo by KuDa Photography
ポートランドにあるヴィクトリアン調のおしゃれな寝室 (黄色い壁、無垢フローリング、茶色い床)
ポートランドにあるヴィクトリアン調のおしゃれな寝室 (黄色い壁、無垢フローリング、茶色い床)
寝室 (コンクリートの床、無垢フローリング、磁器タイルの床、黄色い壁) の写真
1
