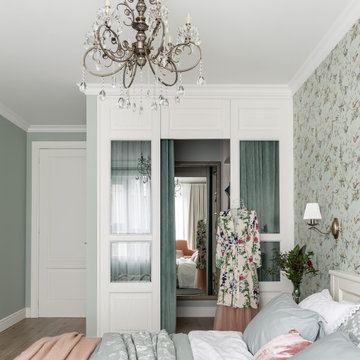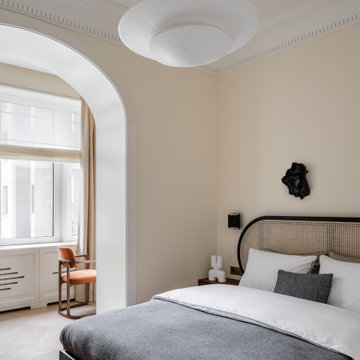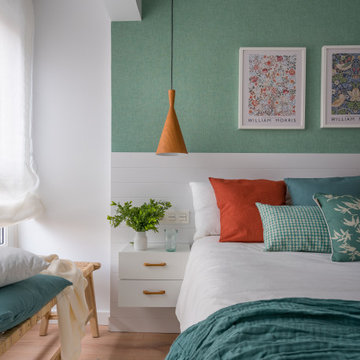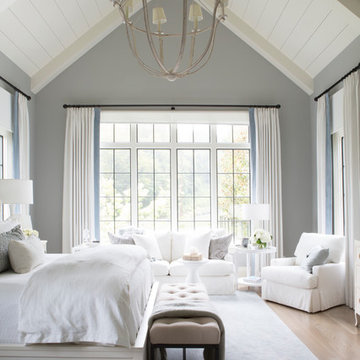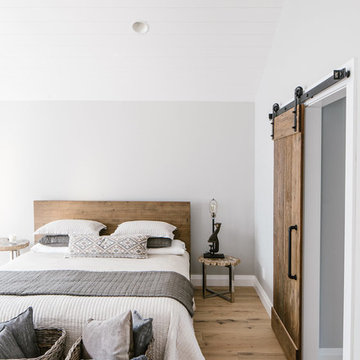寝室 (コンクリートの床、ラミネートの床、淡色無垢フローリング) の写真
絞り込み:
資材コスト
並び替え:今日の人気順
写真 1〜20 枚目(全 73,648 枚)
1/4

This project required the renovation of the Master Bedroom area of a Westchester County country house. Previously other areas of the house had been renovated by our client but she had saved the best for last. We reimagined and delineated five separate areas for the Master Suite from what before had been a more open floor plan: an Entry Hall; Master Closet; Master Bath; Study and Master Bedroom. We clarified the flow between these rooms and unified them with the rest of the house by using common details such as rift white oak floors; blackened Emtek hardware; and french doors to let light bleed through all of the spaces. We selected a vein cut travertine for the Master Bathroom floor that looked a lot like the rift white oak flooring elsewhere in the space so this carried the motif of the floor material into the Master Bathroom as well. Our client took the lead on selection of all the furniture, bath fixtures and lighting so we owe her no small praise for not only carrying the design through to the smallest details but coordinating the work of the contractors as well.

Maine Photo Company - Liz Donnelly
ポートランド(メイン)にある中くらいなビーチスタイルのおしゃれな主寝室 (グレーの壁、淡色無垢フローリング、照明、グレーとクリーム色) のインテリア
ポートランド(メイン)にある中くらいなビーチスタイルのおしゃれな主寝室 (グレーの壁、淡色無垢フローリング、照明、グレーとクリーム色) のインテリア

Barn wood ceiling
ヒューストンにある広いカントリー風のおしゃれな主寝室 (白い壁、淡色無垢フローリング、標準型暖炉、タイルの暖炉まわり、ベージュの床、照明、グレーとブラウン) のレイアウト
ヒューストンにある広いカントリー風のおしゃれな主寝室 (白い壁、淡色無垢フローリング、標準型暖炉、タイルの暖炉まわり、ベージュの床、照明、グレーとブラウン) のレイアウト

Interior furnishings design - Sophie Metz Design. ,
Nantucket Architectural Photography
ボストンにある中くらいなビーチスタイルのおしゃれな客用寝室 (白い壁、淡色無垢フローリング、暖炉なし)
ボストンにある中くらいなビーチスタイルのおしゃれな客用寝室 (白い壁、淡色無垢フローリング、暖炉なし)
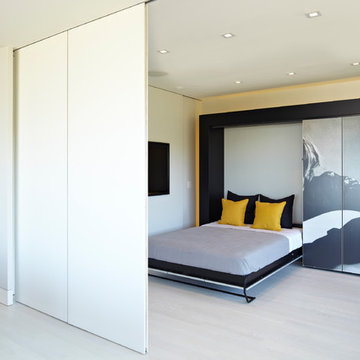
By Studio Becker Los Angeles- Sleekly styled condo with a spectacular view provides a spacious, uniquely modern living environment. Asian influenced shoji screen tastefully conceals the laundry facilities. This one bedroom condo ingeniously sleeps five; the custom designed art wall – featuring an image of rock legend Kurt Cobain – transforms into a double bed, additional shelves and a single bed! With a nod to Hollywood glamour, the master bath is pure luxury marble tile, waterfall sink effect and Planeo cabinetry in a white lacquer.

From foundation pour to welcome home pours, we loved every step of this residential design. This home takes the term “bringing the outdoors in” to a whole new level! The patio retreats, firepit, and poolside lounge areas allow generous entertaining space for a variety of activities.
Coming inside, no outdoor view is obstructed and a color palette of golds, blues, and neutrals brings it all inside. From the dramatic vaulted ceiling to wainscoting accents, no detail was missed.
The master suite is exquisite, exuding nothing short of luxury from every angle. We even brought luxury and functionality to the laundry room featuring a barn door entry, island for convenient folding, tiled walls for wet/dry hanging, and custom corner workspace – all anchored with fabulous hexagon tile.

Master bed room with view of river and private porch.
ワシントンD.C.にある広いラスティックスタイルのおしゃれな寝室 (ベージュの壁、淡色無垢フローリング、三角天井) のインテリア
ワシントンD.C.にある広いラスティックスタイルのおしゃれな寝室 (ベージュの壁、淡色無垢フローリング、三角天井) のインテリア

フェニックスにある広いシャビーシック調のおしゃれな主寝室 (白い壁、淡色無垢フローリング、コーナー設置型暖炉、漆喰の暖炉まわり、ベージュの床、全タイプの天井の仕上げ、パネル壁) のインテリア
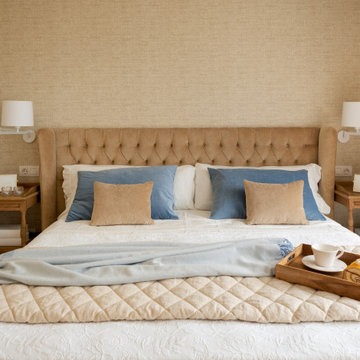
Reforma integral Sube Interiorismo www.subeinteriorismo.com
Biderbost Photo
ビルバオにある広いトランジショナルスタイルのおしゃれな主寝室 (グレーの壁、ラミネートの床、壁紙)
ビルバオにある広いトランジショナルスタイルのおしゃれな主寝室 (グレーの壁、ラミネートの床、壁紙)
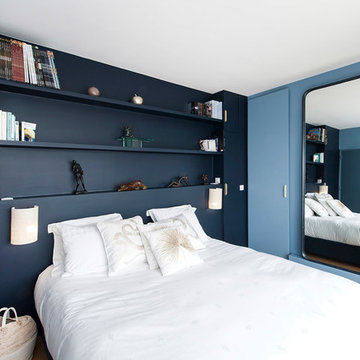
Suite à une nouvelle acquisition cette ancien duplex a été transformé en triplex. Un étage pièce de vie, un étage pour les enfants pré ado et un étage pour les parents. Nous avons travaillé les volumes, la clarté, un look à la fois chaleureux et épuré
Ici nous avons crée un salon pour les enfants dédié à la fois aux devoirs et à la détente

This property was completely gutted and redesigned into a single family townhouse. After completing the construction of the house I staged the furniture, lighting and decor. Staging is a new service that my design studio is now offering.
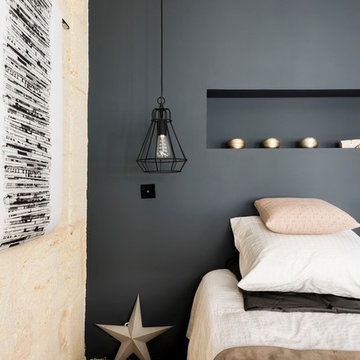
Mur de pierres bordelaises restaurées - Mur gris bleuté avec alcove en guise de tête de lit - suspensions de chaque cotés du lit -
ボルドーにある中くらいな北欧スタイルのおしゃれな主寝室 (青い壁、淡色無垢フローリング、暖炉なし) のインテリア
ボルドーにある中くらいな北欧スタイルのおしゃれな主寝室 (青い壁、淡色無垢フローリング、暖炉なし) のインテリア
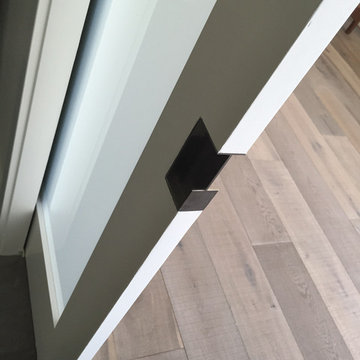
A stainless steel sugatsune edge pull adds an finished industrial feel to the master suite palette of frosted glass, white oak flooring and contemporary finishes.
MYD studio, inc.
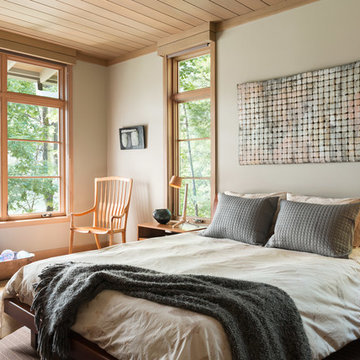
The Fontana Bridge residence is a mountain modern lake home located in the mountains of Swain County. The LEED Gold home is mountain modern house designed to integrate harmoniously with the surrounding Appalachian mountain setting. The understated exterior and the thoughtfully chosen neutral palette blend into the topography of the wooded hillside.
寝室 (コンクリートの床、ラミネートの床、淡色無垢フローリング) の写真
1
